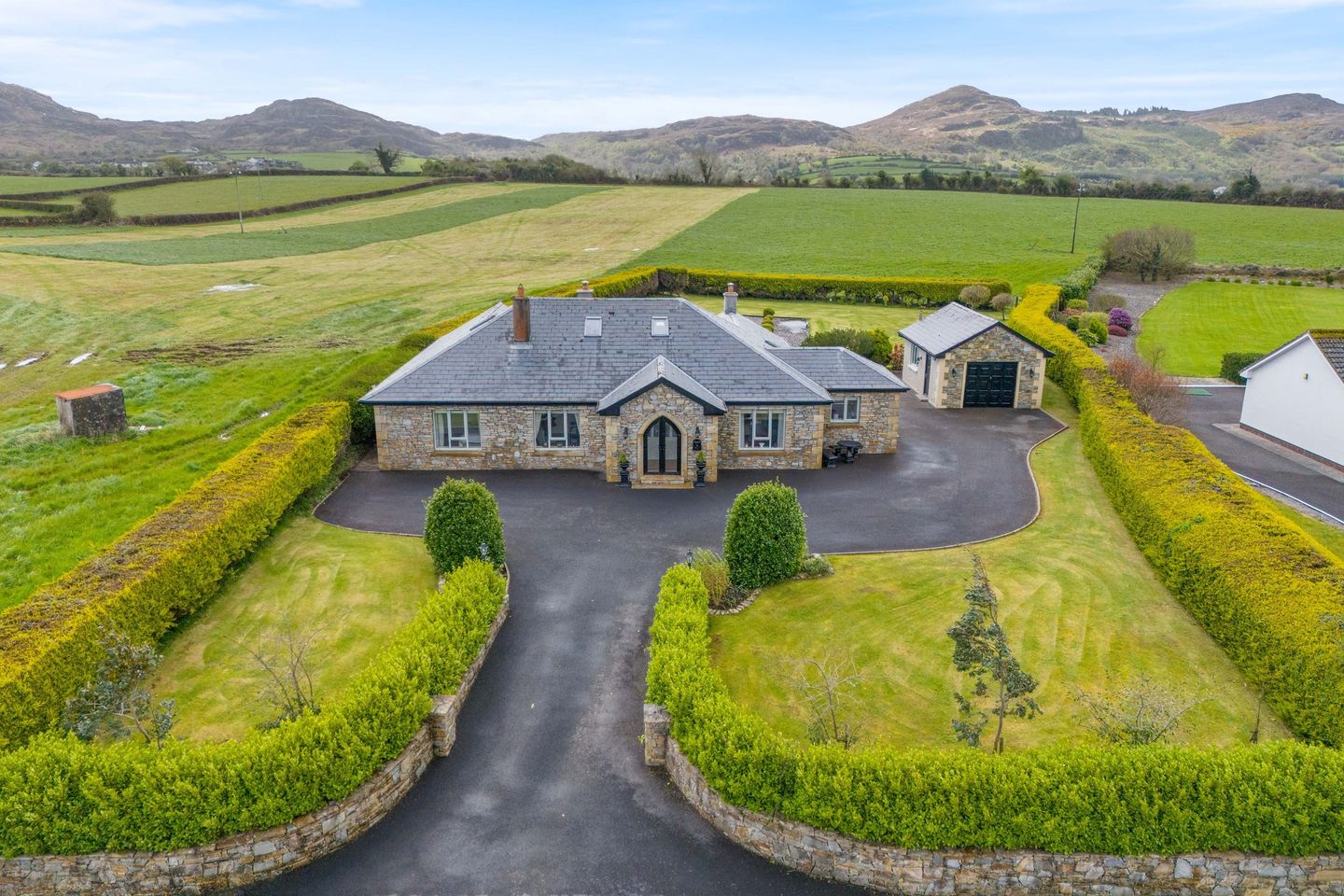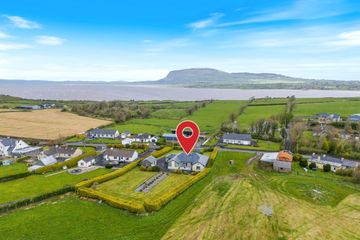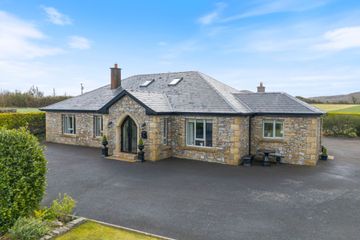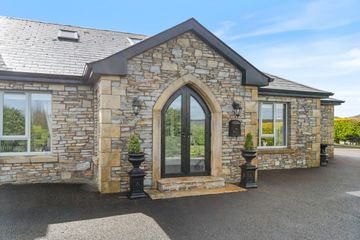


+47

51
Streamstown, Ballisodare, Co. Sligo, F91C9R2
€525,000
3 Bed
3 Bath
193 m²
Bungalow
Description
- Sale Type: For Sale by Private Treaty
- Overall Floor Area: 193 m²
Immaculately presented and beautifully modernised this detached stone fronted bungalow complete with separate detached block built garage also stone clad on an impressive manicured site in the wonderful location of Streamstown.
Location
Streamstown is regarded as one of Sligo’s more popular residential locations due to its convenience to Ballisodare Village and Sligo town, not to mention the beautiful scenery that surrounds this location. It is rare that properties come up for sale in this general area.
Amenities in the close by Village of Ballisodare include large supermarket, leisure centre with pool, post office, national & secondary schools etc.
Description
This detached stone fronted family-owned home has been maintained to the highest standard but also has seen fantastic upgrades throughout. Recently installed magnificent parquet wood flooring throughout the hallway, kitchen & dining area and also the magnificent newly fitted kitchen adds to the warmth and comfort of this property which is finished to show house standards throughout.
Every care and attention has been taken by its owners to finish the property to the most comfortable standards and a vaulted ceiling throughout the dining/living area and kitchen area with the glass extending all the way to the full ceiling height give natural light which fills this space.
The property was originally designed as a four-bedroom detached bungalow; however, its owners have transformed one area to a home office and another area to a bespoke walk-in private wardrobe space. The standard of bathrooms, flooring finishes etc. are all to the highest standards.
There is underfloor heating throughout.
This property definitely needs to be viewed to be fully appreciated.
Accommodation
Entrance Porch 1.90m x 2.95m (6.23ft x 9.68ft)
Finished with church style entrance double door. Parquet wood floor with sunken floor mat. Opens through glass panelled French doors into the main hallway.
Entrance Hall 21sqm (226.04sqft)
This entire hallway is finished in a magnificent solid wood parquet floor.
Library/Home Office/Bedroom 3.97m x 4.00m (13.02ft x 13.12ft)
Solid wood flooring. Coving on ceiling & an open fireplace. Extensive fitted shelving & beautiful wood panelling on the walls. This room is currently used as a Home Office.
The owners have removed the double doors from this room giving a beautiful open plan feel to the Entrance Hall.
Sitting Room 4.25m x 4.90m (13.94ft x 16.08ft)
Parquet wood floor. Coving on ceiling, Fireplace with solid fuel stove insert. South facing French doors opening to the timber patio area to the rear.
Kitchen/Dining/Living Area 4.00m x 9.35m (13.12ft x 30.68ft)
Exceptionally bright & spacious room with vaulted ceiling. Bespoke newly fitted kitchen complete with centre island unit and all integrated appliances.
The sun room style living space floods with light from the large windows which are all upgraded to triple glazed. The parquet flooring also extends throughout this room. There is a solid fuel stove in the living area of this magnificent room.
French doors open off the living space out onto the private south facing rear patio. Sliding pocket doors to Dining Room.
Dining Room 4.00m x 4.00m (13.12ft x 13.12ft)
Beautifully finished parquet floor. Bright & spacious room. This room could be used as an additional bedroom if required. Recessed mood lighting at ceiling level.
Utility Room 3.00m x 3.40m (9.84ft x 11.15ft)
Porcelain tiled floor. Fitted units & plumbed for sink & washing machine. Door to side of the house.
Guest WC
With WC & WHB.
Bedroom 2 4.00m x 4.80m (13.12ft x 15.75ft)
Finished with carpet flooring, it has its own private en suite and there are built in wardrobes. Bright spacious room.
En Suite 1.00m x 2.36m (3.28ft x 7.74ft)
Fully tiled with WC, WHB & shower.
Main Bedroom Suite 5.30m x 4.46m (17.39ft x 14.63ft)
Very impressive bedroom with beautifully carpeted floors & wood panelling on the walls. This room has a large south facing window and a beautiful west facing patio door opening onto the private patio. With en-suite & walk-in wardrobe.
En-suite 3.87m x 3.26m (12.70ft x 10.70ft)
This is finished with a bath, walk in shower, toilet, wash hand basin all finished to the highest standards with fully tiled floors and walls with a wood style tile finish.
Walk in Wardrobe 2.13m x 4.30m (6.99ft x 14.11ft)
This room could be used as an additional bedroom, however, the owners have it converted to a bespoke beautifully finished walk in wardrobe with shelving, vanity dresser & sliderobes.
Garage 3.50m x 5.00m (11.48ft x 16.40ft)
Block constructed garage with Stone clad finish to the front.
Outside:
Spacious block constructed detached garage with pitched roof, double doors to the front & a side door. Finished externally in the same beautiful stone as the main house.
Directions:
Take the Ballina Road out of Ballisodare. Turn right at the church & follow this road for circa 0.5km. This superb property is on the left hand side. Eircode: F91 C9R2.

Can you buy this property?
Use our calculator to find out your budget including how much you can borrow and how much you need to save
Map
Map
Local AreaNEW

Learn more about what this area has to offer.
School Name | Distance | Pupils | |||
|---|---|---|---|---|---|
| School Name | St Johns National School | Distance | 2.4km | Pupils | 214 |
| School Name | Ransboro National School | Distance | 3.8km | Pupils | 241 |
| School Name | Collooney National School | Distance | 5.2km | Pupils | 246 |
School Name | Distance | Pupils | |||
|---|---|---|---|---|---|
| School Name | St Paul's National School Collooney | Distance | 5.2km | Pupils | 69 |
| School Name | S N Baile An Luig | Distance | 5.5km | Pupils | 17 |
| School Name | Carraroe National School | Distance | 6.4km | Pupils | 377 |
| School Name | Rockfield National School | Distance | 6.5km | Pupils | 198 |
| School Name | Gaelscoil Chnoc Na Re | Distance | 6.8km | Pupils | 225 |
| School Name | Strandhill National School | Distance | 6.9km | Pupils | 258 |
| School Name | Scoil Ursula | Distance | 7.7km | Pupils | 434 |
School Name | Distance | Pupils | |||
|---|---|---|---|---|---|
| School Name | St Marys College | Distance | 2.8km | Pupils | 156 |
| School Name | Summerhill College | Distance | 7.9km | Pupils | 1118 |
| School Name | Ursuline College | Distance | 8.4km | Pupils | 623 |
School Name | Distance | Pupils | |||
|---|---|---|---|---|---|
| School Name | Mercy College | Distance | 8.4km | Pupils | 638 |
| School Name | Sligo Grammar School | Distance | 9.1km | Pupils | 488 |
| School Name | Ballinode College | Distance | 9.8km | Pupils | 224 |
| School Name | Coola Post Primary School | Distance | 13.4km | Pupils | 528 |
| School Name | Coláiste Muire | Distance | 13.4km | Pupils | 337 |
| School Name | Corran College | Distance | 13.6km | Pupils | 93 |
| School Name | Grange Post Primary School | Distance | 20.1km | Pupils | 238 |
Type | Distance | Stop | Route | Destination | Provider | ||||||
|---|---|---|---|---|---|---|---|---|---|---|---|
| Type | Bus | Distance | 2.5km | Stop | Opposite Toolans Shop | Route | Sl11 | Destination | Dunnes Stores, Stop 559701 | Provider | Treacy Coaches |
| Type | Bus | Distance | 2.5km | Stop | Toolans | Route | Sl11 | Destination | Dunnes Stores | Provider | Treacy Coaches |
| Type | Bus | Distance | 2.5km | Stop | Toolans | Route | Sl11 | Destination | Ash Lane, Stop 524861 | Provider | Treacy Coaches |
Type | Distance | Stop | Route | Destination | Provider | ||||||
|---|---|---|---|---|---|---|---|---|---|---|---|
| Type | Bus | Distance | 3.0km | Stop | Ballisodare | Route | 981 | Destination | Sligo St Angelas | Provider | Tfi Local Link Donegal Sligo Leitrim |
| Type | Bus | Distance | 3.0km | Stop | Ballisodare | Route | 977 | Destination | Sligo Atu | Provider | Tfi Local Link Donegal Sligo Leitrim |
| Type | Bus | Distance | 3.0km | Stop | Ballisodare | Route | 64 | Destination | Derry | Provider | Bus Éireann |
| Type | Bus | Distance | 3.0km | Stop | Ballisodare | Route | 981 | Destination | Sligo Atu | Provider | Tfi Local Link Donegal Sligo Leitrim |
| Type | Bus | Distance | 3.0km | Stop | Ballisodare | Route | 977 | Destination | Sligo St Angelas | Provider | Tfi Local Link Donegal Sligo Leitrim |
| Type | Bus | Distance | 3.0km | Stop | Ballisodare | Route | 458 | Destination | Sligo | Provider | Bus Éireann |
| Type | Bus | Distance | 3.0km | Stop | Ballisodare | Route | 64 | Destination | Sligo | Provider | Bus Éireann |
Virtual Tour
BER Details

BER No: 110731445
Energy Performance Indicator: 142.11 kWh/m2/yr
Statistics
02/05/2024
Entered/Renewed
4,790
Property Views
Check off the steps to purchase your new home
Use our Buying Checklist to guide you through the whole home-buying journey.

Daft ID: 119357200
Contact Agent

Shane Flanagan
071 91 59222Thinking of selling?
Ask your agent for an Advantage Ad
- • Top of Search Results with Bigger Photos
- • More Buyers
- • Best Price

Home Insurance
Quick quote estimator
