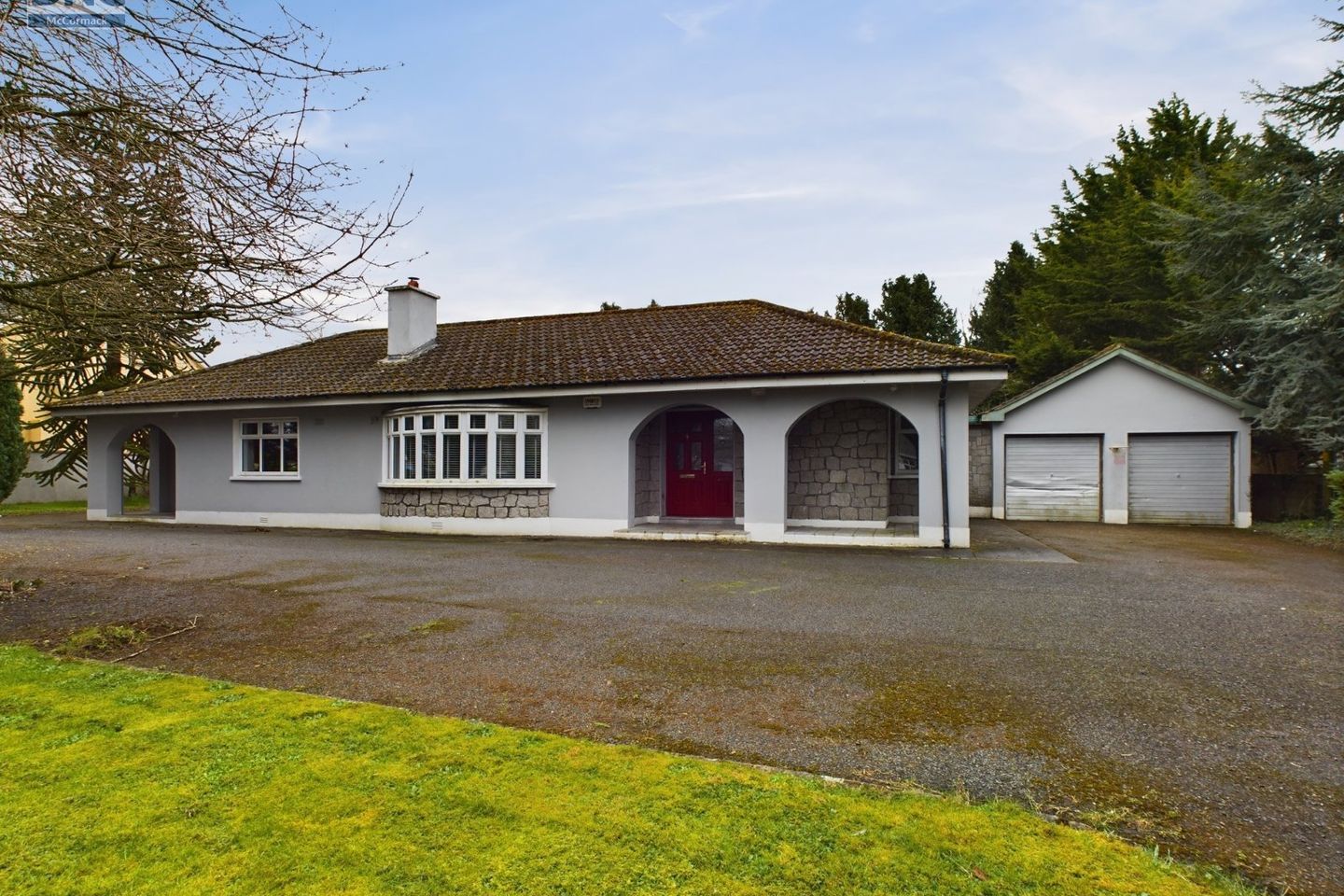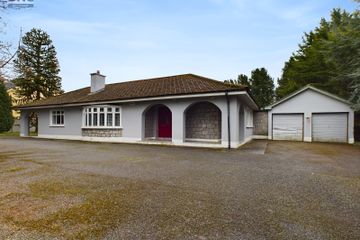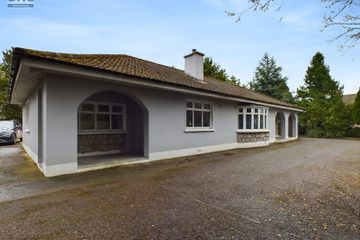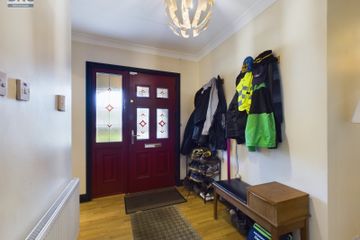


+30

34
The Bungalow, Derrinturn, Carbury, Co. Kildare, W91KW9T
€395,000
SALE AGREED4 Bed
2 Bath
161 m²
Bungalow
Description
- Sale Type: For Sale by Private Treaty
- Overall Floor Area: 161 m²
DNG McCormack Properties are pleased to present to the market this attractive 4-bedroom detached bungalow, in the heart of Derrinturn village, on a large site of approximately c 1.1 acres. The grounds are low maintenance with a mature hedge surround, a tarmac driveway and neatly maintained lawns and shrubbery. The property offers generous living accommodation and comprises of a hallway, 2 sitting rooms, kitchen, dining room, 4 bedrooms, master ensuite and a family bathroom. There is an adjoining garage which could easily lend itself to conversion subject to planning. Externally, this property also offers ample off street parking and an enclosed meadow lending itself to potential future development.
Derrinturn is a vibrant village with a host of amenities on its doorstep. Edenderry is only a 10-minute drive away while Enfield is a mere 15mins by road and Derrinturn is 12km from junction 9 on the M4 motorway, making this a good prospect for commuters.
Viewing of this lovely home is highly recommended and an appointment can be arranged by calling DNG McCormack Properties today. 045832535.
Hall 11.75m x 1.12m. Timber flooring, coving
Guest WC 1.78m x 1.58m. Tiled ceramic flooring, WC, WHB, window
Dining Room 3.78m x 4.77m. Timber flooring, hotpress and storage area
Kitchen 3.85m x 5.13m. Timber flooring, fully fitted kitchen units at floor and eye level, timber ceiling, breakfast island, Stanley solid fuel range, double doors to rear, storage area
Reception Room 3.89m x 4.01m. Timber flooring, double doors to rear, opening to dining room
Sitting Room 6.08m x 3.30m. Carpeted flooring, front aspect, bay window, tv point, built in tv cabinet and shelving, solid fuel stove on granite hearth, wall lights
Bathroom 3.10m 1.48m. Fully tiled ceramic floor and wall tiles, mounted vertical towel heater, access to attic, WC, WHB, bath with electric shower overhead
Bedroom 4 3.03m x 3.10m. Timber flooring, rear aspect
Bedroom 3 3.55m x 3.32m. Timber flooring, front aspect
Bedroom 2 2.62m x 3.16m. Timber flooring, rear aspect
Bedroom 1 3.04m x 4.62m. Carpeted flooring, array of floor to ceiling built in wardrobes, dual aspect windows
Ensuite Bathroom 3.00m x 1.44m. Fully tiled ceramic floor and wall tiles, WC, WHB, step in shower area, wall mounted vertical towel heater
Garage 5.05m x5.70m. Adjoins house, electricity, lights, door to rear and internally to kitchen, plumbed

Can you buy this property?
Use our calculator to find out your budget including how much you can borrow and how much you need to save
Property Features
- Large c 1.04 acre site
- Large 4 bedroom detached bungalow measuring c 161m2
- Located in centre of village
- Site location offers potential for future development
- Adjoining garage lends itself to conversion subject to planning
- Ample off street parking
- Array of mature trees and shrubs
- Rear patio area
- Not overlooked
Map
Map
Local AreaNEW

Learn more about what this area has to offer.
School Name | Distance | Pupils | |||
|---|---|---|---|---|---|
| School Name | St Conleth's National School | Distance | 130m | Pupils | 317 |
| School Name | Ticknevin National School | Distance | 3.0km | Pupils | 61 |
| School Name | Killina National School | Distance | 4.0km | Pupils | 106 |
School Name | Distance | Pupils | |||
|---|---|---|---|---|---|
| School Name | Kilshanroe National School | Distance | 5.8km | Pupils | 109 |
| School Name | Timahoe National School | Distance | 6.6km | Pupils | 84 |
| School Name | S N Baile Mhic Adaim | Distance | 6.8km | Pupils | 84 |
| School Name | Scoil Bhríde Primary School | Distance | 7.7km | Pupils | 553 |
| School Name | Gaelscoil Éadan Doire | Distance | 7.8km | Pupils | 96 |
| School Name | Scoil Mhuire Allenwood National School | Distance | 7.9km | Pupils | 270 |
| School Name | St Mary's Primary School | Distance | 8.0km | Pupils | 398 |
School Name | Distance | Pupils | |||
|---|---|---|---|---|---|
| School Name | St Mary's Secondary School | Distance | 8.0km | Pupils | 950 |
| School Name | Oaklands Community College | Distance | 8.2km | Pupils | 847 |
| School Name | Enfield Community College | Distance | 11.1km | Pupils | 260 |
School Name | Distance | Pupils | |||
|---|---|---|---|---|---|
| School Name | Coláiste Clavin | Distance | 12.9km | Pupils | 460 |
| School Name | St Farnan's Post Primary School | Distance | 13.8km | Pupils | 518 |
| School Name | Ardscoil Rath Iomgháin | Distance | 14.0km | Pupils | 720 |
| School Name | Scoil Mhuire Community School | Distance | 16.9km | Pupils | 1162 |
| School Name | Clongowes Wood College | Distance | 17.2km | Pupils | 442 |
| School Name | Kildare Town Community School | Distance | 19.0km | Pupils | 995 |
| School Name | Scoil Dara | Distance | 19.2km | Pupils | 907 |
Type | Distance | Stop | Route | Destination | Provider | ||||||
|---|---|---|---|---|---|---|---|---|---|---|---|
| Type | Bus | Distance | 70m | Stop | Derrinturn | Route | 120x | Destination | Edenderry | Provider | Go-ahead Ireland |
| Type | Bus | Distance | 70m | Stop | Derrinturn | Route | 120 | Destination | Edenderry | Provider | Go-ahead Ireland |
| Type | Bus | Distance | 70m | Stop | Derrinturn | Route | 120 | Destination | Dublin | Provider | Go-ahead Ireland |
Type | Distance | Stop | Route | Destination | Provider | ||||||
|---|---|---|---|---|---|---|---|---|---|---|---|
| Type | Bus | Distance | 70m | Stop | Derrinturn | Route | 120x | Destination | Dublin | Provider | Go-ahead Ireland |
| Type | Bus | Distance | 70m | Stop | Derrinturn | Route | 120e | Destination | Dublin | Provider | Go-ahead Ireland |
| Type | Bus | Distance | 70m | Stop | Derrinturn | Route | 120a | Destination | Ucd Belfield | Provider | Go-ahead Ireland |
| Type | Bus | Distance | 400m | Stop | Dreenane Park | Route | 120 | Destination | Edenderry | Provider | Go-ahead Ireland |
| Type | Bus | Distance | 400m | Stop | Dreenane Park | Route | 120x | Destination | Edenderry | Provider | Go-ahead Ireland |
| Type | Bus | Distance | 430m | Stop | Ashgrove | Route | 120x | Destination | Edenderry | Provider | Go-ahead Ireland |
| Type | Bus | Distance | 430m | Stop | Ashgrove | Route | 120 | Destination | Edenderry | Provider | Go-ahead Ireland |
Virtual Tour
BER Details

BER No: 117275644
Energy Performance Indicator: 310.86 kWh/m2/yr
Statistics
27/04/2024
Entered/Renewed
2,560
Property Views
Check off the steps to purchase your new home
Use our Buying Checklist to guide you through the whole home-buying journey.

Similar properties
€475,000
Saint Anthony's, Ballyhagan, Carbury, Co. Kildare, W91F3AE5 Bed · 2 Bath · Detached€495,000
Dreenane, Carbury, Co. Kildare, W91YTC75 Bed · 3 Bath · Detached€495,000
Hill View, Clonkeen, Carbury, Co. Kildare, W91A8N15 Bed · 3 Bath · Detached€525,000
Ballindoolin, Clogharinka, Co. Kildare, R45Y7255 Bed · 4 Bath · Detached
€525,000
Ballindoolin, Clogharinka, Co. Kildare, R45Y7255 Bed · 4 Bath · Detached€575,000
The Coach House Bar & Night Club, 38 O' Connell Sqr, Edenderry, Co. Offaly, R45F8676 Bed · Detached€750,000
Tir Na Nog, Mylerstown, Carbury, Co. Kildare, W91HFX26 Bed · 4 Bath · Detached€850,000
Twin Hill Lodge, Twin Hill Lodge, Knockanally, Donadea, Co. Kildare, W23RK5P4 Bed · 3 Bath · Bungalow
Daft ID: 119178157


DNG McCormack Clane Office
SALE AGREEDThinking of selling?
Ask your agent for an Advantage Ad
- • Top of Search Results with Bigger Photos
- • More Buyers
- • Best Price

Home Insurance
Quick quote estimator
