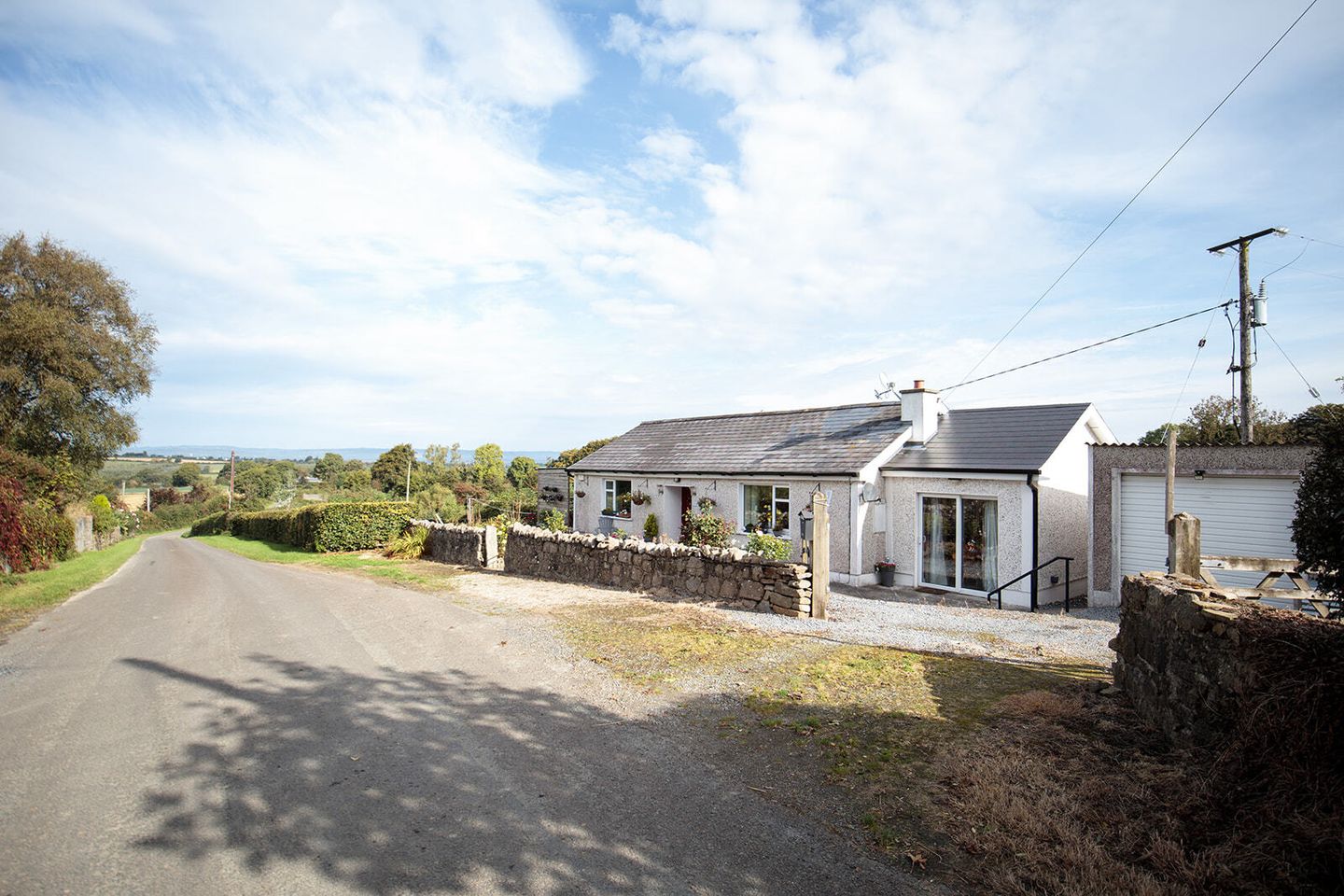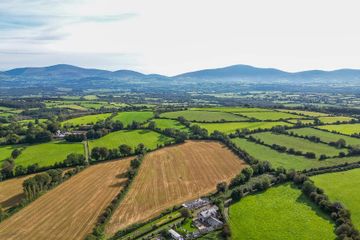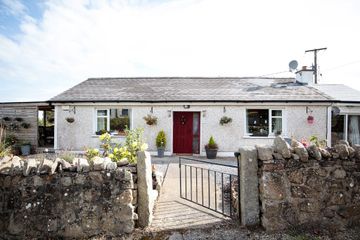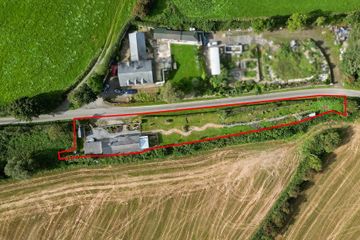


+39

43
The Views, Mooneen, Skeoughvosteen, R95X6P5
€250,000
2 Bed
1 Bath
77 m²
Bungalow
Description
- Sale Type: For Sale by Private Treaty
- Overall Floor Area: 77 m²
The Views, Mooneen, Skeoughvosteen is a charming two bedroomed detached bungalow standing proudly on an elevated site (circa 0.14 Hectares / 0.35 Acre) with magnificent views of the surrounding picturesque countryside.
The property was built in circa 1979 and was refurbished by the previous owners in 2012. The current owner extended the property in 2020 with the addition of a spacious dining room/utility room.
The Views will appeal to buyers looking for a comfortable and light-filled home in a peaceful location convenient to all local amenities.
The accommodation extends to 77 Sq. M. / 829 Sq. Ft. approximately. The layout comprises: entrance hall, open plan living/kitchen/breakfast room, dining room/utility room, two double bedrooms and a bathroom.
GARDEN & GROUNDS:
The Views is accessed from the road through a vehicular entrance fitted with timber Field Gates. A pretty stone wall runs along part of the boundary line with road at the front of the house. A wrought-iron pedestrian gate hanging on two stone posts gives access up to the front door of the house from the road. There is secure off-street parking to the front of the house. A detached garage (measuring 31 Sq. M. / 333 Sq. Ft. approx.) is located to the side of the property. The garage is accessed through a roller shutter door and has power and plug sockets. A section of the garage is partitioned and is used as a sewing room and could also work well as a home office. The Water Softener unit is housed in the garage section. The site extends to circa 0.14 Hectares / 0.35 Acre and is fully enclosed by post and rail fencing and planted with mainly with Beech hedging. A raised Pergola area adjoins the gable end at the left-hand side of the house. The floor area is finished with decking and the roof is covered with galvanized and Perspex sheeting. A fluorescent light provides good lighting at night and there are two plug sockets. There are lovely views of the gardens and the surrounding countryside from the Pergola. The side garden is laid in lawn with a winding gravelled pathway leading down to a vegetable area at the end of the site. The front garden is laid in gravel bordered by two large flowerbeds which are planted with an extensive range of herbaceous plants and flowering plants. The vegetable garden is planted with fruit trees along with Rhubarb. A chicken house with an enclosed run is housed in the vegetable garden area.
LOCATION:
The Views is well located in the townland of Mooneen which is in the parish of Skeoughvosteen in County Kilkenny. The important amenities in close proximity in Skeoughvosteen include Our Lady Of Lourdes Primary School, Apple Tree Farm Montessori & After School and the Black and Whites GAA Club and sports complex. There are excellent amenities in Graiguenamanagh a picturesque town set in the stunning valley of the monks in south east Kilkenny, combines the beautiful scenery of one of Ireland s most unspoilt regions with a variety of modern amenities including, Supervalu, Aldi, Medical Centre, Boutiques, Restaurants, Take Aways, Pubs, Duiske Abbey and an endless range of activities. A 25-minute drive (21km) will take you into Kilkenny City Centre (via R702 & R712). A 27-minute drive (25km) will take you to the town of New Ross (R705).
Viewing is highly recommended.
Entrance Hall 1.31m x 1.39m + 3.16m x 0.87m. A striking red coloured PVC front door with glass side panel open into a bright and welcoming entrance hall, Fitted carpet. Attic hatch fitted with a folding ladder. The attic is well insulated, part floored and fitted with a light.
Living Room/Kitchen/Breakfast Room 5.16m x 2.65m + 4.22m x 2.82m. Exceptionally large and bright dual aspect open plan room spanning the full depth of the property. The living area features an open fireplace fitted with a multi-fuel stove (connected to the radiators). A large window overlooks the front garden. The kitchen area is fitted with cream country-style wall and floor units with black Granite effect laminate worktops and a tiled splashback. Hotpoint freestanding electric cooker, Integtated extractor fan. Belling integrated slimline dishwasher. Integrated undercounter fridge. (The freestanding centre island/breakfast bar is not included in the sale). Window to the rear with stunning uninterrupted countryside views. Recessed lighting in the kitchen area. Tiled floor throughout. A PVC door with glass panel gives access through to the utility room/dining room.
Dining Room / Utility Room 2.44m x 1.53m + 2.90m x 2.69m. Light filled and spacious dual aspect room with a PVC sliding patio door opening out to the front of the property. This room has a feature high vaulted ceiling. Built-in storage cupboards. The utility area to the rear of the room is fitted with a wooden countertop and a round stainless steel sink with mixer taps. Plumbing is in place for a washing machine and there is space for a tumble dryer and a fridge freezer. A Beko chest freezer is included in the sale. Window to the rear with with lovely countryside views. Wood effect vinyl floor covering.
Bedroom One 4.92m x 2.66m. A good sized double bedroom located to the front of the property. Built-in wardrobes and fitted carpet.
Bedroom Two 4.02m x 2.67m. A spacious double bedroom positioned to the rear of the property. Fitted carpet and built-in wardrobes.
Bathroom 2.42m x 0.91m + 3.15m x 0.75m. Comprising a bath fitted with a Triton T90xt electric shower, WC and a vanity unit with a tiled backsplash and underneath storage cupboard. Heated towel rail. Tiled floor and part tiled walls. Wall mounted electric heater. Frosted window to the rear of the property.
Hot Press 0.66m x 0.81m. Located in the bathroom and accessed through double doors.

Can you buy this property?
Use our calculator to find out your budget including how much you can borrow and how much you need to save
Property Features
- SERVICES:
- Oil fired central heating
- Alarm
- Own private well and septic tank
- Water softener system
Map
Map
Local AreaNEW

Learn more about what this area has to offer.
School Name | Distance | Pupils | |||
|---|---|---|---|---|---|
| School Name | Skeoughvosteen National School | Distance | 2.2km | Pupils | 94 |
| School Name | Girls School Graigenamanagh | Distance | 3.8km | Pupils | 147 |
| School Name | Graigenamanagh B | Distance | 4.0km | Pupils | 70 |
School Name | Distance | Pupils | |||
|---|---|---|---|---|---|
| School Name | Borris National School | Distance | 5.2km | Pupils | 206 |
| School Name | Newtown National School | Distance | 6.0km | Pupils | 47 |
| School Name | Saplings Special School | Distance | 6.4km | Pupils | 12 |
| School Name | Goresbridge National School | Distance | 6.6km | Pupils | 80 |
| School Name | St Patrick's National School | Distance | 8.2km | Pupils | 39 |
| School Name | Gowran National School | Distance | 9.0km | Pupils | 240 |
| School Name | Ballinkillen National School | Distance | 9.2km | Pupils | 134 |
School Name | Distance | Pupils | |||
|---|---|---|---|---|---|
| School Name | Duiske College | Distance | 4.0km | Pupils | 153 |
| School Name | Borris Vocational School | Distance | 5.2km | Pupils | 542 |
| School Name | Grennan College | Distance | 11.9km | Pupils | 316 |
School Name | Distance | Pupils | |||
|---|---|---|---|---|---|
| School Name | Presentation / De La Salle College | Distance | 14.3km | Pupils | 756 |
| School Name | Coláiste Aindriú | Distance | 14.6km | Pupils | 122 |
| School Name | Scoil Aireagail | Distance | 18.8km | Pupils | 185 |
| School Name | Presentation Secondary School | Distance | 19.4km | Pupils | 815 |
| School Name | Our Lady Of Lourdes Secondary School | Distance | 19.4km | Pupils | 237 |
| School Name | Christian Brothers Secondary School | Distance | 19.5km | Pupils | 399 |
| School Name | St. Mary's Secondary School | Distance | 19.5km | Pupils | 657 |
Type | Distance | Stop | Route | Destination | Provider | ||||||
|---|---|---|---|---|---|---|---|---|---|---|---|
| Type | Bus | Distance | 3.8km | Stop | Graiguenamanagh | Route | 881 | Destination | Graiguenamanagh | Provider | Kilbride Coaches |
| Type | Bus | Distance | 3.8km | Stop | Graiguenamanagh | Route | 881 | Destination | The Parade | Provider | Kilbride Coaches |
| Type | Bus | Distance | 4.2km | Stop | O’driscoll’s Bar | Route | 887 | Destination | Carlow Station | Provider | Tfi Local Link Carlow Kilkenny Wicklow |
Type | Distance | Stop | Route | Destination | Provider | ||||||
|---|---|---|---|---|---|---|---|---|---|---|---|
| Type | Bus | Distance | 4.2km | Stop | O’driscoll’s Bar | Route | 887 | Destination | New Ross | Provider | Tfi Local Link Carlow Kilkenny Wicklow |
| Type | Bus | Distance | 4.7km | Stop | Woodlawn Park | Route | 887 | Destination | New Ross | Provider | Tfi Local Link Carlow Kilkenny Wicklow |
| Type | Bus | Distance | 4.7km | Stop | Woodlawn Park | Route | 887 | Destination | Carlow Station | Provider | Tfi Local Link Carlow Kilkenny Wicklow |
| Type | Bus | Distance | 5.0km | Stop | Borris | Route | 881 | Destination | The Parade | Provider | Kilbride Coaches |
| Type | Bus | Distance | 5.0km | Stop | Borris | Route | 881 | Destination | Graiguenamanagh | Provider | Kilbride Coaches |
| Type | Bus | Distance | 5.0km | Stop | Dalton Square | Route | 887 | Destination | New Ross | Provider | Tfi Local Link Carlow Kilkenny Wicklow |
| Type | Bus | Distance | 5.0km | Stop | Dalton Square | Route | 887 | Destination | Carlow Station | Provider | Tfi Local Link Carlow Kilkenny Wicklow |
Video
BER Details

BER No: 104086582
Energy Performance Indicator: 238.43 kWh/m2/yr
Statistics
16/04/2024
Entered/Renewed
8,436
Property Views
Check off the steps to purchase your new home
Use our Buying Checklist to guide you through the whole home-buying journey.

Similar properties
€225,000
4 The Quay, R95W6P43 Bed · 1 Bath · End of Terrace€320,000
COSY INN, Upper Main Street, Graiguenamanagh, Co. Kilkenny, R95F2WK5 Bed · 1 Bath · Semi-D€345,000
Cullentra, The Rower, Co. Kilkenny, R95T9NY4 Bed · 3 Bath · Bungalow€350,000
Auburn, Saint Mullins Road, Tinnahinch, Graiguenamanagh, Co Kilkenny, R95Y7D45 Bed · 2 Bath · Bungalow
€350,000
Meadow Lea, Newtown, Graiguenamanagh, Co Kilkenny, R95W5D84 Bed · 2 Bath · Bungalow€419,000
Tinnapark, Graiguenamanagh, Co. Kilkenny, R95YN705 Bed · 3 Bath · Detached€595,000
The Forge, Ullard, Graiguenamanagh, Co Kilkenny, R95Y5T74 Bed · 4 Bath · Detached€695,000
Clodiagh Cottage, Cullaun, The Rower, Co. Kilkenny, R95RD374 Bed · 4 Bath · Detached
Daft ID: 117874353


Marcella Savage
056 7721904Thinking of selling?
Ask your agent for an Advantage Ad
- • Top of Search Results with Bigger Photos
- • More Buyers
- • Best Price

Home Insurance
Quick quote estimator
