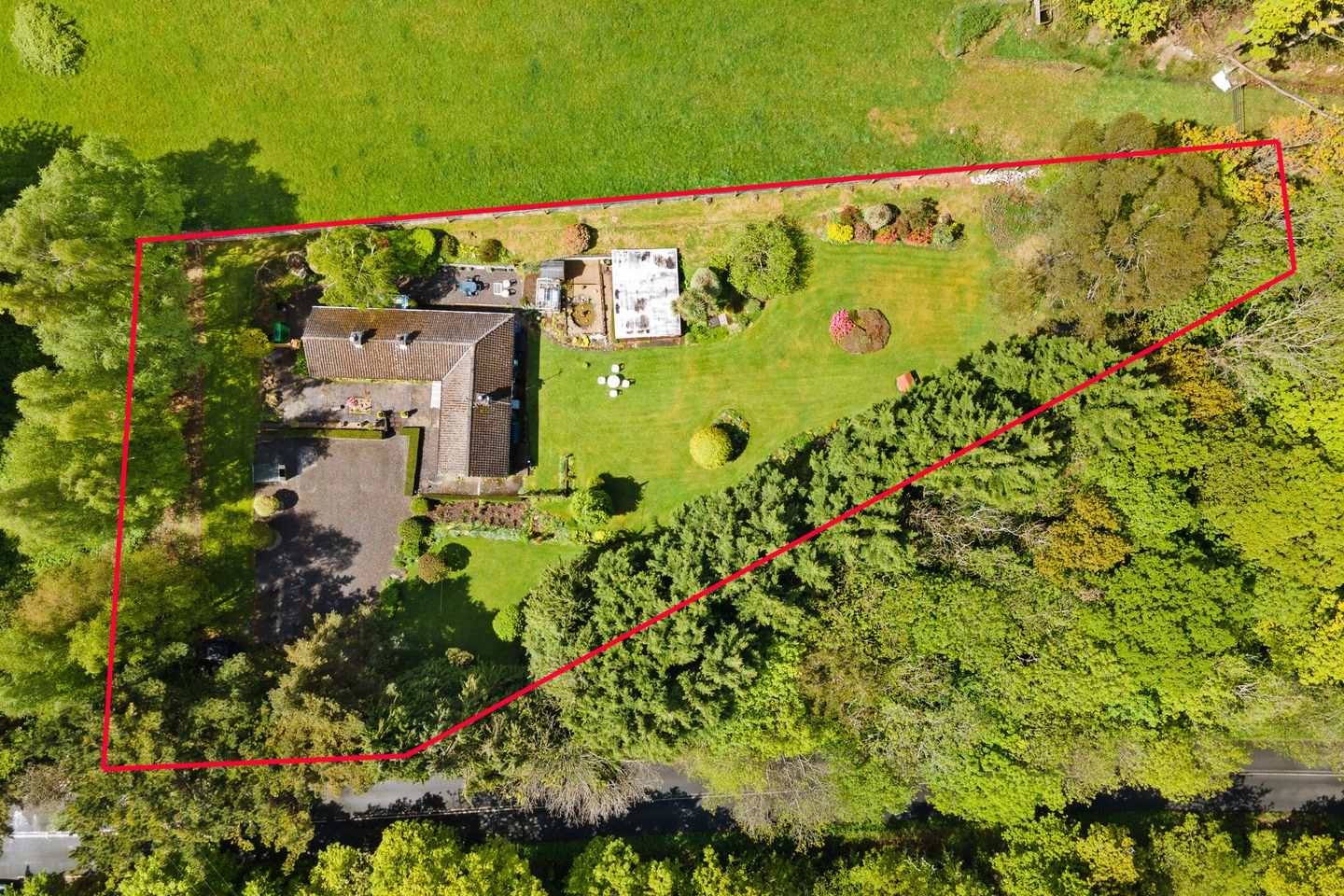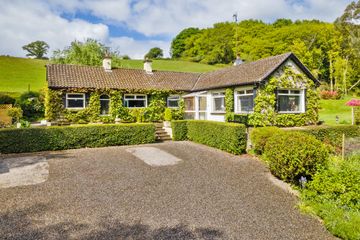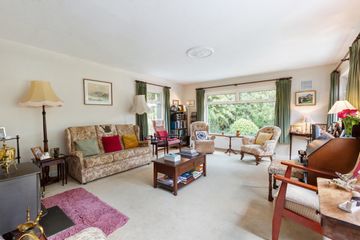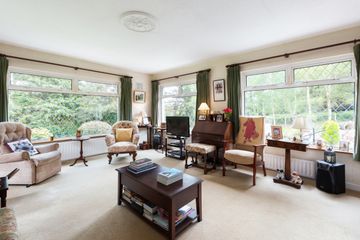


+13

17
Woodlands, Kellystown, Ashford, Co. Wicklow, A67H302
€475,000
SALE AGREED3 Bed
1 Bath
117 m²
Bungalow
Description
- Sale Type: For Sale by Private Treaty
- Overall Floor Area: 117 m²
Forkin Property are delighted to introduce Woodlands to the market for sale. Woodlands is a quaint and charming 3 bedroom detached bungalow set on fabulous, mature, meticulously maintained grounds of circa 0.8 acres located just north of the village of Ashford.
This property offers circa 117 sq.m (1,260 sq.ft) of accommodation that comprises of front entrance porch, hall, triple aspect lounge with feature open fireplace and views across the gardens, fitted kitchen/diner leading to rear conservatory, dining room, back fall, full family bathroom and 3 bedrooms (2 double, 1 single). The house has been very well kept both inside and out by the current owners.
Entered through electric gates on to a gravel lain driveway with ample parking for numerous cars. Steps lead from the driveway to an elevated front patio and the front porch. A mature lawn surrounds the house on three sides with numerous flowerbeds and an assortment of mature specimen trees. Given the central position of the house within the site there is ample room to extend to the front, back and sides, subject to planning permission.
Located approximately 3.5 km north of the highly desirable village of Ashford and 12km south of Greystones and all services and amenities are close by including a selection of schools, shops, restaurants, coffee shops, playgrounds and a variety of sports and leisure facilities. Access to the M11 is just a 2 minutes drive making this property ideal for commuters.
Viewing is highly recommended!
Accommodation :
Porch 2.20m x 1.00m (7.22ft x 3.28ft)
Entrance Hall 1.50m x 3.10m (4.92ft x 10.17ft)
Living Room 4.50m x 5.40m (14.76ft x 17.72ft)
Kitchen 4.60m x 3.45m (15.09ft x 11.32ft)
Dining Room 3.00m x 4.50m (9.84ft x 14.76ft)
Conservatory 3.00m x 1.50m (9.84ft x 4.92ft)
Family Bathroom 1.80m x 3.00m (5.91ft x 9.84ft)
Rear Hallway 2.00m x 0.90m (6.56ft x 2.95ft)
Bedroom 1 4.10m x 4.75m (13.45ft x 15.58ft)
Bedroom 2 2.65m x 3.60m (8.69ft x 11.81ft)
Bedroom 3 2.65m x 2.00m (8.69ft x 6.56ft)
DIRECTIONS:
A67 H302

Can you buy this property?
Use our calculator to find out your budget including how much you can borrow and how much you need to save
Property Features
- - Quaint 3 bedroom bungalow in idyllic country setting
- - Circa 117 sq.m (1,260 sq.ft) of accommodation
- - Magnificent mature grounds of circa 0.8 acres
- - Located approximately 3.5km north of Ashford village
- - Ample parking for numerous cars
- - Double glazed windows throughout
- - Septic tank and well water supply
- - Oil fired central heating
- - Close to many amenities and services
Map
Map
Local AreaNEW

Learn more about what this area has to offer.
School Name | Distance | Pupils | |||
|---|---|---|---|---|---|
| School Name | Scoil Na Coróine Mhuire | Distance | 2.3km | Pupils | 322 |
| School Name | Nuns Cross National School | Distance | 2.9km | Pupils | 189 |
| School Name | St Catherine's Special School | Distance | 4.3km | Pupils | 93 |
School Name | Distance | Pupils | |||
|---|---|---|---|---|---|
| School Name | St Coen's National School | Distance | 4.4km | Pupils | 323 |
| School Name | St Francis National School | Distance | 4.5km | Pupils | 99 |
| School Name | Gaelscoil Chill Mhantáin | Distance | 5.2km | Pupils | 230 |
| School Name | Wicklow Educate Together National School | Distance | 6.3km | Pupils | 402 |
| School Name | Newtownmountkennedy Primary School | Distance | 6.4km | Pupils | 365 |
| School Name | Woodstock Educate Together National School | Distance | 6.4km | Pupils | 65 |
| School Name | Glebe National School | Distance | 6.5km | Pupils | 213 |
School Name | Distance | Pupils | |||
|---|---|---|---|---|---|
| School Name | Coláiste Chill Mhantáin | Distance | 5.6km | Pupils | 919 |
| School Name | East Glendalough School | Distance | 5.8km | Pupils | 360 |
| School Name | Dominican College | Distance | 7.2km | Pupils | 488 |
School Name | Distance | Pupils | |||
|---|---|---|---|---|---|
| School Name | Wicklow Educate Together Secondary School | Distance | 7.3km | Pupils | 227 |
| School Name | Colaiste Chraobh Abhann | Distance | 7.6km | Pupils | 782 |
| School Name | Greystones Community College | Distance | 11.1km | Pupils | 287 |
| School Name | St David's Holy Faith Secondary | Distance | 12.7km | Pupils | 731 |
| School Name | Temple Carrig Secondary School | Distance | 13.3km | Pupils | 916 |
| School Name | Avondale Community College | Distance | 14.7km | Pupils | 618 |
| School Name | St. Kilian's Community School | Distance | 17.0km | Pupils | 411 |
Type | Distance | Stop | Route | Destination | Provider | ||||||
|---|---|---|---|---|---|---|---|---|---|---|---|
| Type | Bus | Distance | 2.0km | Stop | Rathmore | Route | 133 | Destination | Dublin | Provider | Bus Éireann |
| Type | Bus | Distance | 2.0km | Stop | Rathmore | Route | 131 | Destination | Bray (train Station) | Provider | Bus Éireann |
| Type | Bus | Distance | 2.0km | Stop | Rathmore | Route | 131 | Destination | Wicklow | Provider | Bus Éireann |
Type | Distance | Stop | Route | Destination | Provider | ||||||
|---|---|---|---|---|---|---|---|---|---|---|---|
| Type | Bus | Distance | 2.0km | Stop | Rathmore | Route | 133 | Destination | Wicklow | Provider | Bus Éireann |
| Type | Bus | Distance | 2.6km | Stop | Ashford | Route | 131 | Destination | Wicklow | Provider | Bus Éireann |
| Type | Bus | Distance | 2.6km | Stop | Ashford | Route | 133 | Destination | Wicklow | Provider | Bus Éireann |
| Type | Bus | Distance | 2.6km | Stop | Ashford | Route | 183 | Destination | Wicklow Gaol | Provider | Tfi Local Link Carlow Kilkenny Wicklow |
| Type | Bus | Distance | 2.6km | Stop | Ashford | Route | 183 | Destination | Arklow Station | Provider | Tfi Local Link Carlow Kilkenny Wicklow |
| Type | Bus | Distance | 2.6km | Stop | Ashford | Route | 183 | Destination | Glendalough | Provider | Tfi Local Link Carlow Kilkenny Wicklow |
| Type | Bus | Distance | 2.6km | Stop | Ashford | Route | 131 | Destination | Bray (train Station) | Provider | Bus Éireann |
BER Details

BER No: 116382870
Statistics
26/04/2024
Entered/Renewed
2,616
Property Views
Check off the steps to purchase your new home
Use our Buying Checklist to guide you through the whole home-buying journey.

Similar properties
€430,000
11 Broomhall Crescent, Rathnew, Co. Wicklow, A67Y8654 Bed · 2 Bath · Semi-D€445,000
27 Barleyfield, Wicklow Hills, Newtownmountkennedy, Co. Wicklow, A63X2293 Bed · 3 Bath · Semi-D€445,000
17 Vartry Close, Tinakilly Park, Rathnew, Co. Wicklow, A67T9E43 Bed · 3 Bath · Semi-D€445,000
6 Saint Brigids Terrace, Rathnew, Co. Wicklow, A67FF293 Bed · 1 Bath · Detached
€449,950
42 Rossmore Park, Newtownmountkennedy, Co. Wicklow, A63YP664 Bed · 3 Bath · Semi-D€450,000
Boleynass Upper, Ashford, Co. Wicklow, A67CY664 Bed · 3 Bath · Bungalow€465,000
The Chaffinch, The Park View Collection @ Tinakilly Park, The Park View Collection @ Tinakilly Park, Rathnew, Co. Wicklow3 Bed · 3 Bath · Semi-D€465,000
Tinakilly Park, Tinakilly Park Development, Rathnew, Co. Wicklow3 Bed · 3 Bath · Semi-D€475,000
Woodlands, Kellystown, Ashford, Co. Wicklow, A67H3023 Bed · 1 Bath · Bungalow€475,000
34 Monalin, Newtownmountkennedy, Co. Wicklow, A63EV904 Bed · 3 Bath · Semi-D€485,000
43 Brookfield Park, Merrymeeting, Rathnew, Co. Wicklow4 Bed · 3 Bath · Semi-D€495,000
8 Vartry Grove, Tinakilly Park, Rathnew, Co. Wicklow, A67KT613 Bed · 3 Bath · Semi-D
Daft ID: 119213114


Matt Forkin
SALE AGREEDThinking of selling?
Ask your agent for an Advantage Ad
- • Top of Search Results with Bigger Photos
- • More Buyers
- • Best Price

Home Insurance
Quick quote estimator
