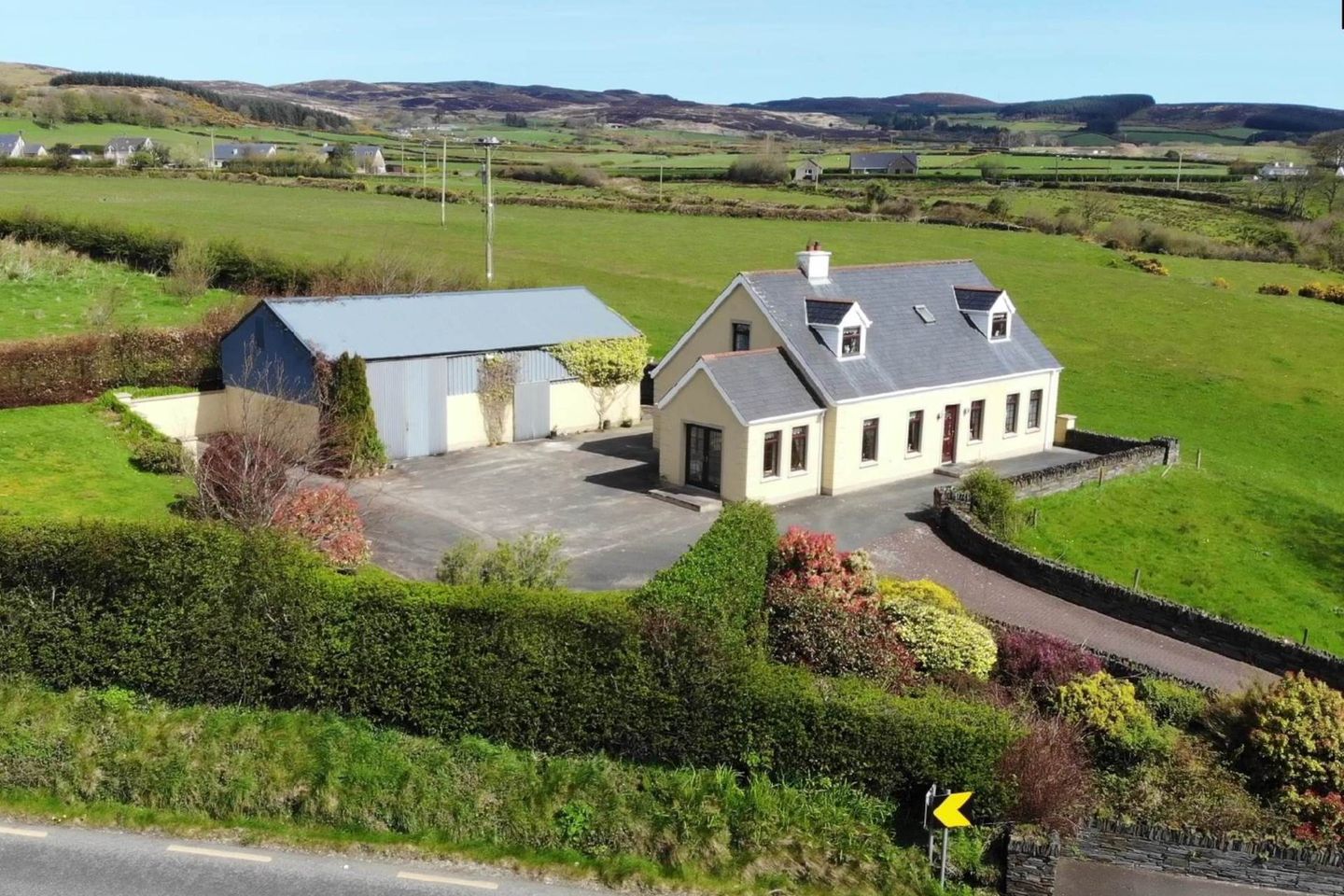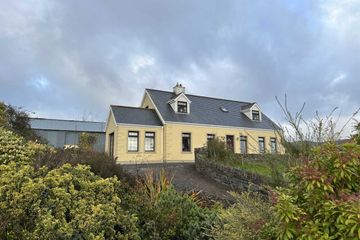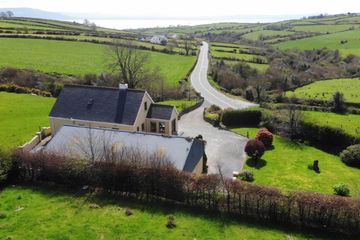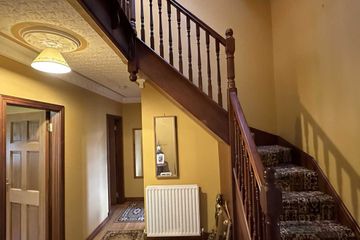


+27

31
"CLAGGAN HOUSE", GULLADUFF, Moville, Co. Donegal, F93Y6H6
€349,000
4 Bed
1 Bath
163 m²
Detached
Description
- Sale Type: For Sale by Private Treaty
- Overall Floor Area: 163 m²
This 4 bedroom dormer bungalow overlooks the main Moville/Carndonagh Road at Gulladuff with beautiful front/south facing accommodation and four convenient sized bedrooms. This 1750 sq ft property on the Wild Atlantic Way is in excellent order and also includes a large detached garage/shed at the rear with potential for further accommodation. The exteriors are well finished with paved driveway, concrete surround, mature gardens with hedges, shrubs and trees and the interiors include mahogany joinery, solid oak floors and country style kitchen, terracotta tiles & Stanley range.
Laboratory tests on the block work (IS465) showed the following:
3% Mica
Aggregate made up of Beach or River Sands and Gravels
Strong Compressive Strength Tests - 13.8N inner leaf and 11.3N outer leaf
Low/Medium susceptibility to Freeze Thaw
Negligible risk to Sulphide deterioration
The Eircode for the property is F93 Y6H6.
Accommodation
ACCOMMODATION COMPRISES;
Enter over paved drive into concrete street, enter through front doorstep into;
GROUND FLOOR
Entrance Porch - 3'9" (1.14m) x 9'9" (2.97m)
With terracotta tiled floor, coving in ceiling. Enter into;
Central Hallway - 9'6" (2.9m) x 9'8" (2.95m)
With solid oak floor. Enter into;
Sitting Room - 16'10" (5.13m) x 13'8" (4.17m)
Front/south facing with solid oak floor, coving in ceiling, fireplace with black granite hearth, ornate cast iron surround with mahogany mantle and mahogany mantle mirror. Two panel doors leading to;
Sunroom - 11'9" (3.58m) x 11'4" (3.45m)
Front, side and rear facing with terracotta tiled floors and coving in ceiling. Patio doors leading to patio area.
Open-Plan Kitchen/Dining - 12'3" (3.73m) x 19'8" (5.99m)
Rear facing with terracotta tiled floor, rustic style oak kitchen units with brass handles, green, black and grey speckled worktop, sink, four ring gas hob, electric oven below and extractor fan above, free-standing dishwasher, free-standing fridge, Stanley oil fired range with two ovens and two hotplates, surround (3`10`` x 5`7``) high opening, tiled with mantle above, coving in ceiling. Downlighters above dining area and fluorescent light above kitchen.
Utility Room - 9'6" (2.9m) x 6'10" (2.08m)
Side facing with terracotta tiled floor, county style kitchen units with brass latch style handles, green, black and grey speckled worktop, free-standing freezer, plumbed for washing machine and sink, tiled above.
Rear Hallway - 4'0" (1.22m) x 5'8" (1.73m)
With terracotta tiled floor.
WC - 5'6" (1.68m) x 5'2" (1.57m)
Side facing with terracotta tiled floor, WC, wash hand basin tiled above with mirror.
Hallway 2 - 2'10" (0.86m) x 5'6" (1.68m)
Leading to;
Master Bedroom 1 - 9'9" (2.97m) x 11'10" (3.61m)
Front/south facing with solid oak floor, leading to;
Large En Suite - 11'8" (3.56m) x 6'9" (2.06m)
Side facing with tiled floor, fully tiled walls, bath, WC, wash hand basin, corner shower, fully tiled and mains feed.
Bedroom 2/Office - 12'2" (3.71m) x 10'3" (3.12m)
Side facing.
Mahogany staircase, carpeted and leading to;
FIRST FLOOR
Landing - 4'3" (1.3m) x 13'4" (4.06m)
With front/south facing velux and solid oak floor.
Bedroom 3 - 11'10" (3.61m) x 15'9" (4.8m)
Side facing with front dormer, solid oak floor and downlighters in ceiling.
WC/Shower Room - 5'10" (1.78m) x 7'6" (2.29m)
With rear velux, solid oak floor, WC, wash hand basin with mirror above, fully tiled walls and corner shower, fully tiled with Triton T90 electric shower.
Walk- In Hotpress - 5'5" (1.65m) x 5'9" (1.75m)
Shelved.
Coat Cupboard - 3'8" (1.12m) x 5'6" (1.68m)
Bedroom 4 - 14'0" (4.27m) x 16'9" (5.11m)
Side facing with front dormer, solid oak floor and downlighters in ceiling.
Detached Shed
26`7 x 46`7 with 17` high ceiling apex. Includes 3 x paddocks (4m x 4 each) and garage area
Note:
Please note we have not tested any apparatus, fixtures, fittings, or services. Interested parties must undertake their own investigation into the working order of these items. All measurements are approximate and photographs provided for guidance only. Property Reference :MCCA1141
DIRECTIONS:
From Moville town drive 1 mile out the Carndonagh road (R238), property is on the right hand side

Can you buy this property?
Use our calculator to find out your budget including how much you can borrow and how much you need to save
Property Features
- Brown double glazed PVC windows
- Mature well kept site at edge of town - South facing aspect
- Good block test results
- Paved driveway concrete street galvanised gates at front & natural stone walls
- Lawns mature shrubs hedges and trees
- Detached shed/garage
- Stanley oil fired range
- Solid oak floors Mahogany doors and staircase
- Rustic style with terracotta tiled floors
- featured
Map
Map
Local AreaNEW

Learn more about what this area has to offer.
School Name | Distance | Pupils | |||
|---|---|---|---|---|---|
| School Name | Scoil Eoghan | Distance | 2.0km | Pupils | 260 |
| School Name | Moville National School | Distance | 2.2km | Pupils | 51 |
| School Name | Gaelscoil Cois Feabhail | Distance | 2.6km | Pupils | 75 |
School Name | Distance | Pupils | |||
|---|---|---|---|---|---|
| School Name | Scoil Cholmcille | Distance | 5.0km | Pupils | 128 |
| School Name | Scoil Mhuire Gleneely | Distance | 7.1km | Pupils | 122 |
| School Name | Scoil Naomh Fionán | Distance | 10.2km | Pupils | 210 |
| School Name | Craigtown National School | Distance | 11.2km | Pupils | 167 |
| School Name | St Boden's National School | Distance | 11.3km | Pupils | 89 |
| School Name | Glentogher National School | Distance | 13.1km | Pupils | 14 |
| School Name | St. Patrick's Girls' National School | Distance | 13.8km | Pupils | 141 |
School Name | Distance | Pupils | |||
|---|---|---|---|---|---|
| School Name | Moville Community College | Distance | 2.0km | Pupils | 581 |
| School Name | Carndonagh Community School | Distance | 14.2km | Pupils | 1166 |
| School Name | Coláiste Chineál Eoghain | Distance | 25.8km | Pupils | 11 |
School Name | Distance | Pupils | |||
|---|---|---|---|---|---|
| School Name | Crana College | Distance | 26.4km | Pupils | 604 |
| School Name | Scoil Mhuire Secondary School | Distance | 26.5km | Pupils | 859 |
| School Name | Mulroy College | Distance | 42.7km | Pupils | 601 |
| School Name | Loreto Community School | Distance | 43.1km | Pupils | 815 |
| School Name | The Royal And Prior School | Distance | 49.7km | Pupils | 590 |
| School Name | Deele College | Distance | 50.4km | Pupils | 702 |
| School Name | Errigal College | Distance | 50.5km | Pupils | 375 |
Type | Distance | Stop | Route | Destination | Provider | ||||||
|---|---|---|---|---|---|---|---|---|---|---|---|
| Type | Bus | Distance | 2.1km | Stop | Moville | Route | 953 | Destination | Culdaff | Provider | Tfi Local Link Donegal Sligo Leitrim |
| Type | Bus | Distance | 2.1km | Stop | Moville | Route | 953 | Destination | Greencastle | Provider | Tfi Local Link Donegal Sligo Leitrim |
| Type | Bus | Distance | 2.1km | Stop | Moville | Route | 954 | Destination | Moville | Provider | Tfi Local Link Donegal Sligo Leitrim |
Type | Distance | Stop | Route | Destination | Provider | ||||||
|---|---|---|---|---|---|---|---|---|---|---|---|
| Type | Bus | Distance | 2.1km | Stop | Moville | Route | 244 | Destination | Moville | Provider | Tfi Local Link Donegal Sligo Leitrim |
| Type | Bus | Distance | 2.1km | Stop | Moville | Route | 953 | Destination | Letterkenny Bus Stn | Provider | Tfi Local Link Donegal Sligo Leitrim |
| Type | Bus | Distance | 2.1km | Stop | Moville | Route | 954 | Destination | Malin Head | Provider | Tfi Local Link Donegal Sligo Leitrim |
| Type | Bus | Distance | 2.1km | Stop | Moville | Route | 933 | Destination | Big Tree, Moville | Provider | Mc Ginley Coach Travel |
| Type | Bus | Distance | 2.1km | Stop | Moville | Route | 933 | Destination | O'Connell Street, Dublin City | Provider | Mc Ginley Coach Travel |
| Type | Bus | Distance | 2.1km | Stop | Farren's Newsagent | Route | 957 | Destination | Shrove | Provider | Tfi Local Link Donegal Sligo Leitrim |
| Type | Bus | Distance | 2.1km | Stop | Farren's Newsagent | Route | 952 | Destination | Moville | Provider | Tfi Local Link Donegal Sligo Leitrim |
Video
BER Details

BER No: 103410148
Energy Performance Indicator: 260.42 kWh/m2/yr
Statistics
01/05/2024
Entered/Renewed
686
Property Views
Check off the steps to purchase your new home
Use our Buying Checklist to guide you through the whole home-buying journey.

Daft ID: 119351434
Contact Agent

Leo McCauley
074 938 2110Thinking of selling?
Ask your agent for an Advantage Ad
- • Top of Search Results with Bigger Photos
- • More Buyers
- • Best Price

Home Insurance
Quick quote estimator
