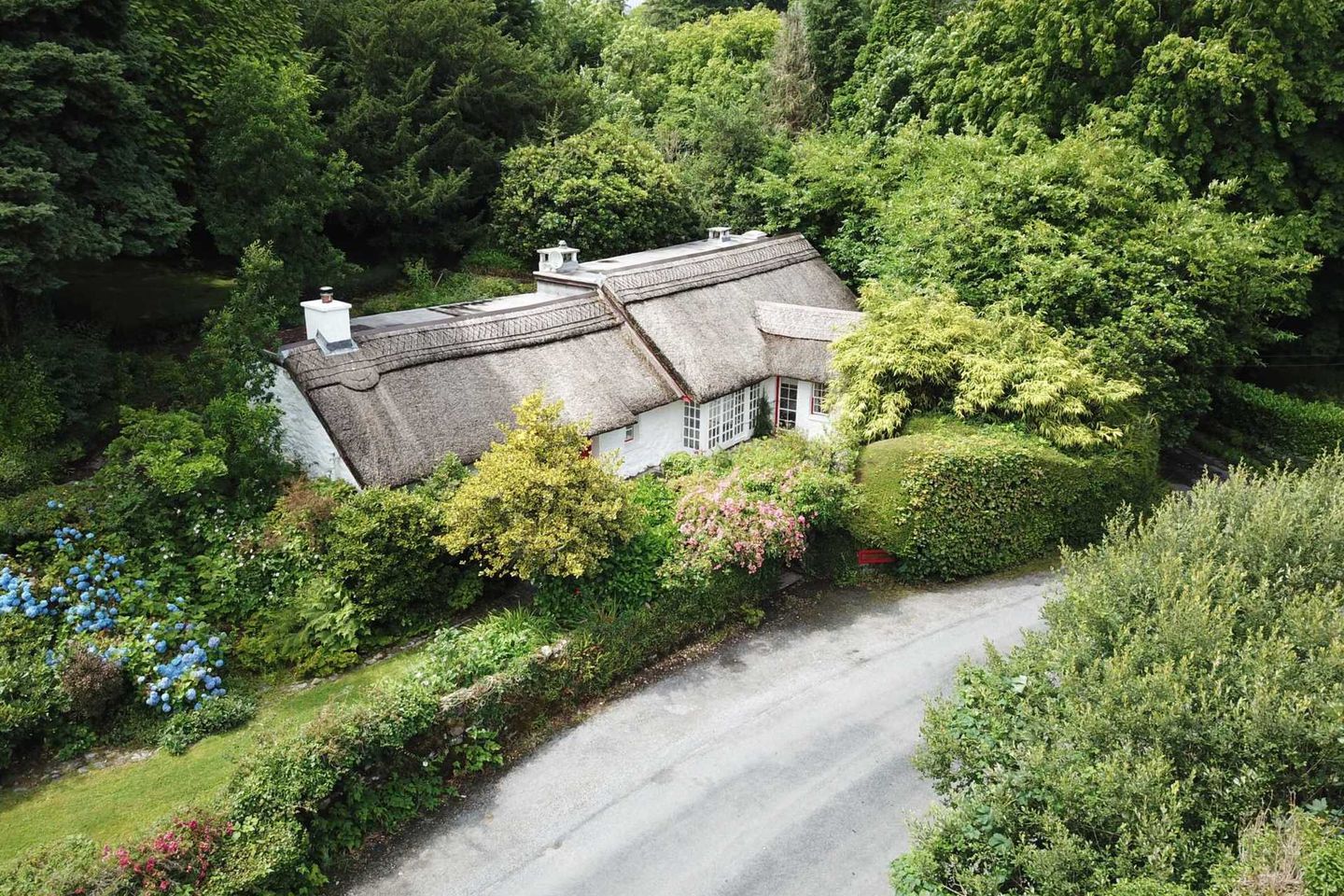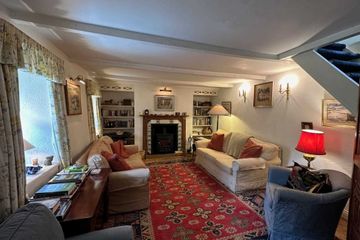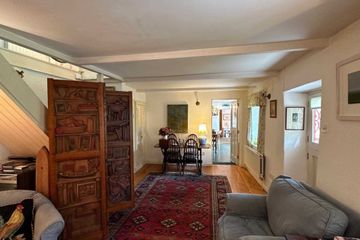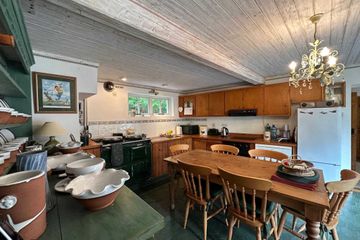


+31

35
`MAYFLY COTTAGE`, BARNAGORTEENY, Oughterard, Co. Galway, H91V0VK
€295,000
SALE AGREED3 Bed
2 Bath
1 ac
Detached
Description
- Sale Type: For Sale by Private Treaty
- Overall Floor Area: 1 ac
A CHARMING, 3 / 4 BEDROOM PERIOD PROPERTY, STEEPED IN HISTORY AND LOCATED ON THE EVER-POPULAR GLANN ROAD AND SET ON A SITE OF CIRCA 0.8 ACRES.
Mayfly Cottage has for many years been a focal point of the Glann Road, being a property set within beautifully maintained gardens and the cottage with its charming thatched front facia, and beautiful roses to the front. The gardens in the 1960's won many prizes from around the country. The property was originally constructed in the late 1800's and was in its time the 'wash room' for Currevagh House where all the laundry was done. In the early 1970's the Keutgens purchased the property, they were Dutch dentists who retired to Oughterard after the Second World War and we understand renovated a number of houses in Oughterard including May Fly Cottage. The property now benefits from double glazed windows and doors throughout, gas fired central heating, mains water, mains electricity and septic tank drainage, located within the confines of the site. The property has a detached garage which is accessed from the Barnagorteeny road over a cattle grid. The property itself has a thatched front façade, flat roof at the rear and is of stone and block construction and benefits from a wooden slatted exterior to the rear. There are two separate doors at the first floor giving access to the rear gardens and the property is well maintained throughout. The property benefits from Eir Fibre extreme broadband with quoted speeds of 150Mb and has an alarm installed. DUE TO THE THATCH ROOF, THIS IS CAUSING PROBLEMS OBTAINING INSURANCE, PLEASE INVESTIGATE THIS. WITHOUT INSURANCE IN PLACE, YOU WILL NOT BE ABLE TO AVAIL OF A MORTGAGE, SO THE PURCHASE WOULD HAVE TO BE A CASH PURCHASE.
Oughterard is a friendly village which has grown substantially in size over the past few years. Visitors and locals are well catered for with a good range of shops, lively pubs, bank, post office, and restaurants which cater for almost every need and not to mention walking, fishing and other leisure activities for which this area is justly famous. Golf is available only 15 minutes from the property at the Oughterard golf course, set in natural parkland, and there are six other golf courses within an hour's drive. Oughterard has a diversity of spectacular scenery on the doorstep of Connemara with the tranquility and comfort of country living, yet less than 25 minutes' drive to Galway City. The area abounds with wildlife, some of it rare, and is the home of one of Ireland's most elusive mammals, the tree dwelling pine martin, as well as deer, otter, hare, rabbit, badger, stoat and all manner of birds. A virtual nature lover's delight. The road upon which the property is situated is part of the Western Way, a 50km walking trail from Oughterard to Leenane and the road finishes some 4 miles past the house at the hill of Doon. There are also many walking trails through forests and moorland intersected with many small rivers and streams and with spectacular views over Lough Corrib.
The dresser in the kitchen and ALL white goods are included in the sale and other furniture may be available by separate negotiation.
A summary of the accommodation, with room aspects and approximate measurements is as follows:
Wooden double-glazed stable door giving access to the living room.
Accommodation
LIVING ROOM: - 28'10" (8.79m) x 12'3" (3.73m)
(E) with solid wood wide plank flooring throughout, deep windowsills, inset solid fuel stove on a tiled hearth with ornate tiled surrounding and wooden mantle, built-in books shelves, exposed beams, access to cloak cupboard and electrical cupboard, stairs rising to first floor (northern section) and door leading to kitchen/diner.
KITCHEN/DINER: - 19'0" (5.79m) x 13'9" (4.19m)
(E, W) with tiled flooring throughout, whitewashed panelled ceiling with exposed beam, a handmade range of built-in floor and wall mounted units with integrated electric oven, four ring hob and extractor above, Bosch dishwasher, Bosch upright fridge freezer, electric AGA, large wooden dresser, specifically made for this property. Chandelier style light and inset ceiling lights add charm. To the east there is a full wall of glass, being wood framed double-glazed and incorporating a door leading out to a front patio area. There is also a door leading to the dining room/bedroom 4.
DINING ROOM/BEDROOM 4:
(N, S) (south being Velux window) 16`10 × 9`6, with carpeted flooring throughout, this lovely bright full height room benefits from wooden door giving access to the front patio area (single glazed) and doors leading to the bathroom, utility room, and stairs rising to first floor (southern section).
BATHROOM: - 10'5" (3.18m) x 6'9" (2.06m)
(W) with mosaic tile floor and part tiled walls, bath with panelled surround, being tiled and tiled walls, wall mounted mains pressure shower, wash hand basin, low level WC, built-in shelving, shaver light, coving.
UTILITY AREA: - 10'7" (3.23m) Max x 9'3" (2.82m) Max
(W) with tiled flooring throughout, wall mounted coat hooks, worktop with inset stainless steel sink drainer, space for washing machine, space for tumble dryer, space for fridge or freezer (these white goods will be included in the sale) additional built-in storage.
STAIRS:
(S&W) Wooden carpeted stairs rising to first floor with large, sizable rope banister, storage on the ground floor and built-in bookshelf on the first floor. Door leading to bathroom and main bedroom. There is a light tube at the top of the landing.
BATHROOM: - 11'2" (3.4m) x 7'3" (2.21m)
(W) with a light tube, with painted wooden flooring throughout, part tiled walls with matching wallpaper, bath with panelled surround and shower attachment, double sinks, storage below, large wall mounted mirror with lighting, low level WC, inset ceiling light, wall mounted heater.
BEDROOM 1: - 18'6" (5.64m) x 12'3" (3.73m)
(W) with varnished wooden flooring throughout, storage under eaves, double glazed door giving access to elevated rear garden area, ample space for a 6-foot bed and door leading to informal dressing area.
DRESSING AREA: - 10'0" (3.05m) x 5'5" (1.65m)
(W) with continuation of wooden flooring throughout and full range of built-in wardrobes.
From the living room carpeted stairs with large rope, sizable banister leading to first floor (northern section).
LANDING:
(W) with UPVC double glazed door and windows giving access to rear patio area, exposed beams, carpeted flooring throughout, door leading to two bedrooms, bathroom and additional storage.
BEDROOM 2: - 12'0" (3.66m) x 10'6" (3.2m)
(W) with carpeted flooring throughout, exposed beams, built-in storage, access to storage under eaves.
SHOWER ROOM: - 7'7" (2.31m) x 4'0" (1.22m)
with carpeted flooring throughout, wash hand basin with storage underneath, walk-in shower cubicle with mains pressure wall mounted shower and extractor fan, low level WC, built-in bookshelves.
BEDROOM 3: - 9'1" (2.77m) x 7'0" (2.13m)
(W) with carpeted flooring throughout, exposed beams, access to under eaves storage.
STORAGE CUPBOARD:
houses a factory lagged tank and provides additional storage.
OUTSIDE:
the property is approached by a gated entrance, under a beautiful archway of roses into a rough patio area to the front. The gardens were designed to be low maintenance, with only 1 flower bed. To the sides and rear there are beautifully maintained gardens with an amazing range of shrubs and plants including Rhododendron, Azaleas, Hydranga, Magnolia and Wisteria interspersed throughout the garden. There are beautiful mature trees including Catpala (believed to be the one of the larger specimens in Ireland prior to a storm when it lost 1 bow) Irish Yew, Chiliean Firebush and a variety of Maples. To the rear of the property and a lovely patio area to the side and also a greenhouse. The garden is cleverly designed with pathways interspersed throughout the garden, giving access to different areas of lawned gardens and areas of the garden.
Note:
Please note we have not tested any apparatus, fixtures, fittings, or services. Interested parties must undertake their own investigation into the working order of these items. All measurements are approximate and photographs provided for guidance only. Property Reference :SPEN927
DIRECTIONS:
From the centre of Oughterard, proceed out the Glann Road by the lakeshore for 3.2 Miles (from the centre of the village), passing the junction with the high road. The property will be found on the left hand side just before the Barnagorteeny turning, marked by our `FOR SALE` board

Can you buy this property?
Use our calculator to find out your budget including how much you can borrow and how much you need to save
Map
Map
Local AreaNEW

Learn more about what this area has to offer.
School Name | Distance | Pupils | |||
|---|---|---|---|---|---|
| School Name | Scoil Náisiúnta Uachtar Árd | Distance | 3.9km | Pupils | 267 |
| School Name | Scoil Mhuire Doire Glinne | Distance | 5.4km | Pupils | 22 |
| School Name | Scoil Mhuire Corr Na Móna | Distance | 8.8km | Pupils | 52 |
School Name | Distance | Pupils | |||
|---|---|---|---|---|---|
| School Name | Scoil Náisiúnta An Fhairche | Distance | 9.5km | Pupils | 71 |
| School Name | St Annin's National School | Distance | 10.6km | Pupils | 237 |
| School Name | Cong National School | Distance | 10.6km | Pupils | 87 |
| School Name | Kilroe National School | Distance | 12.3km | Pupils | 33 |
| School Name | Scoil Náisiúnta Naomh Pádraig | Distance | 12.4km | Pupils | 12 |
| School Name | Claran N. S. | Distance | 12.8km | Pupils | 114 |
| School Name | Collinamuck National School | Distance | 13.1km | Pupils | 33 |
School Name | Distance | Pupils | |||
|---|---|---|---|---|---|
| School Name | St Pauls | Distance | 3.8km | Pupils | 459 |
| School Name | Coláiste Naomh Feichín | Distance | 8.6km | Pupils | 65 |
| School Name | Presentation College | Distance | 16.4km | Pupils | 831 |
School Name | Distance | Pupils | |||
|---|---|---|---|---|---|
| School Name | Coláiste Na Bpiarsach | Distance | 18.6km | Pupils | 55 |
| School Name | Ballinrobe Community School | Distance | 20.6km | Pupils | 771 |
| School Name | Coláiste Mhuire | Distance | 22.9km | Pupils | 95 |
| School Name | Coláiste Cholmcille | Distance | 24.0km | Pupils | 88 |
| School Name | Colaiste Chroi Mhuire | Distance | 24.2km | Pupils | 279 |
| School Name | Coláiste Na Coiribe | Distance | 26.2km | Pupils | 624 |
| School Name | Scoil Chuimsitheach Chiaráin | Distance | 27.1km | Pupils | 428 |
Type | Distance | Stop | Route | Destination | Provider | ||||||
|---|---|---|---|---|---|---|---|---|---|---|---|
| Type | Bus | Distance | 4.2km | Stop | Glengola Bridge | Route | 419 | Destination | Clifden | Provider | Bus Éireann |
| Type | Bus | Distance | 4.2km | Stop | Glengola Bridge | Route | 419 | Destination | Galway | Provider | Bus Éireann |
| Type | Bus | Distance | 4.2km | Stop | Oughterard | Route | 923 | Destination | Galway Coach Stn | Provider | Citylink |
Type | Distance | Stop | Route | Destination | Provider | ||||||
|---|---|---|---|---|---|---|---|---|---|---|---|
| Type | Bus | Distance | 4.2km | Stop | Oughterard | Route | 419 | Destination | Eyre Square | Provider | Bus Éireann |
| Type | Bus | Distance | 4.2km | Stop | Oughterard | Route | 419 | Destination | Galway | Provider | Bus Éireann |
| Type | Bus | Distance | 4.2km | Stop | Oughterard | Route | 923 | Destination | Olivers | Provider | Citylink |
| Type | Bus | Distance | 4.2km | Stop | Oughterard | Route | 923 | Destination | Clifden | Provider | Citylink |
| Type | Bus | Distance | 4.2km | Stop | Oughterard | Route | 923 | Destination | Letterfrack | Provider | Citylink |
| Type | Bus | Distance | 4.2km | Stop | Oughterard | Route | 419 | Destination | Oughterard | Provider | Bus Éireann |
| Type | Bus | Distance | 4.2km | Stop | Oughterard | Route | 419 | Destination | Clifden | Provider | Bus Éireann |
Virtual Tour
BER Details

BER No: 116610494
Energy Performance Indicator: 229.69 kWh/m2/yr
Statistics
27/04/2024
Entered/Renewed
8,636
Property Views
Check off the steps to purchase your new home
Use our Buying Checklist to guide you through the whole home-buying journey.

Similar properties
€325,000
26 Carrowmanagh, Oughterard, Co. Galway, H91TAC83 Bed · 1 Bath · Semi-D€375,000
Ross Demesne, Rosscahill, Co. Galway, H91E06H4 Bed · 2 Bath · Detached€395,000
Station Road, Oughterard, Co. Galway, H91XPV05 Bed · 5 Bath · Detached€1,200,000
River Run Lodge, Glann Road, Oughterard, Co. Galway, H91W83H7 Bed · 8 Bath · Detached
Daft ID: 119202123
Contact Agent

Luke Spencer
SALE AGREEDThinking of selling?
Ask your agent for an Advantage Ad
- • Top of Search Results with Bigger Photos
- • More Buyers
- • Best Price

Home Insurance
Quick quote estimator
