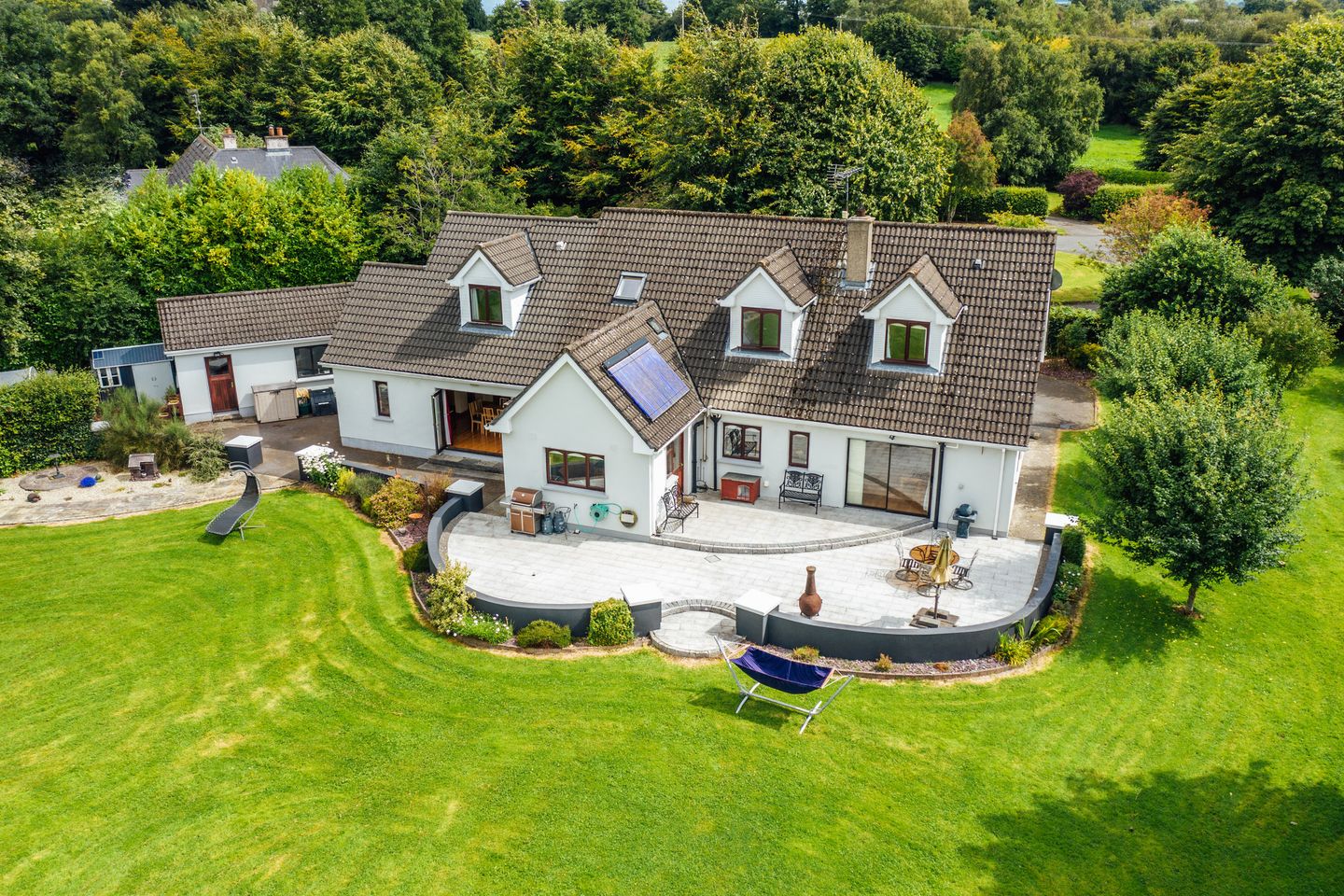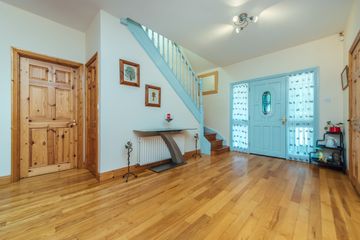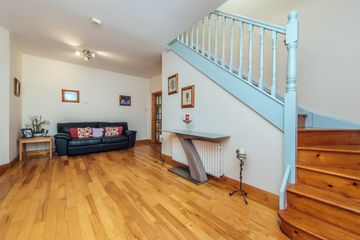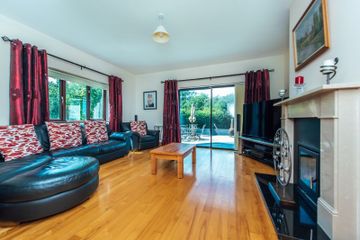


+21

25
"The Orchard", 5 Rathview, Rathmore, Naas, Co. Kildare, W91TF6V
€750,000
5 Bed
5 Bath
284 m²
Detached
Description
- Sale Type: For Sale by Private Treaty
- Overall Floor Area: 284 m²
SUPERB DETACHED 5 BEDROOM RESIDENCE WITH DETACHED GARAGE ON 0.62 ACRE
"Rathview" is an exclusive development of only 8 detached homes on their own private sites in Rathmore, Co. Kildare just 5km from the M7 Motorway at Kill and 8km from Naas. No. 5 is an energy efficient home and is eligible for the reduced "green mortgage" rate. The residence contains c. 284.25 sq.m. (c. 3,060 sq.ft) of exceptionally spacious accommodation with detached garage and finished to an excellent standard throughout. Set on a private 0.62 acre site accessed by electric gates to tarmacadam drive. This is an ideal family home which offers privacy in a convenient and sought after location.
Local amenities include golf, GAA, rugby, tennis, horse riding, swimming, leisure centres and racing in Naas, Punchestown and The Curragh.
Commuters have the benefit of a good road and rail infrastructure with the N7 3 lane Dual Carriageway only minutes away, bus routes from Johnstown and Kill villages and train available from Sallins direct to the City Centre. Nearby major employers include Kerry Group at Naas, Pfizer and Oral B in Newbridge and Pfizer in Grangecastle. The Citywest Business Campus is also within a short drive.
ACCOMMODATION:
Porch : 2.30m x 1.05m with tiled floor.
Hallway : 3.65m x 5.90m with oak floor, cloak closet - shelving, storage closet - shelving.
Sitting Room : 4.85m x 4.85m with oak floor, patio door, polished Sandstone fireplace with insert stove.
Family Room : 4.06m x 3.46m with oak floor.
Bedroom 4 : 3.92m x 4.56m with oak floor.
En-Suite 1 : Shower, w.c., w.h.b., tiled floor.
Kitchen / Breakfast Area : 7.30m x 3.90m tiled floor, oak built in eye ground and eye level presses, granite worktops and splashback, island unit, sink unit, plumbed, Zanussi hob, extractor, Zanussi electric double oven, double doors to;
Dining Room : 5.28m x 4.30m oak floor, recess lights, bi-folding doors to rear garden.
Utility Room : s.s. sink unit, plumbed, Oak fitted presses, hot press.
Guest WC : w.c., w.h.b., tiled floor.
Office : 3.15m x 2.05m with oak floor, fitted shelving.
Bedroom 5 : 4.25m x 3.25m Oak floor.
En-Suite 2 : w.c., w.h.b., shower, fully tiled.
Back Hall : Tiled floor.
UPSTAIRS
Bedroom 2 : 4.85m x 5.93m with walk-in wardrobe.
En-Suite 3 : w.c., w.h.b., electric shower, tiled floor.
Bathroom : Bath, pump shower, w.c., w.h.b., fully tiled, partially complete Sauna with all fittings available.
Laundry Room : 3.50m x 2.15m Shelving, wooden floor.
Bedroom 3 : 3.97m x 2.62m Wooden floor.
Bedroom 1 : 5.30m x 5.70m Wooden floor, walk-in wardrobe - shelving and hanging space.
En-Suite 4 : w.c., 2 vanity w.h.b., presses, pump shower, fully tiled.
OUTSIDE:
Approached by electric gates via a tarmacadam drive to front with gardens to front and rear mainly in lawn, enclosed by trees and hedges with orchard. Large granite patio area. Polytunnel with Rain Harvesting System behind the tunnel. Large, detached garage (7.2m x 3.7m) to rear with up and over door and electricity. Outside tap and socket.
SERVICES:
Mains water, septic tank, refuse collection, Broadband, CCTV cameras, oil fired central heating.
INCLUSIONS:
Blinds, oven, hob, extractor, fridge, lights, washing machine, dryer, curtains (excluding sitting room and dining room curtains), metal shed.

Can you buy this property?
Use our calculator to find out your budget including how much you can borrow and how much you need to save
Property Features
- PVC double glazed woodgrain windows
- Solar panels
- Polytunnel with Rain Harvesting System
- Large granite patio area
- Detached garage
- Generous c. 0.62 Acre site
- Oil fired central heating
- Large private west facing rear garden
- Exceptionally spacious energy efficient home
- Eligible for 'Green Mortgage'
Map
Map
More about this Property
Local AreaNEW

Learn more about what this area has to offer.
School Name | Distance | Pupils | |||
|---|---|---|---|---|---|
| School Name | Rathmore National School | Distance | 1.1km | Pupils | 316 |
| School Name | Saplings Special School | Distance | 3.8km | Pupils | 27 |
| School Name | Scoil Bhríde, Kill | Distance | 4.0km | Pupils | 654 |
School Name | Distance | Pupils | |||
|---|---|---|---|---|---|
| School Name | Blessington No 1 School | Distance | 4.4km | Pupils | 203 |
| School Name | St Mary's Senior National School | Distance | 5.3km | Pupils | 317 |
| School Name | St Mary's Junior School | Distance | 5.5km | Pupils | 236 |
| School Name | Holy Child National School Naas | Distance | 5.7km | Pupils | 473 |
| School Name | Blessington Educate Together National School | Distance | 5.8km | Pupils | 90 |
| School Name | Gaelscoil Na Lochanna | Distance | 5.8km | Pupils | 163 |
| School Name | St David's National School | Distance | 6.0km | Pupils | 95 |
School Name | Distance | Pupils | |||
|---|---|---|---|---|---|
| School Name | Blessington Community College | Distance | 5.4km | Pupils | 627 |
| School Name | Naas Community College | Distance | 5.6km | Pupils | 740 |
| School Name | Naas Cbs | Distance | 6.3km | Pupils | 1014 |
School Name | Distance | Pupils | |||
|---|---|---|---|---|---|
| School Name | Coláiste Naomh Mhuire | Distance | 6.4km | Pupils | 1072 |
| School Name | Gael-choláiste Chill Dara | Distance | 6.8km | Pupils | 389 |
| School Name | Piper's Hill College | Distance | 7.2km | Pupils | 1008 |
| School Name | Holy Family Community School | Distance | 8.9km | Pupils | 986 |
| School Name | Coláiste Pobail Fóla | Distance | 11.9km | Pupils | 398 |
| School Name | Scoil Mhuire Community School | Distance | 12.1km | Pupils | 1162 |
| School Name | Mount Seskin Community College | Distance | 12.6km | Pupils | 333 |
Type | Distance | Stop | Route | Destination | Provider | ||||||
|---|---|---|---|---|---|---|---|---|---|---|---|
| Type | Bus | Distance | 1.6km | Stop | Church Gate | Route | 183 | Destination | Arklow Station | Provider | Tfi Local Link Carlow Kilkenny Wicklow |
| Type | Bus | Distance | 1.6km | Stop | Church Gate | Route | 183 | Destination | Sallins Station | Provider | Tfi Local Link Carlow Kilkenny Wicklow |
| Type | Bus | Distance | 3.8km | Stop | The Gables | Route | 126 | Destination | Kildare | Provider | Go-ahead Ireland |
Type | Distance | Stop | Route | Destination | Provider | ||||||
|---|---|---|---|---|---|---|---|---|---|---|---|
| Type | Bus | Distance | 3.8km | Stop | The Gables | Route | 126 | Destination | Rathangan | Provider | Go-ahead Ireland |
| Type | Bus | Distance | 3.8km | Stop | The Gables | Route | 126d | Destination | Out Of Service | Provider | Go-ahead Ireland |
| Type | Bus | Distance | 3.8km | Stop | The Gables | Route | 125 | Destination | Toughers Ind Est | Provider | Go-ahead Ireland |
| Type | Bus | Distance | 3.8km | Stop | The Gables | Route | 126t | Destination | Rathangan | Provider | Go-ahead Ireland |
| Type | Bus | Distance | 3.8km | Stop | The Gables | Route | 126a | Destination | Kildare | Provider | Go-ahead Ireland |
| Type | Bus | Distance | 3.8km | Stop | The Gables | Route | 126d | Destination | Kildare | Provider | Go-ahead Ireland |
| Type | Bus | Distance | 3.8km | Stop | The Gables | Route | 126a | Destination | Rathangan | Provider | Go-ahead Ireland |
BER Details

BER No: 103591798
Statistics
20/04/2024
Entered/Renewed
6,496
Property Views
Check off the steps to purchase your new home
Use our Buying Checklist to guide you through the whole home-buying journey.

Similar properties
€1,100,000
15 St Johns Drive, St. John`s Grove, Johnstown, Co. Kildare, W91X8387 Bed · 6 Bath · Detached€1,125,000
Riversdale, Forenaughts, Naas, Co Kildare, W91EC055 Bed · 6 Bath · Detached€1,275,000
Greenawn Gowra, Tipper Road, Naas, Co. Kildare, W91XK6W5 Bed · 3 Bath · Detached€1,275,000
Greenawn Gowra, Tipper Road, Naas, Co. Kildare, W91XK6W5 Bed · 3 Bath · Detached
Daft ID: 119211877


Mark Neylon
045 433550Thinking of selling?
Ask your agent for an Advantage Ad
- • Top of Search Results with Bigger Photos
- • More Buyers
- • Best Price

Home Insurance
Quick quote estimator
