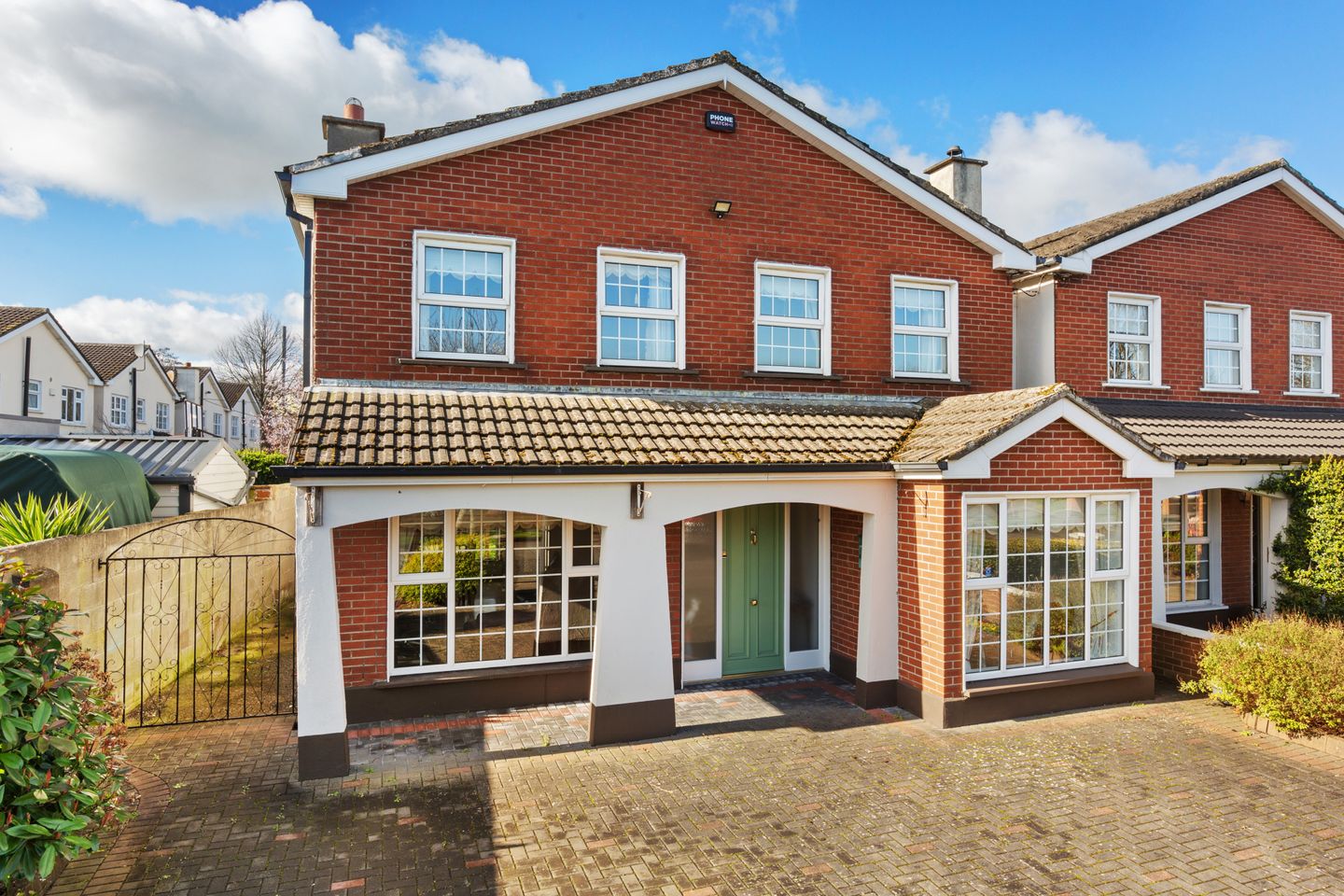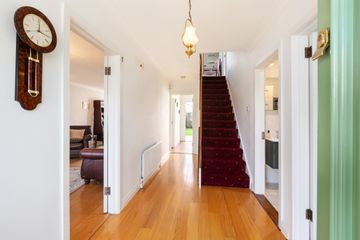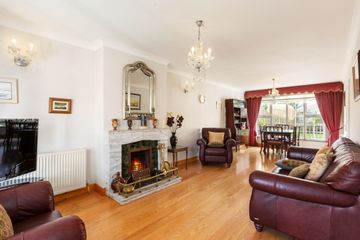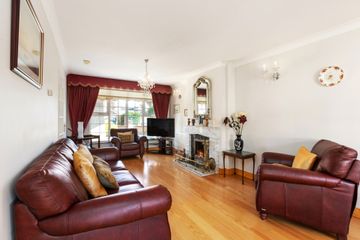


+15

19
1 Hadleigh Park, Castleknock, Dublin 15, D15NC2Y
€950,000
SALE AGREED4 Bed
3 Bath
150 m²
Detached
Description
- Sale Type: For Sale by Private Treaty
- Overall Floor Area: 150 m²
Sherry FitzGerald are delighted to present no. 1 Hadleigh Park to the market for sale measuring, with a C2 BER rating and measuring 150 sq. m. (1615 sq. ft. approx.) This detached four bedroomed property has been extended and it's sunroom which is open plan with the kitchen along with its enviably sunny westerly orientation to the rear is sure to appeal to the seasoned house hunter. Being in a quiet cul de sac and having a very large green at the end of the cul de sac where children can safely play further enhances its offering.
Garden: To the front a driveway is laid in cobble where there is parking for up to 3 cars. It is fully walled and the driveway is bordered by raised beds which contain hydrangea and hebes. To the left-hand side, the access down the side passageway measures 1.88m at the front and tapers to .82m at the end of the side entrance. There is also narrow access on the far side. Both lead to the enviably sunny west facing rear garden which benefits from south and west facing sunshine. A composite deck, ideal for sitting out, steps down to the neat lawn and the garden is fully walled. There is a block built shed with power, which could be converted to a home office. A security light and exterior sockets complete the naratives here.
Hadleigh Park is conveniently situated between Castleknock Village and the Phoenix Park with the best of both worlds available within minutes walk. Hadleigh is in the catchment for the ever popular St. Brigid's National School and there are several other excellent National & Secondary Schools in the vicinity. (School admissions policies are subject to change and should be verified). Sporting clubs abound locally including Castleknock Tennis Club & St. Brigid's GAA which are both just a short stroll away.
For commuters, there is an excellent bus service to City Centre and the Parkway Train Station is within easy reach. Access to the N3, M3 and M50 is unrivalled.
Viewing is highly recommended and is by appointment with Sherry FitzGerald Castleknock.
Entrance Hall 5.7m x 1.88m. A quality upgraded hardwood multi lock hall door has glazed panels either side and opens to the hallway.
Shower Room and guest wc 2.32m x 1.4m. A fantastic addition to this home is the beautifully and recently appointed shower room. It is fully tiled in a striking marble style white and grey tile. A large walk-in shower with a rainhead and sliding glass door has dual niches. There is a wc and a wash hand basin above a dark grey high gloss storage unit.
TV Room 3.9m x 2.2m. Suitable for use as a home office or playroom, there is parquet style flooring and a picture window overlooking the front garden.
Living Room cum Dining Room 8.78m x 3.40m. This fine sized room is dual aspect and takes advantage of morning sun through its front picture window and afternoon and evening westerly sun through its matching rear window. A marble fireplace with a matching heart has an open fire. There is access from the dining room end to the kitchen.
Kitchen Breakfast Room 4.47m x 4m. Terracotta coloured ceramic floor tiles feature here and there is ample space to both cook and dine. An array of fitted kitchen units maximise storage. The appliances include a De Dietrich ceramic hob, a double Electrolux electric oven and an integrated Neff Dishwasher. There is a sink at the kitchen window overlooking the side passageway and a tall glass window is nicely positioned where the kitchen table would be, overlooking the deck and rear garden. A sunroom is open with the Kitchen/Breakfast room.
Sunroom 3.91m x 3.2m. A great addition to this home especially given its sunny south and westerly orientation to the side and rear respectively. Glass on all sides is further complimented by dual skylights and French doors opening directly to the deck and garden. It has the impact of bringing heat, light and the garden right into the heart of this home.
Bedroom 1 4.48m x 3.34m. Is a good size double room to the front of the property with dual windows. It is enhanced by upgraded and extensive sliding door wardrobes which maximise storage.
En Suite 2.45 x 1.1m. Fully tiled with a full-size bath with a shower attachment, a wash hand basin above a storage unit and a wc.
Bedroom 2 4.8m x 3.35m. Is another generously proportioned room to the front, with dual windows and a full-length wall of excellent upgraded built in wardrobes.
Bedroom 3 3.58m x 3.33m. A fine sized double room, this time overlooking the rear garden and it too has matching upgraded built in wardrobes.
Bedroom 4 3.9m x 2.44m. Is a smaller double room, but still fits a double bed, it too has matching upgraded fitted wardrobes,
Bathroom 1.96m x 1.64m. Fully tiled comprising of an electric shower, a wash hand basin above a storage unit and a wc.

Can you buy this property?
Use our calculator to find out your budget including how much you can borrow and how much you need to save
Property Features
- 4 bed detached extended home in this quiet cul de sac
- Featuring a sunroom which is open plan with the kitchen
- Benefitting from a sunny west facing rear garden
- Dual side access one being wider at 1.85 m and tapering
- Close to a large green area where children can safely play
- Excellent location between Castleknock Village & Phoenix Park
- Superb choice of Schools and Sporting Clubs in vicinity
Map
Map
Local AreaNEW

Learn more about what this area has to offer.
School Name | Distance | Pupils | |||
|---|---|---|---|---|---|
| School Name | St Brigids Mxd National School | Distance | 320m | Pupils | 924 |
| School Name | Castleknock National School | Distance | 360m | Pupils | 209 |
| School Name | Castleknock Educate Together National School | Distance | 570m | Pupils | 414 |
School Name | Distance | Pupils | |||
|---|---|---|---|---|---|
| School Name | Scoil Thomáis | Distance | 1.4km | Pupils | 675 |
| School Name | Scoil Bhríde Buachaillí | Distance | 1.4km | Pupils | 264 |
| School Name | Scoil Bhríde Cailíní | Distance | 1.5km | Pupils | 280 |
| School Name | Mount Sackville Primary School | Distance | 1.7km | Pupils | 194 |
| School Name | St Francis Xavier Senior School | Distance | 1.9km | Pupils | 369 |
| School Name | St Francis Xavier J National School | Distance | 1.9km | Pupils | 376 |
| School Name | St Patrick's National School Diswellstown | Distance | 2.1km | Pupils | 853 |
School Name | Distance | Pupils | |||
|---|---|---|---|---|---|
| School Name | Castleknock College | Distance | 1.1km | Pupils | 741 |
| School Name | Mount Sackville Secondary School | Distance | 1.8km | Pupils | 673 |
| School Name | Edmund Rice College | Distance | 1.8km | Pupils | 516 |
School Name | Distance | Pupils | |||
|---|---|---|---|---|---|
| School Name | Castleknock Community College | Distance | 2.3km | Pupils | 1244 |
| School Name | The King's Hospital | Distance | 2.7km | Pupils | 730 |
| School Name | Scoil Phobail Chuil Mhin | Distance | 2.9km | Pupils | 990 |
| School Name | Caritas College | Distance | 3.0km | Pupils | 169 |
| School Name | New Cross College | Distance | 3.2km | Pupils | 255 |
| School Name | Rath Dara Community College | Distance | 3.2km | Pupils | 233 |
| School Name | Palmerestown Community School | Distance | 3.3km | Pupils | 800 |
Type | Distance | Stop | Route | Destination | Provider | ||||||
|---|---|---|---|---|---|---|---|---|---|---|---|
| Type | Bus | Distance | 70m | Stop | Hadleigh Green | Route | 38 | Destination | Damastown | Provider | Dublin Bus |
| Type | Bus | Distance | 70m | Stop | Hadleigh Green | Route | 70n | Destination | Tyrrelstown | Provider | Nitelink, Dublin Bus |
| Type | Bus | Distance | 70m | Stop | Beechpark Lawn | Route | 38 | Destination | Parnell Sq | Provider | Dublin Bus |
Type | Distance | Stop | Route | Destination | Provider | ||||||
|---|---|---|---|---|---|---|---|---|---|---|---|
| Type | Bus | Distance | 70m | Stop | Beechpark Lawn | Route | 38 | Destination | Burlington Road | Provider | Dublin Bus |
| Type | Bus | Distance | 280m | Stop | Stockton Green | Route | 38 | Destination | Damastown | Provider | Dublin Bus |
| Type | Bus | Distance | 280m | Stop | Stockton Green | Route | 70n | Destination | Tyrrelstown | Provider | Nitelink, Dublin Bus |
| Type | Bus | Distance | 340m | Stop | Auburn Avenue | Route | 70n | Destination | Tyrrelstown | Provider | Nitelink, Dublin Bus |
| Type | Bus | Distance | 340m | Stop | Auburn Avenue | Route | 38 | Destination | Damastown | Provider | Dublin Bus |
| Type | Bus | Distance | 390m | Stop | Auburn Avenue | Route | 38 | Destination | Parnell Sq | Provider | Dublin Bus |
| Type | Bus | Distance | 390m | Stop | Auburn Avenue | Route | 38 | Destination | Burlington Road | Provider | Dublin Bus |
BER Details

BER No: 117221952
Energy Performance Indicator: 186.44 kWh/m2/yr
Statistics
05/04/2024
Entered/Renewed
5,322
Property Views
Check off the steps to purchase your new home
Use our Buying Checklist to guide you through the whole home-buying journey.

Daft ID: 15586707


Julian Cotter
SALE AGREEDThinking of selling?
Ask your agent for an Advantage Ad
- • Top of Search Results with Bigger Photos
- • More Buyers
- • Best Price

Home Insurance
Quick quote estimator
