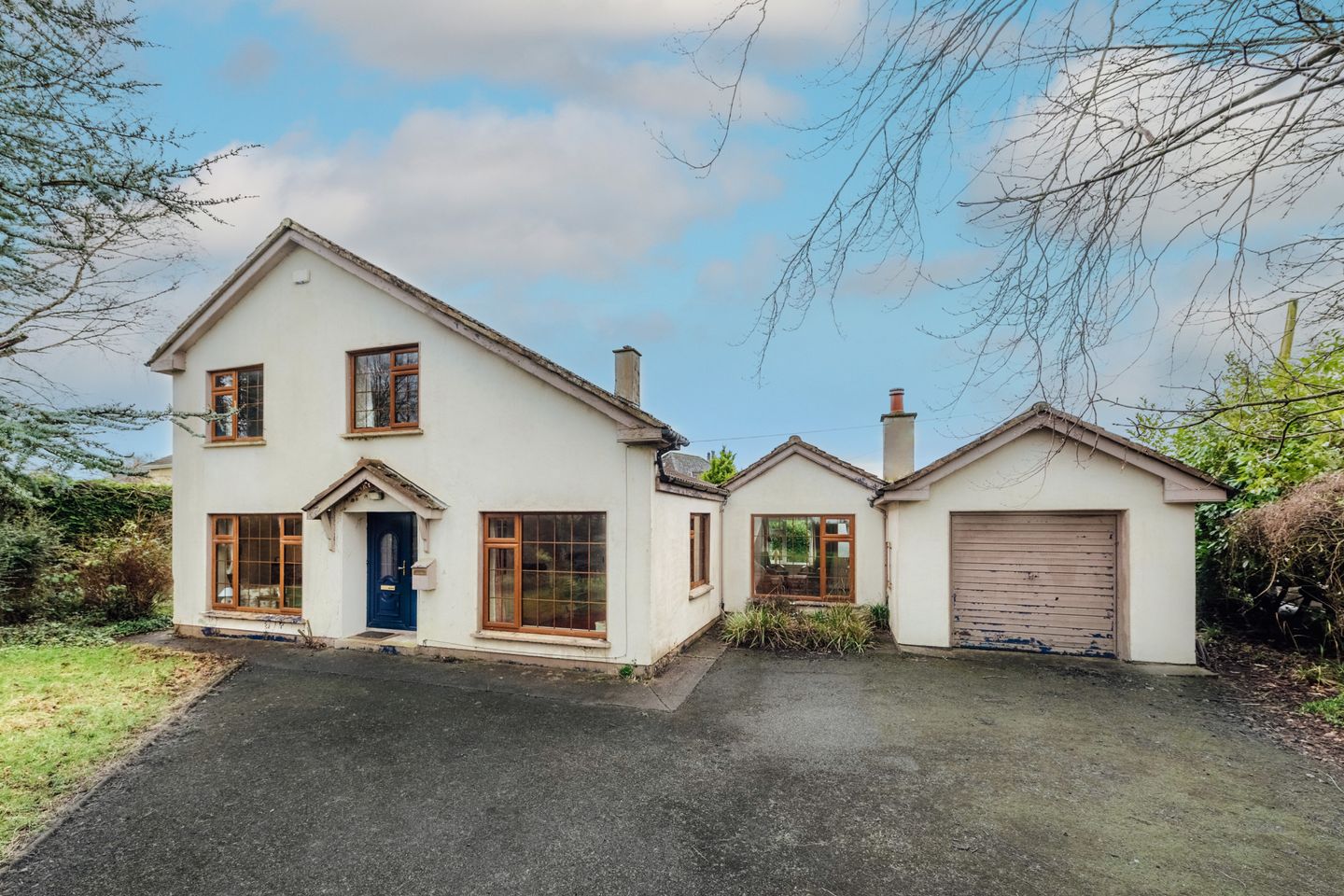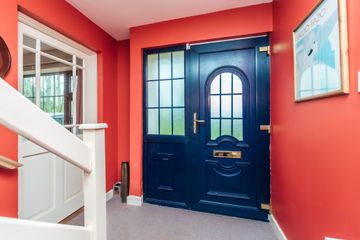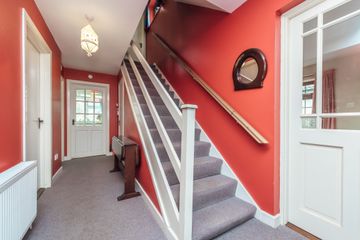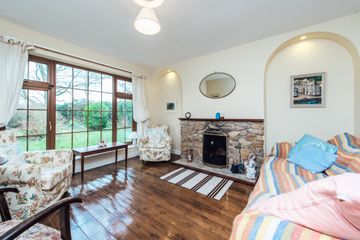


+23

27
1 The Elms, Cut Bush, Curragh, Co Kildare, R56WP95
€465,000
4 Bed
1 Bath
138 m²
Detached
Open Viewings
Mon, 29/04
17:30 - 17:45
Description
- Sale Type: For Sale by Private Treaty
- Overall Floor Area: 138 m²
Sherry FitzGerald O’Reilly are pleased to bring you 1 The Elms, a 4 bedroomed detached home extending to 138 m2 approximately, located in the village of Cutbush. This is a very spacious home with many light-filled reception rooms set on a large garden. It includes an integral garage which may be suitable for conversion, and block built sheds to rear.
Situated in Cutbush, with its friendly local pub and primary school, this home is just a few minutes drive from either the M7 or M9. While just five minutes from the village of Suncroft, this home is 9 minutes from the town of Kilcullen with its many shops, restaurants and sporting facilities. The Whitewater Shopping Centre and the Kildare Village Outlet are just 10 minutes away. This home is surrounded by an array of sporting facilities, with GAA and athletic clubs in Suncroft and Newbridge rugby club and the Curragh golf club nearby. For the horse lover, the Curragh racecourse is just minutes away, as are the many local horse riding centres.
This property is perfect for the family looking for a private detached home with all the benefits of country living but with easy access to urban facilities. The property was extensively refurbished in 2012 including the addition of double glazed windows and doors, internal insulation, new boiler and complete rewiring.
The well-proportioned accommodation briefly comprises entrance hall, sitting/dining room, living room, study, kitchen, guest wc, garage. Upstairs - 4 bedrooms and family bathroom.
Entrance Hall 4.83m x 2.06m. There is a composite front door and the hall is clad in carpet. With understairs closet (3m x 0.8m).
Sitting/Dining Room 8.13m x 3.76m. This is a large light filled room of dual aspect, with large window to front and French doors to rear. The room features a natural stone fireplace with open fire and has a solid wood floor.
Living Room 4.03m x 3.28m. Set just off the kitchen, this is a cosy room of dual aspect with a woodburning stove set on a flag stone hearth and a laminate oak floor. With back door to garden and door to rear hall.
Study 4.8m x 2.73m. The study boasts large windows to front and side. It has a linoleum floor and attic access.
Kitchen/Dining Area 5.92m x 3.16m. The spacious kitchen offers lots of storage. It is fitted with large selection of Shaker style cabinets with a laminate oak floor underfoot. The kitchen includes integrated fridge freezer, dishwasher, oven and ceramic hob.t is floored with an attractive oak laminate.
Rear Hall 1.51m x 1.23m. Doors to wc and garage.
Guest WC 1.35m x 1.21m. With wc and wash basin, linoleum floor.
Garage 5.11m x 3.23m. Integral garage with up and over door
Upstairs
Landing 3.72m x 2.1m. With carpet floor and hotpress off.
Bedroom 1 3.21m x 3.04m. This is a double bedroom to front with a solid wood floor and built-in wardrobes.
Bedroom 2 3m x 2.64m. A double room to front with built-in wardrobe.
Bedroom 3 2.71m x 2.6m. This is a single room with wooden floor and rear view.
Bedroom 4 3.24m x 2.78m. A double bedroom with views of the rear garden and wooden floor.
Bathroom 2.14m x 1.92m. The bathroom is fitted with wc, wash basin and bath with overhead electric shower. It has tiled surrounds.
Outside
Sheds- The block built shed is partitioned in three – 4.07m x 2.88m, 4.07m x 3.16m, 2.52m x 1.52m.
Garden To front is a driveway accommodating 4 cars and a garden in lawn with mature trees of beech and cedar, with hedging borders. The back garden is completely private and enclosed with a south westerly aspect. It offers lawn, copper beech hedging, cypress trees, laurel and pampas grass.

Can you buy this property?
Use our calculator to find out your budget including how much you can borrow and how much you need to save
Property Features
- Built circa 1978.
- Extends to a generous 138m2 approximately.
- Bright, light filled home.
- Oil fired central heating.
- Fitted alarm system.
- uPVC double glazed windows.
- Carpets and integrated appliances - fridge freezer, oven, dishwasher - are included.
- Large driveway with parking for 4 cars.
- Gardens with mature trees, evergreens and shrubs.
- Integral garage and separate storage sheds.
Map
Map
Local AreaNEW

Learn more about what this area has to offer.
School Name | Distance | Pupils | |||
|---|---|---|---|---|---|
| School Name | Ballysax National School | Distance | 170m | Pupils | 165 |
| School Name | Suncroft National School | Distance | 2.5km | Pupils | 51 |
| School Name | Curragh Girls National School | Distance | 2.6km | Pupils | 67 |
School Name | Distance | Pupils | |||
|---|---|---|---|---|---|
| School Name | Scoil Náisiúnta Naomh Pádraig | Distance | 2.7km | Pupils | 59 |
| School Name | St. Catherine Of Sienna | Distance | 2.7km | Pupils | 138 |
| School Name | Athgarvan National School | Distance | 3.5km | Pupils | 308 |
| School Name | St Annes Special School | Distance | 4.1km | Pupils | 74 |
| School Name | Ballyshannon National School | Distance | 4.2km | Pupils | 127 |
| School Name | Gaescoil Chill Dara | Distance | 4.2km | Pupils | 331 |
| School Name | Kilcullen National School | Distance | 5.4km | Pupils | 645 |
School Name | Distance | Pupils | |||
|---|---|---|---|---|---|
| School Name | Curragh Community College | Distance | 2.7km | Pupils | 196 |
| School Name | Cross And Passion College | Distance | 5.7km | Pupils | 831 |
| School Name | St Conleth's Community College | Distance | 6.8km | Pupils | 659 |
School Name | Distance | Pupils | |||
|---|---|---|---|---|---|
| School Name | Holy Family Secondary School | Distance | 7.2km | Pupils | 744 |
| School Name | Patrician Secondary School | Distance | 7.2km | Pupils | 921 |
| School Name | Kildare Town Community School | Distance | 7.6km | Pupils | 995 |
| School Name | Newbridge College | Distance | 7.6km | Pupils | 909 |
| School Name | St Kevin's Community College | Distance | 11.8km | Pupils | 706 |
| School Name | Piper's Hill College | Distance | 13.4km | Pupils | 1008 |
| School Name | Gael-choláiste Chill Dara | Distance | 14.8km | Pupils | 389 |
Type | Distance | Stop | Route | Destination | Provider | ||||||
|---|---|---|---|---|---|---|---|---|---|---|---|
| Type | Bus | Distance | 1.8km | Stop | Brownstown | Route | 126 | Destination | Rathangan | Provider | Go-ahead Ireland |
| Type | Bus | Distance | 1.8km | Stop | Brownstown | Route | 126a | Destination | Rathangan | Provider | Go-ahead Ireland |
| Type | Bus | Distance | 1.8km | Stop | Brownstown | Route | 126a | Destination | Kildare | Provider | Go-ahead Ireland |
Type | Distance | Stop | Route | Destination | Provider | ||||||
|---|---|---|---|---|---|---|---|---|---|---|---|
| Type | Bus | Distance | 1.8km | Stop | Brownstown | Route | 126 | Destination | Kildare | Provider | Go-ahead Ireland |
| Type | Bus | Distance | 1.8km | Stop | Brownstown | Route | 126u | Destination | Ucd Belfield | Provider | Go-ahead Ireland |
| Type | Bus | Distance | 1.8km | Stop | Brownstown | Route | 126 | Destination | Kill | Provider | Go-ahead Ireland |
| Type | Bus | Distance | 1.8km | Stop | Brownstown | Route | 126 | Destination | Dublin | Provider | Go-ahead Ireland |
| Type | Bus | Distance | 1.8km | Stop | Brownstown | Route | 126a | Destination | Dublin | Provider | Go-ahead Ireland |
| Type | Bus | Distance | 1.8km | Stop | Brownstown | Route | 126e | Destination | Dublin | Provider | Go-ahead Ireland |
| Type | Bus | Distance | 2.3km | Stop | Orchard Park | Route | 126u | Destination | Ucd Belfield | Provider | Go-ahead Ireland |
Video
BER Details

BER No: 116153511
Energy Performance Indicator: 189.91 kWh/m2/yr
Statistics
11/03/2024
Entered/Renewed
5,156
Property Views
Check off the steps to purchase your new home
Use our Buying Checklist to guide you through the whole home-buying journey.

Similar properties
Price on Application
The Willow - House Type B , Cúl an Tor, Cut Bush, Cúl an Tor, Cut Bush , The Curragh, Co. Kildare4 Bed · 3 Bath ·€495,000
Hillview Lodge, Kineagh, Athgarvan, Co. Kildare, R56HY604 Bed · 2 Bath · Detached€1,400,000
French Furze, Maddenstown, Kildare, Co. Kildare, R56EE954 Bed · 3 Bath · Detached
Daft ID: 15596578


Sherry FitzGerald O'Reilly
045 866466Thinking of selling?
Ask your agent for an Advantage Ad
- • Top of Search Results with Bigger Photos
- • More Buyers
- • Best Price

Home Insurance
Quick quote estimator
