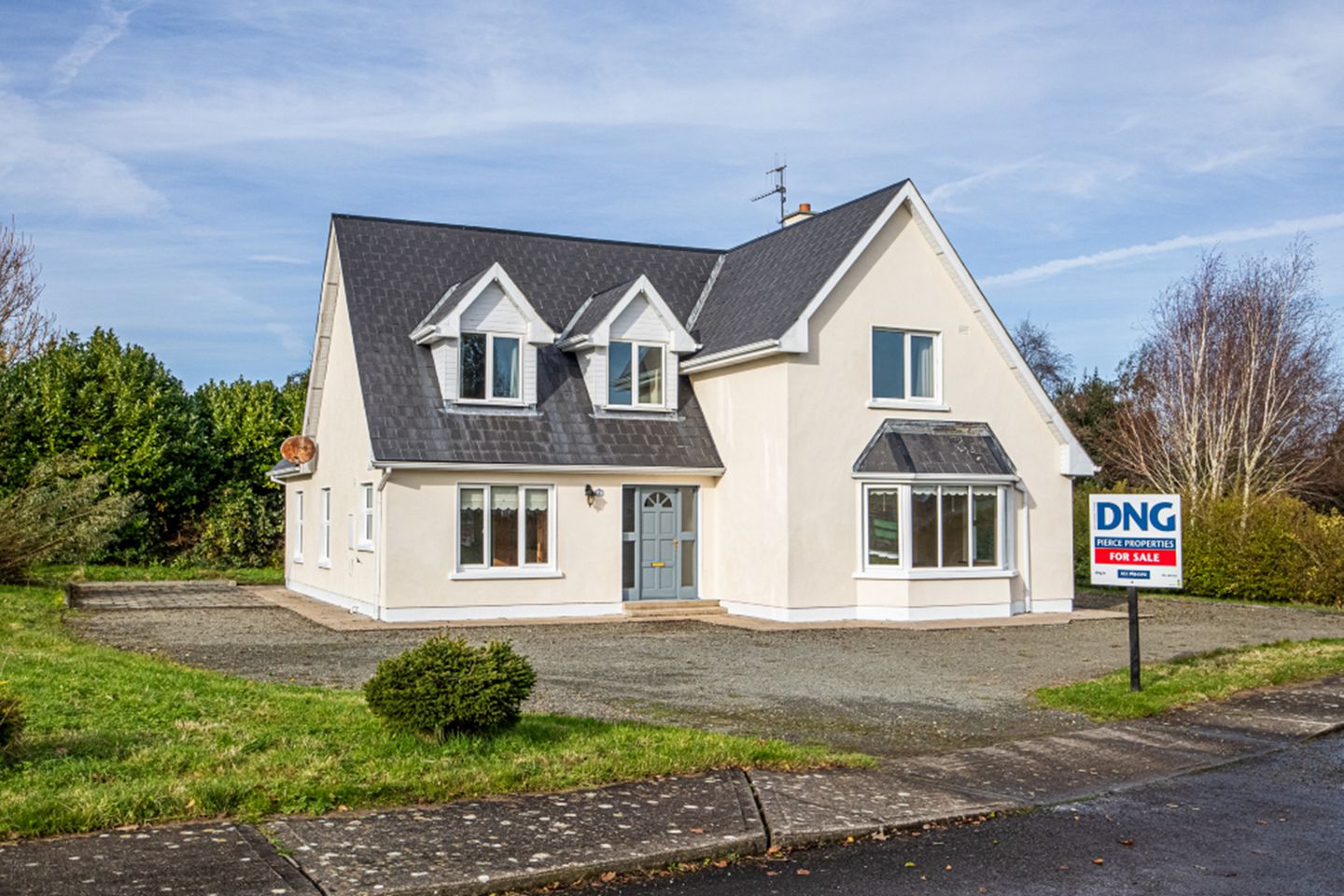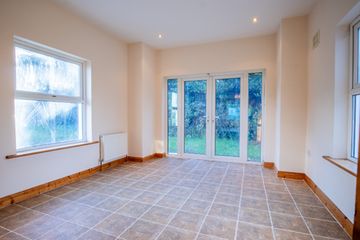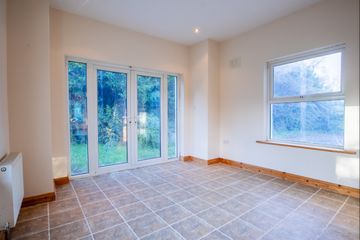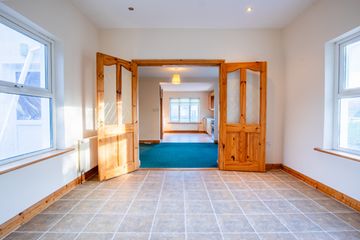


+29

33
1 Wells Wood, Ballymurragh, Ballyedmond, Co. Wexford, Y25WA07
€300,000
4 Bed
3 Bath
182 m²
Detached
Description
- Sale Type: For Sale by Private Treaty
- Overall Floor Area: 182 m²
Built in c. 2006 this ideal family home is set within an exclusive and quiet cul-de-sac of 5 houses and offers wonderful versatility in its layout with spacious bright and airy rooms.
The accommodation measuring c 181.5 sqm, offers a welcoming hallway, a bright and spacious dual aspect sitting room with feature open fireplace and bay window overlooking the front garden. On the opposite side of the hallway we have an open plan kitchen/dining with ample space for a large family dining table. This space, through double doors, connects to the triple aspect Sunroom which is making the most of the garden views and has double patio doors to the garden, just perfect for entertaining and alfresco dining. There is also a utility with back door. The property has the advantage of a ground floor bedroom with walk-in wardrobe and there is also a shower room which completes the ground floor.
On the first floor is home to the master ensuite bedroom, plus 2 additional spacious bedrooms and the family bathroom.
Outside. The gardens are mainly laid to lawn with south/westerly patio area and are surrounded with a timber fence and mature shrubs and there is also ample parking spaces.
Accommodation
Hallway L shaped: (3.44m x 3.86m) Carpeted flooring and stairs.
Sitting room :( 5.38m x4.93m) Carpet flooring, feature open fires place with granite hearth. Bay window overlooking front garden, dual aspect.
Kitchen/dining (3.52 x 3.86m & 4.14m x 30.4m) Open plan fitted with a range of wall & floor units, electric cooker, feature extractor fan, tiled flooring in the kitchen, carpet in the dining area.
Sunroom:( 3.63m x 3.87m) Tiled flooring, double patio doors to the garden.
Utility: (2.21m x 3.04m) Fitted floor unit, sink, Back door
Bedroom 1: (3.57m x 4.34m) carpet flooring, window to rear garden and walk-in closet.
Shower room: ( 2.08m x 3.04m) Fully tiled shower unit with electric shower, whb & w.c. Tiled flooring.
First floor:(4.18m x 2.55m)
Landing: Carpet flooring ,window to the front
Master bedroom: ( 4.42m x 3.79m) Carpet flooring, window overlooking the front
Ensuite: ( 2.46m x 2.42m) Fully tiled shower unit, whb & w.c. Velux window.
Bedroom 3: ( 3.52m x 5.62m) Carpet flooring , window to the front and Velux window.
Bedroom 3: ( 4.56m x 3.04m) Carpet flooring, window to the rear.
Family bathroom: Tiled flooring, bath with tiled back splash, whb & wc.

Can you buy this property?
Use our calculator to find out your budget including how much you can borrow and how much you need to save
Property Features
- Extremely spacious home
- Sunroom
- Patio area
- Ground floor bedroom & shower room
- Oil fired central heating
- Cul de sac location
Map
Map
Local AreaNEW

Learn more about what this area has to offer.
School Name | Distance | Pupils | |||
|---|---|---|---|---|---|
| School Name | Court National School | Distance | 2.0km | Pupils | 112 |
| School Name | Kilnamanagh National School | Distance | 2.2km | Pupils | 42 |
| School Name | Oulart National School | Distance | 4.6km | Pupils | 145 |
School Name | Distance | Pupils | |||
|---|---|---|---|---|---|
| School Name | Boolavogue National School | Distance | 4.8km | Pupils | 107 |
| School Name | Kilmuckridge National School | Distance | 5.5km | Pupils | 195 |
| School Name | Ballaghkeene National School | Distance | 8.0km | Pupils | 132 |
| School Name | Monageer National School | Distance | 8.6km | Pupils | 135 |
| School Name | Ballyoughter National School | Distance | 8.6km | Pupils | 45 |
| School Name | Ballycanew National School | Distance | 8.7km | Pupils | 223 |
| School Name | Ballygarrett National School | Distance | 9.4km | Pupils | 203 |
School Name | Distance | Pupils | |||
|---|---|---|---|---|---|
| School Name | Coláiste An Átha | Distance | 5.5km | Pupils | 352 |
| School Name | Coláiste Bríde | Distance | 14.4km | Pupils | 763 |
| School Name | St Mary's C.b.s. | Distance | 15.2km | Pupils | 754 |
School Name | Distance | Pupils | |||
|---|---|---|---|---|---|
| School Name | Creagh College | Distance | 15.6km | Pupils | 995 |
| School Name | Gorey Community School | Distance | 15.8km | Pupils | 1532 |
| School Name | Meanscoil Gharman | Distance | 15.8km | Pupils | 228 |
| School Name | Enniscorthy Community College | Distance | 15.9km | Pupils | 425 |
| School Name | Gorey Educate Together Secondary School | Distance | 16.4km | Pupils | 100 |
| School Name | Coláiste Bhríde Carnew | Distance | 21.6km | Pupils | 957 |
| School Name | Loreto Secondary School | Distance | 23.0km | Pupils | 906 |
Type | Distance | Stop | Route | Destination | Provider | ||||||
|---|---|---|---|---|---|---|---|---|---|---|---|
| Type | Bus | Distance | 950m | Stop | R741 | Route | 886 | Destination | L1023 | Provider | Matthew Whelan Mini Bus Hire |
| Type | Bus | Distance | 950m | Stop | R741 | Route | 886 | Destination | Rafter Street | Provider | Matthew Whelan Mini Bus Hire |
| Type | Bus | Distance | 2.1km | Stop | Monamolin Village | Route | 886 | Destination | L1023 | Provider | Matthew Whelan Mini Bus Hire |
Type | Distance | Stop | Route | Destination | Provider | ||||||
|---|---|---|---|---|---|---|---|---|---|---|---|
| Type | Bus | Distance | 2.1km | Stop | Monamolin Village | Route | 886 | Destination | Rafter Street | Provider | Matthew Whelan Mini Bus Hire |
| Type | Bus | Distance | 4.8km | Stop | L1023 | Route | 886 | Destination | Rafter Street | Provider | Matthew Whelan Mini Bus Hire |
| Type | Bus | Distance | 4.8km | Stop | L1023 | Route | 886 | Destination | L1023 | Provider | Matthew Whelan Mini Bus Hire |
| Type | Bus | Distance | 5.5km | Stop | Kilmuckridge | Route | 872 | Destination | Kilmuckridge, Stop 331291 | Provider | Michael Gray Coach Hire |
| Type | Bus | Distance | 5.5km | Stop | Kilmuckridge | Route | 379 | Destination | Wexford | Provider | Bus Éireann |
| Type | Bus | Distance | 5.5km | Stop | Kilmuckridge | Route | 379 | Destination | Gorey | Provider | Bus Éireann |
| Type | Bus | Distance | 5.5km | Stop | Kilmuckridge | Route | 872 | Destination | Ballyvaldon | Provider | Michael Gray Coach Hire |
Virtual Tour
Property Facilities
- Parking
- Oil Fired Central Heating
BER Details

BER No: 109835900
Energy Performance Indicator: 174.59 kWh/m2/yr
Statistics
26/04/2024
Entered/Renewed
11,588
Property Views
Check off the steps to purchase your new home
Use our Buying Checklist to guide you through the whole home-buying journey.

Similar properties
€270,000
16 Silverdale, Kilmuckridge, Co. Wexford, Y25Y8634 Bed · 2 Bath · Semi-D€345,000
Raheenduff, Oulart, Gorey, Co. Wexford, Y25D5D64 Bed · 3 Bath · Detached€365,000
Timberley Cottage, Tinteskin, Kilmuckridge, Co. Wexford, Y25E2K64 Bed · 2 Bath · Bungalow€380,000
Mullaunreagh, Camolin, Co. Wexford, Y21A2T44 Bed · 2 Bath · Detached
Daft ID: 118594100


Frank Pierce
087 2959255Thinking of selling?
Ask your agent for an Advantage Ad
- • Top of Search Results with Bigger Photos
- • More Buyers
- • Best Price

Home Insurance
Quick quote estimator
