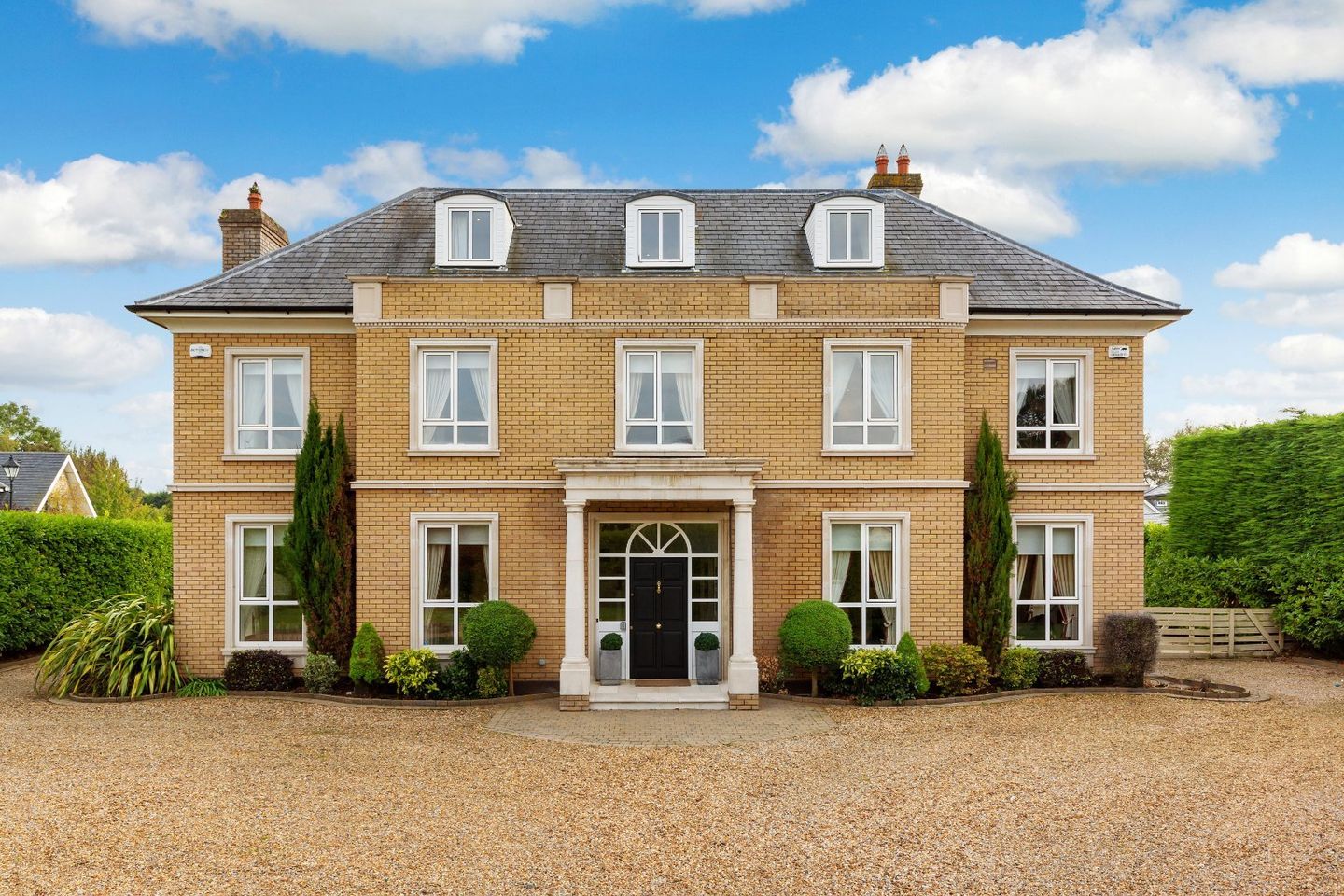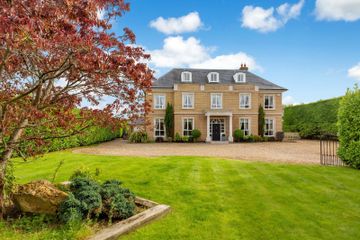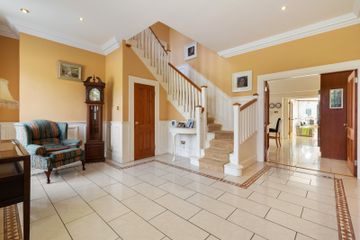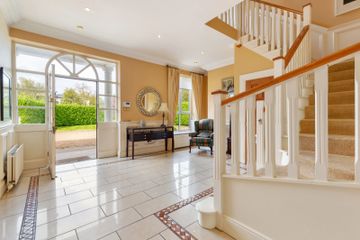


+35

39
10 Abington, Malahide, Co. Dublin, K36NP77
€2,250,000
SALE AGREED7 Bed
8 Bath
430 m²
Detached
Description
- Sale Type: For Sale by Private Treaty
- Overall Floor Area: 430 m²
DNG are delighted to present 10 Abington to the market. An exceptional detached family residence of immense style and character situated in a most prestigious and sought after private residential development within easy reach of Malahide village centre and a host of wonderful amenities including Malahide Castle and the picturesque sea front.
10 Abington is approached by impressive wrought iron electric gates with a gravel driveway leading through to its South facing 0.5 acre (approx.) of landscaped gardens and private terraces. Upon entering, it is quite apparent the standard of finish and the quality of this family home with the main door opening onto the impressive double height reception hallway with a cloakroom and a guest wc. To the right there is a dual aspect living room with feature fireplace, double doors lead to the dining room with a light filled family room located off. A cleverly designed fitted kitchen stocked with quality appliances is perfectly located to cater for family needs and there is a utility room off. To the rear of the house there is a truly magnificent sunroom with an abundance of natural light and access to a superb mature South facing garden. A TV room completes the ground floor level which enjoys dual aspect
over the front and side gardens. At first floor level there is a light filled landing and four generous bedrooms (three ensuites and two walk in wardrobes) and a family bathroom. On the top floor there are three further double bedrooms (all ensuite) and a study/ home office.
10 Abington is situated on approx. 0.5 acre of beautifully manicured gardens which have been extremely well screened from neighbouring properties. The gardens provide complete privacy thanks to a selection of mature trees and shrubs. There is ample parking for ten cars
to the front as well as a large garage to the side. To the rear there is an extensive lawned garden well stocked with mature shrubbery offering great privacy. Here you will also find an enclosed outside bar area and truly generous patio/ barbecue area which compliments this handsome family home.
Abington is located on the edge of Malahide Village comprising fifty luxurious family homes set in a total of forty-three acres of beautiful parkland surrounded by lush woodland belts and hedgerow close to Malahide Demense, the picturesque estuary and excellent Marina. Malahide Castle is a focal point of the town and is one of the oldest castles in Ireland. The village has an excellent selection of schools, shopping facilities, including fashion boutiques, hair and beauty salons, florists, food outlets and a shopping centre and numerous leisure amenities. There are also a wide selection of cafes and restaurants to cater for all family needs. Golfing enthusiasts are catered for with Malahide Golf Club and Portmarnocks renowned links course, while within the village itself there is a picturesque marina and sailing club.
Entrance Hall Tiled floor, ceiling coving, recessed lights, panelled walls.
Cloack Room Tiled floor, recessed lights, wall hooks.
Guest WC Tiled floor, wc, whb and extractor fan.
Living Room Tiled floor, recessed lights, dual aspect, tv point, panelled walls, feature
fireplace with marble surround and hearth, double doors to;
Dining Room Ceiling coving, recessed lights, tiled floor.
Family Room Dual aspect, plumbed for washing machine, feature fireplace with blank
granite surround and hearth.
Sun Room Tiled floor, recessed lights, tv point, pitched ceiling, access to the garden.
Kitchen Tiled floor, cherrywood style units, granite worktops, Whirlpool microwave, Indesit
double oven, electric hob, Küppersbuson extractor, dishwasher, tv point, intercom, ceiling
coving.
Utility Room Tiled floor, sink, built-in units, access to garden.
TV Room Tiled floor, feature fireplace with granite hearth, tv point, dual aspect, recessed
lights, ceiling coving.
Landing Ceiling coving, recessed lights, wall panelling, understairs storage, hot press,
intercom.
Bedroom 1 Dual aspect double bedroom with ceiling coving, picture rail, tv point, recessed
lights.
Walk In Wardrobe Built-in storage, recessed lights.
En-Suite Bathroom Fully tiled, Jacuzzi bath, shower attachment, wc, Heritage whb, shower,
recessed lights, extractor fan.
Bedroom 2 Double bedroom overlooking the garden with built-in storage, tv point, ceiling
coving, picture rail.
En-Suite Bathroom Tiled floor, wainscoting wall panelling, wc, whb, shower, recessed lights.
Bedroom 3 Double bedroom, ceiling coving, tv point, recessed lights, overlooks the front.
Walk In Wardrobe Built in storage and recessed lights.
En-Suite Bathroom Tiled floor, wainscoting wall panelling, Heritage whb, wc, shower, recessed lights.
Family Bathroom Fully tiled, Heritage bath, wc, whb, shower, recessed lights.
Bedroom 4 Dual aspect room with ceiling coving, picture rail, built-in storage, tv point.
Landing Light filled, dual aspect landing with recessed lights.
Bedroom 5 Double bedroom overlooking front with built-in wardrobes, recessed lights.
Ensuite Bathroom Tiled floor, wainscoting wall panelling, Heritage whb, wc, shower, extractor fan,
recessed lights.
Bedroom 6 Double room overlooking the rear, built-in wardrobes, attic access.
Ensuite Bathroom Tiled floor, wainscoting wall panelling, Heritage whb, wc, shower, recessed lights,
extractor fan.
Bedroom 7 Double room overlooking the rear, with built-in wardrobes, recessed lights, attic
access.
Ensuite Bathroom Tiled floor, wainscoting wall panelling, Heritage whb, wc, shower, recessed lights,
extractor fan.
Study/Home Office Overlooking the front with under eaves storage, recessed lights,
wooden floor.
Garage Generous garage with vehicular access to the front and pedestrian access to the
side, wired for electricity.

Can you buy this property?
Use our calculator to find out your budget including how much you can borrow and how much you need to save
Map
Map
Local AreaNEW

Learn more about what this area has to offer.
School Name | Distance | Pupils | |||
|---|---|---|---|---|---|
| School Name | St Sylvester's Infant School | Distance | 1.1km | Pupils | 389 |
| School Name | Pope John Paul Ii National School | Distance | 1.1km | Pupils | 702 |
| School Name | Gaelscoil An Duinninigh | Distance | 1.5km | Pupils | 412 |
School Name | Distance | Pupils | |||
|---|---|---|---|---|---|
| School Name | St Andrew's National School Malahide | Distance | 1.7km | Pupils | 218 |
| School Name | River Valley Cns | Distance | 1.7km | Pupils | 95 |
| School Name | St Oliver Plunkett National School | Distance | 1.8km | Pupils | 911 |
| School Name | Holywell Educate Together National School | Distance | 2.1km | Pupils | 677 |
| School Name | Malahide / Portmarnock Educate Together National School | Distance | 2.5km | Pupils | 373 |
| School Name | Kinsealy National School | Distance | 2.7km | Pupils | 194 |
| School Name | St Helens Senior National School | Distance | 2.8km | Pupils | 375 |
School Name | Distance | Pupils | |||
|---|---|---|---|---|---|
| School Name | Malahide & Portmarnock Secondary School | Distance | 1.6km | Pupils | 347 |
| School Name | Malahide Community School | Distance | 1.8km | Pupils | 1224 |
| School Name | Portmarnock Community School | Distance | 3.0km | Pupils | 918 |
School Name | Distance | Pupils | |||
|---|---|---|---|---|---|
| School Name | Fingal Community College | Distance | 3.1km | Pupils | 867 |
| School Name | Coláiste Choilm | Distance | 3.3km | Pupils | 470 |
| School Name | St. Finian's Community College | Distance | 3.9km | Pupils | 644 |
| School Name | Swords Community College | Distance | 3.9km | Pupils | 738 |
| School Name | Loreto College Swords | Distance | 4.6km | Pupils | 641 |
| School Name | Grange Community College | Distance | 5.1km | Pupils | 450 |
| School Name | Belmayne Educate Together Secondary School | Distance | 5.1km | Pupils | 302 |
Type | Distance | Stop | Route | Destination | Provider | ||||||
|---|---|---|---|---|---|---|---|---|---|---|---|
| Type | Bus | Distance | 250m | Stop | Millview | Route | 32x | Destination | Malahide | Provider | Dublin Bus |
| Type | Bus | Distance | 250m | Stop | Millview | Route | 42 | Destination | Talbot Street | Provider | Dublin Bus |
| Type | Bus | Distance | 260m | Stop | Malahide Castle | Route | 42 | Destination | Portmarnock | Provider | Dublin Bus |
Type | Distance | Stop | Route | Destination | Provider | ||||||
|---|---|---|---|---|---|---|---|---|---|---|---|
| Type | Bus | Distance | 260m | Stop | Malahide Castle | Route | 42n | Destination | Portmarnock | Provider | Nitelink, Dublin Bus |
| Type | Bus | Distance | 260m | Stop | Malahide Castle | Route | 32x | Destination | Ucd | Provider | Dublin Bus |
| Type | Bus | Distance | 290m | Stop | Malahide Castle | Route | 102c | Destination | Balgriffin Cottages | Provider | Go-ahead Ireland |
| Type | Bus | Distance | 290m | Stop | Malahide Castle | Route | 42 | Destination | Talbot Street | Provider | Dublin Bus |
| Type | Bus | Distance | 300m | Stop | Malahide Demense | Route | 42n | Destination | Portmarnock | Provider | Nitelink, Dublin Bus |
| Type | Bus | Distance | 300m | Stop | Malahide Demense | Route | 102c | Destination | Sutton Park School | Provider | Go-ahead Ireland |
| Type | Bus | Distance | 300m | Stop | Malahide Demense | Route | 42 | Destination | Portmarnock | Provider | Dublin Bus |
Video
BER Details

BER No: 116221896
Energy Performance Indicator: 167.58 kWh/m2/yr
Statistics
27/04/2024
Entered/Renewed
33,331
Property Views
Check off the steps to purchase your new home
Use our Buying Checklist to guide you through the whole home-buying journey.

Daft ID: 117854203


Wayne O'Brien
SALE AGREEDThinking of selling?
Ask your agent for an Advantage Ad
- • Top of Search Results with Bigger Photos
- • More Buyers
- • Best Price

Home Insurance
Quick quote estimator
