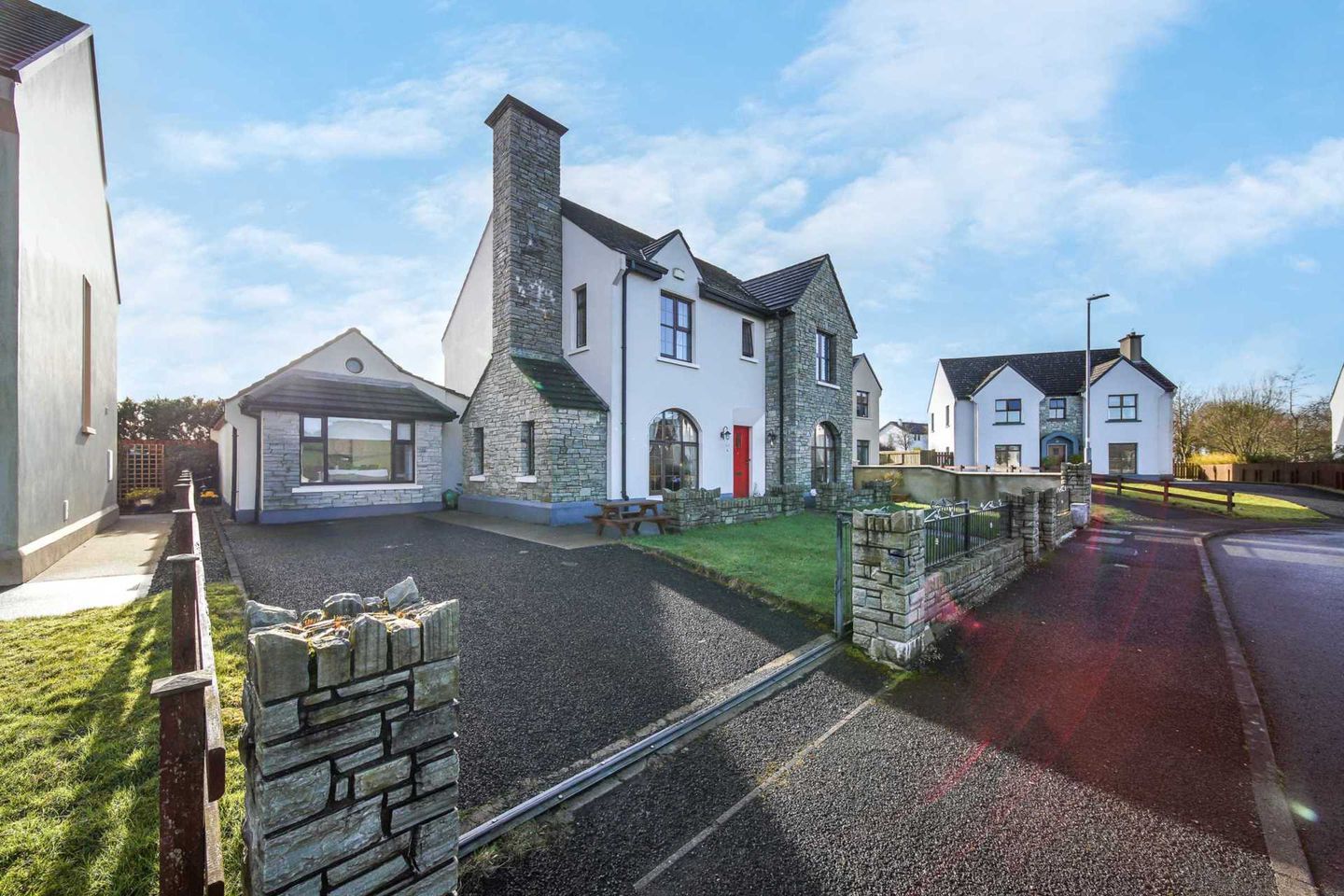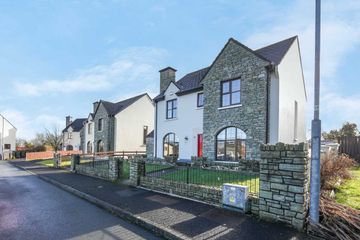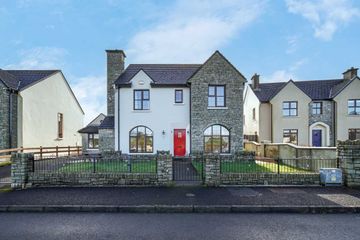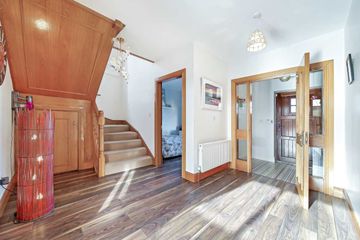


+44

48
10 Castlebane, Lisnennan, Letterkenny, Co. Donegal, F92D4CX
€449,000
5 Bed
3 Bath
Detached
Description
- Sale Type: For Sale by Private Treaty
** Passed all current mica testing procedures **
5 bedroom detached home in arguably one of Letterkenny's most sought after developments. The large modern extension (built in 2019) of this property providing a bright and spacious kitchen/dining/living area has transformed this home into a very spacious family home. This property is presented in excellent order by the current owners with many high quality fixtures & fittings throughout. An early appointment to view is recommended
Concrete step and ramp leading to a partially glazed hardwood front door.
Entrance vestibule with vinyl flooring with partially glazed oak door leading to entrance hallway.
Entrance hallway: 11.10ft x 11.7ft approx.. with timber flooring.
Sitting room: 15ft x 14.3ft with timber flooring, open fireplace with a decorative cast iron & marble surround and a granite hearth.
2nd sitting/formal dining room: 18.6ft x 9.9ft with timber flooring, fully glazed double doors leading to rear.
New extension which is a large Kitchen/dining/living area: 31ft x 16.4ft with tiled flooring, large triple glazed sliders leading to the side, integrated electric hob with extractor hood over, integrated double oven, free standing island with stainless steel double sink & drainer unit with mixer taps over, recessed lighting throughout, additional Velux windows to add additional natural light to this large open planned space.
Playroom/Study: 9.9ft x 9.3ft with timber flooring.
Ground floor bedroom 5: 12.3ft x 9.9ft with timber flooring.
Solid oak staircase with concrete stairs leading to first floor landing with concrete bison slaps on the first floor.
Bedroom 1: 15.7ft x 11.8ft with carpet flooring, double aspect.
Ensuite with tiled flooring, fully tiled walls, white 2 piece suite, shaver light over wash handbasin, separate shower cubicle, fully tiled with glass shower enclosure and triton T90 electric shower.
Bedroom 2: 11.10ft x 11.9ft with timber flooring.
Bedroom 3: 12.4ft x 9.9ft with timber flooring.
Bedroom 4: 9.9ft x 9.8ft which is currently used as a walk in wardrobe with built in shelving and handing space.
Main bathroom with tiled floor, fully tiled walls, white 3 piece suite, separate shower cubicle with a mains shower and a glass shower enclosure.
Outside: Tarmacadam driveway with private parking, stone wall and cast iron railing to the front along with electric gates, stone walls and detailing to the front garden with front garden lead to lawn. Rear of the property is fully enclosed and rear garden consisted of a raised decked area along with a stone slabbed patio area and a maintenance free artificial grass lead for the enclosed and a timber garden shed aswell.
Property Reference :GLEN617

Can you buy this property?
Use our calculator to find out your budget including how much you can borrow and how much you need to save
Property Features
- Passed all current mica testing procedures
- 5 Bedroom detached home
- Situated in arguably one of Letterkenny`s most sought after developments
- The Large modern extension built in 2019 provides a bright & spacious kitchen/dining/living area
- This property is presented in excellent order by the current owners
- An early appointment to view is recommended
Map
Map
Local AreaNEW

Learn more about what this area has to offer.
School Name | Distance | Pupils | |||
|---|---|---|---|---|---|
| School Name | Little Angels School | Distance | 1.8km | Pupils | 124 |
| School Name | Woodland National School | Distance | 2.0km | Pupils | 474 |
| School Name | Letterkenny Educate Together National School | Distance | 2.3km | Pupils | 356 |
School Name | Distance | Pupils | |||
|---|---|---|---|---|---|
| School Name | Ballyraine National School | Distance | 2.4km | Pupils | 233 |
| School Name | Illistrin National School | Distance | 3.0km | Pupils | 494 |
| School Name | Letterkenny National School | Distance | 3.2km | Pupils | 446 |
| School Name | Gaelscoil Adhamhnáin | Distance | 3.3km | Pupils | 422 |
| School Name | St Bernadette's Special School | Distance | 3.3km | Pupils | 97 |
| School Name | Letterkenny National School | Distance | 3.4km | Pupils | 476 |
| School Name | Cashelshanaghan National School | Distance | 4.3km | Pupils | 27 |
School Name | Distance | Pupils | |||
|---|---|---|---|---|---|
| School Name | Errigal College | Distance | 2.0km | Pupils | 375 |
| School Name | Coláiste Ailigh | Distance | 2.7km | Pupils | 298 |
| School Name | Loreto Secondary School, Letterkenny | Distance | 3.3km | Pupils | 961 |
School Name | Distance | Pupils | |||
|---|---|---|---|---|---|
| School Name | St Eunan's College | Distance | 3.4km | Pupils | 953 |
| School Name | Deele College | Distance | 12.8km | Pupils | 702 |
| School Name | Loreto Community School | Distance | 12.9km | Pupils | 815 |
| School Name | The Royal And Prior School | Distance | 13.0km | Pupils | 590 |
| School Name | Mulroy College | Distance | 13.4km | Pupils | 601 |
| School Name | St Columbas College | Distance | 19.2km | Pupils | 922 |
| School Name | Finn Valley College | Distance | 19.4km | Pupils | 352 |
Type | Distance | Stop | Route | Destination | Provider | ||||||
|---|---|---|---|---|---|---|---|---|---|---|---|
| Type | Bus | Distance | 570m | Stop | Cashel Park | Route | 963 | Destination | Gortlee | Provider | Doherty's Coach Travel |
| Type | Bus | Distance | 1.1km | Stop | Meadowhill | Route | 963 | Destination | Gortlee | Provider | Doherty's Coach Travel |
| Type | Bus | Distance | 1.1km | Stop | Meadowhill | Route | 963 | Destination | Mountain Top | Provider | Doherty's Coach Travel |
Type | Distance | Stop | Route | Destination | Provider | ||||||
|---|---|---|---|---|---|---|---|---|---|---|---|
| Type | Bus | Distance | 1.2km | Stop | Carolina Park | Route | 963 | Destination | Gortlee | Provider | Doherty's Coach Travel |
| Type | Bus | Distance | 1.2km | Stop | Carolina Park | Route | 963 | Destination | Mountain Top | Provider | Doherty's Coach Travel |
| Type | Bus | Distance | 1.2km | Stop | Prumerica | Route | 963 | Destination | Gortlee | Provider | Doherty's Coach Travel |
| Type | Bus | Distance | 1.3km | Stop | Mountain Top | Route | 963 | Destination | Gortlee | Provider | Doherty's Coach Travel |
| Type | Bus | Distance | 1.3km | Stop | Mountain Top | Route | 963 | Destination | Mountain Top | Provider | Doherty's Coach Travel |
| Type | Bus | Distance | 1.3km | Stop | Thornberry | Route | 963 | Destination | Gortlee | Provider | Doherty's Coach Travel |
| Type | Bus | Distance | 1.4km | Stop | Calhame Road | Route | 963 | Destination | Gortlee | Provider | Doherty's Coach Travel |
Video
BER Details

BER No: 105172670
Energy Performance Indicator: 140.27 kWh/m2/yr
Statistics
27/04/2024
Entered/Renewed
7,000
Property Views
Check off the steps to purchase your new home
Use our Buying Checklist to guide you through the whole home-buying journey.

Similar properties
€460,000
1 Pine Point, Glebe, Letterkenny, Co. Donegal, F92XWA27 Bed · 4 Bath · Detached€480,000
Ballaghderg, Letterkenny, Co. Donegal, F92PX2T5 Bed · 6 Bath · Detached€725,000
Woodlands, Letterkenny, Co. Donegal, F92F2NT5 Bed · 4 Bath · Detached€725,000
Knockybrin, Letterkenny, Co. Donegal, F92F2NT5 Bed · 1 Bath · Detached
Daft ID: 119019745
Contact Agent

Glen Estates
074 91 02220Thinking of selling?
Ask your agent for an Advantage Ad
- • Top of Search Results with Bigger Photos
- • More Buyers
- • Best Price

Home Insurance
Quick quote estimator
