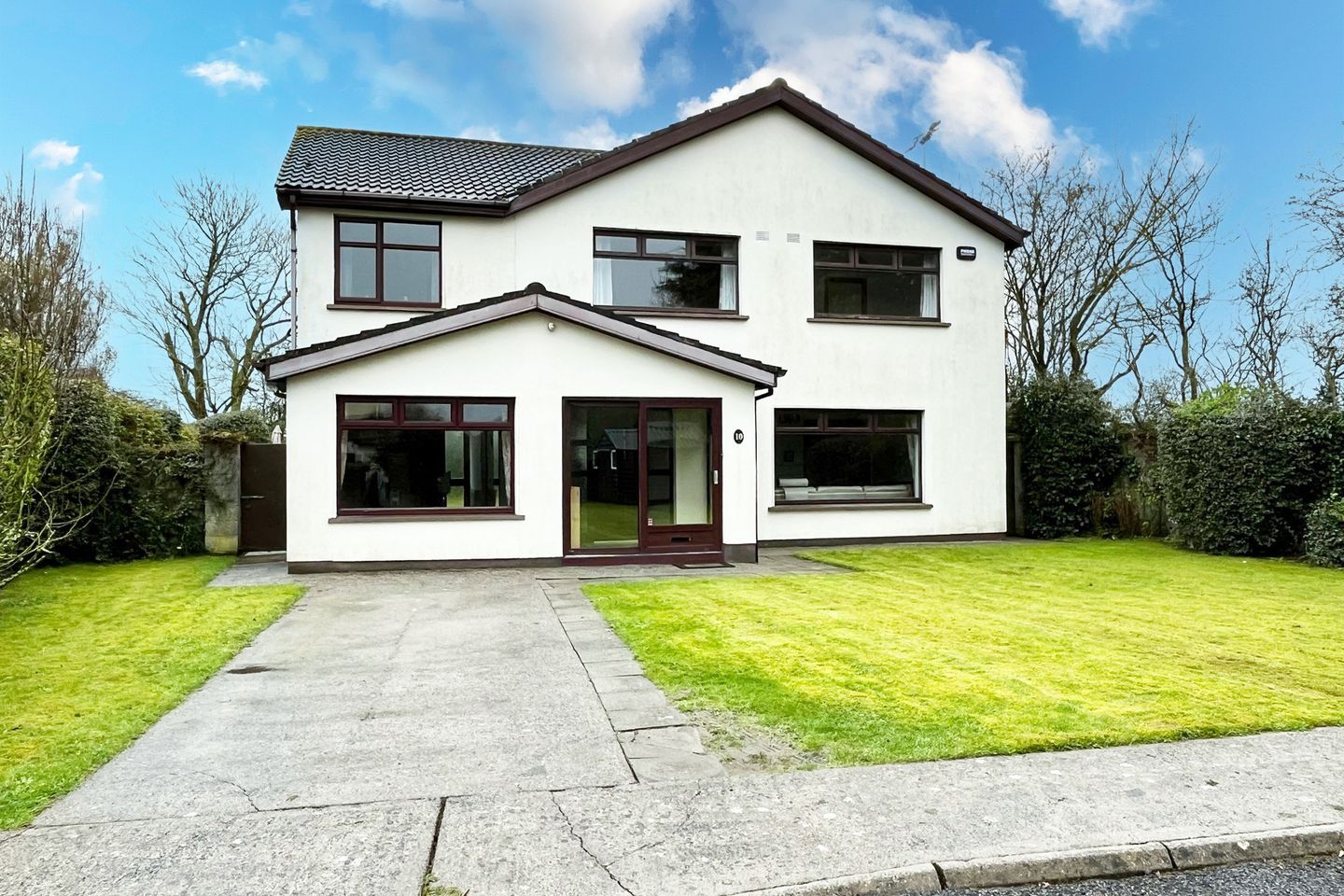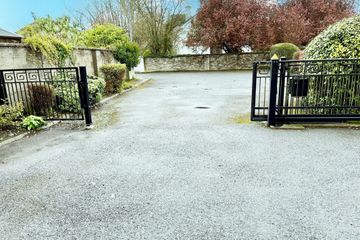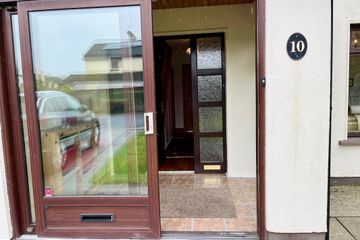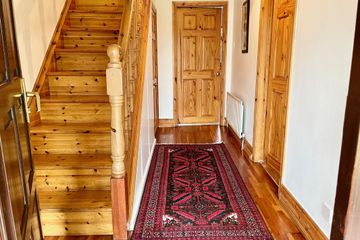


+36

40
10 Sand Field, Oakpark, Carlow Town, Co. Carlow, R93D6R6
€450,000
SALE AGREED4 Bed
4 Bath
174 m²
Detached
Description
- Sale Type: For Sale by Private Treaty
- Overall Floor Area: 174 m²
Situated in one of Carlow's most desirable address's, this wonderful 4 bedroom detached home offers extensive living accommodation extending to c. 1873 sq.ft. whilst boasting equally impressive outdoor space of mature walled in gardens in lawn and spacious forecourt parking. The property enjoys the most prime position in this exclusive development of detached homes, nestled on a private corner site in a quiet cul-de-sac. Ideally located a short stroll from Carlow town centre, with Carlow hurling, football and rugby clubs also close by and main arterial routes easily accessible. Viewing of this outstanding property is highly recommended. Comprising: Porch, Reception Hall, Sitting Room, Kitchen/Dining Room, Utility, Guest w.c.,Living/Family Room, Games Room/Gym, 4 Bedrooms (Master Ensuite), Study/Office, Shower Room and Bathroom.
Ground Floor:
Porch - c. 2.62m x 1.77m with tiled floor, sliding glass panel door.
Reception Hall - c. 4.05m x 2.1m with wood flooring, cloak room under stairs, alarm keypad, intercom to entrance gate.
Sitting Room - c. 5.37m x 3.91m with wood flooring, feature marble fireplace with stove insert, fitted display/media unit, large picture window overlooking front garden, double glass panel doors to kitchen/dining room.
Kitchen/Dining Room - c. 7.7m x 3.4m Quality fitted kitchen with eye and low level units, with matching fitted dresser/display unit, granite work tops, Bosch double oven, Whirlpool hob. Tiling to floor, recessed ceiling lighting. Double folding shutter doors to living/family room. Open archway to utility room.
Living/Family Room - c. 4.74m x 3.59m Double folding shutter doors from kitchen/dining room, wood flooring, French doors to rear garden. Wood panel ceiling with velux and recessed lighting.
Utility - c. 3.89m x 2.7m with fitted low level storage presses, sink unit, plumbed for appliances, tiling to floor, exit door to rear garden.
Guest w.c. off (with w.c., w.h.b., tiled floor).
Games Room/Gym c. 5.67m x 2.71m with wood flooring.
First Floor:
Landing - c. 6.0m x 1.33m - with wood flooring, fitted storage presses, stira stairs to attic space (floored).
Bedroom 1 - c. 3.41m x 2.73m with t&g wood flooring, frontal aspect.
Bedroom 2 - c. 2.95m x 2.86m with t&g wood flooring, 3 doors fitted wardrobe with fitted dressing table and overhead storage, rear aspect.
Shower Room c. 1.82m x 1.05m 'L' shaped (return c. 1.55m x 0.79m) with t&g wood flooring, w.c., w.h.b. & pump shower (tiling to shower cubicle).
Study/Office - c. 2.76m x 2.74m with fitted desk with overhead fitted shelving, t&g wood flooring, rear aspect.
Bedroom 3 - c. 3.4m x 2.66m with 3 door fitted wardrobe, fitted dressing table and overhead storage, t&g wood flooring, rear aspect.
Bathroom - c. 2.24m x 1.8m with w.c., w.h.b. vanity unit & bath, electric shower fitted over bath, part tiling to walls, t&g wood flooring.
Bedroom 4 - c. 6.9m x 2.61m Master bedroom with 6 door fitted wardrobe with 3 drawer chest, and separate 2 door fitted wardrobe, fitted work station. T&g wood flooring, two large picture windows overlooking front garden.
Ensuite - c. 2.62m x 1.21m with tiled walls, w.c., w.h.b. & electric shower.
External Details: Spacious and mature gardens to front & rear - Gated side access's - Tarmac forecourt parking - Fuel shed to rear - Patio area to rear - 2 No. x Storage sheds
Disclaimer:
These particulars do not constitute nor constitute any part of an offer or a contract.
They are issued on the understanding that all negotiations are conducted through this office.
All statements contained in these particulars as to this property are made without responsibility on the part of the Agents or the Vendor/Lessor.
None of the statements contained in these particulars as to this property are to be relied on as statements or representations of fact. The particulars, various plans, photographs, descriptions and measurements (taken at longest room points) have been carefully prepared, but their accuracy is not guaranteed and any intending Purchasers/Lessees shall satisfy themselves by inspection or otherwise as to their correctness. Any maps provided are for identification purposes only. No omission, accidental error or misconception shall be ground for a claim for compensation nor for the recession of the Contract by either the Vendor/Lessor or the Purchaser/Lessee.

Can you buy this property?
Use our calculator to find out your budget including how much you can borrow and how much you need to save
Property Features
- Highly sought after location
- Quality fitted kitchen with granite works tops
- Fitted wardrobes to 3 bedrooms
- Stira stairs to attic (floored)
- All mains services - OFCH - Alarm fitted
- Spacious & mature walled in gardens - tarmac forecourt parking
- Not overlooked to front or rear
- Automated entrance gates (Note: requires service/repair by eventual purchaser)
Map
Map
Local AreaNEW

Learn more about what this area has to offer.
School Name | Distance | Pupils | |||
|---|---|---|---|---|---|
| School Name | St Laserians Special Sc | Distance | 880m | Pupils | 148 |
| School Name | Bishop Foley National School | Distance | 1.1km | Pupils | 220 |
| School Name | St Joseph's National School Carlow | Distance | 1.3km | Pupils | 111 |
School Name | Distance | Pupils | |||
|---|---|---|---|---|---|
| School Name | Scoil Mhuire Gan Smál | Distance | 1.4km | Pupils | 362 |
| School Name | Askea Boys National School | Distance | 1.4km | Pupils | 291 |
| School Name | Askea Girls National School | Distance | 1.5km | Pupils | 319 |
| School Name | Gaelscoil Eoghain Uí Thuairisc | Distance | 2.2km | Pupils | 465 |
| School Name | St Fiacc's National School | Distance | 2.5km | Pupils | 591 |
| School Name | Saplings Carlow Special School | Distance | 2.6km | Pupils | 30 |
| School Name | Carlow Educate Together National School | Distance | 2.8km | Pupils | 421 |
School Name | Distance | Pupils | |||
|---|---|---|---|---|---|
| School Name | Carlow Cbs | Distance | 1.1km | Pupils | 432 |
| School Name | St. Leo's College | Distance | 1.3km | Pupils | 897 |
| School Name | Gaelcholáiste Cheatharlach | Distance | 1.4km | Pupils | 352 |
School Name | Distance | Pupils | |||
|---|---|---|---|---|---|
| School Name | Presentation College | Distance | 1.4km | Pupils | 814 |
| School Name | St Mary's Knockbeg College | Distance | 2.5km | Pupils | 491 |
| School Name | Tyndall College | Distance | 2.7km | Pupils | 950 |
| School Name | Colaiste Lorcain | Distance | 8.4km | Pupils | 374 |
| School Name | Tullow Community School | Distance | 13.4km | Pupils | 807 |
| School Name | Athy Community College | Distance | 15.9km | Pupils | 590 |
| School Name | Coláiste Aindriú | Distance | 16.5km | Pupils | 122 |
Type | Distance | Stop | Route | Destination | Provider | ||||||
|---|---|---|---|---|---|---|---|---|---|---|---|
| Type | Bus | Distance | 550m | Stop | Deerpark | Route | Cw1 | Destination | Msd | Provider | Bus Éireann |
| Type | Bus | Distance | 570m | Stop | Deerpark | Route | Cw1 | Destination | Tyndall College | Provider | Bus Éireann |
| Type | Bus | Distance | 840m | Stop | Green Lane | Route | Cw1 | Destination | Tyndall College | Provider | Bus Éireann |
Type | Distance | Stop | Route | Destination | Provider | ||||||
|---|---|---|---|---|---|---|---|---|---|---|---|
| Type | Bus | Distance | 910m | Stop | Green Lane | Route | Cw1 | Destination | Msd | Provider | Bus Éireann |
| Type | Bus | Distance | 990m | Stop | O'Brien Road | Route | Cw1 | Destination | Tyndall College | Provider | Bus Éireann |
| Type | Bus | Distance | 1.0km | Stop | O'Brien Road | Route | Cw1 | Destination | Msd | Provider | Bus Éireann |
| Type | Rail | Distance | 1.1km | Stop | Carlow | Route | Rail | Destination | Carlow | Provider | Irish Rail |
| Type | Rail | Distance | 1.1km | Stop | Carlow | Route | Rail | Destination | Dublin Heuston | Provider | Irish Rail |
| Type | Rail | Distance | 1.1km | Stop | Carlow | Route | Rail | Destination | Waterford (plunkett) | Provider | Irish Rail |
| Type | Bus | Distance | 1.1km | Stop | Carlow Train Station | Route | 800 | Destination | Carlow Setu | Provider | Tfi Local Link Carlow Kilkenny Wicklow |
Property Facilities
- Parking
- Alarm
- Oil Fired Central Heating
BER Details

BER No: 116194515
Energy Performance Indicator: 167.39 kWh/m2/yr
Statistics
08/04/2024
Entered/Renewed
4,010
Property Views
Check off the steps to purchase your new home
Use our Buying Checklist to guide you through the whole home-buying journey.

Similar properties
€425,000
Turda House, Ballyhide, Carlow, Carlow Town, Co. Carlow, R93R8W75 Bed · 3 Bath · Detached€450,000
Cnoc Na Seóige, 10 Laurel Grove, Killeshin Rd, Graiguecullen, Co. Carlow4 Bed · 3 Bath · Detached€450,000
1 Barrowvale, Portlaoise Road, Graiguecullen, Co. Carlow, R93A4E75 Bed · 4 Bath · Detached€469,500
1 Bestfield, Athy Road, Carlow Town, Co. Carlow, R93FX666 Bed · 2 Bath · Detached
€475,000
Mountgarra, Green Road, Carlow Town, Co. Carlow, R93YR604 Bed · 2 Bath · Bungalow€495,000
Mellenton House, Carlow Town, Co. Carlow, R93R7966 Bed · 3 Bath · Detached€565,000
1 Sandfield, Oak Park, Carlow Town, Co. Carlow, R93H5C16 Bed · 6 Bath · Detached€565,000
Four Winds, Tullow Road, Carlow Town, Co. Carlow, R93Y8935 Bed · 2 Bath · Detached€650,000
Crossleigh, Ballyhide, Carlow Town, Co. Carlow, R93V2W15 Bed · 4 Bath · Bungalow€750,000
Lynrath House, Newgardens, Carlow Town, Co. Carlow, R93AP625 Bed · 5 Bath · Detached€790,000
Amberley, Amberley, Kilkenny Rd, Carlow Town, Co. Carlow, R93D7676 Bed · Detached
Daft ID: 119213142


Thomas Byrne
SALE AGREEDThinking of selling?
Ask your agent for an Advantage Ad
- • Top of Search Results with Bigger Photos
- • More Buyers
- • Best Price

Home Insurance
Quick quote estimator
