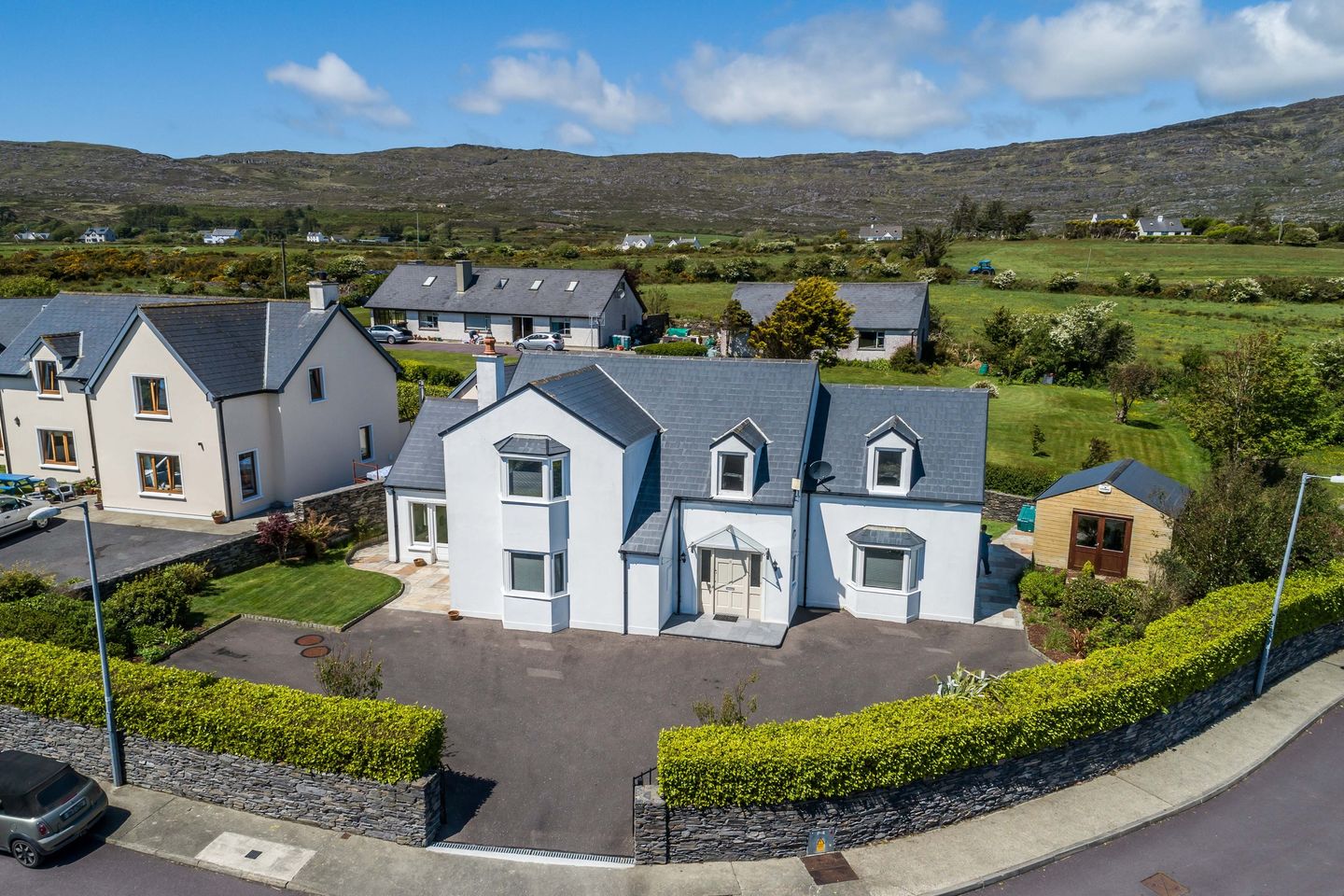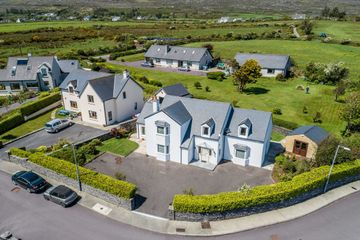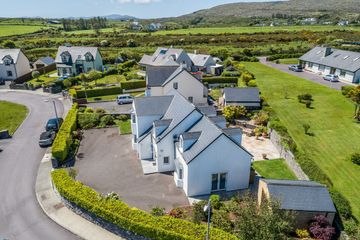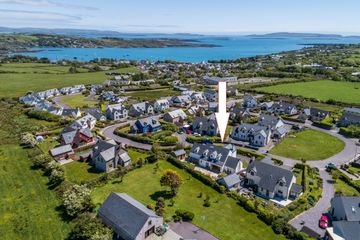


+30

34
11 Ard Cleire, Ardmanagh, Schull, Co. Cork, P81PF59
€795,000
6 Bed
4 Bath
Detached
Description
- Sale Type: For Sale by Private Treaty
This is a unique opportunity to acquire what can only be described as a superb detached house at Ard Chleire, Schull, Co. Cork. A large spacious two storey, six bedroom house with many unique features and finished both internally & externally to the highest of standards. The house is located only a short walk from the popular tourist village of Schull with all of its attractions activities and amenities. It even has a view of Schull Harbour, Cape Clear Island and more. The house has a spacious entrance hallway, a large ground floor en-suite bedroom, a south facing living room and a magnificent unique kitchen / dining room. The dining area has a high "A" shaped wood ceiling, a solid fuel stove, two feature gable windows with stained glass and two French doors one of which opens to the front patio area and the second one opening to the rear patio area. The kitchen has a unique breakfast bar incorporating a Granite work top with electric hob, sink and Miele appliances. The opposite side of the breakfast bar has a wood finish and underneath all round you have kitchen units including a build in microwave oven. The kitchen has an AGA cooker surrounded by built in kitchen units. All of the appliances are of top quality including fridge freezers. No expense spared. The kitchen has a large (13ft) folding doors opening to a beautiful paved patio area, great for those evening barbeques. The kitchen and dining area also have solid wood floors. The utility room again has a granite worktop, Belfast sink, kitchen units and again Miele dishwasher, washing machine and dryer.
The 1st floor has a nice bright landing with a large3 hot press, Three front large double bedrooms all enjoying views of Schull Harbour ( limited) including part of cape Clear Island with an additional two large double bedrooms to the rear, one en-suite and a family bathroom.
The property has two front entrance gates, a tarmacadam driveway with parking for five cars. The garden has been professionally landscaped with a combination of lawn, south facing patio area and flower beds all around the boundary with a combination of hedging and a large selection of plants and shrubs. The rear of the property has a large area of paving / patio with natural stone built boundary walls. It also has a featured two tier decorative stone finished area with various plants. A beautiful finish whilst also being low maintenance. At the eastern end of the garden there is a detached wood building ideal for an office / study (has Wi-Fi) or for storage, it is plumbed for a washing machine.
Services include electricity, telephone, oil central heating, mains water, mains sewer and Broadband is Available.
Accommodation.
Entrance Hallway: 15'4" x 13'.
Large hallway with stairs to 1st floor, wood, floor, radiator.
Living Room: 19'4" x 15'6".
Open fireplace with wood surround and mantel piece, Bay window, wood floor, T.V. point, radiator.
Ground Floor Toilet & Shower Room: 7'4" x 5'9"
Floor & walls tiled, toilet, sink, shaver light, extractor fan, shower.
Large Ground Floor Bedroom with En-Suite: 21'6" x 16'6"
Beautiful spacious double bedroom with Bay window & French doors, wood floor, radiator.
En-Suite: 8'x 7'6"
Floor & walls tiled, large corner shower unit, toilet, sink, built in wall mirror, shaver light, radiator.
Kitchen / Dining Room: 32'6" x 22'3".
This is a most unique and beautiful room, large and spacious with a high "A" shaped wood ceiling with large exposed beams in the dining area as well as French doors to the front and rear patio areas. It has two long narrow windows in the gable wall with stained glass and a solid fuel stove. The kitchen again commands a large spacious area with a number of features including the beautifully shaped breakfast counter made up with one side of Granite worktop incorporating a sink, a Miele hob and a Miele Wok station and extractor fan. On the breakfast counter you have a curved wooden seating area with underneath kitchen units including a built in microwave oven. It really is absolutely beautiful. In addition there is an AGA range / cooker surrounded by built in kitchen units. The kitchen has a large floor area with folding doors (13ft) opening to the large patio area to the rear. In addition there are more kitchen units incorporating a large fridge. The kitchen area has a beautifully designed lower painted ceiling. .
Utility Room: 11'4" x 6'6"
Wood floor, Granite worktop with Belfast sink as well as Wall units, Whirlpool washing machine & dryer and an integrated Miele dishwasher, exit door to the rear patio area.
The 1st floor consists of a landing with wood floor, radiator, a very large hot press and a Velux roof light giving plenty of light to the landing.
Bedroom 2: 16'8 x 15'6"
Large south facing double bedroom with a Bay window, window blinds, wood floor, radiator and views of Schull Harbour, Cape Clear Island and Sherkin Island.
Bedroom 3: 18'x 13'8"
Large double bedroom with wood floor, radiator and en-suite.
En-Suite: 8'x 6'.
Walls & floor tiled, shower, window blinds, radiator, sink, built in wall mirror, shaver light, radiator.
Bathroom: 8'2" x 7'10"
Walls & floor tiled, bath, toilet, sink with built in wall mirror, shaver light, radiator.
Bedroom 4: 15'6" x 10'.
Double bedroom with wood floor, radiator, window blinds.
Bedroom 5: 15'9" x 10'
Double bedroom with wood floor, radiator, window blinds, Views of Schull Harbour and Cape Clear

Can you buy this property?
Use our calculator to find out your budget including how much you can borrow and how much you need to save
Property Features
- Superb Location.
- Finished and maintained to a very high standard.
- Lovely Front & Rear Professionally Landscaped Gardens.
- Only a short stroll to Schull 's Main Street.
- Views of Schull Harbour and Cape Clear and Sherkin Islands.
- Detached wooden Office / Study / Storage shed.
- Numerous unique features throughout the property.
- Parking for 5 cars.
Map
Map
Local AreaNEW

Learn more about what this area has to offer.
School Name | Distance | Pupils | |||
|---|---|---|---|---|---|
| School Name | Scoil Mhuire National School | Distance | 620m | Pupils | 137 |
| School Name | Ballydehob National School | Distance | 7.0km | Pupils | 33 |
| School Name | Ballydehob National School | Distance | 7.3km | Pupils | 85 |
School Name | Distance | Pupils | |||
|---|---|---|---|---|---|
| School Name | Rusnacahara National School | Distance | 9.6km | Pupils | 27 |
| School Name | St James' National School Durrus | Distance | 10.3km | Pupils | 17 |
| School Name | Carrigboy National School | Distance | 10.4km | Pupils | 78 |
| School Name | S N Cleire | Distance | 11.3km | Pupils | 4 |
| School Name | Kilcrohane National School | Distance | 11.7km | Pupils | 38 |
| School Name | Kilcoe National School | Distance | 11.8km | Pupils | 23 |
| School Name | Goleen National School | Distance | 11.8km | Pupils | 33 |
School Name | Distance | Pupils | |||
|---|---|---|---|---|---|
| School Name | Schull Community College | Distance | 1.1km | Pupils | 376 |
| School Name | Colaiste Pobail Bheanntraí | Distance | 17.6km | Pupils | 710 |
| School Name | Skibbereen Community School | Distance | 20.7km | Pupils | 908 |
School Name | Distance | Pupils | |||
|---|---|---|---|---|---|
| School Name | Beara Community School | Distance | 28.0km | Pupils | 309 |
| School Name | Maria Immaculata Community College | Distance | 36.5km | Pupils | 584 |
| School Name | Mount St Michael | Distance | 37.0km | Pupils | 344 |
| School Name | Pobalscoil Inbhear Scéine | Distance | 39.2km | Pupils | 570 |
| School Name | Scoil Mhuire | Distance | 41.7km | Pupils | 86 |
| School Name | Clonakilty Community College | Distance | 47.3km | Pupils | 661 |
| School Name | Sacred Heart Secondary School | Distance | 47.8km | Pupils | 555 |
Type | Distance | Stop | Route | Destination | Provider | ||||||
|---|---|---|---|---|---|---|---|---|---|---|---|
| Type | Bus | Distance | 620m | Stop | Schull | Route | 237 | Destination | Cork | Provider | Bus Éireann |
| Type | Bus | Distance | 620m | Stop | Schull | Route | 237 | Destination | Skibbereen | Provider | Bus Éireann |
| Type | Bus | Distance | 630m | Stop | Schull | Route | 237 | Destination | Schull | Provider | Bus Éireann |
Type | Distance | Stop | Route | Destination | Provider | ||||||
|---|---|---|---|---|---|---|---|---|---|---|---|
| Type | Bus | Distance | 630m | Stop | Schull | Route | 237 | Destination | Goleen | Provider | Bus Éireann |
| Type | Bus | Distance | 860m | Stop | Seaview Terrace | Route | 237 | Destination | Cork | Provider | Bus Éireann |
| Type | Bus | Distance | 860m | Stop | Seaview Terrace | Route | 237 | Destination | Skibbereen | Provider | Bus Éireann |
| Type | Bus | Distance | 860m | Stop | Schull Seaview | Route | 237 | Destination | Schull | Provider | Bus Éireann |
| Type | Bus | Distance | 860m | Stop | Schull Seaview | Route | 237 | Destination | Goleen | Provider | Bus Éireann |
| Type | Bus | Distance | 3.4km | Stop | Lowertown Church | Route | 237 | Destination | Goleen | Provider | Bus Éireann |
| Type | Bus | Distance | 3.4km | Stop | Lowertown Church | Route | 237 | Destination | Cork | Provider | Bus Éireann |
BER Details

BER No: 113870463
Statistics
31/01/2024
Entered/Renewed
4,933
Property Views
Check off the steps to purchase your new home
Use our Buying Checklist to guide you through the whole home-buying journey.

Daft ID: 118942596


Martin Swanton Properties
028 37677Thinking of selling?
Ask your agent for an Advantage Ad
- • Top of Search Results with Bigger Photos
- • More Buyers
- • Best Price

Home Insurance
Quick quote estimator
