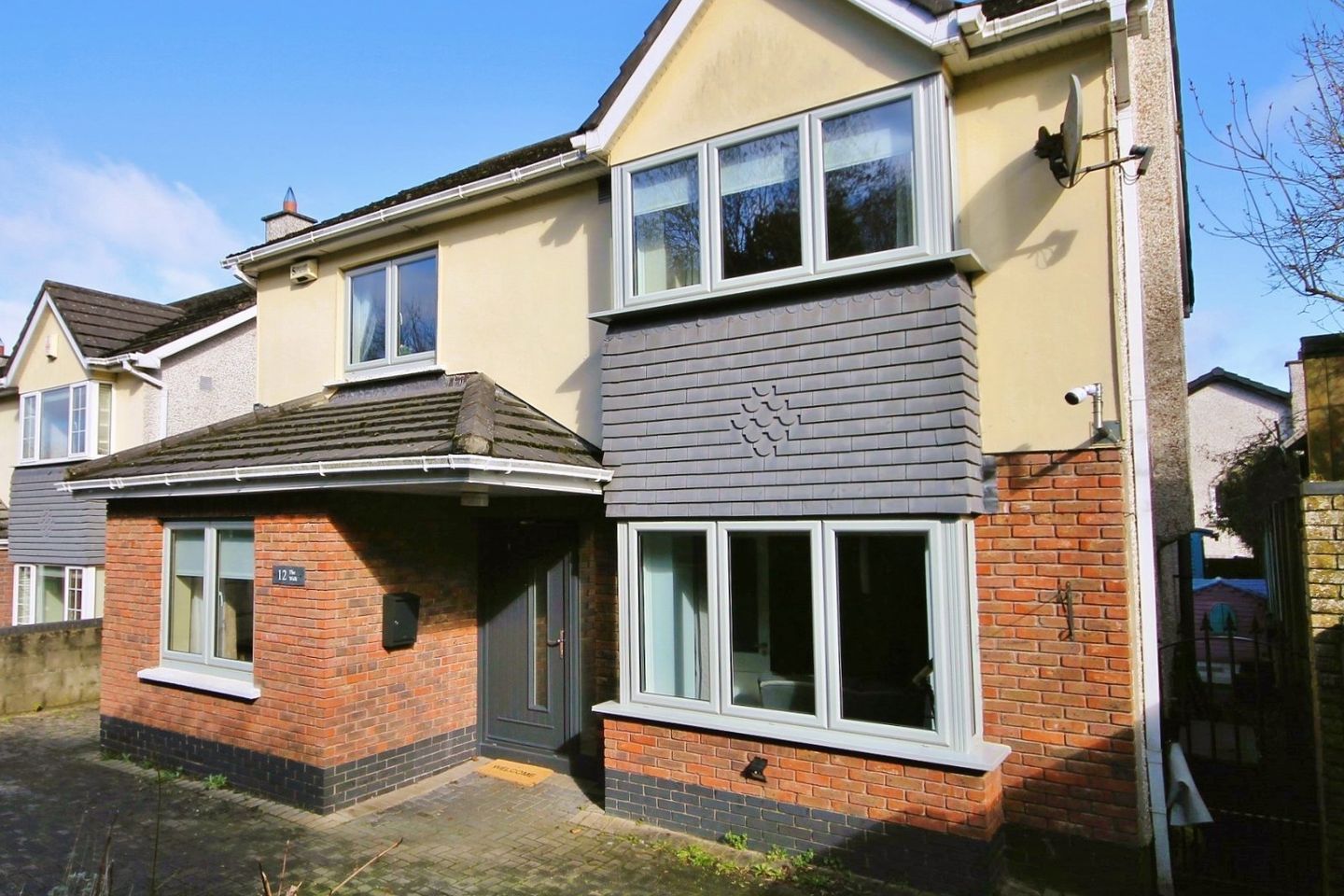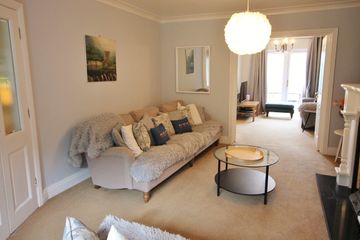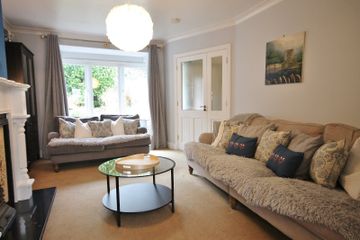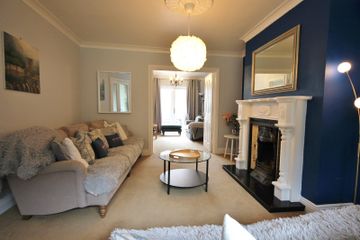


+20

24
12 The Walk, Louisa Valley, Leixlip, Co. Kildare, W23VW71
€645,000
4 Bed
3 Bath
141 m²
Detached
Description
- Sale Type: For Sale by Private Treaty
- Overall Floor Area: 141 m²
DNG Estate Agents are proud to present this impressive detached home to the market. A wonderful property, No. 12 The Walk, Louisa Valley is presented in good conditon throughout and boasts tastefully presented interiors within this highly regarded and sought after development close to Leixlip Village. Room proportions are impressive offering tremendous space for a growing family's requirements. Features include 2 Reception Rooms, large open plan kitchen diner, along with a large conveted attic space consisting of 2 rooms. To the front, the driveway offers off street parking and the rear garden is of a good size, boasts a large patio area and lawn area, a shed for garden/extra storage and is accessed by two gated side entrances.
Spanning 140.50 sq mts of light filled & versatile living spaces, accommodation comprises of entrance hallway with guest w.c., large living room, home office, TV room,/dining room,kitchen/breakfast room with complimenting utility room. On first floor level you will find 4 bedrooms (master bedroom ensuite) and family bathroom. The property also benefits from a large attic conversion consisting of 2 rooms ideal for those working from home.
To the front is a private garden with cobble lock driveway offering off street parking along with a raised border with feature shrubbery. A double gated entrance leads to the side & rear gardens which benefits from a wonderfully sunny, private large patio, lawn area, bordered by mature shrubbery just perfect for al fresco dining and relaxing. The garden also has a large shed perfect for garden storage.
Louisa Valley is a very popular and sought after residential development, ideally located on the Maynooth Road just minutes from the historic village of Leixlip with its host of eateries, pubs, and shops. Both primary and secondary schools are nearby. Access to the M4, M50 and M7 are all within striking distance, as too is access to public transport with both bus and rail facilities closeby connecting to Dublin City Centre and the University town of Maynooth. Sport enthusiasts are also well catered for with Golf, Rugby, Football, Canoe, G.A.A. clubs and Leisure Centre all within close proximity.
This is a comfortable family home that is spacious, bright and provides the perfect balance of functionality and tasteful interiors.
**EARLY VIEWING OF THIS SUPERB FAMILY HOME COMES HIGHLY RECOMMENDED**
Entrance Hall 2.50m x 4.50m. Solid wooden flooring, alarm panel, doors to
Living Room 5.35m x 3.63m. Carpet flooring, with feature bay window, ceiling coving, fireplace with open fire, painted wooden surround with tiled inset and marble hearth, interconnecting doors to
TV / Dining Room 3.95m x 2.73m. Continuation of carpet flooring, currently used as TV room with doors to sunny patio/rear garden
Open plan Kitchen/Dining room 5.07m x 3.78m. Tiled flooring throughout with wall and base kitchen units, kitchen appliances to include, oven, hob and dishwasher, with door to
Utility Room 2.06m x 1.72m. Continuation of tiled flooring, plumber for washer and dryer, door to side/rear garden
Guest Bathroom 2.20m x 0.85m. Tiled flooring, side window, w.c. and wash hand basin
Home office/Study 3.35m x 2.56m. Good sized home office/study space with wooden flooring
Landing 3.06m x 3.94m. Spacious landing with hot press, and doors to
Master Bedroom 4.66m x 3.66m. Front aspect, with tongue and groove flooring, feature bay window, fitted wardrobes, door to
Ensuite Bathroom 1.49m x 2.03m. Tiled flooring, side window, w.c., wash hand basin and shower cubicle
Bedroom 2 3.20m x 3.27m. Rear aspect, carpet flooring,
Family Bathroom 2.23m x 2.35m. Feature tiled flooring, with modern sanitary ware, w.c., wash hand basin, bath with Triton electric shower
Bedroom 3 2.14m x 3.72m. Rear aspect with carpet flooring
Bedroom 4 2.78m x 3.37m. Front Aspect, with carpet flooring and fitted wardrobes
Attic Room 1 4.07m x 5.02. Laminate flooring, with under eave storage, velux roof window
Attic Room 2 4m x 3.20m. Laminate flooring with velux roof window
Front Garden Cobble lock driveway with flower/shrubbery border, pedestrian side gate to one side along with double gated entrance to side/rear garden to the other side
Rear Garden 20m x 16m. Spacious fully enclosed rear garden with large sunny patio area, lawn area, shed for garden storage. outdoor tap

Can you buy this property?
Use our calculator to find out your budget including how much you can borrow and how much you need to save
Property Features
- 4 Bed Detached home
- Attic conversion consisting of 2 rooms
- Spacious and sunny rear garden
- Open plan kitchen/dining room with utility
- Home office/TV/Playroom
- Triple Glazing
- Quiet cul de sac setting
- Within walking distance to Leixlip Village & Amenities
- Exellent Road Network Links
- Close to bus and rail facilities with Louisa Station nearby
Map
Map
Local AreaNEW

Learn more about what this area has to offer.
School Name | Distance | Pupils | |||
|---|---|---|---|---|---|
| School Name | Scoil Mhuire Leixlip | Distance | 620m | Pupils | 274 |
| School Name | Leixlip Boys National School | Distance | 620m | Pupils | 311 |
| School Name | Scoil Eoin Phóil | Distance | 620m | Pupils | 276 |
School Name | Distance | Pupils | |||
|---|---|---|---|---|---|
| School Name | Leixlip Etns | Distance | 760m | Pupils | 82 |
| School Name | Scoil Chearbhaill Uí Dhálaigh | Distance | 820m | Pupils | 378 |
| School Name | San Carlo Junior National School | Distance | 930m | Pupils | 283 |
| School Name | San Carlo Senior National School | Distance | 1.0km | Pupils | 261 |
| School Name | Scoil Mhuire | Distance | 3.3km | Pupils | 470 |
| School Name | Aghards National School | Distance | 4.0km | Pupils | 656 |
| School Name | Lucan Boys National School | Distance | 4.1km | Pupils | 503 |
School Name | Distance | Pupils | |||
|---|---|---|---|---|---|
| School Name | Confey Community College | Distance | 350m | Pupils | 906 |
| School Name | Coláiste Chiaráin | Distance | 850m | Pupils | 579 |
| School Name | Celbridge Community School | Distance | 3.4km | Pupils | 731 |
School Name | Distance | Pupils | |||
|---|---|---|---|---|---|
| School Name | Salesian College | Distance | 3.6km | Pupils | 776 |
| School Name | Lucan Community College | Distance | 4.4km | Pupils | 918 |
| School Name | St Joseph's College | Distance | 4.4km | Pupils | 917 |
| School Name | Hansfield Etss | Distance | 4.5km | Pupils | 828 |
| School Name | Adamstown Community College | Distance | 4.7km | Pupils | 954 |
| School Name | Coláiste Phádraig Cbs | Distance | 4.9km | Pupils | 620 |
| School Name | Coláiste Cois Life | Distance | 5.0km | Pupils | 654 |
Type | Distance | Stop | Route | Destination | Provider | ||||||
|---|---|---|---|---|---|---|---|---|---|---|---|
| Type | Rail | Distance | 280m | Stop | Leixlip(louisa Bridge) | Route | Rail | Destination | Dublin Pearse | Provider | Irish Rail |
| Type | Rail | Distance | 280m | Stop | Leixlip(louisa Bridge) | Route | Rail | Destination | Bray (daly) | Provider | Irish Rail |
| Type | Rail | Distance | 280m | Stop | Leixlip(louisa Bridge) | Route | Rail | Destination | Dublin Connolly | Provider | Irish Rail |
Type | Distance | Stop | Route | Destination | Provider | ||||||
|---|---|---|---|---|---|---|---|---|---|---|---|
| Type | Rail | Distance | 280m | Stop | Leixlip(louisa Bridge) | Route | Rail | Destination | Mullingar | Provider | Irish Rail |
| Type | Rail | Distance | 280m | Stop | Leixlip(louisa Bridge) | Route | Rail | Destination | Longford | Provider | Irish Rail |
| Type | Rail | Distance | 280m | Stop | Leixlip(louisa Bridge) | Route | Rail | Destination | Maynooth | Provider | Irish Rail |
| Type | Rail | Distance | 280m | Stop | Leixlip(louisa Bridge) | Route | Rail | Destination | Sligo (macdiarmada) | Provider | Irish Rail |
| Type | Bus | Distance | 290m | Stop | Louisa Bridge Stn | Route | X26 | Destination | Leeson Street Lr | Provider | Dublin Bus |
| Type | Bus | Distance | 290m | Stop | Louisa Bridge Stn | Route | 139 | Destination | Tu Dublin | Provider | J.j Kavanagh & Sons |
| Type | Bus | Distance | 290m | Stop | Louisa Bridge Stn | Route | C3 | Destination | Ringsend Road | Provider | Dublin Bus |
BER Details

BER No: 107426975
Energy Performance Indicator: 217.66 kWh/m2/yr
Statistics
27/04/2024
Entered/Renewed
4,575
Property Views
Check off the steps to purchase your new home
Use our Buying Checklist to guide you through the whole home-buying journey.

Daft ID: 119104635


Audrey Higgins
01 6288930Thinking of selling?
Ask your agent for an Advantage Ad
- • Top of Search Results with Bigger Photos
- • More Buyers
- • Best Price

Home Insurance
Quick quote estimator
