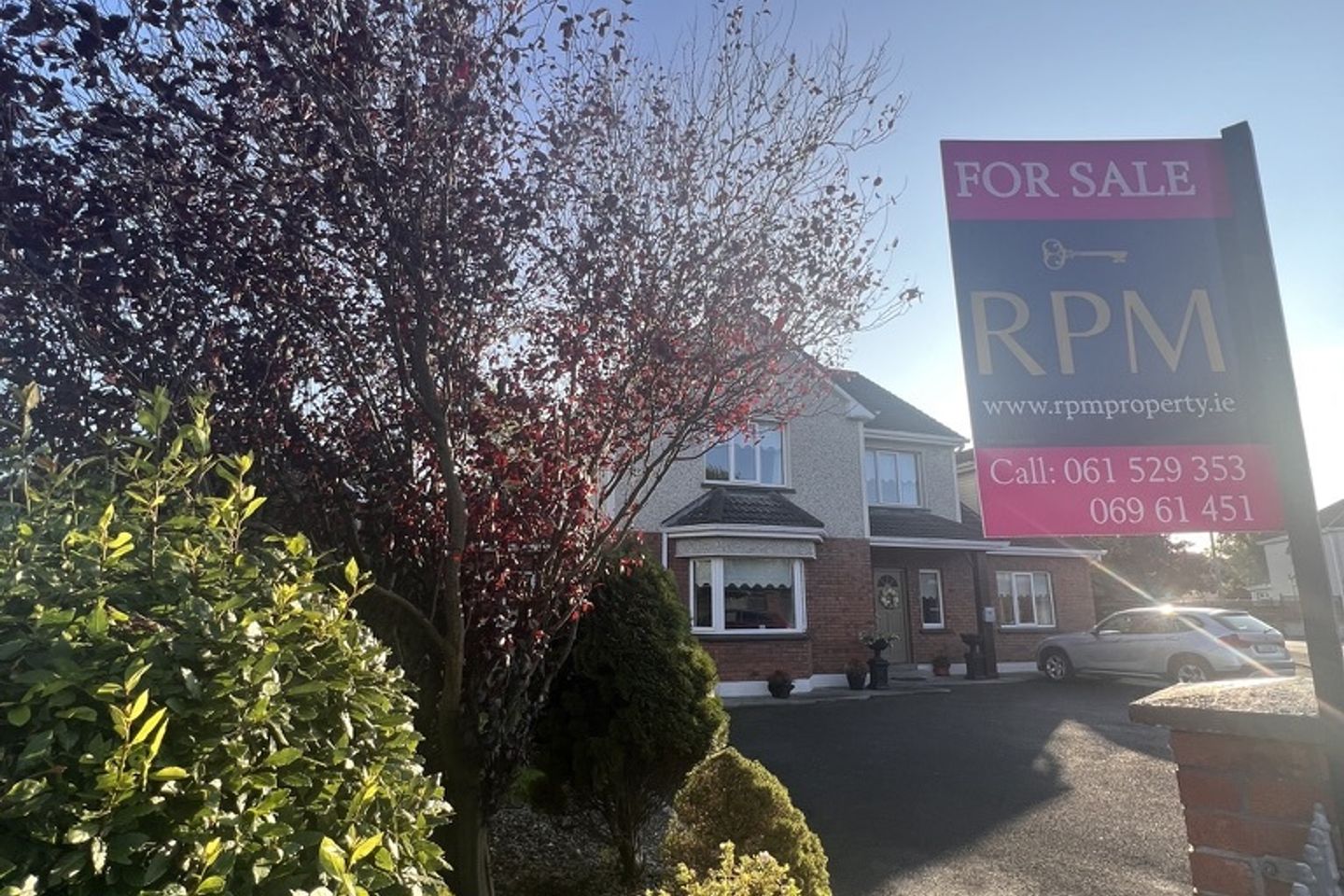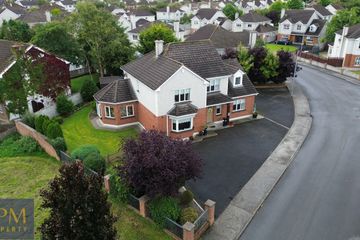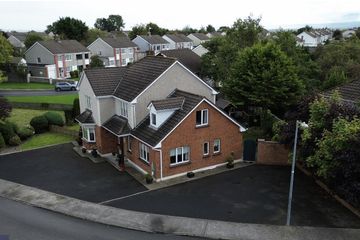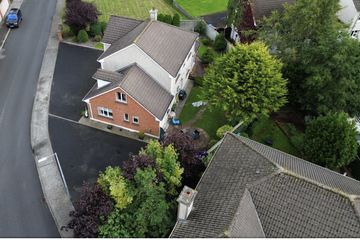


+40

44
13 Meadow Court, Newcastle West, Co. Limerick, V42PH24
Price on Application
SALE AGREED5 Bed
4 Bath
193 m²
Detached
Description
- Sale Type: For Sale by Private Treaty
- Overall Floor Area: 193 m²
Location Location Location
RPM are delighted to present new to the property sales market this 5 bedroom detached centrally located property located in a popular and sought after area with easy of access to the N21 and within walking distance of Newcastle West town centre with amenities including schools, shops, churches and leisure facilities.
This 5 bedroom property is in turnkey condition with landscaped garden to the rear and ample off street parking to the front of the property
Internally the property is decorated to a high standard, offering well-proportioned rooms throughout that have a mixture of timber and tiled flooring. A fully fitted kitchen with utility, boot room and ground floor WC. On the first floor there are four bedrooms with two bedrooms having an ensuite. The ground floor bedroom could also act as a further reception room, office/study/playroom.
Hallway/Entrance: 3.71x 3.47m Timber flooring throughout, decorative ceiling rose staircase to landing.
Reception Room: 4.71 x 5.08m Timber flooring throughout with marble fireplace and stove insert.
Bedroom/Office/Playroom: 3.57x3.97m Dual aspect windows with laminate flooring.
Kitchen/Dining/Family room 8.31 x 4.04m Fully fitted kitchen with built in oven, hob and extractor, Flooring tiled throughout and double doors leading to sunroom.
Walk in storage cupboard.
Sunroom: 3.25 x 3.75m Timber ceiling with ceiling fan light, timber flooring, views out to the front and rear of the property with access into the rear garden.
Laundry Room: 1.72 x 1.88m Tiled flooring throughout, worktop, undercounter cupboards and area plumbed for washing machine and connection for tumble dryer
Boot room: 1.66x2.65m Tiled Flooring throughout Work surface and undercounter cupboards, oil boiler.
Ground Floor guest room: Tiled floor, WC and whb
To the First Floor:
Master bedroom: 4.97x4.60m timber flooring throughout
Ensuite Bathroom: Shower Unit, WC and whb, tiled throughout
Bedroom: 3.46 x 3.92m Timber Flooring throughout
Ensuite Bathroom: Shower unit, WC and whb, tiled throughout
Main Bathroom: 2.76 x 3.39 Very generous sized room tiled throughout with Shower cubicle, Bath, WC and whb.
Bedroom: 3.65 x 5.02m Timber flooring throughout
Bedroom 3.36 x 2.55m Timber flooring throughout.
Every care has been taken in preparing these Particulars and Terms of the said property, Resource Property Management do not warrant these Particulars and Terms or any representations made by them about the property and all intending purchasers/lessees should satisfy themselves as to the correctness and/or accuracy of the information given. Resource Property Management shall further not be liable for any loss or expenses, which may be incurred in visiting the property, should it prove unsuitable or to have been let, sold or withdrawn.
Viewing of the property is strictly by appointment only

Can you buy this property?
Use our calculator to find out your budget including how much you can borrow and how much you need to save
Property Features
- Location Location Location
- Detached 5 bedroom property
- Turnkey condition
- Landscaped rear garden with decking
- Ideal Family Home
Map
Map
Local AreaNEW

Learn more about what this area has to offer.
School Name | Distance | Pupils | |||
|---|---|---|---|---|---|
| School Name | Scoil Iósaf | Distance | 340m | Pupils | 239 |
| School Name | Courtenay National School | Distance | 800m | Pupils | 258 |
| School Name | Gaelscoil Ó Doghair | Distance | 1.2km | Pupils | 229 |
School Name | Distance | Pupils | |||
|---|---|---|---|---|---|
| School Name | Mahoonagh National School | Distance | 3.5km | Pupils | 229 |
| School Name | Monagea National School | Distance | 3.9km | Pupils | 225 |
| School Name | Killoughteen National School | Distance | 4.0km | Pupils | 235 |
| School Name | Ardagh National School | Distance | 5.7km | Pupils | 102 |
| School Name | Raheenagh National School | Distance | 7.9km | Pupils | 80 |
| School Name | S N Achadh Lin | Distance | 8.1km | Pupils | 105 |
| School Name | Carrickerry National School | Distance | 8.2km | Pupils | 56 |
School Name | Distance | Pupils | |||
|---|---|---|---|---|---|
| School Name | Scoil Mhuire & Íde | Distance | 400m | Pupils | 760 |
| School Name | Desmond College | Distance | 1.0km | Pupils | 465 |
| School Name | Colaiste Na Trocaire (mercy Community College) | Distance | 11.5km | Pupils | 493 |
School Name | Distance | Pupils | |||
|---|---|---|---|---|---|
| School Name | Hazelwood College | Distance | 15.4km | Pupils | 600 |
| School Name | Coláiste Íde Agus Iosef | Distance | 17.7km | Pupils | 679 |
| School Name | Colaiste Mhuire | Distance | 18.0km | Pupils | 310 |
| School Name | Colaiste Chiarain | Distance | 24.5km | Pupils | 709 |
| School Name | St John Bosco Community College | Distance | 25.4km | Pupils | 278 |
| School Name | Salesian Secondary College | Distance | 26.0km | Pupils | 711 |
| School Name | Tarbert Comprehensive School | Distance | 26.4km | Pupils | 501 |
Type | Distance | Stop | Route | Destination | Provider | ||||||
|---|---|---|---|---|---|---|---|---|---|---|---|
| Type | Bus | Distance | 380m | Stop | The Longcourt House Hotel | Route | 595 | Destination | Tarbert | Provider | Tfi Local Link Limerick Clare |
| Type | Bus | Distance | 390m | Stop | Longcourt Hse Hotel Newcastle West | Route | 595 | Destination | Croom Hospital | Provider | Tfi Local Link Limerick Clare |
| Type | Bus | Distance | 390m | Stop | Longcourt Hse Hotel Newcastle West | Route | 521 | Destination | Charleville | Provider | Tfi Local Link Limerick Clare |
Type | Distance | Stop | Route | Destination | Provider | ||||||
|---|---|---|---|---|---|---|---|---|---|---|---|
| Type | Bus | Distance | 390m | Stop | Longcourt Hse Hotel Newcastle West | Route | 300 | Destination | Bachelors Walk, Dublin City | Provider | Dublin Coach |
| Type | Bus | Distance | 390m | Stop | Longcourt Hse Hotel Newcastle West | Route | 521 | Destination | St. Joseph's Church | Provider | Tfi Local Link Limerick Clare |
| Type | Bus | Distance | 390m | Stop | Sheehan's Road | Route | 13 | Destination | Limerick Bus Station | Provider | Bus Éireann |
| Type | Bus | Distance | 390m | Stop | Sheehan's Road | Route | 300 | Destination | Princes Street, Tralee | Provider | Dublin Coach |
| Type | Bus | Distance | 390m | Stop | Sheehan's Road | Route | 521 | Destination | Sheehan's Road | Provider | Tfi Local Link Limerick Clare |
| Type | Bus | Distance | 390m | Stop | Sheehan's Road | Route | 315 | Destination | Arthurs Quay, Stop 605551 | Provider | Flight Link Limited |
| Type | Bus | Distance | 390m | Stop | Sheehan's Road | Route | 14 | Destination | Limerick Bus Station | Provider | Bus Éireann |
Video
Property Facilities
- Parking
- Wired for Cable Television
- Oil Fired Central Heating
BER Details

Statistics
03/04/2024
Entered/Renewed
9,263
Property Views
Check off the steps to purchase your new home
Use our Buying Checklist to guide you through the whole home-buying journey.

Daft ID: 117671888
Contact Agent

Tracey Reidy
SALE AGREEDThinking of selling?
Ask your agent for an Advantage Ad
- • Top of Search Results with Bigger Photos
- • More Buyers
- • Best Price

Home Insurance
Quick quote estimator
