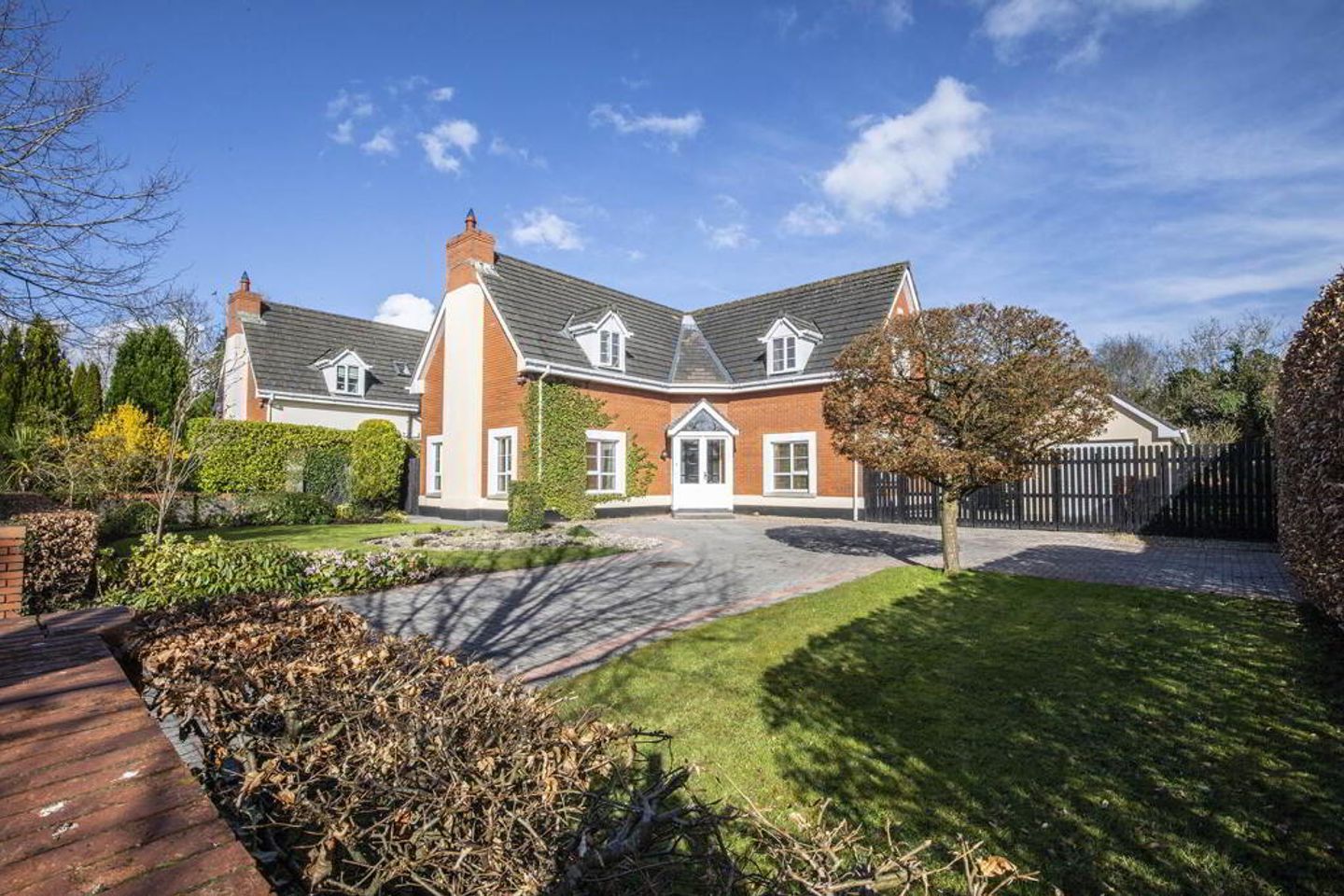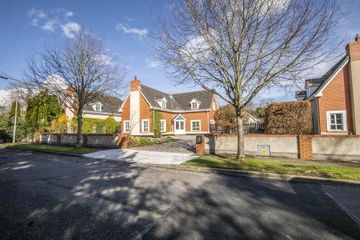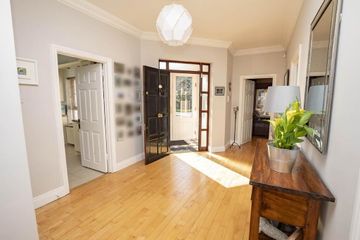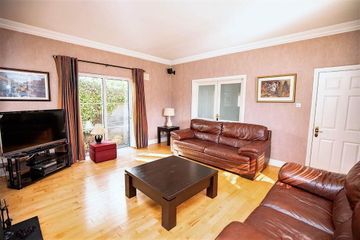


+33

37
14 Cairn Manor, Ratoath, Co. Meath, A85PF57
€635,000
4 Bed
3 Bath
Detached
Description
- Sale Type: For Sale by Private Treaty
Grimes proudly welcomes this substantial 4 bedroom detached residence to the open market for sale. Cairn Manor is a prestigious, highly sought-after living destination in Ratoath – properties in this development rarely come to the market, confirming that they really are a `forever home`. Located in this leafy mature development, set in a beautifully maintained cul-de-sac & situated on a large sunny east facing site with mature gardens front & rear - it`s class is undisputed.
Showcasing generously proportioned rooms - the property is a contemporary & stylish living space perfect for those seeking a comfortable & luxurious home. With a light filled entrance hallway the style of this property greets you upon entering. A separate lounge with open fireplace provides a cozy retreat, offering an ideal space to unwind & relax and a separate diningroom that`s just perfect for catering all to all those special events! The rear of the house was recently extended to offer a large open-plan kitchen / family room - creating a seamless and spacious environment perfect for both casual family meals & entertaining guests. An impressive dual aspect room with vaulted ceiling, this is a naturally bright open-plan living space with rear garden access via French doors. Ground floor accommodation is completed with a utility room, guest W.C. & a ground floor bedroom. The theme of good taste continues upstairs to 3 generously sized bedrooms - master bedroom with ensuite & family bathroom. Offering c.192.39m2 / 2071sqft approx of generous & free flowing accommodation, the contemporary design and high-quality finishes throughout the property create a sophisticated and inviting atmosphere.
All of this complemented by a generous east facing and beautifully landscaped rear garden that is a blaze of colour in the spring / summer months. Boasting a patio & separate deck with pergola that is just a perfect platform for entertaining al fresco – whats not to love! The side of the property gives access to large, detached garage than can host a number of uses & outside to the front, the cobble locked driveway befits the striking façade & provides off-street parking to complete this family home.
A mature and established address, Cairn Manor is an excellently kept development where the residents take great pride in their estate. Located within a stone`s throw of the bustling and vibrant village of Ratoath with everything is within walking distance to shops, crèches, primary & secondary schools, ample recreation areas & sports clubs - including Ratoath Harps Football Club, Ratoath GAA Club, The Jamestown Sports campus incorporating Ratoath Athletic Club, Ratoath Tennis Club with 5 outdoor courts, scouts den and access to Ratoath College. For active pastimes, the Hill of Tara, Tayto Park, Fairyhouse racecourse and are all a short drive away, to name but a few.
Early viewing of this superior home comes highly recommended.
Entrance Hallway - 2.77m (9'1") x 5.3m (17'5")
with solid wood floor, ceiling coving, storage press & alarm panel.
Guest W.C. - 1.82m (6'0") x 0.82m (2'8")
with w.c. & w.h.b.
Lounge / Reception 1 - 4.25m (13'11") x 5.04m (16'6")
Dual aspect room with solid wood floor, ceiling coving, feature open fireplace with slate hearth & timber surround. Double doors to....
Dining Room / Reception 2 - 3.59m (11'9") x 3.98m (13'1")
with solid wood floor & ceiling coving.
Kitchen / Family Room - 3.46m (11'4") x 5.93m (19'5")
Dual aspect extended room with a range of floor & eye level fitted press units with Belfast sink & quartz worktop & splashback. Island unit / Breakfast bar with seating. Integrated fridge freezer, dishwasher, double oven, gas hob & extractor fan included in sale. Tiled floor & recessed lighting.
Family area with timber floor, solid fuel burning stove & French doors to rear garden.
Bedroom 4 - 3.31m (10'10") x 3.75m (12'4")
to rear of house with solid wood floor.
Landing - 2.85m (9'4") x 3.09m (10'2")
with carpet, feature window, hotpress, storage press & access to attic via pull down ladder.
Bedroom 1 - 5.6m (18'4") x 3.91m (12'10")
to front of house with laminate wood floor & built in wardrobes. Recessed lighting & storage to eaves.
Ensuite - 1.57m (5'2") x 1.89m (6'2")
with w.c. & w.h.b. & shower cubicle with electric shower. Fully tiled. Heated towel rail.
Bedroom 2 - 3.09m (10'2") x 4m (13'1")
with tongue & groove wood floor & built in wardrobes.
Bedroom 3 - 3.1m (10'2") x 3.68m (12'1")
with carpet & built in wardrobes / storage.
Main Bathroom - 1.06m (3'6") x 2.46m (8'1")
with w.c., w.h.b., & shower cubicle with electric shower. Tiled floor & partially tiled walls. Heated towel rail.
what3words /// camouflages.outrage.heated
Notice
Please note we have not tested any apparatus, fixtures, fittings, or services. Interested parties must undertake their own investigation into the working order of these items. All measurements are approximate and photographs provided for guidance only.

Can you buy this property?
Use our calculator to find out your budget including how much you can borrow and how much you need to save
Property Features
- Gas Fired Central Heating
- Double Glazed uPVC Windows Throughout
- Monitored Security Alarm System
- Built 1999
- Extended to Rear
- East Facing Landscaped Rear Garden
- Outdoor Lighting & Sockets
- Detached Garage with Electricity
- Sought After Location
Map
Map
Local AreaNEW

Learn more about what this area has to offer.
School Name | Distance | Pupils | |||
|---|---|---|---|---|---|
| School Name | Ratoath Senior National School | Distance | 380m | Pupils | 448 |
| School Name | Ratoath Junior National School | Distance | 450m | Pupils | 273 |
| School Name | St Paul's National School Ratoath | Distance | 960m | Pupils | 575 |
School Name | Distance | Pupils | |||
|---|---|---|---|---|---|
| School Name | Rathbeggan National School | Distance | 3.5km | Pupils | 187 |
| School Name | Ashbourne Educate Together National School | Distance | 3.6km | Pupils | 439 |
| School Name | Ashbourne Community National School | Distance | 3.9km | Pupils | 208 |
| School Name | Gaelscoil Na Mí | Distance | 3.9km | Pupils | 344 |
| School Name | St Declan's Ashbourne | Distance | 4.4km | Pupils | 640 |
| School Name | St Andrew's Curragha | Distance | 4.6km | Pupils | 107 |
| School Name | St Mary's National School | Distance | 4.9km | Pupils | 477 |
School Name | Distance | Pupils | |||
|---|---|---|---|---|---|
| School Name | Ratoath College | Distance | 550m | Pupils | 1163 |
| School Name | De Lacy College | Distance | 4.2km | Pupils | 814 |
| School Name | Coláiste Rioga | Distance | 4.7km | Pupils | 59 |
School Name | Distance | Pupils | |||
|---|---|---|---|---|---|
| School Name | Ashbourne Community School | Distance | 5.2km | Pupils | 1072 |
| School Name | Community College Dunshaughlin | Distance | 5.7km | Pupils | 1157 |
| School Name | St. Peter's College | Distance | 9.0km | Pupils | 1224 |
| School Name | Le Chéile Secondary School | Distance | 10.5km | Pupils | 917 |
| School Name | Colaiste Pobail Setanta | Distance | 11.4km | Pupils | 1050 |
| School Name | Hartstown Community School | Distance | 11.9km | Pupils | 1113 |
| School Name | Hansfield Etss | Distance | 12.1km | Pupils | 828 |
Type | Distance | Stop | Route | Destination | Provider | ||||||
|---|---|---|---|---|---|---|---|---|---|---|---|
| Type | Bus | Distance | 210m | Stop | Ratoath Ns | Route | 105 | Destination | Drogheda | Provider | Bus Éireann |
| Type | Bus | Distance | 210m | Stop | Ratoath Ns | Route | Um03 | Destination | North Road, Stop 139151 | Provider | Streamline Coaches |
| Type | Bus | Distance | 210m | Stop | Ratoath Ns | Route | 105x | Destination | U C D Belfield | Provider | Bus Éireann |
Type | Distance | Stop | Route | Destination | Provider | ||||||
|---|---|---|---|---|---|---|---|---|---|---|---|
| Type | Bus | Distance | 210m | Stop | Ratoath Ns | Route | 105 | Destination | Ashbourne | Provider | Bus Éireann |
| Type | Bus | Distance | 210m | Stop | Ratoath Ns | Route | 105 | Destination | Emerald Park | Provider | Bus Éireann |
| Type | Bus | Distance | 210m | Stop | Ratoath Ns | Route | 105x | Destination | St. Stephen's Green | Provider | Bus Éireann |
| Type | Bus | Distance | 210m | Stop | Ratoath Ns | Route | Um03 | Destination | Dublin Road, Stop 100521 | Provider | Streamline Coaches |
| Type | Bus | Distance | 320m | Stop | Ratoath Ns | Route | Um03 | Destination | Maynooth University, Stop 103431 | Provider | Streamline Coaches |
| Type | Bus | Distance | 320m | Stop | Ratoath Ns | Route | 105 | Destination | Blanchardstown | Provider | Bus Éireann |
| Type | Bus | Distance | 320m | Stop | Ratoath Ns | Route | 105x | Destination | Ratoath | Provider | Bus Éireann |
BER Details

BER No: 116915869
Statistics
29/04/2024
Entered/Renewed
5,393
Property Views
Check off the steps to purchase your new home
Use our Buying Checklist to guide you through the whole home-buying journey.

Similar properties
€625,000
House Type A, Ashbrook, Ashbrook, Ratoath, Co. Meath4 Bed · 4 Bath · End of Terrace€625,000
51 The Old Mill, Ratoath, Co Meath, A85X2664 Bed · 3 Bath · Detached€625,000
1 Ashbrook, Fairyhouse Road, Ratoath, Co. Meath, A85F4004 Bed · 4 Bath · End of Terrace€650,000
20 Cairn Manor, Ratoath, Co. Meath, A85Y2355 Bed · 5 Bath · Detached
Daft ID: 119229206
Contact Agent

Elaine Swift
01 8350392Thinking of selling?
Ask your agent for an Advantage Ad
- • Top of Search Results with Bigger Photos
- • More Buyers
- • Best Price

Home Insurance
Quick quote estimator
