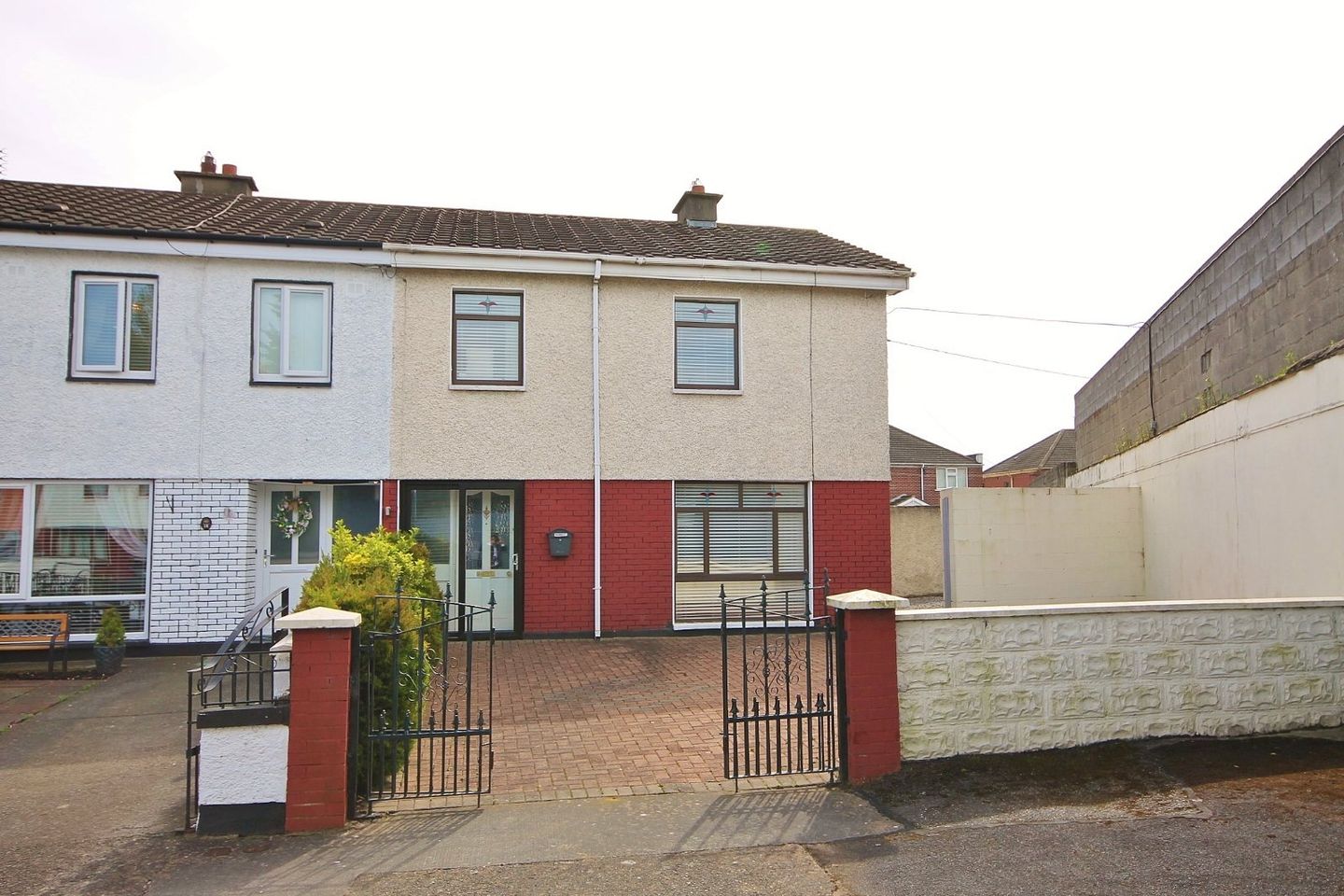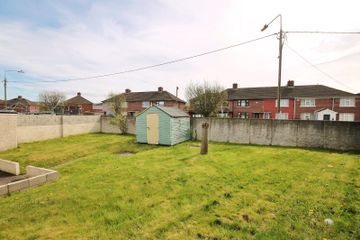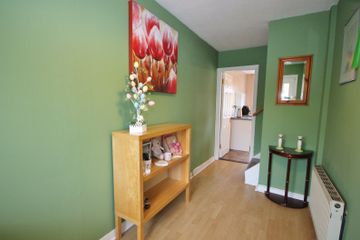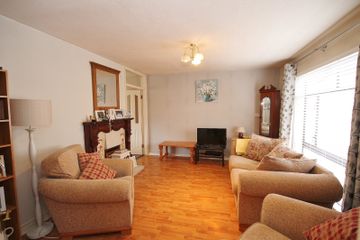


+23

27
17 Rossmore Drive, Ballyfermot, Dublin 10, D10KX44
€320,000
4 Bed
1 Bath
103 m²
End of Terrace
Description
- Sale Type: For Sale by Private Treaty
- Overall Floor Area: 103 m²
DNG are delighted to present 17 Rossmore Drive, a 4 bedroom semi-detached home with an outstanding south facing garden to the rear. This lovely home is perfectly positioned within a quiet cul de sac location central to all local amenities and measures a substantial 103 sq.m/1,109 sq.ft.
The spacious garden is a real gem and measures 35 foot long x 55 foot wide (avg). There is further space available to the side of the property (25 foot wide max point/14 foot wide min point) with fantastic potential to extend. This garden is a sun trap with a sunny south facing aspect and is laid in lawn with a Barna shed and gated pedestrian side access. To the front is a large gated driveway which is paved.
Available for immediate occupation, 17 Rossmore Drive is sure to appeal to the most discerning purchasers. Light filled accommodation downstairs comprises of an entrance hallway, large living room to the front and a kitchen/dining room to the rear. Upstairs are four well proportioned bedrooms and a shower room with separate wc.
Ideally located next to Glenaulin Park and only a short stroll from local amenities in both Ballyfermot and Palmerstown Villages. Rossmore Drive is a most popular road and offers easy access to Dublin City Centre. The Phoenix Park is located nearby whilst there is also easy access to the M50, M4 & M7 road networks.
Hall 1.75m x 4.32m. Welcoming entrance hallway with wood flooring
Living Room 4.64m x 3.63m. Large living room to the front with wood flooring and an open fireplace
Kitchen/Dining 6.56m x 4.15m/3.11m. Spacious openplan kitchen/dining to the rear with a fully fitted kitchen,tiled flooirng and sliding doors to the rear garden
Landing .87m x 2.89m.
Bedroom 1 3.2m x 4.15m. Large double bedroom to the front with built in wardrobes
Bedroom 2 3.2m x 3.7m. Large double bedroom to the rear
Bedroom 3 3.32m x 2.18m. Large single bedroom to the rear with wood flooring
Bedroom 4 3.29m x 2.78m. Single bedroom to the front
Shower Room 1.86m x 1.68m. Tiled with a shower and whb
WC 1.86m x 1.08m. With wc and whb

Can you buy this property?
Use our calculator to find out your budget including how much you can borrow and how much you need to save
Property Features
- Spacious rear and side gardens
- Sunny south facing garden orientation
- Fantastic potential to extend
- Large paved driveway to the front
- Gated pedestrian side access
- 4 Bedroom/1 Bathroom
- 103 sq.m/1,109 sq.ft
- Gas fired central heating
- Chain free sale
- Next to Glenaulin Park
Map
Map
Local AreaNEW

Learn more about what this area has to offer.
School Name | Distance | Pupils | |||
|---|---|---|---|---|---|
| School Name | St Michael's National School | Distance | 410m | Pupils | 359 |
| School Name | St Raphael's Primary School | Distance | 440m | Pupils | 380 |
| School Name | St Gabriel's National School | Distance | 480m | Pupils | 251 |
School Name | Distance | Pupils | |||
|---|---|---|---|---|---|
| School Name | Bainrion Na Naingeal | Distance | 520m | Pupils | 160 |
| School Name | St Louise De Marillac Primary School | Distance | 520m | Pupils | 262 |
| School Name | Mary Queen Of Angels 2 | Distance | 560m | Pupils | 112 |
| School Name | St Patrick's National School Chapelizod | Distance | 800m | Pupils | 204 |
| School Name | Chapelizod National School | Distance | 850m | Pupils | 28 |
| School Name | Linn Dara Schools | Distance | 1.0km | Pupils | 50 |
| School Name | St Michaels Spec School | Distance | 1.3km | Pupils | 160 |
School Name | Distance | Pupils | |||
|---|---|---|---|---|---|
| School Name | St. Seton's Secondary School | Distance | 60m | Pupils | 0 |
| School Name | Kylemore College | Distance | 140m | Pupils | 454 |
| School Name | St Johns College De La Salle | Distance | 180m | Pupils | 283 |
School Name | Distance | Pupils | |||
|---|---|---|---|---|---|
| School Name | St. Dominic's College Ballyfermot | Distance | 440m | Pupils | 323 |
| School Name | Caritas College | Distance | 600m | Pupils | 169 |
| School Name | Palmerestown Community School | Distance | 1.6km | Pupils | 800 |
| School Name | Mount Sackville Secondary School | Distance | 1.7km | Pupils | 673 |
| School Name | Mercy Secondary School | Distance | 2.3km | Pupils | 227 |
| School Name | The King's Hospital | Distance | 2.6km | Pupils | 730 |
| School Name | Drimnagh Castle Secondary School | Distance | 2.7km | Pupils | 491 |
Type | Distance | Stop | Route | Destination | Provider | ||||||
|---|---|---|---|---|---|---|---|---|---|---|---|
| Type | Bus | Distance | 110m | Stop | Kylemore College | Route | 60 | Destination | John Rogerson Qy | Provider | Dublin Bus |
| Type | Bus | Distance | 120m | Stop | Kylemore College | Route | 60 | Destination | Red Cow Luas | Provider | Dublin Bus |
| Type | Bus | Distance | 190m | Stop | Le Fanu Road | Route | L55 | Destination | Chapelizod | Provider | Go-ahead Ireland |
Type | Distance | Stop | Route | Destination | Provider | ||||||
|---|---|---|---|---|---|---|---|---|---|---|---|
| Type | Bus | Distance | 200m | Stop | Le Fanu Road | Route | L55 | Destination | Palmerstown | Provider | Go-ahead Ireland |
| Type | Bus | Distance | 260m | Stop | Convent Lawns | Route | L55 | Destination | Chapelizod | Provider | Go-ahead Ireland |
| Type | Bus | Distance | 260m | Stop | Convent Lawns | Route | 60 | Destination | Red Cow Luas | Provider | Dublin Bus |
| Type | Bus | Distance | 280m | Stop | Convent Lawns | Route | L55 | Destination | Palmerstown | Provider | Go-ahead Ireland |
| Type | Bus | Distance | 280m | Stop | Convent Lawns | Route | 60 | Destination | John Rogerson Qy | Provider | Dublin Bus |
| Type | Bus | Distance | 290m | Stop | Ballyfermot Parade | Route | S4 | Destination | Ucd Belfield | Provider | Go-ahead Ireland |
| Type | Bus | Distance | 290m | Stop | Ballyfermot Parade | Route | G2 | Destination | Spencer Dock | Provider | Dublin Bus |
Virtual Tour
Property Facilities
- Parking
- Gas Fired Central Heating
BER Details

BER No: 117342212
Energy Performance Indicator: 312.28 kWh/m2/yr
Statistics
15/04/2024
Entered/Renewed
3,582
Property Views
Check off the steps to purchase your new home
Use our Buying Checklist to guide you through the whole home-buying journey.

Daft ID: 119283475


Eoin Gorry
01 6280400Thinking of selling?
Ask your agent for an Advantage Ad
- • Top of Search Results with Bigger Photos
- • More Buyers
- • Best Price

Home Insurance
Quick quote estimator
