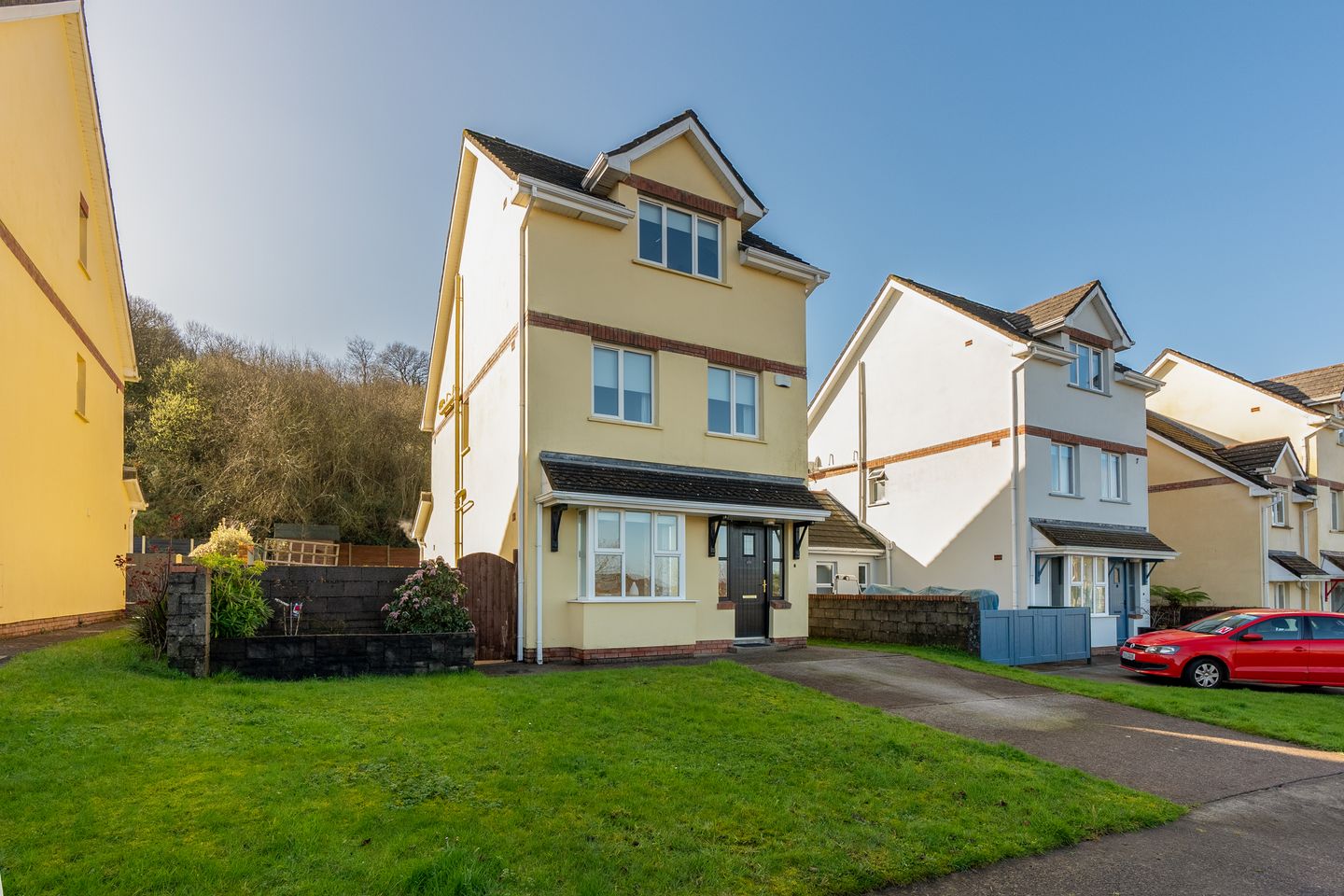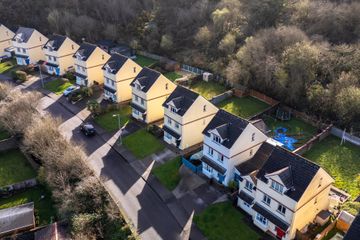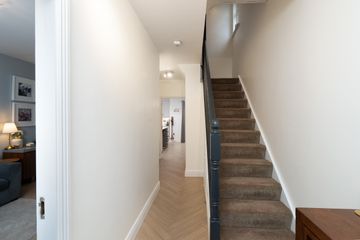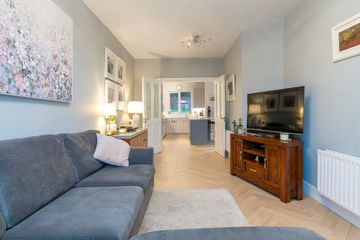


+21

25
18 Pembroke Heights, Pembroke Wood, Passage West, Co. Cork, T12HEK2
€395,000
SALE AGREED4 Bed
3 Bath
125 m²
Detached
Description
- Sale Type: For Sale by Private Treaty
- Overall Floor Area: 125 m²
Jeremy Murphy & Associates are delighted to bring to the market this lovely four-bedroom detached property which has been lovingly maintained throughout. The property benefits from a large south facing rear garden and is situated in a quiet residential estate with ample parking to front.
The property is situated within easy commuting distance of Cork City, as well as easy access to both Douglas Village, with Passage and Monkstown located nearby. All necessary services, including schools, churches, shops, restaurants are in the area.
Viewing is Highly Advised to Fully Appreciate!
Accommodation consists of Entrance hallway, living room, kitchen dining, guest w.c., four bedrooms, one ensuite and a main bathroom.
FRONT OF PROPERTY
Open plan front garden with ample parking and a garden area which is laid to lawn. The rear garden can be access via either side of the property.
ENTRANCE HALLWAY
A timber door with glass paneling leads into the entrance hallway. The entrance hallway comprises of newly fitted herringbone flooring, two centre lights and one radiator.
LIVING ROOM 3.07m x 6.52m
This bright and spacious living room incorporates herringbone flooring, two centre lights, two radiators and one window overlooking the front of the property. There are timber double doors with glass paneling which lead into the kitchen/dining area.
KITCHEN/DINING 4.31m x 4.94m
This kitchen benefits from herringbone flooring, one window overlooking the rear garden, one radiator and two centre lights. The kitchen also benefits from a range of fitted solid timber kitchen units and an island with a contrasting quartz stone countertop. The kitchen incorporates a composite sink, an integrated dishwasher, an integrated microwave and an integrated fridge/ freezer. There is also a double oven with an induction four ring hob with an extractor fan located above.
The dining area can comfortably facilitate a dining table and four to six chairs. There are double doors with glass paneling leading out to the rear garden. This stunning kitchen/dining area was renovated in 2019.
GUEST WC 1.13m x 2.03m
Fully tiled floors and walls. This is a two-piece bathroom suite incorporating a wash hand basin and a w.c. There is one spotlight and an extractor fan.
STAIRS & LANDING
The stairs and landing are fully carpeted. Via the landing there is access to the attic.
BEDROOM 1 2.39m x 2.93m
This bedroom features timber flooring, one centre light, one radiator and one window with overlooking the rear garden. This bedroom also has space for storage units.
BEDROOM 2 2.49m x 2.20m
This bedroom features timber flooring, one centre light, one radiator and one window with overlooking the rear garden. This bedroom also has space for storage units.
MAIN BATHROOM 2.15m x 2.62m
This is a three-piece bathroom suite incorporating a bath with a ‘Triton’ electric shower, a wash hand basin and a w.c. There is one radiator, one centre light, a frosted window which overlooks the side of the property, and the floors and walls are fully tiled.
BEDROOM 3 4.40m x 4.98m
This double bedroom features timber flooring, one centre light, one radiator and two windows overlooking the front of the property. This bedroom has integrated wardrobe units.
STAIRS AND LANDING
Fully carpeted, one centre light and one window overlooking the side of the property. There is a storage area and access to attic on the landing.
MASTER BEDROOM 4.37m x 4.98m
This double bedroom features carpet flooring, one centre light, one radiator and one window overlooking the front of the property. There is a walk-in dressing area with one light above.
ENSUITE 2.03m x 2.19m
This is a three-piece ensuite with a shower, one wash hand basin and a wc. The floors and walls are fully tiled and there is one Velux window. The ensuite also incorporates one centre light and one radiator.
REAR OF PROPERTY
This a well maintained south facing private rear garden which can be accessed from either side of the property. There is a patio area which would be an ideal place for an outdoor table and chairs for entertaining. The garden is laid to lawn with a timber Barna shed located to the rear.
The above details are for guidance only and do not form part of any contract. They have been prepared with care but we are not responsible for any inaccuracies. All descriptions, dimensions, references to condition and necessary permission for use and occupation, and other details are given in good faith and are believed to be correct but any intending purchaser or tenant should not rely on them as statements or representations of fact but must satisfy himself/herself by inspection or otherwise as to the correctness of each of them. In the event of any inconsistency between these particulars and the contract of sale, the latter shall prevail. The details are issued on the understanding that all negotiations on any property are conducted through this office.

Can you buy this property?
Use our calculator to find out your budget including how much you can borrow and how much you need to save
Property Features
- Boiler Replaced in Recent Years
- 10 Minute Drive to Ringaskiddy
- Primary & Secondary Schools Nearby
- New Flooring Fitted in 2019
- South Facing Rear Garden
- Hive Dual Zone Heating & High Speed Fiber Broadband
- A Short Walk to the Greenway with Route to Cork City & Blackrock
- Walk -in Dressing Area
- Turnkey Condition Home
- Year of Construction: 2003
Map
Map
Local AreaNEW

Learn more about what this area has to offer.
School Name | Distance | Pupils | |||
|---|---|---|---|---|---|
| School Name | Star Of The Sea Primary School | Distance | 660m | Pupils | 372 |
| School Name | Scoil Barra Naofa | Distance | 2.5km | Pupils | 196 |
| School Name | St Mary's School Rochestown | Distance | 2.6km | Pupils | 72 |
School Name | Distance | Pupils | |||
|---|---|---|---|---|---|
| School Name | Bunscoil Rinn An Chabhlaigh | Distance | 3.1km | Pupils | 701 |
| School Name | Rochestown Community Special School | Distance | 3.4km | Pupils | 0 |
| School Name | Little Island National School | Distance | 3.6km | Pupils | 151 |
| School Name | Rochestown National School | Distance | 3.9km | Pupils | 464 |
| School Name | Douglas Rochestown Educate Together National School | Distance | 3.9km | Pupils | 471 |
| School Name | St Marys National School | Distance | 4.0km | Pupils | 267 |
| School Name | S N Seosamh Cobh | Distance | 4.1km | Pupils | 297 |
School Name | Distance | Pupils | |||
|---|---|---|---|---|---|
| School Name | St Peter's Community School | Distance | 690m | Pupils | 376 |
| School Name | St Francis Capuchin College | Distance | 2.0km | Pupils | 798 |
| School Name | Coláiste Muire | Distance | 4.0km | Pupils | 711 |
School Name | Distance | Pupils | |||
|---|---|---|---|---|---|
| School Name | Carrignafoy Community College | Distance | 4.5km | Pupils | 387 |
| School Name | Nagle Community College | Distance | 4.5km | Pupils | 246 |
| School Name | Cork Educate Together Secondary School | Distance | 4.5km | Pupils | 385 |
| School Name | Ursuline College Blackrock | Distance | 5.5km | Pupils | 305 |
| School Name | Carrigtwohill Community College | Distance | 5.8km | Pupils | 662 |
| School Name | Gaelcholáiste Charraig Ui Leighin | Distance | 6.1km | Pupils | 213 |
| School Name | Coláiste An Phiarsaigh | Distance | 6.4km | Pupils | 552 |
Type | Distance | Stop | Route | Destination | Provider | ||||||
|---|---|---|---|---|---|---|---|---|---|---|---|
| Type | Bus | Distance | 530m | Stop | Rockenham | Route | 223 | Destination | Mtu | Provider | Bus Éireann |
| Type | Bus | Distance | 530m | Stop | Rockenham | Route | 216 | Destination | University Hospital | Provider | Bus Éireann |
| Type | Bus | Distance | 530m | Stop | Rockenham | Route | 223 | Destination | South Mall | Provider | Bus Éireann |
Type | Distance | Stop | Route | Destination | Provider | ||||||
|---|---|---|---|---|---|---|---|---|---|---|---|
| Type | Bus | Distance | 540m | Stop | Rockenham | Route | 223 | Destination | Haulbowline (nmci) | Provider | Bus Éireann |
| Type | Bus | Distance | 540m | Stop | Rockenham | Route | 216 | Destination | Monkstown | Provider | Bus Éireann |
| Type | Bus | Distance | 590m | Stop | Scoil Cholmcille | Route | 223 | Destination | Mtu | Provider | Bus Éireann |
| Type | Bus | Distance | 590m | Stop | Scoil Cholmcille | Route | 216 | Destination | University Hospital | Provider | Bus Éireann |
| Type | Bus | Distance | 590m | Stop | Scoil Cholmcille | Route | 223 | Destination | South Mall | Provider | Bus Éireann |
| Type | Bus | Distance | 610m | Stop | Scoil Cholmcille | Route | 216 | Destination | Monkstown | Provider | Bus Éireann |
| Type | Bus | Distance | 610m | Stop | Scoil Cholmcille | Route | 223 | Destination | Haulbowline (nmci) | Provider | Bus Éireann |
BER Details

BER No: 105254262
Statistics
07/03/2024
Entered/Renewed
4,660
Property Views
Check off the steps to purchase your new home
Use our Buying Checklist to guide you through the whole home-buying journey.

Similar properties
€420,000
59 Ballynoe Road, Cobh, Co. Cork, P24Y4384 Bed · 3 Bath · Detached€480,000
Four Bed Semi Detached, Harbour Heights, Four Bed Semi Detached, Harbour Heights, Rochestown, Co. Cork4 Bed · 2 Bath · Semi-D€800,000
Monkstown Castle, The Demesne, Monkstown, Co. Cork, T12Y9RK10 Bed · 10 Bath · Detached€1,950,000
Horsehead House, Passage West, Co. Cork, T12F9716 Bed · 6 Bath · Detached
Daft ID: 119112076


Jeremy Murphy & Associates
SALE AGREEDThinking of selling?
Ask your agent for an Advantage Ad
- • Top of Search Results with Bigger Photos
- • More Buyers
- • Best Price

Home Insurance
Quick quote estimator
