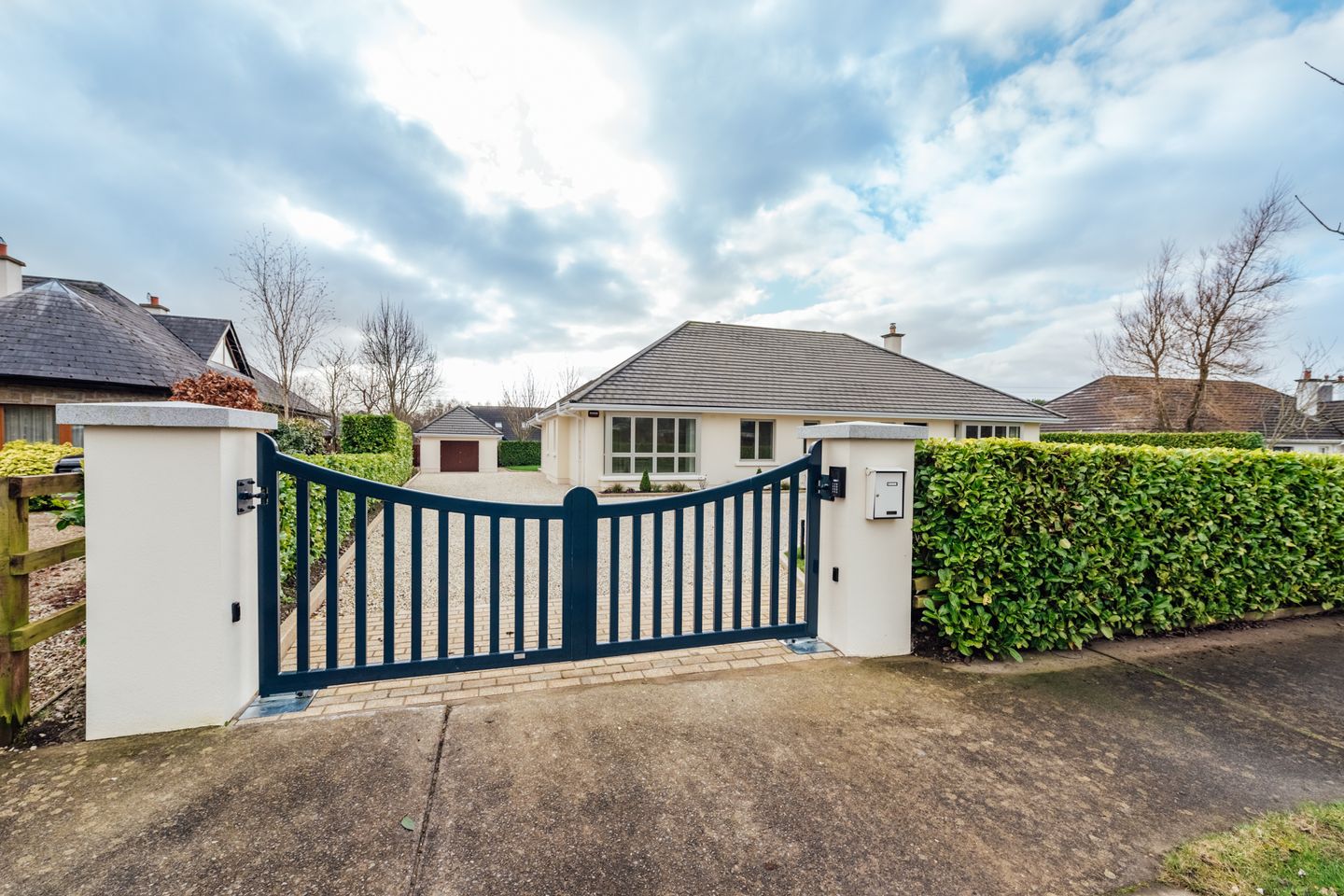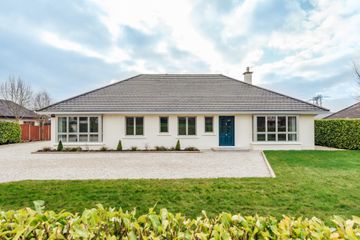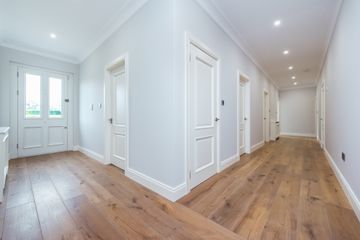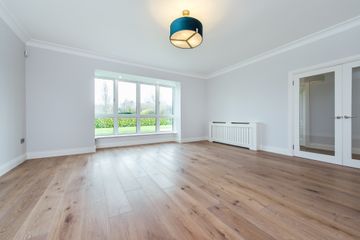


+31

35
18 Stephenstown Court,, Two Mile House,, Naas,, Co. Kildare, W91X2XA
€1,250,000
SALE AGREED4 Bed
5 Bath
373 m²
Detached
Description
- Sale Type: For Sale by Private Treaty
- Overall Floor Area: 373 m²
Sherry FitzGerald O’Reilly are proud to present to market 18 Stephenstown Court, an exceptional detached property in an exclusive development in Two Mile House. This home is a substantial property, filled with an abundance of natural light, with four generous bedrooms, and many impressive reception rooms all set on a large well-tended garden.
Extensive renovations to this home have been carried out in the last 18 months and the quality of the finish is outstanding. This home has been reimagined and is now presented as a contemporary modern property with no expense spared in gracing it with the most stylish and superior of fixtures and fittings. During its renovation, this home received all new electrics, heating system, insulation, plastering, windows, doors, flooring, Kitchen, and bathrooms. The new interiors are simply exquisite, meticulously designed and executed to the highest standards. Outside there is a new gravel drive, electric gates and porcelain tile patio.
Stephenstown Court is a residential development of just 23 homes on generous plots located in Two Mile House in the heart of Kildare’s equestrian countryside. Two Mile House is a peaceful rural village, yet within easy access of major road networks including the M7 and M9, plus the train station at Sallins is just 16 minutes away. From here it is a short walk to the local Primary school, Church, GAA club and the Brown Bear restaurant and it is just 10 minutes to the bustling town of Naas with an abundance of shops, restaurants, bars, schools and sporting facilities such as its many golf clubs, rugby club, GAA and racecourse.
This turnkey property offers gracious and well-proportioned accommodation, comprising downstairs - entrance hallway, sitting room, kitchen, living/dining room, study, utility room, 3 double bedrooms (all with en-suite and one with walk- in wardrobe), guest wc, Upstairs gallery Landing, double bedroom, den and bathroom. Outside – garage.
Entrance Hall 5.75m x 1.52m. With a bright and welcoming introduction to this home through the bespoke front door, you will find a wide plank oak floor underfoot and glazed doors to the sitting room and kitchen.
Hallway 9.14m x 1.56m. The hallway leads to the study and three bedrooms. It is lit by many recessed lights and has a storage closet and hotpress off.
Sitting Room 6.07m x 5.51m. The sophisticated sitting room is of impressive size with a broad box bay window. It features a marvellous limestone fireplace heated by an eco-friendly bioethanol fire. The lighting includes modern led wall sconces and a pendant centre light.
Living/Dining Area 12.3m x 5.1m. This is a vast room of triple aspect, a glorious expanse with French doors to both the rear and side, leading to the patio. It is also open to the kitchen, thus providing the perfect spot for entertaining. The floor is clad in oak and there are many recessed lights overhead.
Kitchen 6.51m x 5.36m. Stepping into the kitchen you find a luminous space, bathed in light with an array of windows and French doors to rear and the addition of large Velux windows overhead on the vaulted ceiling. The kitchen is beautifully appointed with a stunning kitchen by McNally Kitchens. It is of minimalist design, with a sleek uncluttered look of handle less cabinetry in a carbon grey combined with an exquisite silestone worktop by Miller Brothers. There are tall cabinets with pull out drawers and shelves, soft close drawers including cutlery inserts and plate and pot organisers, and open shelving with oak accents and led lighting. The extravagant island to centre is over 2.5m long, and is where you will find the dishwasher, refuse unit and the Tasca undermount sink with Quooker tap. It offers lots of space for seating, and a plinth kickspace heater. The kitchen is equipped with high end appliances such as the side by side Miele handle less oven and combi oven with warming drawer, both in graphite grey, the Siemens iSenoric tall larder fridge and freezer and the Bora induction hob with downdraft extractor.
Utility Room 2.46m x 2m. The utility offers an excellent range of units, both wall and floor, again by McNally kitchens, with a silestone worktop and splashback. It is fitted with new Miele washing machine and tumble dryer and sensor lighting. With back door to patio.
Study 3.9m x 2.13m. The cosy study with an oak floor, has views of the front garden.
Bedroom 1 7.86m x 4.4m. The principal suite combines a large bedroom, superb walk-in wardrobe and elegant bathroom. The substantial bedroom boasts French doors to the patio and an oak floor underfoot.
Walk-in Wardrobe 2.55m x 2m. The walk-in wardrobe is fitted with open wardrobes including shelving and hanging rails.
En-Suite 3.66m x 3m. This indulgent ensuite is graced with a luxury freestanding bath with wall mounted brassware, a two drawer vanity unit with basin, led mirror, short projection wc and a walk in shower with rainfall head and riser. Valentino Carrara porcelain tiles adorn the floor and surrounds.
Bedroom 2 4.29m x 4.11m. Bedroom two is a very generous space with a broad bay window and recessed lighting.
En-Suite 3.64m x 1.7m. This en-suite features a contemporary suite of open back wc, deep toned vanity with oak accents and matching mirrored cabinet, a built in bath with overhead shower and a heated towel rail. Once again, the floor is tiled in beautiful porcelain tile.
Bedroom 3 3.9m x 3.1m. With front aspect, this spacious double bedroom has an oak floor and quality fitted wardrobes.
En-Suite 3.34m x 1.2m. The tasteful en-suite comprises a two drawer vanity unit and basin, close coupled wc, led lit mirror, heated towel rail and a roomy shower with rainfall head and riser. With marble effect tile to floor and surrounds.
Guest WC 3.25m x 1.03m. Just off the entrance, the stylish guest wc combines a navy vanity unit with basin and two drawers with led lit mirror above, a rimless wc and a heated towel rail. With Carrara tiles underfoot.
Upstairs
Gallery LAdning 8.95m x 4.7m. This is a wonderfully bright space overlooking the kitchen, with luxurious carpet floor, recessed lighting and attic access.
Bedroom 4 5.11m x 4.82m. Bedroom 4 is a large dormer bedroom with a carpet floor, Sparkledot flush ceiling light and Velux window. It has an integral storage room off (3.46m x 1.67m) which could be used as a walk- in wardrobe.
Den 7.63m x 3.18m. This is a versatile room which could be used as a home gym. With attic access and carpet floor.
Bathroom 3m x 2.4m. The upstairs bathroom is fitted with a built-in bath, wc and vanity unit with heated towel rail. As with all the bathrooms, it features Carrara porcelain tiles to floor and surrounds.
Outside
Garage 6.85m x 4.3m. The block built garage, with wooden double doors to front and access door to side, houses the new Warmflow boiler.
Gardens The property is surrounded by laurel and photinia hedging, with cherry blossom trees and a spacious lawn to rear. A new addition is the sizeable patio – 90 square metres – of porcelain tile, creating a fantastic space to entertain and enjoy the outdoors. To the front and side, along with a well-tended lawn, granite edged flower beds are packed with shrubs, grasses and buxus. The gravel drive offers lots of space for parking.

Can you buy this property?
Use our calculator to find out your budget including how much you can borrow and how much you need to save
Property Features
- Built in 2005 and extending to 373m2 approximately.
- Exceptional detached property.
- Superbly and tastefully appointed to an extremely high specification.
- Secluded setting in an exclusive development of 23 homes.
- Finished to an exacting standard with quality and impeccable taste.
- New Carlson triple glaze windows and patio doors.
- Oil fired central heating with new A rated condenser boiler.
- Stunning kitchen from Mc Nally Kitchens with Miller Brothers silestone countertop.
- All new stylish bathrooms with contemporary sanitaryware and tiling.
- Oak engineered flooring from The Hardwood Flooring Company.
Map
Map
Local AreaNEW

Learn more about what this area has to offer.
School Name | Distance | Pupils | |||
|---|---|---|---|---|---|
| School Name | Two Mile House National School | Distance | 460m | Pupils | 236 |
| School Name | Killashee Multi-denoninational National School | Distance | 3.1km | Pupils | 241 |
| School Name | Gaelscoil Nas Na Riogh | Distance | 3.8km | Pupils | 406 |
School Name | Distance | Pupils | |||
|---|---|---|---|---|---|
| School Name | Naas Community National School | Distance | 3.9km | Pupils | 295 |
| School Name | Newbridge Educate Together National School | Distance | 3.9km | Pupils | 413 |
| School Name | Brannoxtown Community National School | Distance | 5.3km | Pupils | 83 |
| School Name | Kilcullen National School | Distance | 5.3km | Pupils | 645 |
| School Name | St Corban's Boys National School | Distance | 5.8km | Pupils | 504 |
| School Name | St Conleth's Infant School | Distance | 5.9km | Pupils | 305 |
| School Name | Patrician Primary | Distance | 5.9km | Pupils | 340 |
School Name | Distance | Pupils | |||
|---|---|---|---|---|---|
| School Name | Piper's Hill College | Distance | 3.8km | Pupils | 1008 |
| School Name | Cross And Passion College | Distance | 5.2km | Pupils | 831 |
| School Name | Naas Community College | Distance | 5.5km | Pupils | 740 |
School Name | Distance | Pupils | |||
|---|---|---|---|---|---|
| School Name | Gael-choláiste Chill Dara | Distance | 5.7km | Pupils | 389 |
| School Name | Holy Family Secondary School | Distance | 5.8km | Pupils | 744 |
| School Name | Naas Cbs | Distance | 5.9km | Pupils | 1014 |
| School Name | Patrician Secondary School | Distance | 6.0km | Pupils | 921 |
| School Name | Newbridge College | Distance | 6.2km | Pupils | 909 |
| School Name | Coláiste Naomh Mhuire | Distance | 6.3km | Pupils | 1072 |
| School Name | St Conleth's Community College | Distance | 6.5km | Pupils | 659 |
Type | Distance | Stop | Route | Destination | Provider | ||||||
|---|---|---|---|---|---|---|---|---|---|---|---|
| Type | Bus | Distance | 430m | Stop | St Peters Church | Route | 880 | Destination | Naas | Provider | Tfi Local Link Kildare South Dublin |
| Type | Bus | Distance | 440m | Stop | Opp St Peter's Church | Route | 880 | Destination | Carlow | Provider | Tfi Local Link Kildare South Dublin |
| Type | Bus | Distance | 1.0km | Stop | Two Mile House | Route | 130 | Destination | Dublin | Provider | Go-ahead Ireland |
Type | Distance | Stop | Route | Destination | Provider | ||||||
|---|---|---|---|---|---|---|---|---|---|---|---|
| Type | Bus | Distance | 1.0km | Stop | Two Mile House | Route | 130a | Destination | Dublin | Provider | Go-ahead Ireland |
| Type | Bus | Distance | 1.0km | Stop | Two Mile House | Route | 130 | Destination | Naas | Provider | Go-ahead Ireland |
| Type | Bus | Distance | 1.0km | Stop | Two Mile House | Route | 130 | Destination | Kilcullen | Provider | Go-ahead Ireland |
| Type | Bus | Distance | 1.0km | Stop | Two Mile House | Route | 130 | Destination | Athy | Provider | Go-ahead Ireland |
| Type | Bus | Distance | 2.4km | Stop | Carnalway | Route | 130 | Destination | Naas | Provider | Go-ahead Ireland |
| Type | Bus | Distance | 2.4km | Stop | Carnalway | Route | 130 | Destination | Dublin | Provider | Go-ahead Ireland |
| Type | Bus | Distance | 2.4km | Stop | Carnalway | Route | 130a | Destination | Dublin | Provider | Go-ahead Ireland |
Video
BER Details

BER No: 107624272
Energy Performance Indicator: 95.16 kWh/m2/yr
Statistics
19/04/2024
Entered/Renewed
5,660
Property Views
Check off the steps to purchase your new home
Use our Buying Checklist to guide you through the whole home-buying journey.

Daft ID: 15597901


Sherry FitzGerald O'Reilly
SALE AGREEDThinking of selling?
Ask your agent for an Advantage Ad
- • Top of Search Results with Bigger Photos
- • More Buyers
- • Best Price

Home Insurance
Quick quote estimator
