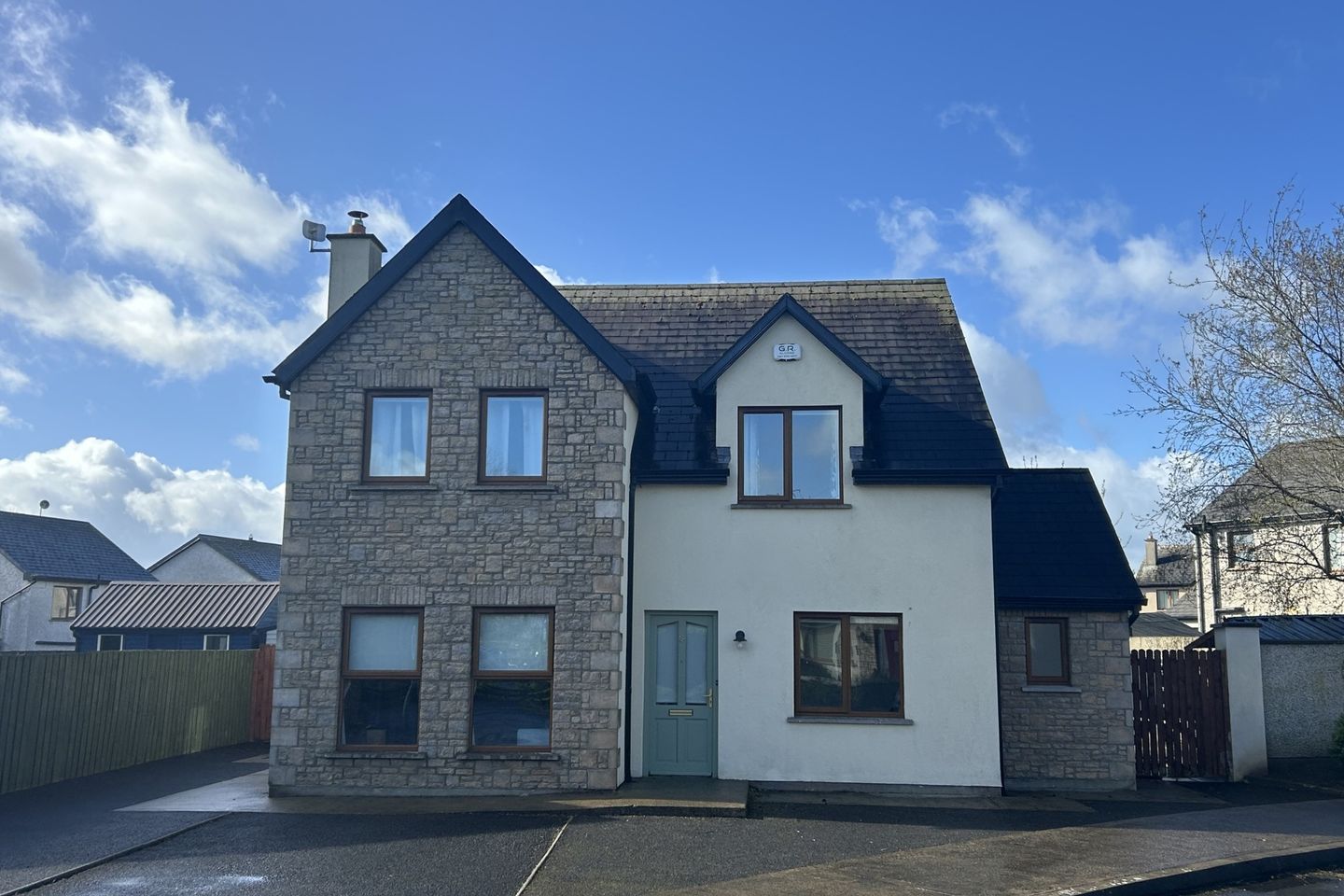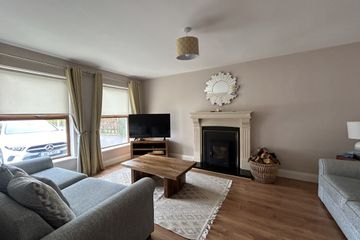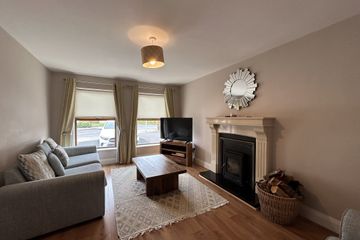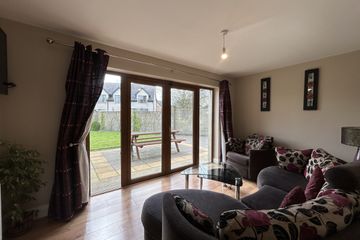


+19

23
19 Dun 'N' Oir, Donaskeagh, Dundrum, Co. Tipperary, E34XT25
€290,000
SALE AGREED5 Bed
3 Bath
169 m²
Detached
Description
- Sale Type: For Sale by Private Treaty
- Overall Floor Area: 169 m²
Sherry FitzGerald takes great pleasure in presenting this substantial Turn Key detached home, ideally positioned in a large site within this pleasant residential development of similar homes.
The accommodation is very impressive. From the moment you enter the tiled hallway, the sense of space and light is immediately evident. With a generous living room on the left laid out on solid wood flooring with a marble fireplace and inset stove, you continue through to a large light filled kitchen/dining room fitted with an array of quality units and worktop space which is laid out on a tiled floor with an apex window overlooking the garden with patio doors leading to the BBQ area. The cosy TV room to the rear has also double doors leading to the patio area. There is a utility which is fully plumbed and is fitted with units and a sink area with guest WC and study overlooking the front. Upstairs are Four bedrooms with one ensuite bathroom and a modern fully tiled bathroom. The property also has a fully functioning alarm system and a zoned heating system.
The gardens offer plenty of outdoor space and are enclosed at the rear with gated side access on both sides, making this a safe place for younger children to play.
Outside, the property is set off by a tarmacadam driveway with parking for two cars, mature lawn and a side entrance leads to an enclosed rear garden with patio area, lawn and garden shed.
The property comes to the market in excellent decorative and with a BER rating of B2 this home qualifies for the Green Mortgage
Aprrox 169.1 sq.m.
FEATURES
. Zoned Heating
. Alarmed
. Two side entrances
. Enclosed Rear Garden
. Timber Garden Shed
. Patio area to rear
. Turn Key finish
. Internal oak doors
. Tarmac driveway
Entrance Hall 5.1m x 1.74m. Tiled wood effect flooring.
Living Room 5.20m x 3.52m. Solid Wood Flooring. Marble surround fireplace with inset solid fuel stove.
TV Room 4.43m x 2.69m. Wood flooring. Double doors to patio area.
Kitchen/Diner 7.20m x 4.58m. Tiled wood effect flooring/ Tiled wet area and splashback. Fitted kitchen units with integrated electric oven/hob, fridge freezer and dishwasher. Feature Apex window and double patio doors in dining area.
Utility Room 3.08m x 2.41m. Plumbed for utilities. Fitted units. Tiled wood effect flooring. Door to rear garden.
W.c. 2.41m x 1.31m. Fully tiled floor and walls. Heated towel rail. W.c., w.h.b.
Office/Playroom/Bedroom 3.06m x 2.69m. Wooden flooring.
Landing Semi solid wood flooring. Feature ceiling window.
Bed 1 4.11m x 3.52m. Semi solid wood flooring.
En Suite 3.52m x 1.09m. Fully tiled floor and walls. W.c., w.h.b., shower cubicle with power shower.
Bed 2 4.17m x 4.01m. Semi solid wood flooring.
Bed 3 3.46m 2.73m. Semi solid wood flooring.
Bed 4 3.38m x 3.32m. Semi Solid wood flooring.
Bathroom 2.73m x 1.92m. Fully tiled floor and walls. Baht, over bath shower, w.c., w.h.b. Heated towel Rail.
Special Features Features
. Zoned Heating
. Alarmed
. Two side entrances
. Enclosed Rear Garden
. Timber Garden Shed
. Patio area to rear
. Turn Key finish
. Internal oak doors
. Tarmac drivway

Can you buy this property?
Use our calculator to find out your budget including how much you can borrow and how much you need to save
Property Features
- 5 Bedrooms
- Entrance Hall
- Living Room
- Tv Room
- Kitchen/Diner
- Utility Room
- W.C
- Bed 1
- En Suite
- Bed 2
Map
Map
Local AreaNEW

Learn more about what this area has to offer.
School Name | Distance | Pupils | |||
|---|---|---|---|---|---|
| School Name | Donaskeigh National School | Distance | 350m | Pupils | 62 |
| School Name | St Francis National School | Distance | 4.4km | Pupils | 28 |
| School Name | Annacarty National School | Distance | 5.2km | Pupils | 90 |
School Name | Distance | Pupils | |||
|---|---|---|---|---|---|
| School Name | Thomastown National School | Distance | 5.2km | Pupils | 108 |
| School Name | Knockavilla National School | Distance | 5.8km | Pupils | 144 |
| School Name | Tipperary Jnr Boys National School | Distance | 7.2km | Pupils | 108 |
| School Name | St Michael's Girls National School | Distance | 7.3km | Pupils | 121 |
| School Name | St Josephs Primary School | Distance | 7.3km | Pupils | 177 |
| School Name | Gaelscoil Thiobraid Árann | Distance | 7.4km | Pupils | 101 |
| School Name | Monastery School Tipperary | Distance | 7.5km | Pupils | 157 |
School Name | Distance | Pupils | |||
|---|---|---|---|---|---|
| School Name | St. Ailbe's School | Distance | 7.1km | Pupils | 564 |
| School Name | St. Anne's Secondary School | Distance | 7.4km | Pupils | 300 |
| School Name | The Abbey School | Distance | 7.8km | Pupils | 332 |
School Name | Distance | Pupils | |||
|---|---|---|---|---|---|
| School Name | Cashel Community School | Distance | 13.5km | Pupils | 914 |
| School Name | Scoil Na Tríonóide Naofa | Distance | 13.9km | Pupils | 598 |
| School Name | Rockwell College | Distance | 14.7km | Pupils | 517 |
| School Name | Colaiste Dun Iascaigh | Distance | 19.3km | Pupils | 843 |
| School Name | John The Baptist Community School | Distance | 24.5km | Pupils | 1067 |
| School Name | Colaiste Mhuire Co-ed | Distance | 24.9km | Pupils | 486 |
| School Name | C.b.s. Thurles | Distance | 25.2km | Pupils | 557 |
Type | Distance | Stop | Route | Destination | Provider | ||||||
|---|---|---|---|---|---|---|---|---|---|---|---|
| Type | Bus | Distance | 4.2km | Stop | Kilfeakle Church | Route | 855 | Destination | Limerick Junction | Provider | Tfi Local Link Tipperary |
| Type | Bus | Distance | 4.5km | Stop | Dundrum | Route | 332 | Destination | Limerick Bus Station | Provider | Bus Éireann |
| Type | Bus | Distance | 4.5km | Stop | Dundrum | Route | 332 | Destination | Cashel | Provider | Bus Éireann |
Type | Distance | Stop | Route | Destination | Provider | ||||||
|---|---|---|---|---|---|---|---|---|---|---|---|
| Type | Bus | Distance | 5.1km | Stop | O Neills Bistro | Route | 855 | Destination | Limerick Junction | Provider | Tfi Local Link Tipperary |
| Type | Bus | Distance | 5.1km | Stop | Annacarthy | Route | 332 | Destination | Cashel | Provider | Bus Éireann |
| Type | Bus | Distance | 5.1km | Stop | Annacarthy | Route | 332 | Destination | Limerick Bus Station | Provider | Bus Éireann |
| Type | Bus | Distance | 7.6km | Stop | Golden Gaa | Route | 855 | Destination | Limerick Junction | Provider | Tfi Local Link Tipperary |
| Type | Bus | Distance | 7.7km | Stop | Supervalu | Route | 855 | Destination | Limerick Junction | Provider | Tfi Local Link Tipperary |
| Type | Bus | Distance | 7.7km | Stop | Supervalu | Route | 855 | Destination | Tipperary | Provider | Tfi Local Link Tipperary |
| Type | Bus | Distance | 7.8km | Stop | Abbey Street | Route | 347 | Destination | Tipperary | Provider | Bus Éireann |
BER Details

BER No: 117294546
Energy Performance Indicator: 25.83 kWh/m2/yr
Statistics
30/04/2024
Entered/Renewed
2,356
Property Views
Check off the steps to purchase your new home
Use our Buying Checklist to guide you through the whole home-buying journey.

Daft ID: 119268610
Contact Agent

Yvonne Casey
SALE AGREEDThinking of selling?
Ask your agent for an Advantage Ad
- • Top of Search Results with Bigger Photos
- • More Buyers
- • Best Price

Home Insurance
Quick quote estimator
