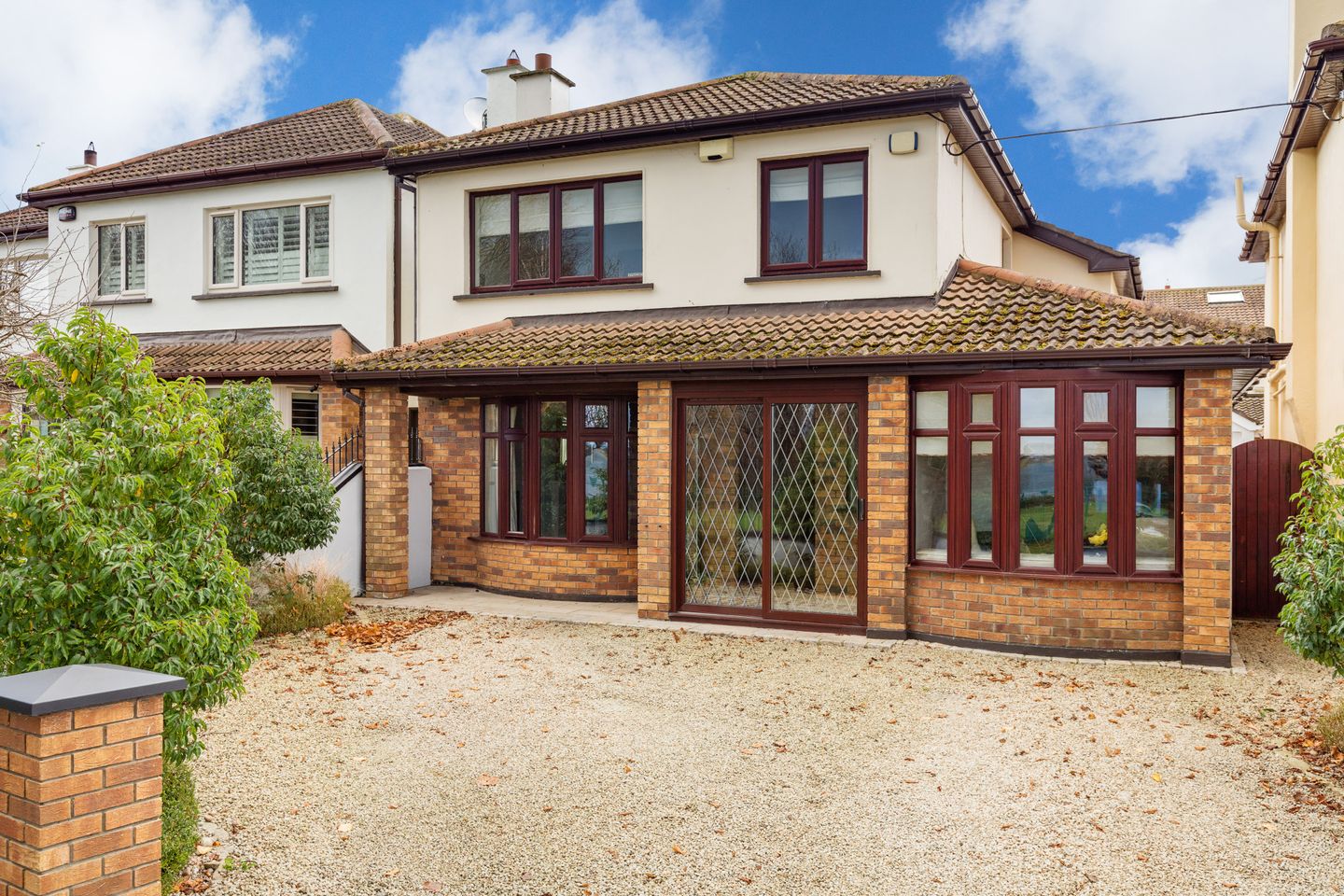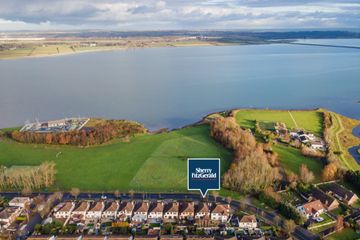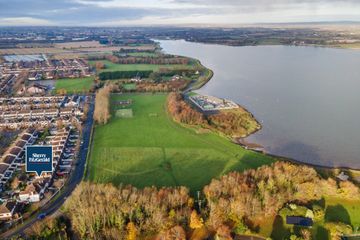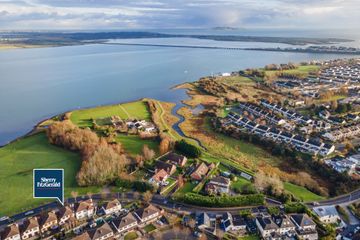


+16

20
2 Old Yellow Walls Road, Malahide, Co Dublin, K36H395
€870,000
4 Bed
3 Bath
141 m²
Detached
Description
- Sale Type: For Sale by Private Treaty
- Overall Floor Area: 141 m²
No 2 Old Yellow Walls Road is a truly magnificent detached residence of immense style and character, situated in a picturesque setting overlooking the scenic Broadmeadow and Fingal Coastline. Just a stroll will lead to Malahide Village Centre with an abundance of amenities including excellent shopping facilities, famous restaurants, boutiques and Malahide Dart Station.
Hidden beneath it's attractive Bow front facade lies gracious well-proportioned accommodation and no expense has been spared in the decor and presentation of this stunning home which is of the highest standards throughout. Among many exceptional features include Engineered Oak flooring, double glazed Munster Joinery windows, a stunning Appalachian solid wood kitchen by Fitzpatrick Kitchens, OFCH with condensing boiler and quality Siemens appliances.
The property also overlooks the Green Area to the front and upon arrival interested parties will admire the cleverly designed interior and appreciate the warm welcoming atmosphere throughout.
The property is set amid beautifully landscaped gardens and the front garden is mainly in gravel with excellent off-street parking. A side entrance leads to a professionally landscaped south facing rear garden designed by a Blooms award winner and featuring extensive Indian sandstone and cobble lock patio areas and mature lawn with strategically positioned shrubs and plants.
To really appreciate this wonderful home with it's stunning views and meticulous interior viewing is essential.
Entrance Porch 2.01m x 1.07m. Sliding lead glass door , tiled floor , stunning Estuary views
Guest w/c Guest w/c , whb
Living Room 5.11m x 3.75m. Feature bow window to front with superb views of the picturesque Broadmeadow Estuary , elegant Lamartine Fireplace, feature engineered oak floor , covings and recessed spotlights on ceiling , built in book shelves and cabinet , double doors to Sitting room
Reception Hall 4.24m x 1.84m. Welcoming reception Hall with staircase , engineered oak floor , spotlights on ceiling
Sitting Room 6.09m x 2.98m. Wonderful open plan family area with kitchen , Waterford Stanley solid fuel stove , engineered oak floor , picture window to rear with window seating and patio doors to the South facing rear garden
Kitchen / Dining Room 5.25m x 4.62m. A magnificent Appalachian Hickory solid wood kitchen ( Fitzpatrick Kitchens Trim ) with excellent fitted press units , granite work surfaces , sink unit , corner carousels and pull out larder . Siemens appliances : dishwasher , electric hob , microwave and dual oven, tiled floor
Utility Room 2.30m x 1.80m. Fitted press units , worktops , sink unit , tiled floor
Play Room 4.95m x 2.30m. Stunning views across the picturesque Broadmeadow Estuary , engineered oak floor , built in book shelves , spotlights on ceiling
Landing 3.60m x 2.07m. Spacious landing with hot press / immersion heater
Bedroom 1 (front ) 3.55m x 3.34m. Window to front with picturesque and totally uninterrupted views across the Broadmeadow Estuary and Green , built in slide robes / wardrobes
En Suite 2.03m x 1.55m. Fully tiled ensuite with Triton electric shower , w/c whb
Bedroom 3 ( rear ) 3.26m x 2.47m. Overlooking award winning South facing rear garden
Bedroom 2 ( rear ) 3.81m x 3.52m. Overlooking award winning South facing rear garden
Bedroom 4 ( front ) 2.61m x 2.36m. Picturesque uninterrupted views across the Broadmeadow Estuary and Green , excellent built in wardrobes.
Family Bathroom 2.81m x 1.69m. Fully tiled with bath , power shower , w/c , whb

Can you buy this property?
Use our calculator to find out your budget including how much you can borrow and how much you need to save
Property Features
- Magnificent Detached family residence
- Picturesque setting overlooking Green
- Stunning views across the picturesque Broadmeadow Estuary
- Superb Appalachian solid wood fitted kitchen
- Quality Siemens appliances
- Waterford Stanley Solid fuel stove
- OFCH with condensing boiler
- Double glazed Munster joinery windows , Aluclad to rear
- Master Bedroom ensuite
- Guest w/c
Map
Map
Local AreaNEW

Learn more about what this area has to offer.
School Name | Distance | Pupils | |||
|---|---|---|---|---|---|
| School Name | Pope John Paul Ii National School | Distance | 540m | Pupils | 702 |
| School Name | St Sylvester's Infant School | Distance | 1.1km | Pupils | 389 |
| School Name | Gaelscoil An Duinninigh | Distance | 1.7km | Pupils | 412 |
School Name | Distance | Pupils | |||
|---|---|---|---|---|---|
| School Name | St Andrew's National School Malahide | Distance | 1.7km | Pupils | 218 |
| School Name | River Valley Cns | Distance | 1.8km | Pupils | 95 |
| School Name | St Oliver Plunkett National School | Distance | 2.0km | Pupils | 911 |
| School Name | Holywell Educate Together National School | Distance | 2.4km | Pupils | 677 |
| School Name | St Colmcilles Girls National School | Distance | 2.5km | Pupils | 397 |
| School Name | St Colmcille Boys | Distance | 2.5km | Pupils | 374 |
| School Name | Old Borough National School | Distance | 3.0km | Pupils | 106 |
School Name | Distance | Pupils | |||
|---|---|---|---|---|---|
| School Name | Malahide & Portmarnock Secondary School | Distance | 1.7km | Pupils | 347 |
| School Name | Malahide Community School | Distance | 2.5km | Pupils | 1224 |
| School Name | Fingal Community College | Distance | 2.7km | Pupils | 867 |
School Name | Distance | Pupils | |||
|---|---|---|---|---|---|
| School Name | Coláiste Choilm | Distance | 3.2km | Pupils | 470 |
| School Name | St. Finian's Community College | Distance | 3.3km | Pupils | 644 |
| School Name | Swords Community College | Distance | 3.4km | Pupils | 738 |
| School Name | Portmarnock Community School | Distance | 3.7km | Pupils | 918 |
| School Name | Donabate Community College | Distance | 4.5km | Pupils | 837 |
| School Name | Loreto College Swords | Distance | 4.5km | Pupils | 641 |
| School Name | Grange Community College | Distance | 6.2km | Pupils | 450 |
Type | Distance | Stop | Route | Destination | Provider | ||||||
|---|---|---|---|---|---|---|---|---|---|---|---|
| Type | Bus | Distance | 150m | Stop | Seabury Road | Route | 102p | Destination | Brookdale Drive | Provider | Go-ahead Ireland |
| Type | Bus | Distance | 150m | Stop | Seabury Road | Route | 42d | Destination | Dcu | Provider | Dublin Bus |
| Type | Bus | Distance | 150m | Stop | Seabury Road | Route | 102 | Destination | Dublin Airport | Provider | Go-ahead Ireland |
Type | Distance | Stop | Route | Destination | Provider | ||||||
|---|---|---|---|---|---|---|---|---|---|---|---|
| Type | Bus | Distance | 150m | Stop | Seabury Road | Route | 102a | Destination | Swords | Provider | Go-ahead Ireland |
| Type | Bus | Distance | 150m | Stop | Seabury Road | Route | 32x | Destination | Malahide | Provider | Dublin Bus |
| Type | Bus | Distance | 150m | Stop | Seabury Road | Route | 102t | Destination | Swords | Provider | Go-ahead Ireland |
| Type | Bus | Distance | 150m | Stop | Seabury Road | Route | 142 | Destination | Ucd | Provider | Dublin Bus |
| Type | Bus | Distance | 150m | Stop | Seabury Road | Route | 42 | Destination | Talbot Street | Provider | Dublin Bus |
| Type | Bus | Distance | 270m | Stop | Sacred Heart Church | Route | 32x | Destination | Ucd | Provider | Dublin Bus |
| Type | Bus | Distance | 270m | Stop | Sacred Heart Church | Route | 102p | Destination | Redfern Avenue | Provider | Go-ahead Ireland |
Video
BER Details

BER No: 117010223
Energy Performance Indicator: 182.28 kWh/m2/yr
Statistics
26/04/2024
Entered/Renewed
5,815
Property Views
Check off the steps to purchase your new home
Use our Buying Checklist to guide you through the whole home-buying journey.

Similar properties
€795,000
108 Seapark, Malahide, Co.Dublin, K36E1724 Bed · 2 Bath · Semi-D€810,000
104 Seapark, Coast Road, Malahide, Co Dublin, K36K6854 Bed · 2 Bath · Semi-D€815,000
119 Drumnigh Wood, Portmarnock, Co. Dublin, D13X0374 Bed · 3 Bath · Semi-D€840,000
62 Biscayne, Malahide, Co. Dublin, K36R7984 Bed · 3 Bath · Semi-D
€845,000
17 Chalfont Road, Malahide, Co. Dublin, K36XC534 Bed · 2 Bath · Semi-D€850,000
11 Coill Dubh Court, Broomfield, Malahide, Co Dublin, K36VK774 Bed · 3 Bath · Semi-D€850,000
102 Drumnigh Wood, Portmarnock, Co. Dublin, D13FT284 Bed · 3 Bath · Detached€910,000
44 The Crescent Robswall, Robswall, Malahide, Co Dublin, Malahide, Co. Dublin, K36YY425 Bed · 4 Bath · Terrace€950,000
The Bluebell, Greenwood, The Bluebell, Greenwood, Kinsealy, Co. Dublin4 Bed · 3 Bath · Detached€975,000
53 The Crescent, Robswall, Malahide, Co. Dublin, K36FW444 Bed · 3 Bath · Terrace€975,000
Sleepy Hollow, 14 Kinsealy Lane, Malahide, Co. Dublin, K36W2094 Bed · 3 Bath · Detached€980,000
10 Coill Dubh Grove, Broomfield, Malahide, Co. Dublin, K36XP825 Bed · 3 Bath · Detached
Daft ID: 118711363


David R Blanc
01 845 4500Thinking of selling?
Ask your agent for an Advantage Ad
- • Top of Search Results with Bigger Photos
- • More Buyers
- • Best Price

Home Insurance
Quick quote estimator
