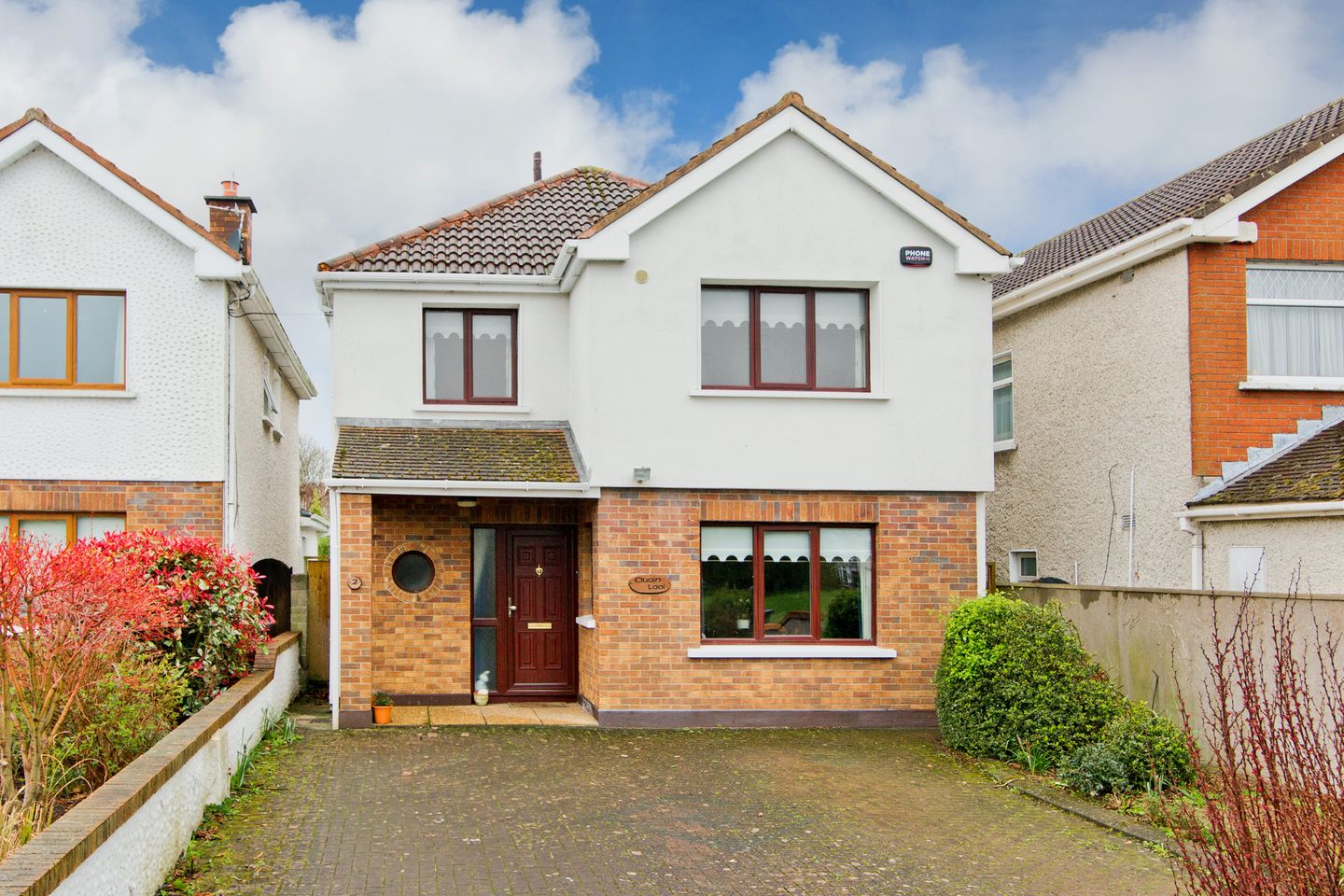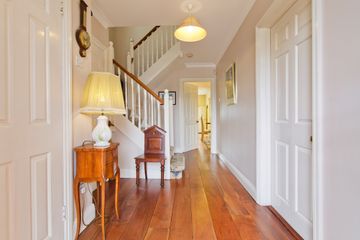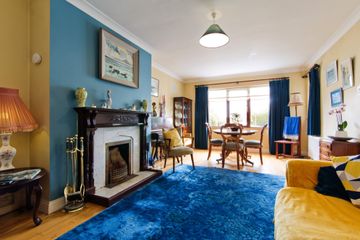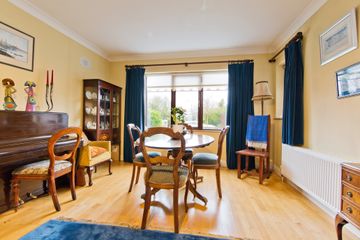


+16

20
2 Westbourne Lodge, Knocklyon, Dublin 16, D16C2Y7
€725,000
4 Bed
3 Bath
135 m²
Detached
Description
- Sale Type: For Sale by Private Treaty
- Overall Floor Area: 135 m²
Sherry FitzGerald is delighted to present 2 Westbourne Lodge to the market, a well presented four-bedroom detached family home which has been insulated by external wrapping and has the benefit of not being overlooked front or back. To the front it looks over the green of Cremorne and to the rear is the playing pitches of Ballyboden St Enda's. The rear garden has an enviable west facing orientation with avails of afternoon and evening sunshine and is located in the highly popular and much sought-after development, situated in the heart of Knocklyon.
Extending to 135sq.m / 1,456 sq.ft., it briefly comprises an entrance hall with guest wc and cloakroom, a living room to the front, open plan kitchen / dining room with conservatory off it, four bedrooms, principal bedroom ensuite and a family bathroom.
The front garden is cobble locked and offers ample off street parking, it is fully walled and there is a large flower bed. There is a gated side entrance that leads to the west facing rear garden (31ft x 28ft) It is not overlooked and has a decked area to avail of the afternoon and evening sun. It is planted with an array of flowers and shrubbery. There is a large block built shed 9ft x 28ft. It has electricity and is plumbed for the washing machine.
Westbourne Lodge is a much sought-after development, and with some justification! Being within a short stroll of Knocklyon Shopping Centre, excellent primary and secondary schools, bus routes and an abundance of sports clubs and facilities. It is also within a short commute to Rathfarnham and Templeogue villages along with the M50 and Dundrum Shopping Centre.
Entrance Hall 1.99m x 4.69m. The welcoming entrance hall features ceiling coving and a solid wide plank cherry wood floor which runs into the kitchen / dining room. There is a guest wc, cloakroom and understairs storage.
Living Room 3.18m x 6.14m. This spacious reception room features an additional gable window to allow in additional natural light. There is a semi solid wooden floor, ceiling coving and a marble fireplace with open fire and mahogany surround.
Kitchen / Dining room 6.52m x 6.16m. This L-Shaped room is very well proportioned. It has recessed lighting and the kitchen area is fully fitted with ample floor and eye level units and a gas Rayburn Nouvelle oven, containing two boilers, one to heat the radiators & water, and the other for the cooker, with a red brick surround” The kitchen is also fitted with an electric oven and there is a dishwasher and fridge freezer. Double doors from the dining area leads out to the conservatory.
Conservatory 2.73m x 3.92m. With solid cherrywood flooring and overlooks the rear garden with door leading out to it.
Bedroom 1 3.70m x 4.14m. Double room with built in wardrobes, this room is overlooking the green to the front and with polished tongue and grooved floorboards and an ensuite shower room.
Ensuite 2.52m x 1.04m. Comprises wc, wash hand basin and step in shower cubicle with Triton electric shower.
Bedroom 2 3.58m x 3.06m. Double room with built in wardrobes. Located to the back and overlooks St Enda's GAA playing pitch.
Bedroom 3 2.85m x 3.07m. Large single room with built in wardrobes and polished tongue and grooved floorboards. Also overlooking the rear.
Bedroom 4 2.77m x 2.68m. Single room with polished tongue and grooved floorboards.
Bathroom 2.51m x 1.67m. Fully tiled and comprises wc, wash hand basin and bath with Triton electric shower.

Can you buy this property?
Use our calculator to find out your budget including how much you can borrow and how much you need to save
Property Features
- Built in 1987
- Built in 1987
- External insulation
- Not overlooked front or back
- Not overlooked front or back
- Green to the front
- Ballyboden St. Enda's pitch to the rear
- Ballyboden St. Enda's pitch to the rear
- West facing rear garden
- GFCH
Map
Map
Local AreaNEW

Learn more about what this area has to offer.
School Name | Distance | Pupils | |||
|---|---|---|---|---|---|
| School Name | St Colmcille Senior National School | Distance | 450m | Pupils | 782 |
| School Name | St Colmcille's Junior School | Distance | 510m | Pupils | 769 |
| School Name | Cheeverstown Sp Sch | Distance | 680m | Pupils | 26 |
School Name | Distance | Pupils | |||
|---|---|---|---|---|---|
| School Name | Gaelscoil Chnoc Liamhna | Distance | 860m | Pupils | 215 |
| School Name | Rathfarnham Parish National School | Distance | 980m | Pupils | 226 |
| School Name | Saplings Special School | Distance | 1.0km | Pupils | 29 |
| School Name | Bishop Galvin National School | Distance | 1.1km | Pupils | 473 |
| School Name | Ballyroan Girls National School | Distance | 1.1km | Pupils | 524 |
| School Name | Bishop Shanahan National School | Distance | 1.1km | Pupils | 449 |
| School Name | Ballyroan Boys National School | Distance | 1.4km | Pupils | 403 |
School Name | Distance | Pupils | |||
|---|---|---|---|---|---|
| School Name | Sancta Maria College | Distance | 900m | Pupils | 552 |
| School Name | St Colmcilles Community School | Distance | 1.1km | Pupils | 727 |
| School Name | Coláiste Éanna Cbs | Distance | 1.1km | Pupils | 604 |
School Name | Distance | Pupils | |||
|---|---|---|---|---|---|
| School Name | St. Mac Dara's Community College | Distance | 1.2km | Pupils | 842 |
| School Name | Tallaght Community School | Distance | 1.6km | Pupils | 798 |
| School Name | Templeogue College | Distance | 1.7km | Pupils | 690 |
| School Name | Our Lady's School | Distance | 1.8km | Pupils | 774 |
| School Name | Firhouse Educate Together Secondary School | Distance | 1.9km | Pupils | 267 |
| School Name | Terenure College | Distance | 2.1km | Pupils | 744 |
| School Name | Loreto High School, Beaufort | Distance | 2.2km | Pupils | 634 |
Type | Distance | Stop | Route | Destination | Provider | ||||||
|---|---|---|---|---|---|---|---|---|---|---|---|
| Type | Bus | Distance | 170m | Stop | Green Acre Court | Route | Um08 | Destination | Riverside Cottages, Stop 1127 | Provider | Slevins Coaches |
| Type | Bus | Distance | 170m | Stop | Green Acre Court | Route | 49 | Destination | Pearse St | Provider | Dublin Bus |
| Type | Bus | Distance | 170m | Stop | Green Acre Court | Route | S6 | Destination | Blackrock | Provider | Go-ahead Ireland |
Type | Distance | Stop | Route | Destination | Provider | ||||||
|---|---|---|---|---|---|---|---|---|---|---|---|
| Type | Bus | Distance | 170m | Stop | Green Acre Court | Route | 65b | Destination | Poolbeg St | Provider | Dublin Bus |
| Type | Bus | Distance | 180m | Stop | Cremore | Route | 65b | Destination | Citywest | Provider | Dublin Bus |
| Type | Bus | Distance | 180m | Stop | Cremore | Route | 49 | Destination | The Square | Provider | Dublin Bus |
| Type | Bus | Distance | 180m | Stop | Cremore | Route | S6 | Destination | The Square | Provider | Go-ahead Ireland |
| Type | Bus | Distance | 190m | Stop | Green Acre Court | Route | 65b | Destination | Citywest | Provider | Dublin Bus |
| Type | Bus | Distance | 190m | Stop | Green Acre Court | Route | 49 | Destination | The Square | Provider | Dublin Bus |
| Type | Bus | Distance | 190m | Stop | Green Acre Court | Route | S6 | Destination | The Square | Provider | Go-ahead Ireland |
BER Details

BER No: 112645031
Energy Performance Indicator: 256.02 kWh/m2/yr
Statistics
26/03/2024
Entered/Renewed
3,656
Property Views
Check off the steps to purchase your new home
Use our Buying Checklist to guide you through the whole home-buying journey.

Daft ID: 15594983


Carole Ross
01 495 1111Thinking of selling?
Ask your agent for an Advantage Ad
- • Top of Search Results with Bigger Photos
- • More Buyers
- • Best Price

Home Insurance
Quick quote estimator
