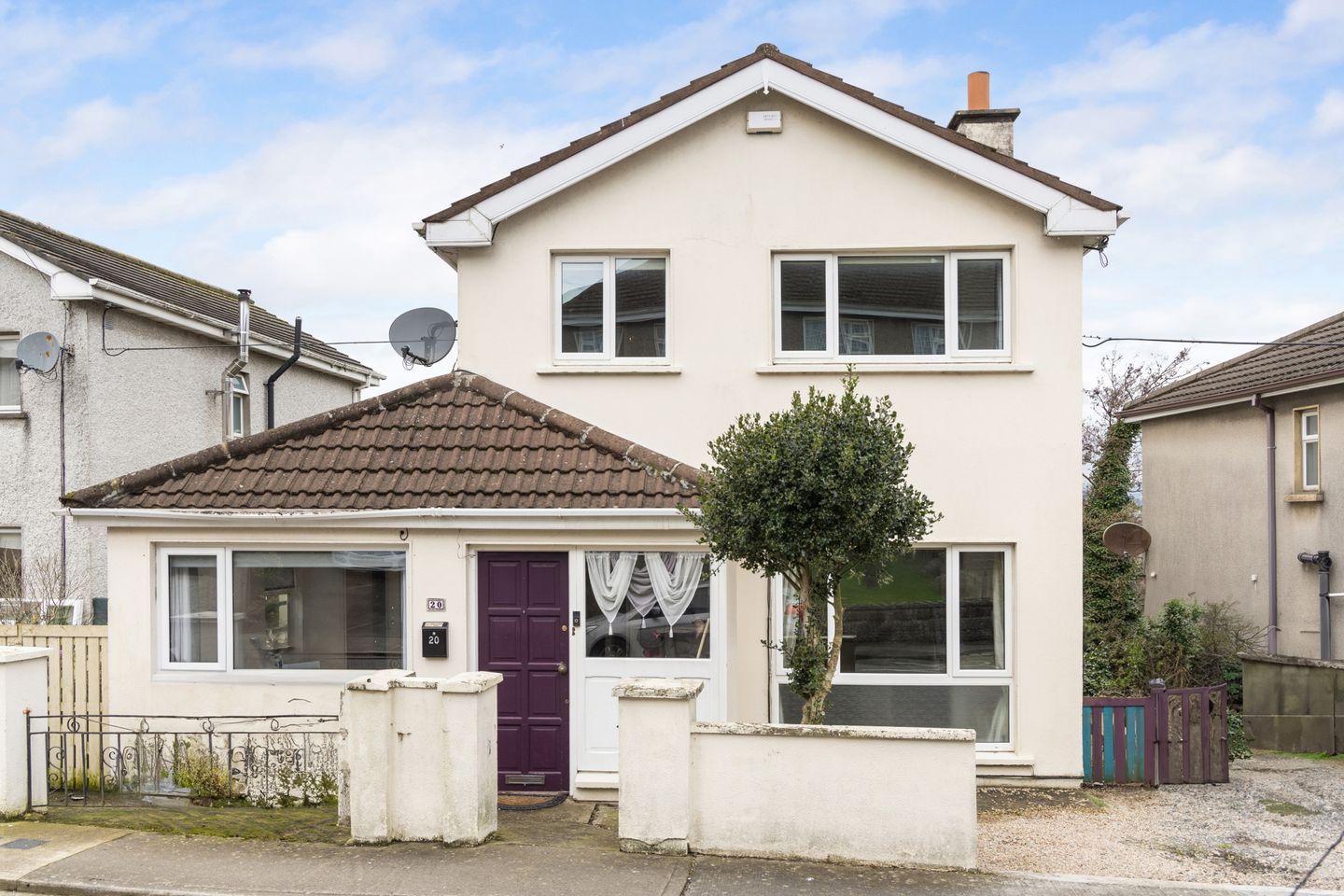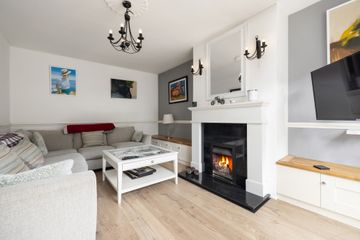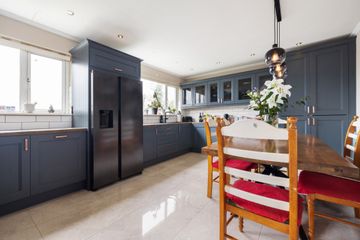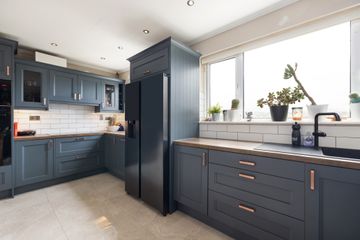


+14

18
20 St Patrick's Avenue, Wicklow Town, Co. Wicklow, A67NX48
€495,000
4 Bed
3 Bath
197 m²
Detached
Description
- Sale Type: For Sale by Private Treaty
- Overall Floor Area: 197 m²
20 St Patricks Avenue offers a wonderful opportunity to purchase a generously proportioned, bright 4-bedroom home of approx. 197 sq. m/ 2,120 sq. ft. Nestled in the heart of Wicklow Town, this prime property boasts ample space and is within walking distance of local amenities.
The ground floor of this home is flooded with natural light and offers a large entrance hall leading to a spacious living room and a modern kitchen. Additionally, there's a convenient downstairs bedroom with an ensuite and a home office that opens to the rear garden.
Upstairs, you'll find three bedrooms with fitted wardrobes and a family bathroom. This family home has an integrated basement area with external access and benefits from numerous upgrades to finish and decoration, including designer light fittings, new windows, and insulation.
The front garden provides ample parking space for two cars, while the rear garden boasts a patio area bordered by mature hedging and plants.
Supermarkets, shops, schools, and restaurants are within easy walking distance, and you’ll have effortless access to scenic walks, beautiful beaches, and various sporting activities in the area.The area is very well served by public transport links including the local DART station and numerous bus routes, a short drive from the M11, providing easy access to Dublin city and beyond.
Ring our team on (0404) 66466 if you want to know more or schedule a viewing!
#sherryfitz #residential #forsale #sherryfitzgeraldcatherineoreilly
Entrance Hall 5.02m x 1.81m. Light-filled entrance hall that features wood flooring, recessed lighting, and ample storage space.
Living Room 5.01m x 3.33m. Bright and spacious, featuring a large picture window to the front, completed with quality wood flooring and a granite open fireplace with fitted units on each side.
Kitchen Dining Room 5.24m x 3.93m. The kitchen dining area is a spacious and functional room, featuring tiled flooring, bespoke eye and floor level units, and top-of-the-range appliances. The area is well-lit with attractive lighting.
Office 4.25m x 2.42m. Reception room which can be used as a home office features wood flooring, along with convenient access to the rear garden.
Bedroom 4 5.72m x 2.55m. Spacious double room located to the front of the property with wood flooring, fitted wardrobes and a large picture window.
En Suite 2.22m x 1.05m. Fully tiled to walls and floor and featuring a large walk in electric shower unit with whb and wc.
Landing The landing has wood flooring and the stairs leading to it are carpeted. There is also a stira staircase that provides access to the attic, and a hot-press that can be used for additional storage.
Bedroom 1 5.20m x 3.08m. Generously sized double bedroom to the front of the property, offering ample space and natural light.
Bedroom 2 3.74m x 3.08m. Double bedroom overlooking the rear garden with built-in wardrobe and wood flooring.
Bedroom 3 3.33m x 2.03m. Single Bedroom overlooking front with wood flooring and built in storage.
Bathroom 2.19m x 2.06m. The bathroom is fully tiled and includes a corner shower, WC, WHB, and heated towel rail. The cabinets offer plenty of storage space, while the wall mirror and shaving light are conveniently located.
Basement Area Storage area with wood to floor and reccess lighting. French doors allow access to rear garden.
Shower and wc 3.07m x 1.34m. The shower room is fitted with a walk in shower unit with Triton electric shower, pedestal wash hand basin and WC.

Can you buy this property?
Use our calculator to find out your budget including how much you can borrow and how much you need to save
Property Features
- Special Features:
- Overall size – 197 sq. m/ 2,120 sq. ft
- Ample parking to front of property.
- Beautifully presented with four bedrooms.
- In the heart of Wicklow town, walking distance from all of the town’s facilities.
- Services:
- Oil fired central heating.
- Mains Water, Sewage and Electricity.
Map
Map
Local AreaNEW

Learn more about what this area has to offer.
School Name | Distance | Pupils | |||
|---|---|---|---|---|---|
| School Name | St Patrick's National School | Distance | 180m | Pupils | 364 |
| School Name | Holy Rosary School | Distance | 580m | Pupils | 448 |
| School Name | Glebe National School | Distance | 650m | Pupils | 213 |
School Name | Distance | Pupils | |||
|---|---|---|---|---|---|
| School Name | Wicklow Educate Together National School | Distance | 1.1km | Pupils | 402 |
| School Name | Gaelscoil Chill Mhantáin | Distance | 2.2km | Pupils | 230 |
| School Name | St Coen's National School | Distance | 3.0km | Pupils | 323 |
| School Name | Scoil Na Coróine Mhuire | Distance | 5.8km | Pupils | 322 |
| School Name | Nuns Cross National School | Distance | 6.9km | Pupils | 189 |
| School Name | St Joseph's National School Glenealy | Distance | 7.1km | Pupils | 108 |
| School Name | St Mary's National School Barndarrig | Distance | 8.1km | Pupils | 19 |
School Name | Distance | Pupils | |||
|---|---|---|---|---|---|
| School Name | Dominican College | Distance | 610m | Pupils | 488 |
| School Name | Wicklow Educate Together Secondary School | Distance | 810m | Pupils | 227 |
| School Name | East Glendalough School | Distance | 1.2km | Pupils | 360 |
School Name | Distance | Pupils | |||
|---|---|---|---|---|---|
| School Name | Coláiste Chill Mhantáin | Distance | 1.6km | Pupils | 919 |
| School Name | Avondale Community College | Distance | 13.4km | Pupils | 618 |
| School Name | Colaiste Chraobh Abhann | Distance | 13.8km | Pupils | 782 |
| School Name | Greystones Community College | Distance | 17.4km | Pupils | 287 |
| School Name | St David's Holy Faith Secondary | Distance | 18.8km | Pupils | 731 |
| School Name | Temple Carrig Secondary School | Distance | 19.7km | Pupils | 916 |
| School Name | Gaelcholáiste Na Mara | Distance | 21.2km | Pupils | 323 |
Type | Distance | Stop | Route | Destination | Provider | ||||||
|---|---|---|---|---|---|---|---|---|---|---|---|
| Type | Bus | Distance | 310m | Stop | Grand Hotel | Route | 740a | Destination | Dublin Airport | Provider | Wexford Bus |
| Type | Bus | Distance | 310m | Stop | Grand Hotel | Route | 133 | Destination | Dublin | Provider | Bus Éireann |
| Type | Bus | Distance | 310m | Stop | Grand Hotel | Route | 131 | Destination | Bray | Provider | Bus Éireann |
Type | Distance | Stop | Route | Destination | Provider | ||||||
|---|---|---|---|---|---|---|---|---|---|---|---|
| Type | Bus | Distance | 310m | Stop | Grand Hotel | Route | Um11 | Destination | Maynooth University | Provider | Wexford Bus |
| Type | Bus | Distance | 310m | Stop | Grand Hotel | Route | 740a | Destination | Beresford Place | Provider | Wexford Bus |
| Type | Bus | Distance | 370m | Stop | Grand Hotel | Route | 131 | Destination | Wicklow | Provider | Bus Éireann |
| Type | Bus | Distance | 370m | Stop | Grand Hotel | Route | 133 | Destination | Wicklow | Provider | Bus Éireann |
| Type | Bus | Distance | 370m | Stop | Grand Hotel | Route | 740a | Destination | Gorey | Provider | Wexford Bus |
| Type | Bus | Distance | 370m | Stop | Grand Hotel | Route | 183 | Destination | Hunterswood | Provider | Tfi Local Link Carlow Kilkenny Wicklow |
| Type | Bus | Distance | 370m | Stop | Grand Hotel | Route | 183 | Destination | Arklow Train Station | Provider | Tfi Local Link Carlow Kilkenny Wicklow |
Video
BER Details

BER No: 114544117
Energy Performance Indicator: 220.36 kWh/m2/yr
Statistics
28/03/2024
Entered/Renewed
2,873
Property Views
Check off the steps to purchase your new home
Use our Buying Checklist to guide you through the whole home-buying journey.

Similar properties
€450,000
52 Marlton Demesne, Wicklow Town, Co. Wicklow, A67X7654 Bed · 3 Bath · Semi-D€475,000
16 Avonbeg Drive, Harbour View, Wicklow Town, Co. Wicklow, A67YH304 Bed · 2 Bath · Detached€485,000
43 Brookfield Park, Merrymeeting, Rathnew, Co. Wicklow4 Bed · 3 Bath · Semi-D€495,000
4 Milltown Lane, Ashford, Co. Wicklow, A67YE034 Bed · 1 Bath · Bungalow
€495,000
14 Clermont Grove, Rathnew, Co. Wicklow, A67V0T04 Bed · 3 Bath · Semi-D€520,000
Karuna, Karuna, The Old Village, Rathnew, Co. Wicklow, A67DX944 Bed · 3 Bath · Detached€525,000
The Sand Piper, The Park View Collection @ Tinakilly Park, The Park View Collection @ Tinakilly Park, Rathnew, Co. Wicklow4 Bed · 3 Bath · Semi-D€525,000
Tinakilly Park, Park View, Tinakilly Park Development, Rathnew, Co. Wicklow4 Bed · 3 Bath · Semi-D€525,000
House Type D, Avonvale Manor, Avonvale Manor, Ballynerrin, Wicklow Town, Co. Wicklow4 Bed · 4 Bath · Semi-D€550,000
The Shackleton, Mariner's Point, Mariner's Point, Greenhill Road, Wicklow Town, Co. Wicklow4 Bed · 4 Bath · Semi-D€585,000
The Hemlock, The Park View Collection @ Tinakilly Park, The Park View Collection @ Tinakilly Park, Rathnew, Co. Wicklow4 Bed · 4 Bath · Detached€585,000
House Type D1, Avonvale Manor, Avonvale Manor, Ballynerrin, Wicklow Town, Co. Wicklow4 Bed · 4 Bath · Semi-D
Daft ID: 15635036


Sherry FitzGerald Catherine O'Reilly
0404 66466Thinking of selling?
Ask your agent for an Advantage Ad
- • Top of Search Results with Bigger Photos
- • More Buyers
- • Best Price

Home Insurance
Quick quote estimator
