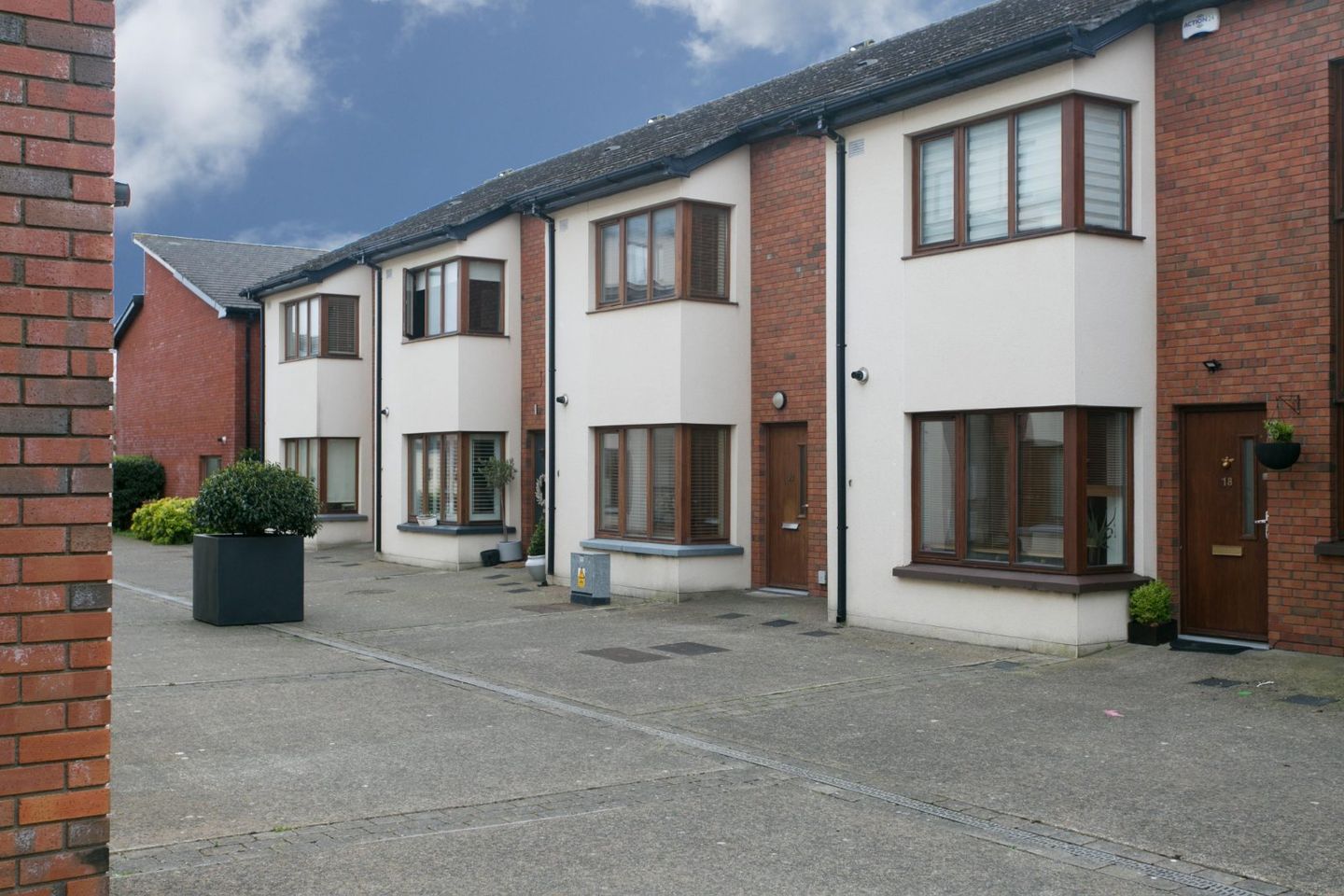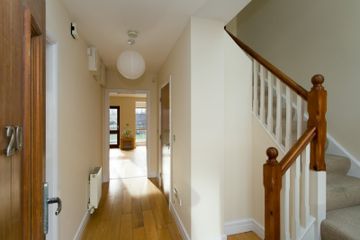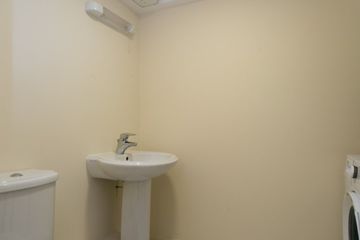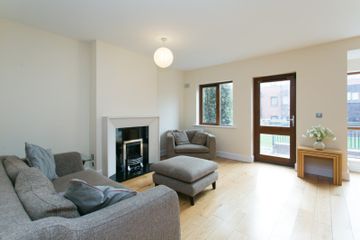


+25

29
20 The Terrace, Carrickmines Manor, Carrickmines, Dublin 18, D18N963
€495,000
3 Bed
3 Bath
103 m²
Detached
Description
- Sale Type: For Sale by Private Treaty
- Overall Floor Area: 103 m²
Set in an attractive residential estate within easy distance to the Luas & M50 together with Carrickmines Retail Park is this modern, ready-to-move-into 3 bedroom home. Offering c. 102sqm of light-filled accommodation, this excellent home offers a choice location, a south-west facing rear garden and designated parking for two cars with further visitor spaces available too..
On entering, one immediately notices the brightness of this home. The entrance hall is spacious and inviting with the stairs sweeping up to the first floor level. The large living room and dining room to the rear are open plan and drenched in natural light also due to the aforementioned sun orientation aspect. The kitchen is modern and spacious with a breakfast area in the bay window.
On the first floor are 3 generous bedrooms, the main one of which has an ensuite shower room. All have fitted wardrobes. There is a bathroom on this level complemented by the guest cloaks at ground floor.
Hall 3.87m x 1.21m. Inviting entrance hall with nice stairs details leading to first floor level. Timber floors. Guest cloakroom and utility off.
Living Room / Dining Room 5.85m x 4.3m. Very large open plan area with an additional bay window area overlooking the rear garden. Fireplace. TV point. Timber floors. Door to rear garden.
Kitchen / Breakfastroom 5m x 2.6m. Modern kitchen with an abundance of floor and eye level fitted units. Fitted appliances. Tiled floors and splashback.
Guest Cloakroom & Utility 2.15m x 1.7m. With toilet and wash-hand-basin. Also with provisions for a washing machine and dryer. Tiled floor.
Landing With accommodation and hotpress off.
Bedroom 1 4.38m x 3.25m. Large front facing double bedroom with fitted wardrobes, bay type window and ensuite showerroom off.
Ensuite 1.8m x 1.25m. Shower, wc & whb. Tiled walls and floor. Chrome heated towel rail.
Bedroom 2 3.4m x 3m. Rear facing double bedroom with fitted wardrobe.
Bedroom 3 4.2m x 2.3m. Rear facing bedroom, generous in size and with fitted wardrobes.
Bathroom 2.3m x 1.86m. Bath with shower over, wc & whb. Tiled walls and floor.
Outside Two designated car parking spaces together with excellent visitor parking. To the rear is a fenced in garden, facing south-west and comprising a paved terrace with some hedging. A gate leads from here into a communal square for the enjoyment of the residents which is under lawns with plants and trees.

Can you buy this property?
Use our calculator to find out your budget including how much you can borrow and how much you need to save
Property Features
- 2 X designated car spaces
- Sunny orientation to the rear
- Excellent condition through
- Gas fired central heating
- Fully double glazed
- Modern build with excellent BER of C1
- Annual Service Charge: €971 Carmanor Management Ltd
Map
Map
Local AreaNEW

Learn more about what this area has to offer.
School Name | Distance | Pupils | |||
|---|---|---|---|---|---|
| School Name | Stepaside Educate Together National School | Distance | 1.1km | Pupils | 439 |
| School Name | Gaelscoil Shliabh Rua | Distance | 1.1km | Pupils | 328 |
| School Name | Kilternan National School | Distance | 1.5km | Pupils | 214 |
School Name | Distance | Pupils | |||
|---|---|---|---|---|---|
| School Name | Our Lady Of The Wayside National School | Distance | 1.8km | Pupils | 306 |
| School Name | Cherrywood Etns | Distance | 1.8km | Pupils | 80 |
| School Name | Holy Trinity National School | Distance | 1.9km | Pupils | 610 |
| School Name | St Brigid's Boys National School Foxrock | Distance | 2.4km | Pupils | 441 |
| School Name | St Brigid's Girls School | Distance | 2.4km | Pupils | 533 |
| School Name | Gaelscoil Thaobh Na Coille | Distance | 2.7km | Pupils | 437 |
| School Name | Grosvenor School | Distance | 3.0km | Pupils | 68 |
School Name | Distance | Pupils | |||
|---|---|---|---|---|---|
| School Name | Stepaside Educate Together Secondary School | Distance | 1.3km | Pupils | 510 |
| School Name | Cabinteely Community School | Distance | 2.7km | Pupils | 545 |
| School Name | St Laurence College | Distance | 2.8km | Pupils | 273 |
School Name | Distance | Pupils | |||
|---|---|---|---|---|---|
| School Name | Loreto College Foxrock | Distance | 2.8km | Pupils | 564 |
| School Name | Clonkeen College | Distance | 2.8km | Pupils | 617 |
| School Name | Rosemont School | Distance | 3.5km | Pupils | 251 |
| School Name | Holy Child Community School | Distance | 4.2km | Pupils | 263 |
| School Name | St Raphaela's Secondary School | Distance | 4.3km | Pupils | 624 |
| School Name | Holy Child Killiney | Distance | 4.3km | Pupils | 401 |
| School Name | John Scottus Secondary School | Distance | 4.4km | Pupils | 184 |
Type | Distance | Stop | Route | Destination | Provider | ||||||
|---|---|---|---|---|---|---|---|---|---|---|---|
| Type | Bus | Distance | 170m | Stop | The View | Route | 63a | Destination | Kiltiernan | Provider | Go-ahead Ireland |
| Type | Bus | Distance | 170m | Stop | The View | Route | 63 | Destination | Kiltiernan | Provider | Go-ahead Ireland |
| Type | Bus | Distance | 170m | Stop | The View | Route | 63 | Destination | Dun Laoghaire | Provider | Go-ahead Ireland |
Type | Distance | Stop | Route | Destination | Provider | ||||||
|---|---|---|---|---|---|---|---|---|---|---|---|
| Type | Bus | Distance | 170m | Stop | The View | Route | 63a | Destination | Dun Laoghaire | Provider | Go-ahead Ireland |
| Type | Bus | Distance | 410m | Stop | The Park | Route | 63 | Destination | Dun Laoghaire | Provider | Go-ahead Ireland |
| Type | Bus | Distance | 410m | Stop | The Park | Route | 63 | Destination | Kiltiernan | Provider | Go-ahead Ireland |
| Type | Bus | Distance | 600m | Stop | Rockville Drive | Route | 63a | Destination | Kiltiernan | Provider | Go-ahead Ireland |
| Type | Bus | Distance | 600m | Stop | Rockville Drive | Route | 63 | Destination | Kiltiernan | Provider | Go-ahead Ireland |
| Type | Bus | Distance | 620m | Stop | Rockville Drive | Route | 63a | Destination | Dun Laoghaire | Provider | Go-ahead Ireland |
| Type | Bus | Distance | 620m | Stop | Rockville Drive | Route | 63 | Destination | Dun Laoghaire | Provider | Go-ahead Ireland |
BER Details

BER No: 112956040
Energy Performance Indicator: 173.95 kWh/m2/yr
Statistics
27/04/2024
Entered/Renewed
5,651
Property Views
Check off the steps to purchase your new home
Use our Buying Checklist to guide you through the whole home-buying journey.

Similar properties
€450,000
46 Belville Court, Johnstown Road, Cabinteely, Dublin 18, A96AE613 Bed · 2 Bath · Apartment€495,000
2 The Walk, Carrickmines Manor, Carrickmines, Dublin 18, D18XK543 Bed · 3 Bath · Duplex€525,000
65 Saint Patrick's Park, Stepaside, Dublin 18, D18Y8E84 Bed · 2 Bath · Terrace€545,000
13 Hawthorn House, Carrickmines Green, Carrickmines, Dublin 18, D18YV603 Bed · 2 Bath · Apartment
€549,000
6 Sycamore Green, The Park, Cabinteely, Dublin 18, D18FY283 Bed · 1 Bath · Semi-D€565,000
The Tully Duplex, Cherry Lane, Cherry Lane, Cherrywood, Cherrywood, Co. Dublin3 Bed · 1 Bath · Duplex€575,000
17 Cabinteely Crescent, Cabinteely, Dublin 18, D18XK224 Bed · 1 Bath · Semi-D€575,000
16 Glenbourne Way, Leopardstown Valley, Leopardstown, Dublin 18, D18E9X73 Bed · 3 Bath · Semi-D€595,000
24 The Walk, Carrickmines Green, Carrickmines, Dublin 18, D18XF613 Bed · 4 Bath · Terrace€625,000
Domville, Domville development, Cherrywood, Co. Dublin3 Bed · 3 Bath · Terrace€625,000
Three Bedroom Home, Domville, Domville, Cherrywood, Co. Dublin3 Bed · 3 Bath · Terrace€675,000
The Bluebell 1 & 2, Cherry Lane, Cherry Lane, Cherrywood, Cherrywood, Co. Dublin3 Bed · 2 Bath · End of Terrace
Daft ID: 119187905


Brian Dempsey
012832700 or 0872860094Thinking of selling?
Ask your agent for an Advantage Ad
- • Top of Search Results with Bigger Photos
- • More Buyers
- • Best Price

Home Insurance
Quick quote estimator
