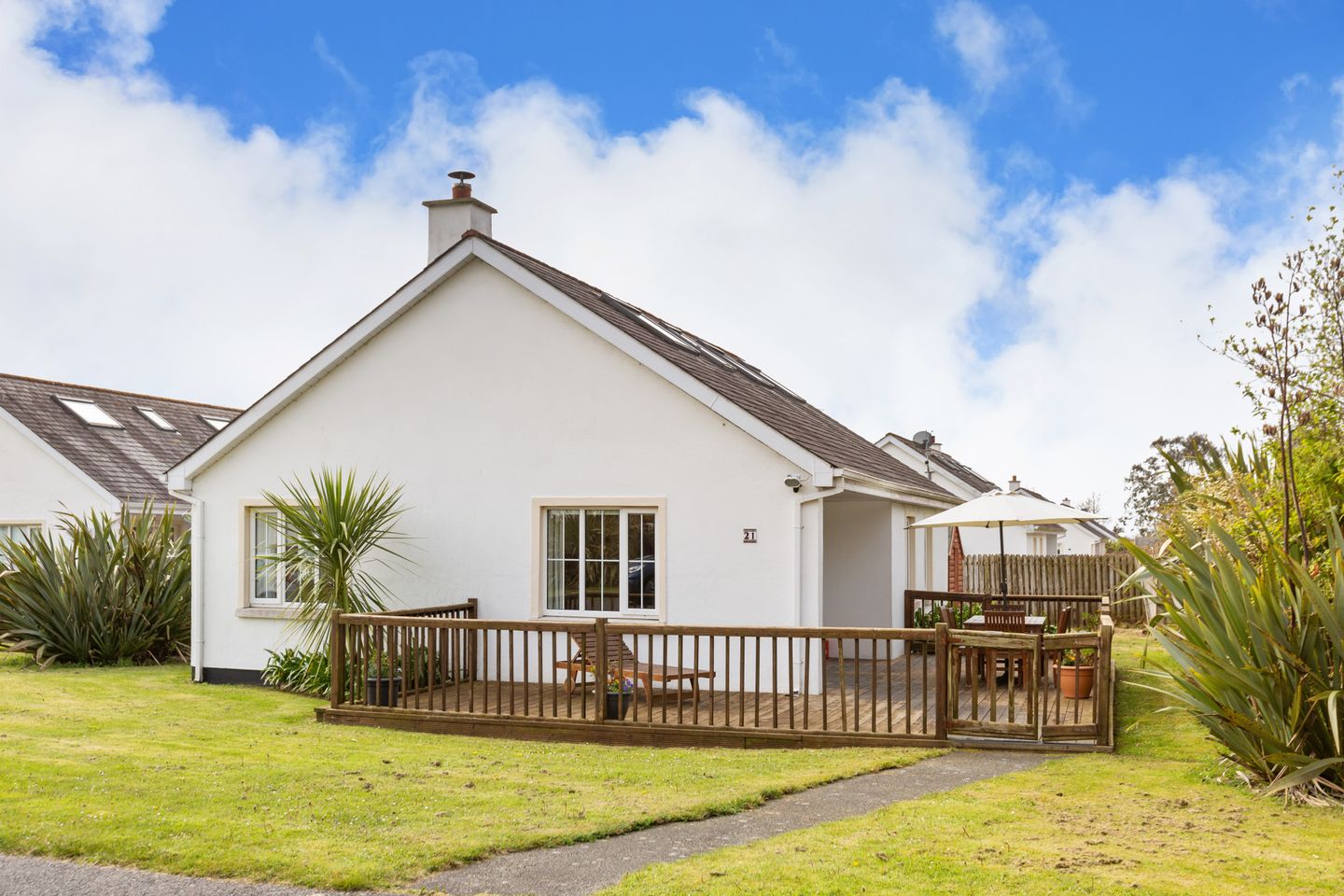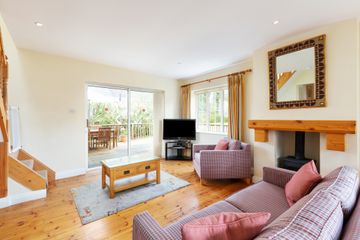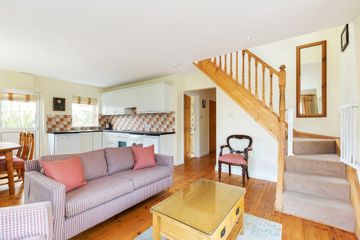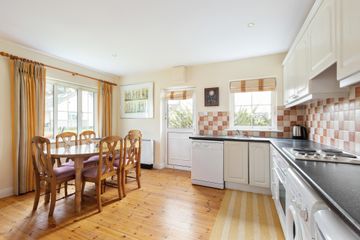


+9

13
21 Brittas Bay Park, A67DX71
€395,000
3 Bed
2 Bath
122 m²
Detached
Description
- Sale Type: For Sale by Private Treaty
- Overall Floor Area: 122 m²
The exclusive gated development of Brittas Bay Park is home to 57 detached holiday homes within easy walking distance of the sandy dunes of the blue flag beach at Brittas Bay. The development also has a private clubhouse, tennis courts and open green areas.
Number 21, set in a quiet cul de sac is in pristine condition throughout. Comprising of an open plan kitchen, living and dining room, three bedrooms, master en-suite, main bathroom and two first floor attic rooms. The garden is south facing, and the property has a large wraparound deck, facing west, ideal for al fresco dining.
Brittas Bay is a popular summer destination and holiday homes in this area are much sought after. Even off season its an ideal escape from the hassle of daily life and a quiet, relaxing place to unwind. local amenities include bars and restaurants at Jack White s and Elephant and Castle, a convenience store and caf . The larger towns of Wicklow and Arklow are a mere 10 to mins drive.
Kitchen, Living & Dining Room The open plan living, kitchen and dining room has polished tongue and groove timber flooring which continues throughout the ground floor bedrooms. The kitchen is fitted with high and low units and ample worktop space, integrated hob and oven, extractor and stainless-steel sink unit. Plumbing is in place for a washing machine and dishwasher.
The living space is bright and spacious with double patio doors leading to the decked area and features an inglenook fireplace with freestanding solid fuel stove beneath a timber mantle. The dining area has ample space for a dining room suite and there is a fully carpeted staircase to the first floor.
Master Bedroom The master bedroom is set to the rear of the property and has built in wardrobes and access to the ensuite.
En-Suite The ensuite shower room is fitted with a walk in shower unit with Triton electric shower, pedestal wash hand basin and WC.
Bedroom 2 The second spacious bedroom is timber floored and also has built in wardrobes.
Bedroom 3 Bedroom 3 is a single room, with timber flooring throughout.
Bathroom The main bathroom has a tiled floor and splashback and is fitted with a bath with telephone hand shower, a pedestal wash hand basin and WC.
Attic Room 1 The large attic space is fully carpeted, has angled ceilings, eaves storage and a Velux window.
Attic Room 2 The second fully carpeted attic space is flooded with natural light via the two Velux windows. The room has eaves storage to either side.
WC The first floor bathroom has a tiled floor an fitted with a wash hand basin and WC.
DIRECTIONS:
Eircode:
A67 DX71

Can you buy this property?
Use our calculator to find out your budget including how much you can borrow and how much you need to save
Map
Map
Local AreaNEW

Learn more about what this area has to offer.
School Name | Distance | Pupils | |||
|---|---|---|---|---|---|
| School Name | Brittas Bay Mxd National School | Distance | 3.0km | Pupils | 152 |
| School Name | St Mary's National School Barndarrig | Distance | 4.9km | Pupils | 19 |
| School Name | Scoil San Eoin | Distance | 5.0km | Pupils | 44 |
School Name | Distance | Pupils | |||
|---|---|---|---|---|---|
| School Name | St Joseph's Templerainey | Distance | 9.3km | Pupils | 580 |
| School Name | Avoca National School | Distance | 9.4km | Pupils | 173 |
| School Name | St Michael's And St Peter's Junior School | Distance | 10.7km | Pupils | 320 |
| School Name | St Joseph's National School Glenealy | Distance | 10.8km | Pupils | 108 |
| School Name | St John's Senior National School | Distance | 10.9km | Pupils | 407 |
| School Name | St Patrick's National School | Distance | 11.3km | Pupils | 364 |
| School Name | Holy Rosary School | Distance | 11.3km | Pupils | 448 |
School Name | Distance | Pupils | |||
|---|---|---|---|---|---|
| School Name | St. Mary's College | Distance | 10.6km | Pupils | 539 |
| School Name | Gaelcholáiste Na Mara | Distance | 10.7km | Pupils | 323 |
| School Name | Arklow Cbs | Distance | 10.9km | Pupils | 379 |
School Name | Distance | Pupils | |||
|---|---|---|---|---|---|
| School Name | Dominican College | Distance | 11.3km | Pupils | 488 |
| School Name | Glenart College | Distance | 11.3km | Pupils | 605 |
| School Name | Wicklow Educate Together Secondary School | Distance | 11.4km | Pupils | 227 |
| School Name | Coláiste Chill Mhantáin | Distance | 12.0km | Pupils | 919 |
| School Name | East Glendalough School | Distance | 12.2km | Pupils | 360 |
| School Name | Avondale Community College | Distance | 12.6km | Pupils | 618 |
| School Name | Colaiste Chraobh Abhann | Distance | 24.7km | Pupils | 782 |
Type | Distance | Stop | Route | Destination | Provider | ||||||
|---|---|---|---|---|---|---|---|---|---|---|---|
| Type | Bus | Distance | 1.8km | Stop | Jack Whites Cross | Route | 740a | Destination | Beresford Place | Provider | Wexford Bus |
| Type | Bus | Distance | 1.8km | Stop | Jack Whites Cross | Route | 740a | Destination | Dublin Airport | Provider | Wexford Bus |
| Type | Bus | Distance | 1.8km | Stop | Jack Whites Cross | Route | 740a | Destination | Gorey | Provider | Wexford Bus |
Type | Distance | Stop | Route | Destination | Provider | ||||||
|---|---|---|---|---|---|---|---|---|---|---|---|
| Type | Bus | Distance | 4.8km | Stop | Ballinacor | Route | 740a | Destination | Gorey | Provider | Wexford Bus |
| Type | Bus | Distance | 4.9km | Stop | Ballinacor | Route | 740a | Destination | Dublin Airport | Provider | Wexford Bus |
| Type | Bus | Distance | 4.9km | Stop | Ballinacor | Route | 740a | Destination | Beresford Place | Provider | Wexford Bus |
| Type | Bus | Distance | 7.8km | Stop | Arklow (dublin Road) | Route | Um11 | Destination | Main Street, Gorey | Provider | Wexford Bus |
| Type | Bus | Distance | 7.8km | Stop | Arklow | Route | Um11 | Destination | Maynooth University | Provider | Wexford Bus |
| Type | Bus | Distance | 7.8km | Stop | Arklow | Route | 740 | Destination | Dublin Airport | Provider | Wexford Bus |
| Type | Bus | Distance | 7.8km | Stop | Arklow | Route | 740 | Destination | Redmond Square | Provider | Wexford Bus |
BER Details

BER No: 116328782
Energy Performance Indicator: 207.12 kWh/m2/yr
Statistics
27/03/2024
Entered/Renewed
17,829
Property Views
Check off the steps to purchase your new home
Use our Buying Checklist to guide you through the whole home-buying journey.

Similar properties
€449,000
19 Brittas Bay Park, Brittas Bay, Co. Wicklow, A67HY974 Bed · 2 Bath · Detached€495,000
Forest Ferns, Kilpatrick, Redcross, Co. Wicklow, A67K3894 Bed · 2 Bath · Detached€545,000
14 Millbrook Court, Redcross, Co. Wicklow, A67AP284 Bed · 4 Bath · Detached€565,000
1 Glenkeen Court, A67FY865 Bed · 4 Bath · Detached
€569,000
1 Glenkeen, Redcross, Co. Wicklow, A67PX785 Bed · 4 Bath · Detached€650,000
78 The Briary, Blainroe, Co. Wicklow, A67F8253 Bed · 4 Bath · Detached€795,000
The Farmhouse, Ballinteskin, Wicklow Town, Co. Wicklow, A67NW504 Bed · 3 Bath · Detached€795,000
Mon Abri, Magheramore, Wicklow Town, County Wicklow, A67X5684 Bed · 3 Bath · Detached€895,000
Two Mile Water, Wicklow Town, Co. Wicklow, A67E9353 Bed · 3 Bath · Detached€1,500,000
Ballymurrin House, Ballymurrin Lower, Kilbride, Co. Wicklow, A67PX567 Bed · 5 Bath · Detached€5,950,000
Spruce Lodge, Ballyrogan, Redcross, Co. Wicklow5 Bed · 6 Bath · House
Daft ID: 116121445


Catherine O'Reilly
+ 353 404 66466Thinking of selling?
Ask your agent for an Advantage Ad
- • Top of Search Results with Bigger Photos
- • More Buyers
- • Best Price

Home Insurance
Quick quote estimator
