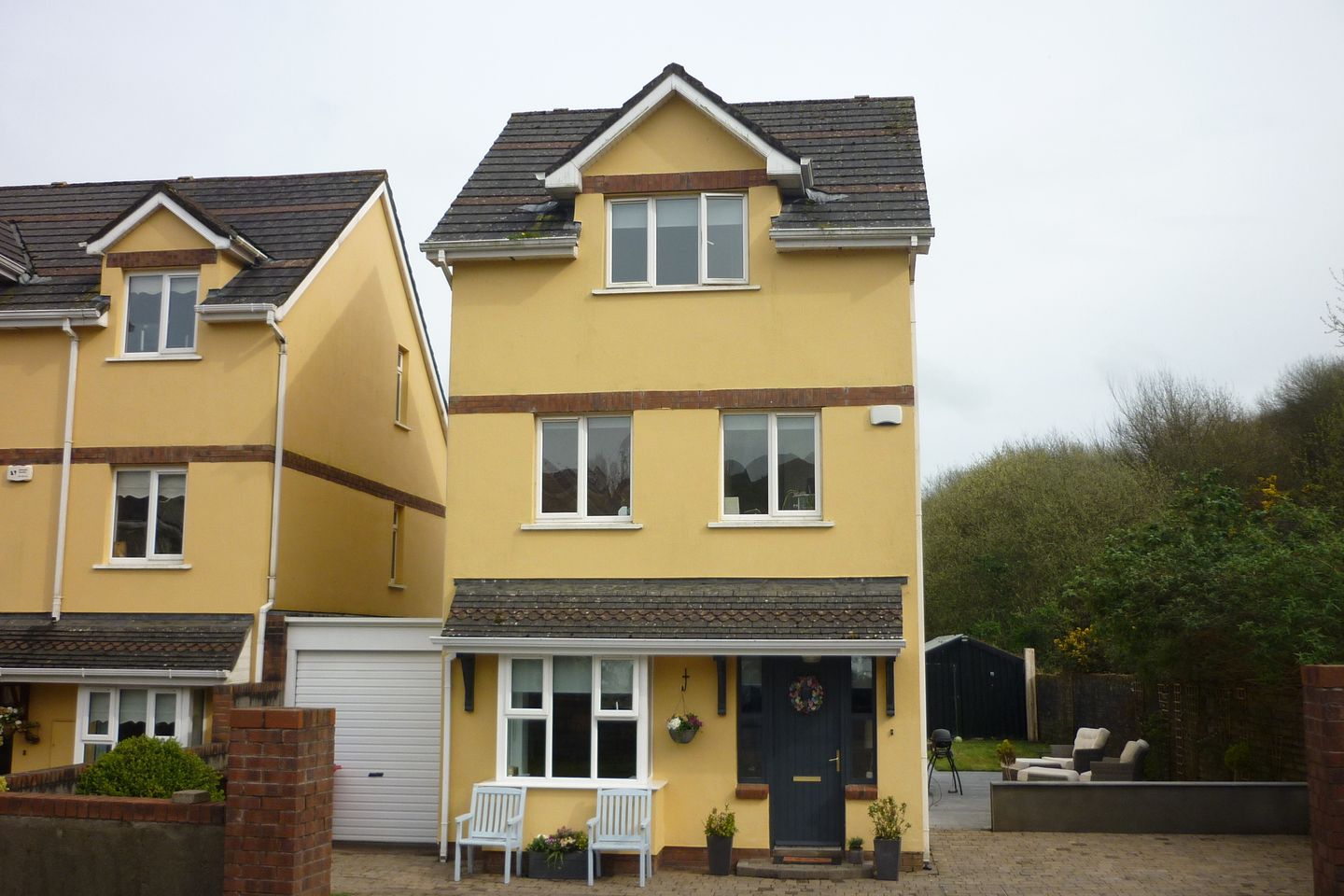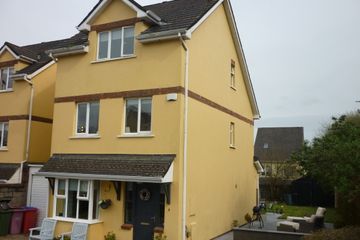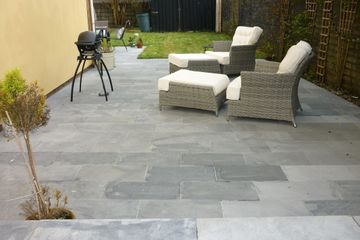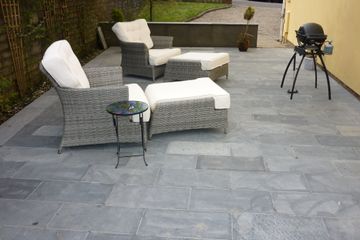


+37

41
22 Pembroke Park Drive, Pembroke Wood, Passage West, Co. Cork, T12WT7E
€420,000
SALE AGREED4 Bed
3 Bath
140 m²
Detached
Description
- Sale Type: For Sale by Private Treaty
- Overall Floor Area: 140 m²
Contact Crowley Property on 086 2734462.
Fantastic four bedroom detached property with an extra large side garden and in superb condition throughout. The house is in a nice location and has a sunny aspect. There is a cobble lock driveway to the front and large south facing private patios.
The property is situated within easy commuting distance of Cork City. It is also convenient to all amenities in Douglas, Monkstown and Passage West, including the Greenway situated on the former Cork to Monkstown Railway line.
Accommodation consists of entrance hallway, living room, kitchen/dining room, guest W.C., four bedrooms, one en-suite and main bathroom. There is a side garage and rear garden shed.
Viewing is recommended and can be arranged by prior appointment.
ACCOMMODATION:
Entrance Hall: 3.8m x 1.75m Teak entrance door with side glazing and blinds. Tiled floor. Radiator with cover and storage under stairs.
Sitting Room: 5.9m x 3m Built-in press around TV. Built-in storage in bay window and wall-to-wall bookshelves. Two ceiling lights, radiator with cover, three window blinds to bay window and timber floor.
Guest W.C.: 1.2m x 2m W.C. and W.H.B. Tiled walls and floor.
Kitchen/ Dining Room: 4m x 5m
Eye and floor level kitchen units with granite worktop and recessed lighting. Integrated hob with extractor fan, integrated ovens and dishwasher, microwave and fridge freezer. Tiled floor, window blind, radiator and double doors to rear patio.
Timber and carpet stairs to first floor.
Bedroom No. 1: 4.2m x 3.2m Wall to wall slide robe, two windows with blinds, carpet and radiator.
Bedroom No. 2: 2.3m x 2.5m Built-in robe, timber floor, radiator, curtains and blinds.
Bedroom No. 3/Office: 2.3m x 2.5m Timber floor, radiator, curtains and blinds.
Bathroom: 2m x 2.6m Three piece white bathroom suite with bath, WC and WHB. Electric shower, tiled floor and walls.
Timber and carpet stairs to second floor landing with walk-in press and fourth bedroom.
Bedroom No. 4: 4.4m x 5m Two large wall to ceiling slide robes, timber floor, radiator, window blind and stira stairs to attic storage.
En Suite: 2m x 2.2m
Shower, WC and WHB with integrated press. Tiled walls and floor, velux window and two radiators.
Side shed: 8.3m x 2.5m Large roller shutter door and plumbed for washing machine and drier. Door to rear garden.
NOTE – The following particulars are given on the understanding that they will not be construed as part of a contract, conveyance or lease. While every care is taken in compiling the information, we can give no guarantee as to the accuracy thereof and enquirers must satisfy themselves regarding the description and measurements.

Can you buy this property?
Use our calculator to find out your budget including how much you can borrow and how much you need to save
Property Features
- Superb condition and tastefully decorated
- Extra large side garden and two patio areas
- Side shed, rear garden shed and polly tunnel
- Lovely location and very sunny aspect
Map
Map
Local AreaNEW

Learn more about what this area has to offer.
School Name | Distance | Pupils | |||
|---|---|---|---|---|---|
| School Name | Star Of The Sea Primary School | Distance | 770m | Pupils | 372 |
| School Name | St Mary's School Rochestown | Distance | 2.4km | Pupils | 72 |
| School Name | Scoil Barra Naofa | Distance | 2.5km | Pupils | 196 |
School Name | Distance | Pupils | |||
|---|---|---|---|---|---|
| School Name | Bunscoil Rinn An Chabhlaigh | Distance | 3.1km | Pupils | 701 |
| School Name | Rochestown Community Special School | Distance | 3.2km | Pupils | 0 |
| School Name | Little Island National School | Distance | 3.6km | Pupils | 151 |
| School Name | Rochestown National School | Distance | 3.7km | Pupils | 464 |
| School Name | Douglas Rochestown Educate Together National School | Distance | 3.8km | Pupils | 471 |
| School Name | St Marys National School | Distance | 4.1km | Pupils | 267 |
| School Name | S N Seosamh Cobh | Distance | 4.2km | Pupils | 297 |
School Name | Distance | Pupils | |||
|---|---|---|---|---|---|
| School Name | St Peter's Community School | Distance | 780m | Pupils | 376 |
| School Name | St Francis Capuchin College | Distance | 1.8km | Pupils | 798 |
| School Name | Coláiste Muire | Distance | 4.2km | Pupils | 711 |
School Name | Distance | Pupils | |||
|---|---|---|---|---|---|
| School Name | Nagle Community College | Distance | 4.4km | Pupils | 246 |
| School Name | Cork Educate Together Secondary School | Distance | 4.5km | Pupils | 385 |
| School Name | Carrignafoy Community College | Distance | 4.6km | Pupils | 387 |
| School Name | Ursuline College Blackrock | Distance | 5.4km | Pupils | 305 |
| School Name | Carrigtwohill Community College | Distance | 5.9km | Pupils | 662 |
| School Name | Gaelcholáiste Charraig Ui Leighin | Distance | 6.0km | Pupils | 213 |
| School Name | Carrigaline Community School | Distance | 6.3km | Pupils | 1054 |
Type | Distance | Stop | Route | Destination | Provider | ||||||
|---|---|---|---|---|---|---|---|---|---|---|---|
| Type | Bus | Distance | 610m | Stop | Rockenham | Route | 223 | Destination | Mtu | Provider | Bus Éireann |
| Type | Bus | Distance | 610m | Stop | Rockenham | Route | 216 | Destination | University Hospital | Provider | Bus Éireann |
| Type | Bus | Distance | 610m | Stop | Rockenham | Route | 223 | Destination | South Mall | Provider | Bus Éireann |
Type | Distance | Stop | Route | Destination | Provider | ||||||
|---|---|---|---|---|---|---|---|---|---|---|---|
| Type | Bus | Distance | 630m | Stop | Rockenham | Route | 223 | Destination | Haulbowline (nmci) | Provider | Bus Éireann |
| Type | Bus | Distance | 630m | Stop | Rockenham | Route | 216 | Destination | Monkstown | Provider | Bus Éireann |
| Type | Bus | Distance | 690m | Stop | Harbour Heights | Route | 223 | Destination | Haulbowline (nmci) | Provider | Bus Éireann |
| Type | Bus | Distance | 690m | Stop | Harbour Heights | Route | 216 | Destination | Monkstown | Provider | Bus Éireann |
| Type | Bus | Distance | 700m | Stop | Scoil Cholmcille | Route | 223 | Destination | Mtu | Provider | Bus Éireann |
| Type | Bus | Distance | 700m | Stop | Scoil Cholmcille | Route | 216 | Destination | University Hospital | Provider | Bus Éireann |
| Type | Bus | Distance | 700m | Stop | Scoil Cholmcille | Route | 223 | Destination | South Mall | Provider | Bus Éireann |
Property Facilities
- Parking
- Gas Fired Central Heating
- Wired for Cable Television
BER Details

BER No: 117280677
Energy Performance Indicator: 144.7 kWh/m2/yr
Statistics
12/04/2024
Entered/Renewed
2,962
Property Views
Check off the steps to purchase your new home
Use our Buying Checklist to guide you through the whole home-buying journey.

Similar properties
€420,000
59 Ballynoe Road, Cobh, Co. Cork, P24Y4384 Bed · 3 Bath · Detached€480,000
Four Bed Semi Detached, Harbour Heights, Four Bed Semi Detached, Harbour Heights, Rochestown, Co. Cork4 Bed · 2 Bath · Semi-D€800,000
Monkstown Castle, The Demesne, Monkstown, Co. Cork, T12Y9RK10 Bed · 10 Bath · Detached€1,950,000
Horsehead House, Passage West, Co. Cork, T12F9716 Bed · 6 Bath · Detached
Daft ID: 119174695
Contact Agent

Crowley Property
SALE AGREEDThinking of selling?
Ask your agent for an Advantage Ad
- • Top of Search Results with Bigger Photos
- • More Buyers
- • Best Price

Home Insurance
Quick quote estimator
