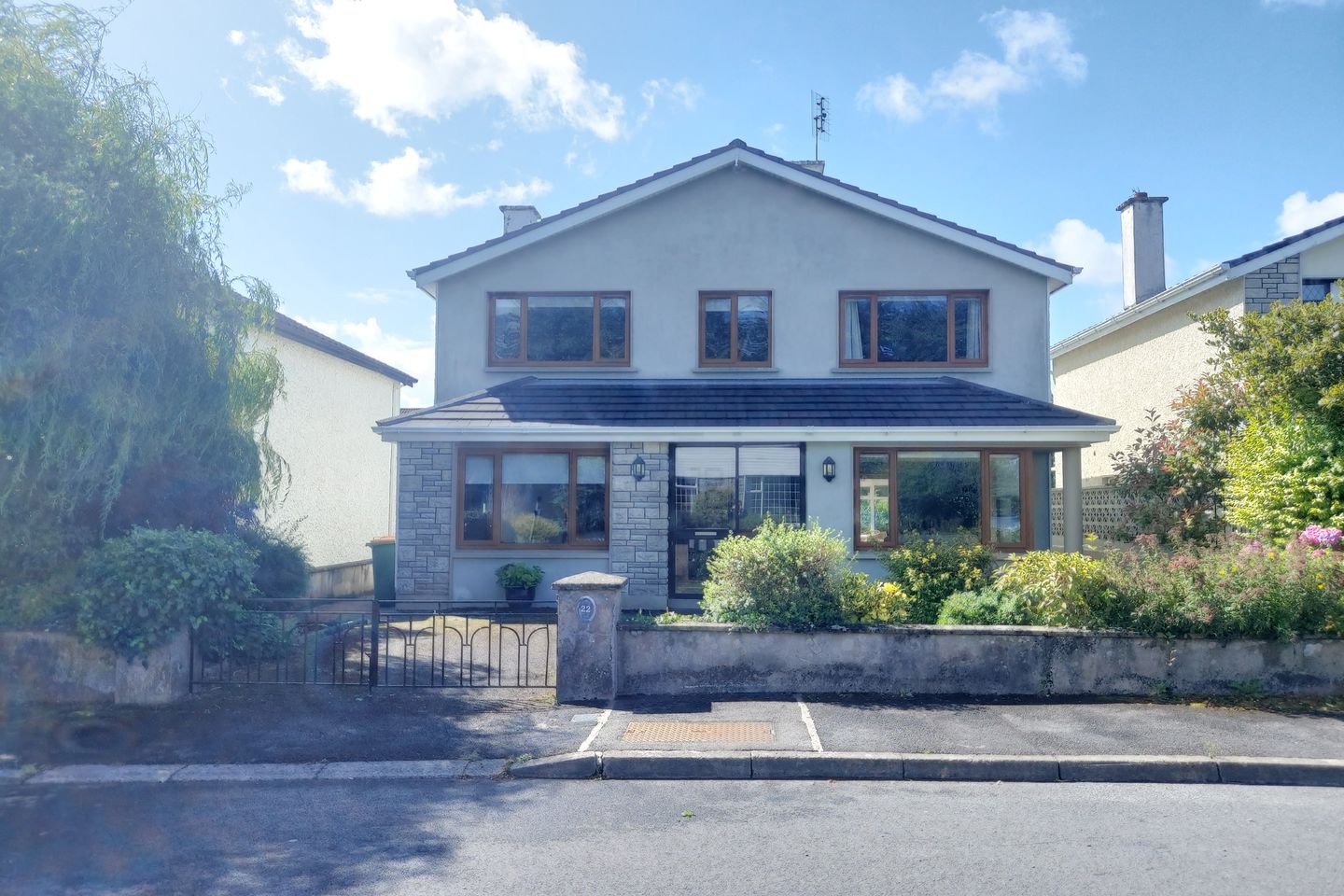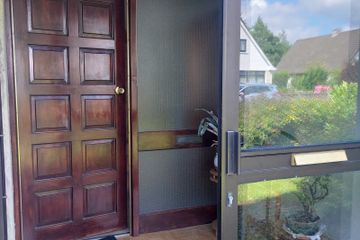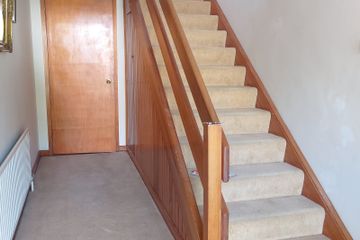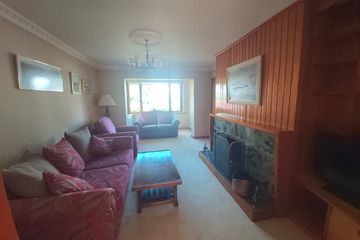


+13

17
22 Rathbawn Drive, Castlebar, Co. Mayo, F23T282
€375,000
4 Bed
2 Bath
168 m²
Detached
Description
- Sale Type: For Sale by Private Treaty
- Overall Floor Area: 168 m²
This residence which was originally constructed circa 1976 is contemporary in layout and design and presents an opportunity to acquire an excellent standard of accommodation situated in a desirable and convenient location. There are many attractive features.
ENTRANCE PORCH: 2.00m x 1.50m
Sliding patio door. Parquet style timber over concrete floor.
ENTRANCE HALL: 2.00m x 4.50m
Carpet over concrete floor. Painted plastered walls and ceiling. Understairs closet with timber panelling on closet wall. Wall hung central heating radiator.
SITTING ROOM: 3.50m x 4.50m + 2.50m x 1.60m
Carpet over concrete floor. Partially papered walls. Partially painted plastered walls. Ceiling is partially papered and partially plastered. Ceiling & centrepiece coving. Open fireplace. Marble hearth and insert with timber surround & panelling. Wall hung central heating radiator.
DINING ROOM: 3.50m x 3.50m
Timber over concrete floor. Papered walls. Plastered ceiling. Ceiling and centrepiece coving.
CONSERVATORY: 3.35m x 3.75m
A seamlessly extended dining space. Hexagonal in shape with vaulted ceiling. Exit to external raised deck area from conservatory. Suspended timber floor. Wall hung central heating radiator.
KITCHEN: 4.00m x 3.35m
Ceramic tile over concrete floor. Solid timber kitchen. Over worktop splashback tiling. Plentiful in storage. Timber panelled ceiling. The shelved hot press is also located in the kitchen.
BACK HALL: 0.90m x 1.50m + 0.80m x 0.65m
Painted plastered walls & ceiling. Ceramic tile over concrete floor.
WETROOM: 1.40m x 3.00m
Recently refurbished. Ceramic tile over concrete floor. Wet room style shower. Toilet. Vanity Unit. Wall hung central heating radiator. Tiled floor to ceiling. Painted plastered ceiling.
UTILITY: 3.35m x 4.50m
Concrete floor. Wall hung central heating radiator. Plumber for washing and drying machines. Exit door at side.
LANDING: 2.00m x 5.50m
Stairs and landing in carpet over timber. Wall hung central heating radiator. Painted plastered walls and ceiling.
MASTER BEDROOM: 3.50m x 4.50m
Extensive built-in wardrobes. Built-in wash hand basin. Carpet over timber floor. Papered walls and ceiling. Wall hung central heating radiator.
BEDROOM 2: 3.40m x 3.80m
Double bedroom. Extensive built-in wardrobes. Carpet over timber floor. Papered walls and ceiling. Wall hung central heating radiator.
BEDROOM 3: 3.50m x 3.85m
Double bedroom. Carpet over timber floor. Built-in wardrobes. Painted plastered walls and ceiling. Wall hung central heating radiator.
BEDROOM 4: 3.50m x 3.20m
Double bedroom. Carpet over timber floor. Painted plastered walls and ceiling. Wall hung central heating radiator.
BATHROOM: 2.00m x 2.15m
Extended shower tray. Electric shower. Ceramic tile over timber floor. Tiled floor to ceiling. Wall hung central heating towel radiator. Vanity unit with under sink storage.
The overall accommodation area measures approximately 167.5 square meters. (1803 sq ft).
The overall site area measures approximately 390 square meters.
SERVICES
Mains water, mains drainage, mains electricity, oil fired central heating.

Can you buy this property?
Use our calculator to find out your budget including how much you can borrow and how much you need to save
Property Features
- Substantial 4 double bedroom detached residence €
- Located within a short walk of Castlebar Town Centre, schools & all amenities
- Rathbawn Drive is a desirable & mature residential location comprising of 53 detached residences
- Presented in excellent decorative order
- Mature gardens at front & rear
- South facing rear garden
- Large site area - circa 390 sq m
- Available with vacant possession
- Parking in drive & on street at front of residence
Map
Map
Local AreaNEW

Learn more about what this area has to offer.
School Name | Distance | Pupils | |||
|---|---|---|---|---|---|
| School Name | St. Patrick's De La Salle Boys National School | Distance | 310m | Pupils | 413 |
| School Name | Castlebar Primary School | Distance | 310m | Pupils | 794 |
| School Name | Castlebar Educate Together National School | Distance | 690m | Pupils | 116 |
School Name | Distance | Pupils | |||
|---|---|---|---|---|---|
| School Name | Gaelscoil Raifteiri | Distance | 700m | Pupils | 217 |
| School Name | St. Angela's National School | Distance | 790m | Pupils | 312 |
| School Name | St Brids Special School | Distance | 1.1km | Pupils | 26 |
| School Name | St Anthonys Special Sc | Distance | 1.7km | Pupils | 59 |
| School Name | Snugboro National School | Distance | 1.9km | Pupils | 295 |
| School Name | Cornanool National School | Distance | 3.9km | Pupils | 56 |
| School Name | Breaffy National School | Distance | 4.3km | Pupils | 424 |
School Name | Distance | Pupils | |||
|---|---|---|---|---|---|
| School Name | St. Geralds College | Distance | 720m | Pupils | 640 |
| School Name | Davitt College | Distance | 800m | Pupils | 802 |
| School Name | St Joseph's Secondary School | Distance | 850m | Pupils | 556 |
School Name | Distance | Pupils | |||
|---|---|---|---|---|---|
| School Name | Balla Secondary School | Distance | 12.3km | Pupils | 422 |
| School Name | Rice College | Distance | 15.5km | Pupils | 529 |
| School Name | Sacred Heart School | Distance | 15.8km | Pupils | 571 |
| School Name | St Joseph's Secondary School | Distance | 18.2km | Pupils | 447 |
| School Name | St Louis Community School | Distance | 19.6km | Pupils | 639 |
| School Name | Coláiste Mhuire | Distance | 22.1km | Pupils | 95 |
| School Name | Mount St Michael | Distance | 24.3km | Pupils | 420 |
Type | Distance | Stop | Route | Destination | Provider | ||||||
|---|---|---|---|---|---|---|---|---|---|---|---|
| Type | Bus | Distance | 400m | Stop | Church Of The Holy Rosary | Route | 968 | Destination | Castlebar Road | Provider | Michael Moran |
| Type | Bus | Distance | 400m | Stop | Church Of The Holy Rosary | Route | 968 | Destination | Church Of The Holy Rosary | Provider | Michael Moran |
| Type | Bus | Distance | 660m | Stop | Market Street | Route | 437 | Destination | Market Street | Provider | Eugene Deffely |
Type | Distance | Stop | Route | Destination | Provider | ||||||
|---|---|---|---|---|---|---|---|---|---|---|---|
| Type | Bus | Distance | 670m | Stop | Market Street | Route | 437 | Destination | Tourmakeady Po | Provider | Eugene Deffely |
| Type | Bus | Distance | 830m | Stop | The Mall | Route | Ul05 | Destination | Mill Street | Provider | Michael Moran |
| Type | Bus | Distance | 830m | Stop | The Mall | Route | Ul05 | Destination | University Of Limerick | Provider | Michael Moran |
| Type | Bus | Distance | 860m | Stop | Stephen Garvey Way | Route | 721 | Destination | Batchelors Walk | Provider | Citylink |
| Type | Bus | Distance | 860m | Stop | Stephen Garvey Way | Route | 498 | Destination | Stephen Garvey Way, Stop 151021 | Provider | Mcgrath Coaches |
| Type | Bus | Distance | 860m | Stop | Stephen Garvey Way | Route | 440 | Destination | Castlebar | Provider | Bus Éireann |
| Type | Bus | Distance | 860m | Stop | Stephen Garvey Way | Route | 422 | Destination | Castlebar | Provider | Bus Éireann |
BER Details

BER No: 116559022
Energy Performance Indicator: 333.43 kWh/m2/yr
Statistics
26/04/2024
Entered/Renewed
10,773
Property Views
Check off the steps to purchase your new home
Use our Buying Checklist to guide you through the whole home-buying journey.

Similar properties
€345,000
4 Rockvale, Rathbawn, Castlebar, Co. Mayo, F23HP654 Bed · 3 Bath · Detached€359,000
Derrylea, Castlebar, Co. Mayo, F23YV074 Bed · 3 Bath · Detached€365,000
Blackfort, Castlebar, Co. Mayo, F23R7294 Bed · 3 Bath · Semi-D€380,000
31 Knights Park, Castlebar, Co. Mayo, F23EF894 Bed · 2 Bath · Detached
€385,000
Station Road, Castlebar, Co. Mayo, F23K5404 Bed · 2 Bath · Detached€395,000
29 Maryland, Castlebar, Co. Mayo, F23RR244 Bed · 3 Bath · Detached€399,000
2 Quinn's Row, Castlebar, Co. Mayo, F23XH904 Bed · 4 Bath · Semi-D€450,000
2, Fortview, Fortview, Kilkenny Cross, Castlebar, Co. Mayo4 Bed · 3 Bath · Detached€450,000
1, Fortview, Fortview, Kilkenny Cross, Castlebar, Co. Mayo4 Bed · 3 Bath · Detached€450,000
3, Fortview, Fortview, Kilkenny Cross, Castlebar, Co. Mayo4 Bed · 3 Bath · Detached€475,000
Birch Lodge, The Lodges, The Lodges, Westport Road, Castlebar, Co. Mayo5 Bed · 3 Bath · Detached€479,000
Cloonkeen, Cloonkeen, Co. Mayo, F23X4465 Bed · 4 Bath · Detached
Daft ID: 117064750
Contact Agent

Frank Cloherty
087 138 4822Thinking of selling?
Ask your agent for an Advantage Ad
- • Top of Search Results with Bigger Photos
- • More Buyers
- • Best Price

Home Insurance
Quick quote estimator
