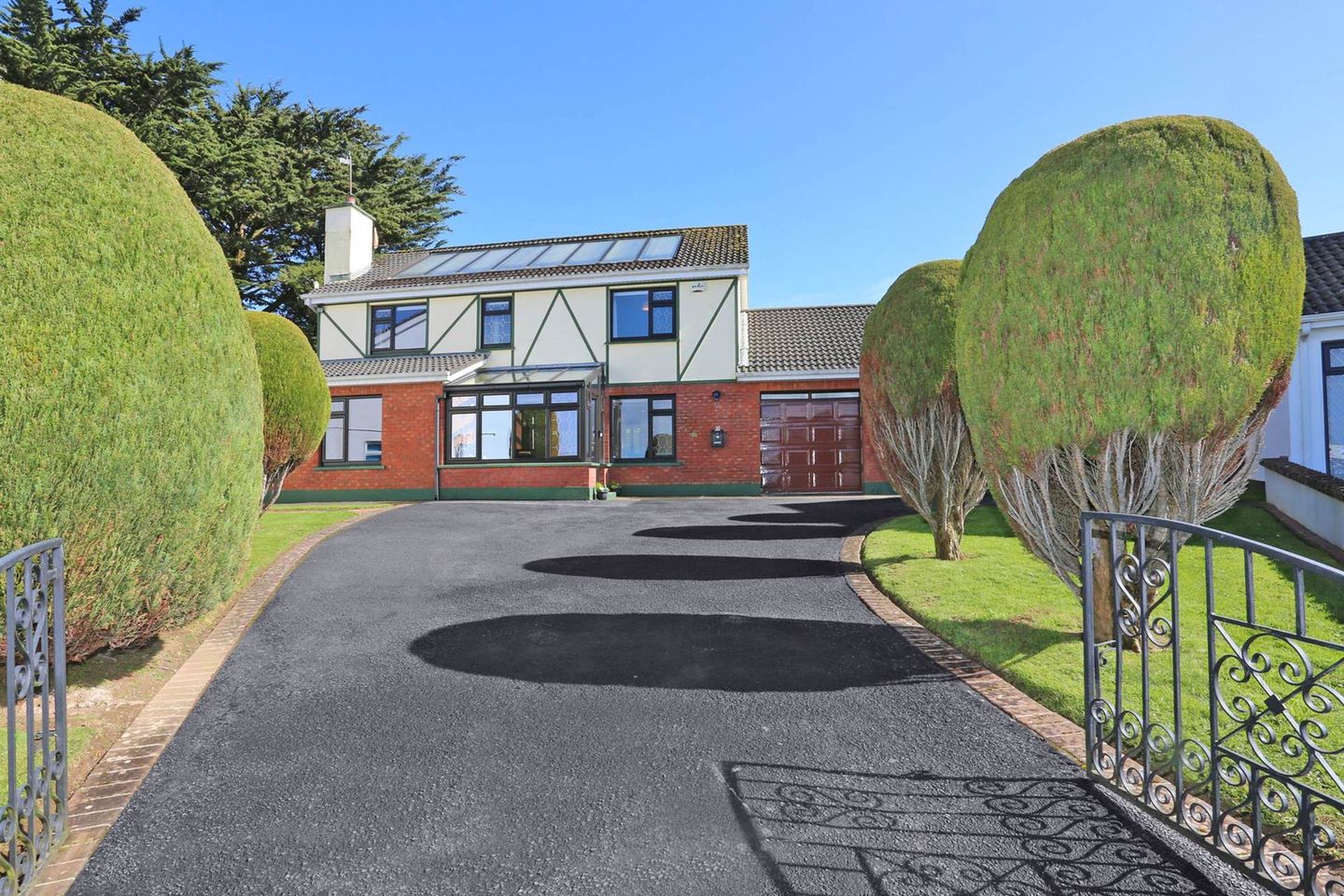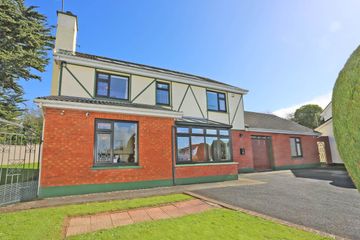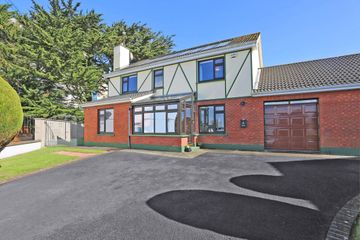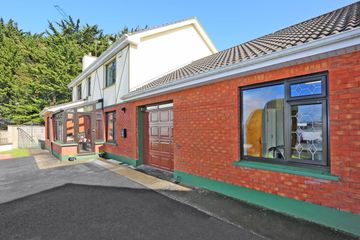


+34

38
23 Oakvale Drive, Dooradoyle, Co. Limerick, V94NW88
€480,000
5 Bed
3 Bath
Detached
Description
- Sale Type: For Sale by Private Treaty
GVM present to the market this idyllic and beautifully presented five bedroom detached residence situated in this much sought after, established and hugely popular development. No 23 enjoys bright, spacious and well laid out living and bedroom accommodation that has been been maintained in impeccable condition throughout and is very much in turnkey condition. This prestigious property is positioned in a quiet cul de sac in close proximity to Raheen Business Park, University Hospital, The Crescent Shopping Centre, excellent Primary & Secondary Schools, wonderful sporting facilities and easy connectivity to the nearby Motorway. Mungret Recreation Park is also another tremendous facility in this area and compliments the local walking paths and cycle lanes. Public transport is also immediately adjacent. For those in search of a choice home in a very classy location, this home definitely ticks the boxes.Inspection is very highly recommended.
Accommodation
Entrance hallway
Tiled flooring. Coving surround. Alarm point. Extensive storage space.
Sitting room - 3.06m (10'0") x 5.08m (16'8")
Solid wood flooring. TV point. Built in units. Coving surround. Feature fireplace.
Kitchen - 4.06m (13'4") x 4.01m (13'2")
Fully fitted kitchen. Built in oven and hob. Tiled flooring. Generous floor and eye level presses. Quartz worktop.
Office - 2.09m (6'10") x 2.04m (6'8")
Tiled flooring
Bedroom 1 - 2.07m (6'9") x 3.06m (10'0")
Double bedroom. Laminate flooring
Toilet and whb - 2m (6'7") x 1m (3'3")
Tiled flooring
Bedroom 2 - 3.06m (10'0") x 2.02m (6'8")
Double bedroom. Laminate flooring. Built in wardrobes.
Bedroom 3
Main bedroom. Alarm point. Sliderobes wardrobe.
Ensuite :- fully tiled with electric shower 1.1 X 2.6
Shower room - 1.09m (3'7") x 1.08m (3'7")
Mira electric shower. Fully tiled.
Bedroom 4 - 2.08m (6'10") x 3.05m (10'0")
Double bedroom. Laminate flooring. Built in wardrobes.
Bedroom 5 - 3.06m (10'0") x 3.05m (10'0")
Double bedroom. Laminate flooring. Built in wardrobes.
Garage - 7.01m (23'0") x 2.08m (6'10")
Swimming pool - 3.07m (10'1") x 7m (23'0")
with sauna, toilet and whb.
Note:
Please note we have not tested any apparatus, fixtures, fittings, or services. Interested parties must undertake their own investigation into the working order of these items. All measurements are approximate and photographs provided for guidance only. Property Reference :GVMA4112
DIRECTIONS:
Enter eircode V94NW88 to your mobile device to bring you straight to this property

Can you buy this property?
Use our calculator to find out your budget including how much you can borrow and how much you need to save
Property Features
- Adjacent to University Hospital Crescent Shopping Centre and Raheen Business Park.
- Large corner site with fully walled gardens enjoying all day sunshine.
- Off street parking for 4 cars. Large garage with remote control electric door.
- Turn key condition throughout. High speed fibre optic broadband.
- Oil fired central heating (air based solar heating system infrastructure still in place)
- Double glazed A rated windows and doors. All external walls dry lined with insulation boards.
- Large conservatory with self cleaning windows. Swimming pool area.
- Recently renovated and decorated to a very high standard.
- Fully fitted modern integrated kitchen with quartz counter top and large island
- Located in a quiet cul de sac overlooking a green large area in a much sough after area.
Map
Map
Local AreaNEW

Learn more about what this area has to offer.
School Name | Distance | Pupils | |||
|---|---|---|---|---|---|
| School Name | The Children's Ark School | Distance | 330m | Pupils | 14 |
| School Name | St. Paul's School | Distance | 540m | Pupils | 594 |
| School Name | St Gabriel's Special School | Distance | 560m | Pupils | 59 |
School Name | Distance | Pupils | |||
|---|---|---|---|---|---|
| School Name | Red Hill School | Distance | 580m | Pupils | 59 |
| School Name | Gaelscoil An Ráithín | Distance | 630m | Pupils | 387 |
| School Name | St Nessan's National School | Distance | 940m | Pupils | 678 |
| School Name | Limerick City East Educate Together National School | Distance | 1.8km | Pupils | 408 |
| School Name | Catherine Mcauley School | Distance | 2.2km | Pupils | 259 |
| School Name | Mid West School For The Deaf | Distance | 2.2km | Pupils | 40 |
| School Name | Our Lady Of Lourdes National School | Distance | 2.3km | Pupils | 166 |
School Name | Distance | Pupils | |||
|---|---|---|---|---|---|
| School Name | Crescent College Comprehensive Sj | Distance | 1.0km | Pupils | 918 |
| School Name | Mungret Community College | Distance | 1.8km | Pupils | 800 |
| School Name | Laurel Hill Secondary School Fcj | Distance | 2.6km | Pupils | 714 |
School Name | Distance | Pupils | |||
|---|---|---|---|---|---|
| School Name | Laurel Hill Coláiste Fcj | Distance | 2.7km | Pupils | 380 |
| School Name | St Clements College | Distance | 2.8km | Pupils | 427 |
| School Name | Villiers Secondary School | Distance | 3.2km | Pupils | 556 |
| School Name | Limerick City East Secondary School | Distance | 3.6km | Pupils | 454 |
| School Name | Colaiste Mhichil | Distance | 3.7km | Pupils | 346 |
| School Name | Ardscoil Ris | Distance | 3.7km | Pupils | 735 |
| School Name | Coláiste Nano Nagle | Distance | 3.7km | Pupils | 304 |
Type | Distance | Stop | Route | Destination | Provider | ||||||
|---|---|---|---|---|---|---|---|---|---|---|---|
| Type | Bus | Distance | 220m | Stop | Meadowvale | Route | 304 | Destination | University | Provider | Bus Éireann |
| Type | Bus | Distance | 220m | Stop | Meadowvale | Route | 304 | Destination | City Centre | Provider | Bus Éireann |
| Type | Bus | Distance | 220m | Stop | Meadowvale | Route | 304a | Destination | Monaleen | Provider | Bus Éireann |
Type | Distance | Stop | Route | Destination | Provider | ||||||
|---|---|---|---|---|---|---|---|---|---|---|---|
| Type | Bus | Distance | 220m | Stop | Meadowvale | Route | 304a | Destination | University Of Limerick | Provider | Bus Éireann |
| Type | Bus | Distance | 220m | Stop | Meadowvale | Route | 304x | Destination | Limerick Bus Station | Provider | Bus Éireann |
| Type | Bus | Distance | 220m | Stop | Meadowvale | Route | 301 | Destination | City Centre | Provider | Bus Éireann |
| Type | Bus | Distance | 220m | Stop | Meadowvale | Route | 301 | Destination | Westbury | Provider | Bus Éireann |
| Type | Bus | Distance | 230m | Stop | University Hospital | Route | 13 | Destination | Tralee | Provider | Bus Éireann |
| Type | Bus | Distance | 230m | Stop | University Hospital | Route | 314 | Destination | Ballybunion | Provider | Bus Éireann |
| Type | Bus | Distance | 230m | Stop | University Hospital | Route | 320 | Destination | Charleville | Provider | Bus Éireann |
BER Details

Energy Performance Indicator: 125.0 kWh/m2/yr
Statistics
29/04/2024
Entered/Renewed
9,986
Property Views
Check off the steps to purchase your new home
Use our Buying Checklist to guide you through the whole home-buying journey.

Daft ID: 119260487


John O'Connell
087 647 0746Thinking of selling?
Ask your agent for an Advantage Ad
- • Top of Search Results with Bigger Photos
- • More Buyers
- • Best Price

Home Insurance
Quick quote estimator
