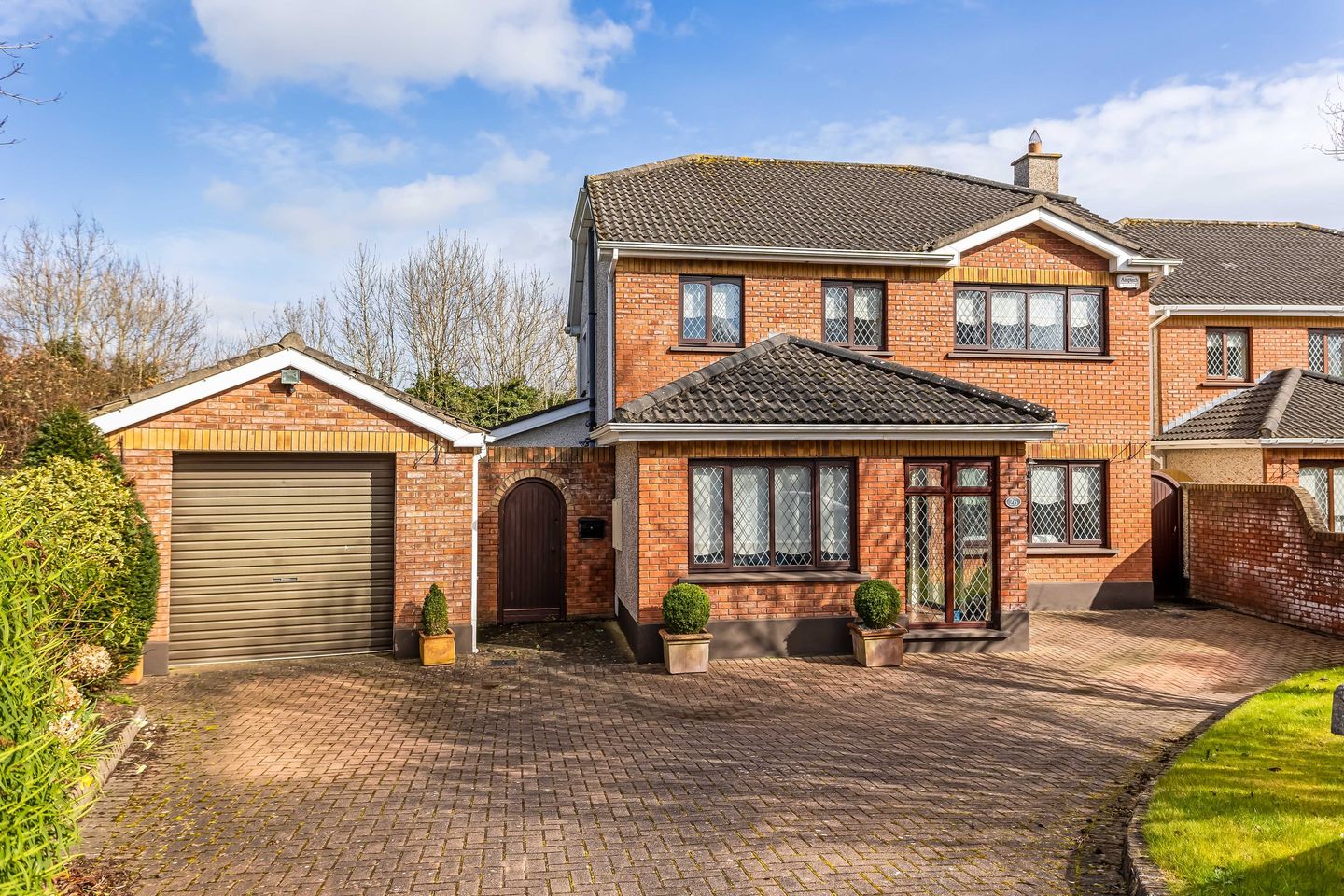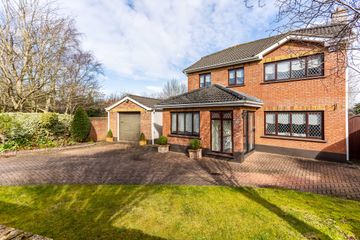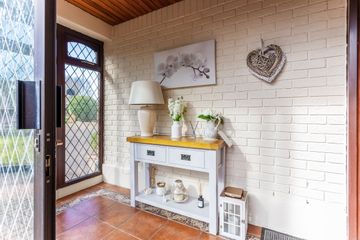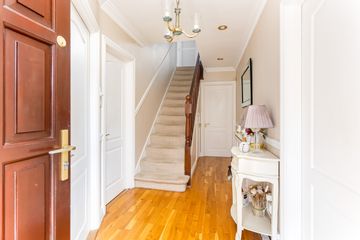


+28

32
26 Rockingham Avenue, Leixlip, Co. Kildare, W23W6F6
€825,000
SALE AGREED4 Bed
3 Bath
186 m²
Detached
Description
- Sale Type: For Sale by Private Treaty
- Overall Floor Area: 186 m²
Farrelly & Southern Estate Agents present this opportunity to acquire a wonderful detached home in the popular mature estate of Rockingham. This property sits on the perfect site in Rockingham with a large side entrance giving further potential for expansion. This home is wonderfully designed, with materials, textures and colours all adding to the appearance and ambience each room possess. Alongside some fantastic features, one of the main features that stands out with this property is the garage which is suitable for many uses such as an office, gym or an additional room, catering for modern day living.
On entering, you are greeted with a beautiful spacious hallway, guest WC and an additional room suitable for many uses; office, playroom or additional bedroom and main living room with feature fireplace which leads in to a separate dining room. Well designed, there is a unique open plan kitchen/dining and living area with two french doors leading to the beautiful mature landscaped rear garden. The spacious sunroom was extended to offer ample space for special occasions and built to capture the sunlight from morning to night. The kitchen and sunroom, a room made for entertaining guests! Just off the kitchen is the utility room with access to the rear garden. The accommodation provides a great balance between both living and bedroom accommodation with a great flow between all the rooms.
A large bright airy master bedroom provides comfort, luxury and elegance on the first floor, built in wardrobes and spacious ensuite. Two double rooms fitted with built in warrobes and a single room and main bathroom.
Having a beautiful private mature garden, not overlooked comprising patio and lawned garden, it has a west facing sunny orientation for those summer evenings - with outdoor entertaining made easy in this beautiful setting. This home is sure to impress.
Ideally located within walking distance of primary & secondary schools and public transport (Bus & Rail). The M4 and N4 are easily assessable. Rockingham is close to the sports facilities that Leixlip has to offer such as Leixlip Amenities and St Marys GAA. Intel is on your doorstep. Leixlip village is just a few minutes walk.
This fabulous property is brought to the market in excellent condition and will make a perfect family home.
Viewing highly recommended to truly appreciate this property.
Dont miss out - book to view today!
FEATURES:
Detached
Alarmed
Extended Sunroom
Large green space to the side of property
West facing rear garden
Not overlooked
Spacious bright rooms throughout
Separate garage with WC and WHB
Gated entrance
Landscaped private rear garden
Sunny aspect patio area
Outside tap
Sensor lights
Cobblelock driveway
Double glazed windows throughout
Accommodation :
Porch 2.40m x 1.40m (7.87ft x 4.59ft)
Tiled Floor, Ceiling Light
Entrance Hall 5.00m x 1.80m (16.40ft x 5.91ft)
Wooden Floor, Coving, Ceiling Rose, Radiator Cover, Alarm, Under stairs Storage, Recessed Lights
Living Room 3.40m x 3.30m (11.15ft x 10.83ft)
Feature fireplace with marble surround and gas inset, TV Point, Wooden Floor, Coving, Ceiling Rose, Double door leading into dining room.
Dining Room 3.20m x 3.20m (10.50ft x 10.50ft)
Wooden Floor, Sliding Door to Rear Garden, Coving, Ceiling Rose
Reception Room 4.30m x 2.60m (14.11ft x 8.53ft)
Wooden Floor, Coving, Ceiling Rose
Guest WC 2.30m x 0.90m (7.55ft x 2.95ft)
WC, WHB, Partly tiled, Ceiling Light
Kitchen/Dining 7.00m x 3.00m (22.97ft x 9.84ft)
Solid Oak Wall and Base Units, Tiled Splashback, Velux x2, Pine Ceiling, Tiled Floor
Sun Room 6.70m x 4.50m (21.98ft x 14.76ft)
Large Velux Window x2, Tiled Floor, TV Point, Bay Window x2, French Doors leading to rear garden x2, Wall Lights, Recessed Lights
Utility Room 2.30m x 1.90m (7.55ft x 6.23ft)
Plumbed for WM, Storage, Sink, Access to Side Entrance
Landing 3.60m x 2.20m (11.81ft x 7.22ft)
Carpet, Ceiling Rose, Stira to attic
Bedroom 1 4.50m x 3.10m (14.76ft x 10.17ft)
Built in Wardrobes, Carpet, Radiator Cover
En-suite 2.20m x 1.70m (7.22ft x 5.58ft)
WC, WHB, Shower, Recessed Light, Fully Tiled, Towel Rail
Bedroom 2 4.10m x 3.00m (13.45ft x 9.84ft)
Built in Wardrobe, Carpet flooring
Bedroom 3 3.00m x 2.90m (9.84ft x 9.51ft)
Built in Wardrobe, Carpet flooring
Bedroom 4 2.90m x 2.20m (9.51ft x 7.22ft)
Carpet flooring
Bathroom 2.20m x 1.70m (7.22ft x 5.58ft)
WC, WHB, Shower, Fully Tiled, Wall Mirror, Recessed Lights, Towel Rail

Can you buy this property?
Use our calculator to find out your budget including how much you can borrow and how much you need to save
Map
Map
Local AreaNEW

Learn more about what this area has to offer.
School Name | Distance | Pupils | |||
|---|---|---|---|---|---|
| School Name | Scoil Mhuire Leixlip | Distance | 570m | Pupils | 274 |
| School Name | Scoil Eoin Phóil | Distance | 570m | Pupils | 276 |
| School Name | Leixlip Boys National School | Distance | 580m | Pupils | 311 |
School Name | Distance | Pupils | |||
|---|---|---|---|---|---|
| School Name | Leixlip Etns | Distance | 750m | Pupils | 82 |
| School Name | Scoil Chearbhaill Uí Dhálaigh | Distance | 790m | Pupils | 378 |
| School Name | San Carlo Junior National School | Distance | 940m | Pupils | 283 |
| School Name | San Carlo Senior National School | Distance | 1.0km | Pupils | 261 |
| School Name | Scoil Mhuire | Distance | 3.2km | Pupils | 470 |
| School Name | Aghards National School | Distance | 4.0km | Pupils | 656 |
| School Name | Lucan Boys National School | Distance | 4.1km | Pupils | 503 |
School Name | Distance | Pupils | |||
|---|---|---|---|---|---|
| School Name | Confey Community College | Distance | 390m | Pupils | 906 |
| School Name | Coláiste Chiaráin | Distance | 800m | Pupils | 579 |
| School Name | Celbridge Community School | Distance | 3.4km | Pupils | 731 |
School Name | Distance | Pupils | |||
|---|---|---|---|---|---|
| School Name | Salesian College | Distance | 3.5km | Pupils | 776 |
| School Name | Lucan Community College | Distance | 4.4km | Pupils | 918 |
| School Name | St Joseph's College | Distance | 4.4km | Pupils | 917 |
| School Name | Hansfield Etss | Distance | 4.5km | Pupils | 828 |
| School Name | Adamstown Community College | Distance | 4.7km | Pupils | 954 |
| School Name | Coláiste Phádraig Cbs | Distance | 4.9km | Pupils | 620 |
| School Name | Coláiste Cois Life | Distance | 5.0km | Pupils | 654 |
Type | Distance | Stop | Route | Destination | Provider | ||||||
|---|---|---|---|---|---|---|---|---|---|---|---|
| Type | Rail | Distance | 250m | Stop | Leixlip(louisa Bridge) | Route | Rail | Destination | Dublin Pearse | Provider | Irish Rail |
| Type | Rail | Distance | 250m | Stop | Leixlip(louisa Bridge) | Route | Rail | Destination | Bray (daly) | Provider | Irish Rail |
| Type | Rail | Distance | 250m | Stop | Leixlip(louisa Bridge) | Route | Rail | Destination | Dublin Connolly | Provider | Irish Rail |
Type | Distance | Stop | Route | Destination | Provider | ||||||
|---|---|---|---|---|---|---|---|---|---|---|---|
| Type | Rail | Distance | 250m | Stop | Leixlip(louisa Bridge) | Route | Rail | Destination | Mullingar | Provider | Irish Rail |
| Type | Rail | Distance | 250m | Stop | Leixlip(louisa Bridge) | Route | Rail | Destination | Longford | Provider | Irish Rail |
| Type | Rail | Distance | 250m | Stop | Leixlip(louisa Bridge) | Route | Rail | Destination | Maynooth | Provider | Irish Rail |
| Type | Rail | Distance | 250m | Stop | Leixlip(louisa Bridge) | Route | Rail | Destination | Sligo (macdiarmada) | Provider | Irish Rail |
| Type | Bus | Distance | 260m | Stop | Louisa Bridge Stn | Route | X26 | Destination | Leeson Street Lr | Provider | Dublin Bus |
| Type | Bus | Distance | 260m | Stop | Louisa Bridge Stn | Route | 139 | Destination | Tu Dublin | Provider | J.j Kavanagh & Sons |
| Type | Bus | Distance | 260m | Stop | Louisa Bridge Stn | Route | C3 | Destination | Ringsend Road | Provider | Dublin Bus |
Statistics
24/04/2024
Entered/Renewed
7,644
Property Views
Check off the steps to purchase your new home
Use our Buying Checklist to guide you through the whole home-buying journey.

Daft ID: 119128320
Contact Agent

Emma Farrelly
SALE AGREEDThinking of selling?
Ask your agent for an Advantage Ad
- • Top of Search Results with Bigger Photos
- • More Buyers
- • Best Price

Home Insurance
Quick quote estimator
