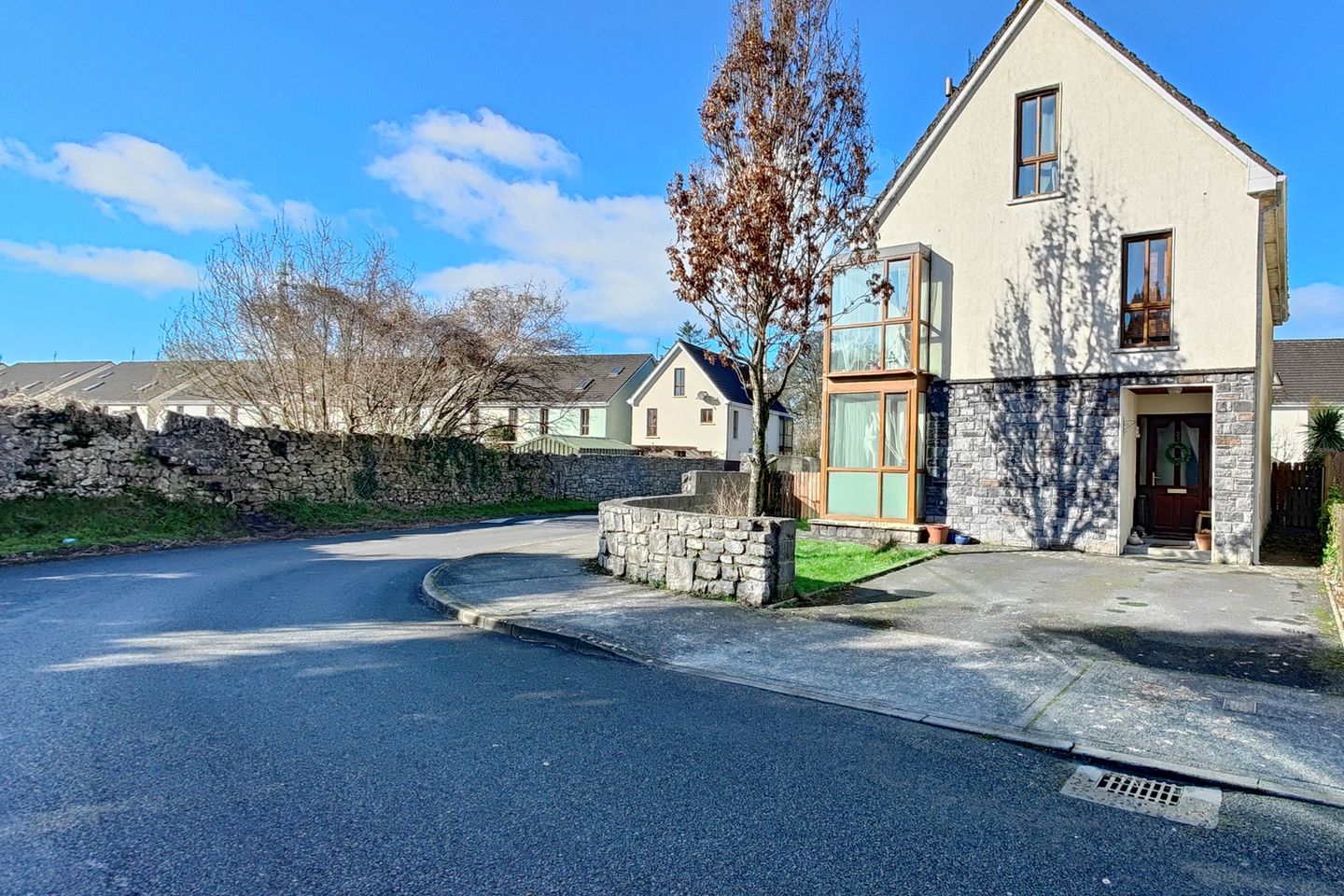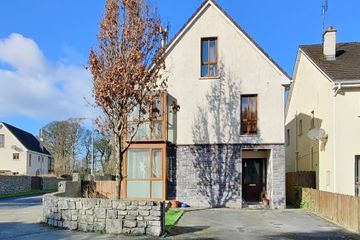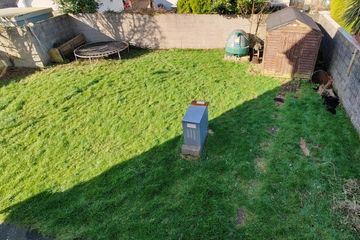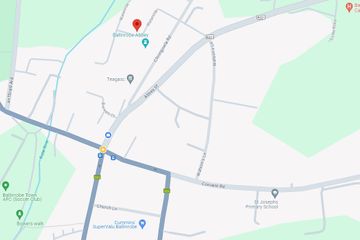


+13

17
28 Waterside, Ballinrobe, Co. Mayo, F31H792
€275,000
4 Bed
3 Bath
135 m²
Detached
Description
- Sale Type: For Sale by Private Treaty
- Overall Floor Area: 135 m²
Nestled within a charming development with picturesque views of the River Robe, we are thrilled to present this generously sized, detached family home to the market.
Conveniently located just a brief stroll from Ballinrobe town centre and its array of amenities, number 28 Waterside is a detached house on a corner site boasting several notable features including semi-solid oak timber flooring, a well-appointed kitchen complete with appliances, an inviting open fireplace, and a captivating corner window in the living room that adds character to the space. Accessible via patio doors from the dining area, the enclosed rear garden offers a private and sunny retreat.
Spread over two floors, the ground level encompasses a spacious kitchen/diner with tiled flooring, a cosy lounge with wooden floors and an open fireplace, a utility room with garden access, and a convenient guest WC. Upstairs, you'll find four double bedrooms, with the master bedroom benefiting from an en-suite shower room, along with a family bathroom.
A bonus feature of this residence is the expansive attic space, boasting full-length windows that present an opportunity for conversion into additional living space, a home office, or any other creative endeavour you may dare to dream of!!
Ballinrobe is a charming town with a friendly atmosphere and plenty to offer visitors, including:
Horse racing: Experience the thrill of horse racing at the Ballinrobe Racecourse.
Fishing: Enjoy excellent fishing opportunities on the River Robe and Loughs Mask, Carra & Corrib.
Golfing: Play a round of golf at the Ballinrobe Golf Club, which boasts stunning views of the surrounding countryside.
Sports: The town is home to a number of active sporting clubs including GAA, soccer, rugby, cycling, athletics to name but a few.
**Accommodation briefly comprises:
Entrance hallway: 1.75m x 5.5m
Guest w.c: 1.5m x 1.5m
Living room: 5.1m x 4.1m with open fire and feature corner window
Fully fitted kitchen/dining room: 5.9m x 3.5m with French doors to the spacious, enclosed and sunny rear garden Utility room: 1.5m x 2.5m
Master bedroom: 4.2m x 3.5m with En-suite: 1.65m x 1.65m
Bedroom 2: 2.9m x 3.5m
Bedroom 3: 2.9m x 3.1m
Bedroom 4: 2.3m x 3.2m
Family bathroom: 2.9m x 1.9m
**The measurements provided in this brochure are approximate and intended for informational purposes only. While every effort has been made to ensure the accuracy of these measurements, they should not be relied upon as precise representations of the property's dimensions. Variations may occur due to factors such as architectural design, construction materials, and measurement methodology. Prospective buyers are advised to conduct their own independent measurements and verify all information to their satisfaction. The seller, agent, and any associated parties shall not be held liable for any inaccuracies or discrepancies in the measurements provided herein.

Can you buy this property?
Use our calculator to find out your budget including how much you can borrow and how much you need to save
Property Features
- Detached House in mature development
- Easy walking distance of Ballinrobe town centre
- 25 mins to Castlebar & Westport, 40 mins to Galway
Map
Map
Local AreaNEW

Learn more about what this area has to offer.
School Name | Distance | Pupils | |||
|---|---|---|---|---|---|
| School Name | St Joseph's P.s | Distance | 550m | Pupils | 449 |
| School Name | Cloonliffen National School | Distance | 3.8km | Pupils | 64 |
| School Name | Roxboro National School | Distance | 4.2km | Pupils | 28 |
School Name | Distance | Pupils | |||
|---|---|---|---|---|---|
| School Name | The Neale National School | Distance | 5.9km | Pupils | 141 |
| School Name | Robeen National School | Distance | 7.7km | Pupils | 98 |
| School Name | Roundfort National School | Distance | 7.7km | Pupils | 80 |
| School Name | Kilmaine National School | Distance | 8.1km | Pupils | 111 |
| School Name | St Mary's National School | Distance | 8.4km | Pupils | 52 |
| School Name | S N Naomh Feichin | Distance | 9.6km | Pupils | 63 |
| School Name | Scoil Náisiúnta Thuar Mhic Éadaigh | Distance | 9.7km | Pupils | 102 |
School Name | Distance | Pupils | |||
|---|---|---|---|---|---|
| School Name | Ballinrobe Community School | Distance | 690m | Pupils | 771 |
| School Name | Coláiste Mhuire | Distance | 9.6km | Pupils | 95 |
| School Name | Mount St Michael | Distance | 18.6km | Pupils | 420 |
School Name | Distance | Pupils | |||
|---|---|---|---|---|---|
| School Name | Presentation College | Distance | 19.1km | Pupils | 831 |
| School Name | Coláiste Naomh Feichín | Distance | 19.7km | Pupils | 65 |
| School Name | Coláiste Cholmáin | Distance | 19.9km | Pupils | 400 |
| School Name | Balla Secondary School | Distance | 20.8km | Pupils | 422 |
| School Name | St Pauls | Distance | 23.0km | Pupils | 459 |
| School Name | St Joseph's Secondary School | Distance | 25.9km | Pupils | 556 |
| School Name | Davitt College | Distance | 26.0km | Pupils | 802 |
Type | Distance | Stop | Route | Destination | Provider | ||||||
|---|---|---|---|---|---|---|---|---|---|---|---|
| Type | Bus | Distance | 310m | Stop | Glebe Street | Route | 431 | Destination | Carraroe | Provider | Tfi Local Link Galway |
| Type | Bus | Distance | 310m | Stop | Glebe Street | Route | 431 | Destination | Maam Cross | Provider | Tfi Local Link Galway |
| Type | Bus | Distance | 310m | Stop | Ballinrobe | Route | 456 | Destination | Galway | Provider | Bus Éireann |
Type | Distance | Stop | Route | Destination | Provider | ||||||
|---|---|---|---|---|---|---|---|---|---|---|---|
| Type | Bus | Distance | 310m | Stop | Ballinrobe | Route | 422 | Destination | Cong | Provider | Bus Éireann |
| Type | Bus | Distance | 320m | Stop | Ballinrobe | Route | 422 | Destination | Castlebar | Provider | Bus Éireann |
| Type | Bus | Distance | 320m | Stop | Ballinrobe | Route | 456 | Destination | Castlebar | Provider | Bus Éireann |
| Type | Bus | Distance | 320m | Stop | Ballinrobe | Route | 431 | Destination | Claremorris Station | Provider | Tfi Local Link Galway |
| Type | Bus | Distance | 710m | Stop | Cornmarket | Route | 435 | Destination | Eyre Square | Provider | Burkesbus |
| Type | Bus | Distance | 710m | Stop | Cornmarket | Route | 435 | Destination | Cornmarket | Provider | Burkesbus |
| Type | Bus | Distance | 710m | Stop | Cornmarket | Route | 435 | Destination | Nuig Main Gate, Stop 523031 | Provider | Burkesbus |
Property Facilities
- Parking
- Wheelchair Access
- Oil Fired Central Heating
BER Details

BER No: 117198135
Energy Performance Indicator: 187.9 kWh/m2/yr
Statistics
25/04/2024
Entered/Renewed
3,902
Property Views
Check off the steps to purchase your new home
Use our Buying Checklist to guide you through the whole home-buying journey.

Similar properties
€295,000
24 An Cladrach, Ballinrobe, Co. Mayo, F31XK804 Bed · 3 Bath · Detached€350,000
Caherduff, The Neale, Ballinrobe, Co. Mayo, F31R8604 Bed · 3 Bath · Detached€370,000
HOLLYMOUNT STORE, Hollymount, Co. Mayo, F12EP609 Bed · 6 Bath · Terrace€380,000
Seefin, Claremorris, Co. Mayo, F12YY765 Bed · 4 Bath · Detached
Daft ID: 119066954
Contact Agent

Orla Feerick
094 9541192Thinking of selling?
Ask your agent for an Advantage Ad
- • Top of Search Results with Bigger Photos
- • More Buyers
- • Best Price

Home Insurance
Quick quote estimator
