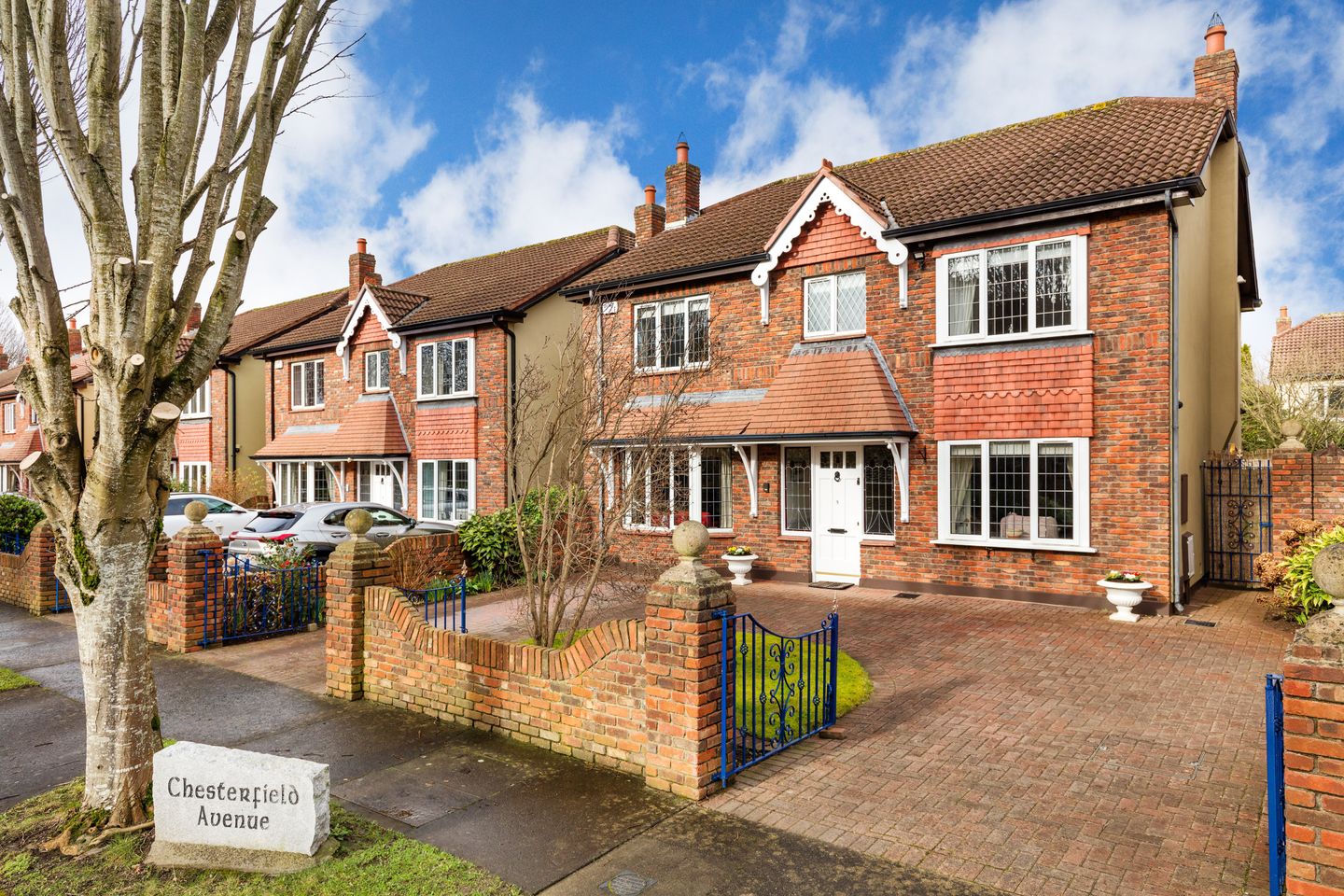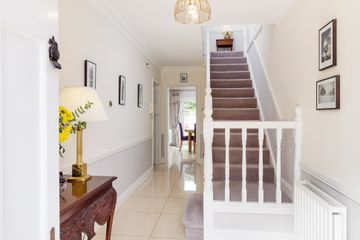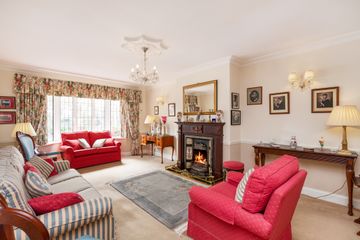


+30

34
3 Chesterfield Avenue, Castleknock, Dublin 15, D15PT9N
€1,395,000
SALE AGREED5 Bed
3 Bath
179 m²
Detached
Description
- Sale Type: For Sale by Private Treaty
- Overall Floor Area: 179 m²
A wonderful opportunity presents to acquire a superb Cosgrave built 5 bedroom detached home overlooking the magnificent Phoenix Park. Not only is it striking in its good looks on the exterior, with a generous driveway for off-street parking for 3/4 cars, a 2.3m wide side entrance leads to a most private rear garden. It presents beautifully on the inside too, with very impressive upgrades to the kitchen, bathroom and ensuite. Decorated with considered flair and taste in beautiful neutral tones, with the accent on the choice of fabrics for colour and interest. This home really is turnkey and in very appealing condition and it has a C2 BER rating.
No 3 Chesterfield Avenue has that perfect balance of accommodation with 5 bedrooms, 4 of them are doubles, one is a single and there are 3 reception rooms, ideal for the growing family.
Garden: A dual entry driveway has gates and is laid in cobble lock with off-street parking for 3/4 cars. A neat lawn and planted beds to the side have hydrangea, laurels, holly and seasonal daffodils. A side entrance leading to the rear garden, measures an impressive 2.3m and is ideal for its barna storage shed, bins etc out of view of the rear garden.
The rear garden is fully walled and has excellent privacy. A neat lawn has raised beds hosting camelia, laurels and hebes. Mature trees include a Cherry Blossom and a Laburnum. A patio across the back of the house and down the garden is ideal for fine weather. There is an outside tap and security lights.
It's location so close to Castleknock Village and on the edge of the Phoenix Park with views directly into the Park, will set this home apart for seasoned buyers. In terms of convenience, there is a wide choice of Schools within walking distance. Bus stops are mere steps away, Ashtown & the Parkway Train Stations are just a short walk. Ease of access to the N3, M3 and M50 could not be simpler and for those commuting by car to City Centre, there are options via the Phoenix Park, Blackhorse Ave and the Navan Road.
In summary this is a very fine property in this first class location and viewing is highly recommended.
Entrance Hall 6m x 2.02m. With stained & leaded glass panels to both sides, the front door opens to a lovely hallway with stylish porcelain floor tiles, complimenting the neutral chosen decor. A dado rail, coving and ceiling detail add to the elegant decor. A mink coloured carpet to the stairs and landing runs through the reception room sand bedrooms too. There is under stair storage.
Guest WC 1.52m x 1.47m. With matching flooring, a wc and a wash hand basin with mosaic tiled splash back.
TV Room 4.85m x 3.11m. A great additional third reception room, overlooking the Phoenix Park directly opposite. This is a particularly versatile room in terms of what use it might serve. It has a raised Le Droff style open fireplace with natural stone and brick detail and a tiled hearth, with wooden overmantle.
Living Room 6.03m x 3.9m. This beautiful reception room is very well proportioned and has wonderful views into the Phoenix Park through the bay window. For additional comfort, there is a wood surround open fireplace with a cast iron and tiled inset and a tiled hearth. The mink coloured carpet underfoot is neutral and along with the coving and ceiling centre piece which make this a lovely room to relax in. Double glass doors open to the Dining Room.
Dining Room 3.67m x 3.55m. The dining room has a feature window overlooking the very private rear garden. There is matching carpet flooring, coving and ceiling centre piece. A door opens to the Kitchen/Breakfast Room.
Kitchen/Breakfast Room 5.65m x 3.08m. An upgraded sleek and contemporary style Kitchen in the shade Elephants Breath is timeless and very attractive. There is ample space to dine at the French doors overlooking the rear garden. The kitchen is very well designed with a myriad of storage solutions, well thought out by the exacting standards of our vendor. The white quartz worktops offset it to perfection and the same porcelain floor tiles feature. The appliances consist of a Neff oven, a Neff Microwave/Oven, a Neff Induction hob, an extractor fan, an integrated dishwasher and a fridge freezer. A door opens to the Utility Room.
Utility Room 2.41m x 1.47m. With fantastic additional storage, there is another sink and it is plumbed for a washing machine and dryer. The upgraded gas fired boiler can be found here and there is access to the 2.3m wide side passageway from here.
Bedroom 1 5.44m x 3.9m. This principle and especially bright bedroom has wonderful proportions and stunning views over a well tended green area and into the Phoenix Park. Extensive built in wardrobes have a myriad of storage options, with shelves, drawers and plentiful hanging space. There is access to a fine sized en-Suite.
En-Suite 2.72m x 2.17m. Ever so stylish and spacious, having undergone a complete upgrade, the result is striking, fully tiled in two tone grey, a large wet room style walk in shower has mosaic natural stone floor tiling, it has dual niches and a rainhead shower with a slim profile glass pane. There is a wc and a rectangular sink sits above a high gloss grey cabinet for storage. A large recessed mirror has a similar matching tall mirror to the side, recessed lighting accentuates.
Bedroom 2 4.13m x 3.70. Situated overlooking the rear garden, this fine sized double bedroom has great built in wardrobes.
Bedroom 3 3.28m x 3.21m. Is another excellent double this time to the front of the property, it too has built in wardrobes.
Bedroom 4 2.74m x 3.64m. Is also a double room to the rear with built in wardrobes.
Bedroom 5 2.98m x 2.81m. Is a single room overlooking the rear garden, with built in wardrobes.
Bathroom 2.63m x 1.9m. Reappointed to a superb standard, fully tiled in ceramic in pale grey with a wc, a bath, with a rainfall shower and a rectangular sink above a storage cabinet.

Can you buy this property?
Use our calculator to find out your budget including how much you can borrow and how much you need to save
Property Features
- Wonderful 5 bed detached home in turnkey condition
- Beautifully spacious & bright with elegant decor
- Overlooking the Phoenix Park with a private rear garden
- Superb upgrades to the kitchen, bathroom & Ensuite
- Wide side entrance measuring 2.3m
- Off-street parking for 3/4 cars
- CCTV Security Alarm System
Map
Map
Local AreaNEW

Learn more about what this area has to offer.
School Name | Distance | Pupils | |||
|---|---|---|---|---|---|
| School Name | Phoenix Park Specialist School | Distance | 1.0km | Pupils | 18 |
| School Name | St Vincent's Special School | Distance | 1.1km | Pupils | 70 |
| School Name | Castleknock National School | Distance | 1.4km | Pupils | 209 |
School Name | Distance | Pupils | |||
|---|---|---|---|---|---|
| School Name | St Brigids Mxd National School | Distance | 1.4km | Pupils | 924 |
| School Name | Mount Sackville Primary School | Distance | 1.6km | Pupils | 194 |
| School Name | Castleknock Educate Together National School | Distance | 1.7km | Pupils | 414 |
| School Name | St Michaels Spec School | Distance | 1.9km | Pupils | 160 |
| School Name | St John Bosco Junior Boys' School | Distance | 1.9km | Pupils | 172 |
| School Name | Saint John Bosco Senior Boys School | Distance | 1.9km | Pupils | 347 |
| School Name | Scoil Sinead National School | Distance | 2.2km | Pupils | 51 |
School Name | Distance | Pupils | |||
|---|---|---|---|---|---|
| School Name | Mount Sackville Secondary School | Distance | 1.6km | Pupils | 673 |
| School Name | Castleknock College | Distance | 1.8km | Pupils | 741 |
| School Name | St. Dominic's College | Distance | 2.3km | Pupils | 779 |
School Name | Distance | Pupils | |||
|---|---|---|---|---|---|
| School Name | St Declan's College | Distance | 2.6km | Pupils | 664 |
| School Name | Caritas College | Distance | 2.7km | Pupils | 169 |
| School Name | Edmund Rice College | Distance | 2.9km | Pupils | 516 |
| School Name | Coláiste Eoin | Distance | 2.9km | Pupils | 308 |
| School Name | Coláiste Mhuire | Distance | 2.9km | Pupils | 253 |
| School Name | St. Dominic's College Ballyfermot | Distance | 2.9km | Pupils | 323 |
| School Name | Kylemore College | Distance | 2.9km | Pupils | 454 |
Type | Distance | Stop | Route | Destination | Provider | ||||||
|---|---|---|---|---|---|---|---|---|---|---|---|
| Type | Bus | Distance | 120m | Stop | Castleknock Gate | Route | 37 | Destination | Bachelor's Walk | Provider | Dublin Bus |
| Type | Bus | Distance | 120m | Stop | Castleknock Gate | Route | 70d | Destination | Dcu | Provider | Dublin Bus |
| Type | Bus | Distance | 120m | Stop | Castleknock Gate | Route | 37 | Destination | Wilton Terrace | Provider | Dublin Bus |
Type | Distance | Stop | Route | Destination | Provider | ||||||
|---|---|---|---|---|---|---|---|---|---|---|---|
| Type | Bus | Distance | 140m | Stop | Old Race Course | Route | 70d | Destination | Dunboyne | Provider | Dublin Bus |
| Type | Bus | Distance | 140m | Stop | Old Race Course | Route | 37 | Destination | Blanchardstown Sc | Provider | Dublin Bus |
| Type | Bus | Distance | 170m | Stop | Old Race Course | Route | 70d | Destination | Dcu | Provider | Dublin Bus |
| Type | Bus | Distance | 170m | Stop | Old Race Course | Route | 37 | Destination | Bachelor's Walk | Provider | Dublin Bus |
| Type | Bus | Distance | 170m | Stop | Old Race Course | Route | 37 | Destination | Wilton Terrace | Provider | Dublin Bus |
| Type | Bus | Distance | 180m | Stop | Castleknock Gate | Route | 70d | Destination | Dunboyne | Provider | Dublin Bus |
| Type | Bus | Distance | 180m | Stop | Castleknock Gate | Route | 37 | Destination | Blanchardstown Sc | Provider | Dublin Bus |
Video
BER Details

BER No: 117190033
Energy Performance Indicator: 191.05 kWh/m2/yr
Statistics
16/04/2024
Entered/Renewed
7,055
Property Views
Check off the steps to purchase your new home
Use our Buying Checklist to guide you through the whole home-buying journey.

Daft ID: 15585821


Michelle Curran
SALE AGREEDThinking of selling?
Ask your agent for an Advantage Ad
- • Top of Search Results with Bigger Photos
- • More Buyers
- • Best Price

Home Insurance
Quick quote estimator
