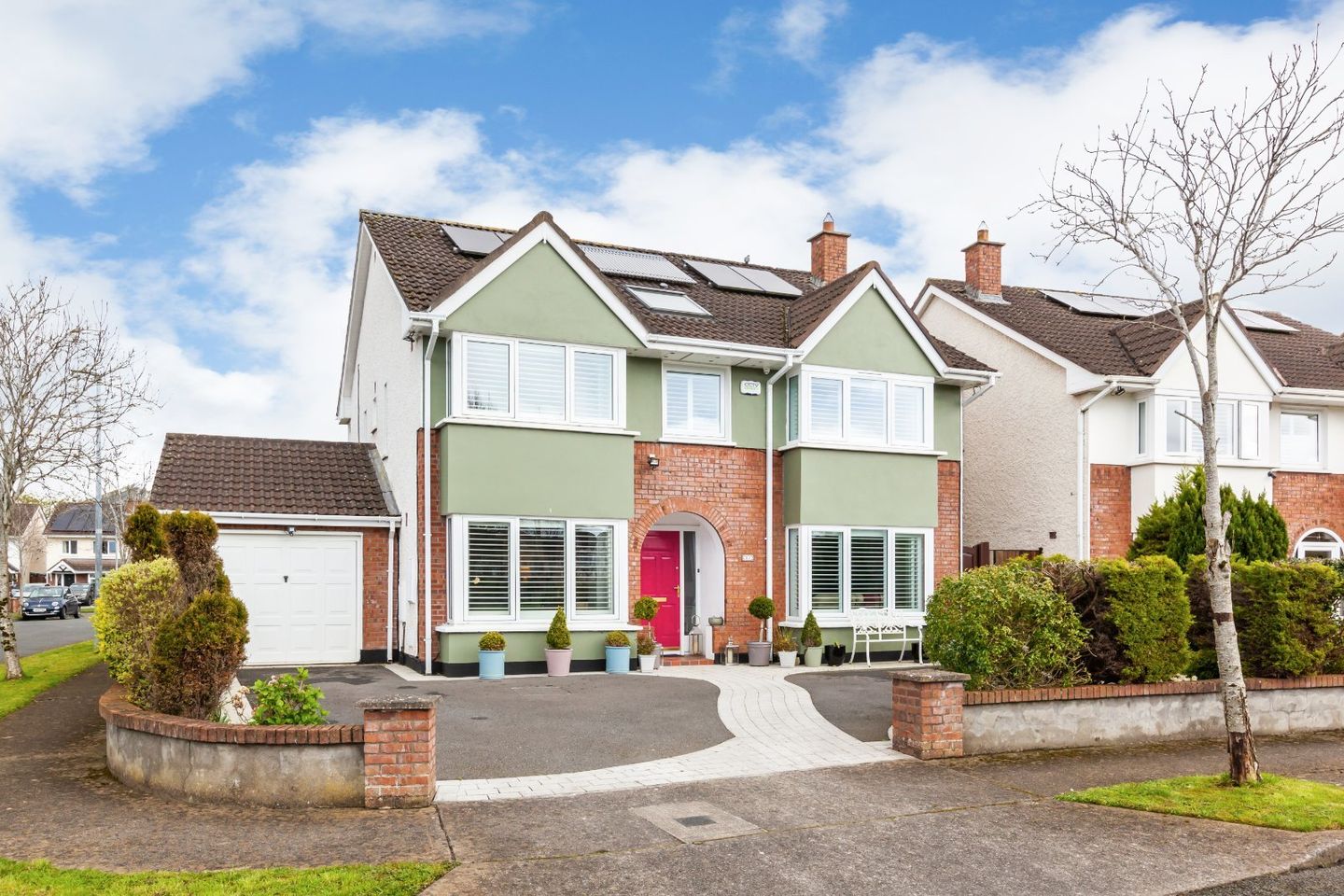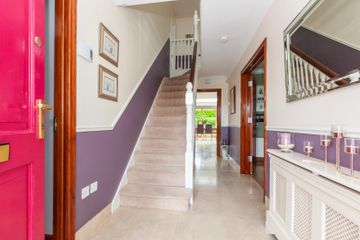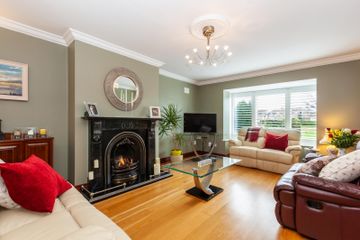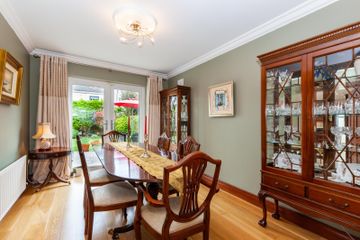


+18

22
37 Luttrellstown Heights, Castleknock, Dublin 15, D15A8X6
€995,000
4 Bed
6 Bath
Detached
Description
- Sale Type: For Sale by Private Treaty
DNG - Catleknock present with great pleasure no. 37 Luttrellstown Heights. This is a magnificent, energy-efficient, four-bed, double-fronted, detached, family home with a hugely impressive attic conversion and an adjoining garage. The property is ideally located in a quiet enclave within this prestigious development, overlooking a residents' green.
This exceptional, light-filled family home, which has been extensively extended and renovated in recent years, with no expense spared, is presented in show house condition throughout. Maintained to exacting standards by its owners and decorated with an abundance of flair and sheer good taste, this fabulous family home is sure to please even the most discerning of buyers.
Offering light filled and exceptionally proportioned accommodation throughout. The accommodation comprises; large & spacious entrance hallway with guest toilet, a bay-window living room, dining room, a bay-window family room, an open-plan kitchen/ dining/ family room with a complementing utility room all on the ground floor. On the first floor you will find four generously proportioned double bedrooms (three en-suite) and a main family bathroom. The attic has been impressively converted, with two separate spaces (one with a shower room). The layout and interior finish will make this property a popular choice for busy families looking for a turnkey solution in this most sought after location.
Externally are beautifully appointed grounds and gardens. The rear garden (9m/ 29.5ft by 15m/ 49ft) benefits from an easterly orientation and enjoys an abundance of maturity, seclusion and privacy from neighbouring homes. Dressed with an extensive Granite patio area, a manicured lawn, colourful trees to include Apple trees, shrubbery and plant life. To the front is a tarmac driveway with a Granite trim providing off-street parking for two cars. Additional parking is on offer around this quiet enclave.
Luttrellstown Heights is a quiet enclave, which is excellently located close to all local amenities such as the villages of Castleknock and Blanchardstown, The Blanchardstown Shopping Centre and The Phoenix Park. This area is well serviced by buses to the City Centre and the property also benefits from close proximity to the Coolmine Train Station, it being a 10 minute walk. Access to the M3 & M50 is within easy reach. The City Centre and Dublin Airport is approximately a twenty minute drive away. Luttrellstown Heights falls into the catchment area of Castleknock Community College and many other reputable schools are within close proximity.
Features are fantastic, presentation is perfect and as an opportunity this is outstanding.
Viewing is highly recommended.
GROUND FLOOR
Entrance Hallway An inviting space with Porcelain floor tiles and decorative ceiling coving.
Living Room Double doors lead to this bay-window room with a feature Granite fireplace with a rmote controlled gas fire, solid Oak wood floor and decorative ceiling coving. Double doors lead to the dining room.
Dining Room With a solid Oak wood floor. Double patio doors lead to the rear garden.
Family Room Bay-window room with wood flooring, recessed ceiling lighting and decorative ceiling coving.
Kitchen/ Dining/ Family Room Double doors lead to this absolutely stunning space which is really and truly the hub of the house. With a solid Walnut fitted kitchen with an island unit with Granite work surfaces, incorporating 'Frankie' 1.5 sinks with a 'Quooker' hot water tap. Integrated 'Neff' 5 ring induction hob. Integrated full size freezer & full size fridge, plus an additional integrated 50:50 fridge/ freezer and integrated dishwasher. With recessed ceiling lighting and three eye-catching pendant light fittings over the island unit, Porcelain floor tiles and underfloor heating. Floor to ceiling windows, as well as three Velux windows exude an abundance of natural light into this amazing space. A sliding patio door provides access to the garden.
Utility Room With an extensive range of storage and sink. Plumbed for washing machine and a separate dryer. Porcelain floor tiles. A Velux window provides natural light. Door leads to the side of the house and to the rear of the garage.
Downstairs Toilet Extensively tiled suite (Porcelain floor tiles) comprising wash hand basin and toilet. Recessed ceiling lighting.
FIRST FLOOR
Landing With a large hot linen press. Recessed ceiling lighting. A large Velux window provides an abundance of natural light.
Bedroom 1 Bay-window room with an array of fitted wardrobes.
En-Suite Extensively tiled suite comprising wash hand basin, toilet and pump shower. Heated towel rail and recessed ceiling lighting. A window allows for natural light and ventilation.
Bedroom 2 Dual aspect bay-window room with quadruple fitted wardrobes.
En-Suite Extensively tiled suite comprising wash hand basin, toilet and pump shower. Recessed ceiling lighting. A window allows for natural light and ventilation.
Bedroom 3 With quadruple fitted wardrobes.
En-Suite Extensively tiled suite comprising wash hand basin, toilet and pump shower. Recessed ceiling lighting.
Bedroom 4 Dual aspect room with fitted wardrobes with sliding doors.
Family Bathroom A sumptuous extensively tiled suite comprising wash hand basin, toilet and a deep-plunge bath with a pump shower head. Heated towel rail and recessed ceiling lighting. A window allows for natural light and ventilation.
ATTIC FLOOR
Landing With fitted storage.
Attic Space 1 Impressive space with two Velux windows which provide plenty of natural light. Eaves storage.
Shower Room Extensively tiled suite comprising wash hand basin, toilet and pump shower. A Velux window allows for natural light and ventilation.
Attic Space 2 Impressive space with two Velux windows which provide plenty of natural light. Eaves storage.

Can you buy this property?
Use our calculator to find out your budget including how much you can borrow and how much you need to save
Property Features
- Built c. 1999
- Magnificent detached home c. 225sqm/ 2,421sqft (including garage & attic)
- Garage c. 15.61sqm/ 268sqft
- Double fronted bay window home
- Four bedrooms
- Six bathrooms to include guest toilet, three en-suite, family bathroom and shower room in the attic
- Impressively converted attic with two separate spaces which have been used as bedrooms
- High standard of finish throughout
- Exceptional BER (Building Energy Rating) of B2
- *The current BER Certificate is not reflective of the Solar Panels, triple glazing or the new Ideal Logic S30IE boiler
Map
Map
Local AreaNEW

Learn more about what this area has to offer.
School Name | Distance | Pupils | |||
|---|---|---|---|---|---|
| School Name | St Patrick's National School Diswellstown | Distance | 540m | Pupils | 853 |
| School Name | Scoil Choilm Community National School | Distance | 1.1km | Pupils | 806 |
| School Name | Scoil Thomáis | Distance | 1.4km | Pupils | 675 |
School Name | Distance | Pupils | |||
|---|---|---|---|---|---|
| School Name | St Mochta's Clonsilla | Distance | 1.4km | Pupils | 856 |
| School Name | St Francis Xavier Senior School | Distance | 1.5km | Pupils | 369 |
| School Name | St Francis Xavier J National School | Distance | 1.5km | Pupils | 376 |
| School Name | Gaelscoil Oilibhéir | Distance | 1.8km | Pupils | 262 |
| School Name | Scoil Bhríde Cailíní | Distance | 2.0km | Pupils | 280 |
| School Name | Scoil Bhríde Buachaillí | Distance | 2.0km | Pupils | 264 |
| School Name | Castleknock National School | Distance | 2.2km | Pupils | 209 |
School Name | Distance | Pupils | |||
|---|---|---|---|---|---|
| School Name | Castleknock Community College | Distance | 240m | Pupils | 1244 |
| School Name | Luttrellstown Community College | Distance | 1.1km | Pupils | 984 |
| School Name | Eriu Community College | Distance | 1.1km | Pupils | 129 |
School Name | Distance | Pupils | |||
|---|---|---|---|---|---|
| School Name | The King's Hospital | Distance | 1.5km | Pupils | 730 |
| School Name | Castleknock College | Distance | 1.8km | Pupils | 741 |
| School Name | Scoil Phobail Chuil Mhin | Distance | 1.9km | Pupils | 990 |
| School Name | St. Kevin's Community College | Distance | 2.2km | Pupils | 418 |
| School Name | Edmund Rice College | Distance | 2.5km | Pupils | 516 |
| School Name | Mount Sackville Secondary School | Distance | 2.8km | Pupils | 673 |
| School Name | Palmerestown Community School | Distance | 2.8km | Pupils | 800 |
Type | Distance | Stop | Route | Destination | Provider | ||||||
|---|---|---|---|---|---|---|---|---|---|---|---|
| Type | Bus | Distance | 160m | Stop | Castleknock College | Route | 270t | Destination | Castleknock College | Provider | Go-ahead Ireland |
| Type | Bus | Distance | 160m | Stop | Castleknock College | Route | 37 | Destination | Bachelor's Walk | Provider | Dublin Bus |
| Type | Bus | Distance | 160m | Stop | Castleknock College | Route | 37 | Destination | Wilton Terrace | Provider | Dublin Bus |
Type | Distance | Stop | Route | Destination | Provider | ||||||
|---|---|---|---|---|---|---|---|---|---|---|---|
| Type | Bus | Distance | 170m | Stop | Diswellstown Road | Route | 70n | Destination | Tyrrelstown | Provider | Nitelink, Dublin Bus |
| Type | Bus | Distance | 170m | Stop | Diswellstown Road | Route | 37 | Destination | Blanchardstown Sc | Provider | Dublin Bus |
| Type | Bus | Distance | 170m | Stop | Diswellstown Road | Route | 270t | Destination | Littlepace Park | Provider | Go-ahead Ireland |
| Type | Bus | Distance | 270m | Stop | Luttrellstown Court | Route | 37 | Destination | Bachelor's Walk | Provider | Dublin Bus |
| Type | Bus | Distance | 270m | Stop | Luttrellstown Court | Route | 37 | Destination | Wilton Terrace | Provider | Dublin Bus |
| Type | Bus | Distance | 270m | Stop | Luttrellstown Court | Route | 70n | Destination | Tyrrelstown | Provider | Nitelink, Dublin Bus |
| Type | Bus | Distance | 270m | Stop | Luttrellstown Court | Route | 37 | Destination | Blanchardstown Sc | Provider | Dublin Bus |
BER Details

BER No: 112831060
Energy Performance Indicator: 116.32 kWh/m2/yr
Statistics
29/04/2024
Entered/Renewed
6,675
Property Views
Check off the steps to purchase your new home
Use our Buying Checklist to guide you through the whole home-buying journey.

Similar properties
€925,000
22 Bracken Park Drive, Carpenterstown Road, Castleknock, Dublin 15, D15VX835 Bed · 3 Bath · Semi-D€950,000
15 College Gate, Castleknock, Dublin 15, D15AKF85 Bed · 3 Bath · Detached€1,000,000
16 The Beeches, Castleknock, Castleknock, Dublin 15, D15T6N45 Bed · 5 Bath · Detached€1,100,000
23 Beechpark Lawn, Castleknock, Dublin 15, D15E7KK4 Bed · 3 Bath · Detached
Daft ID: 119217317


James McKeon
01 8202800Thinking of selling?
Ask your agent for an Advantage Ad
- • Top of Search Results with Bigger Photos
- • More Buyers
- • Best Price

Home Insurance
Quick quote estimator
