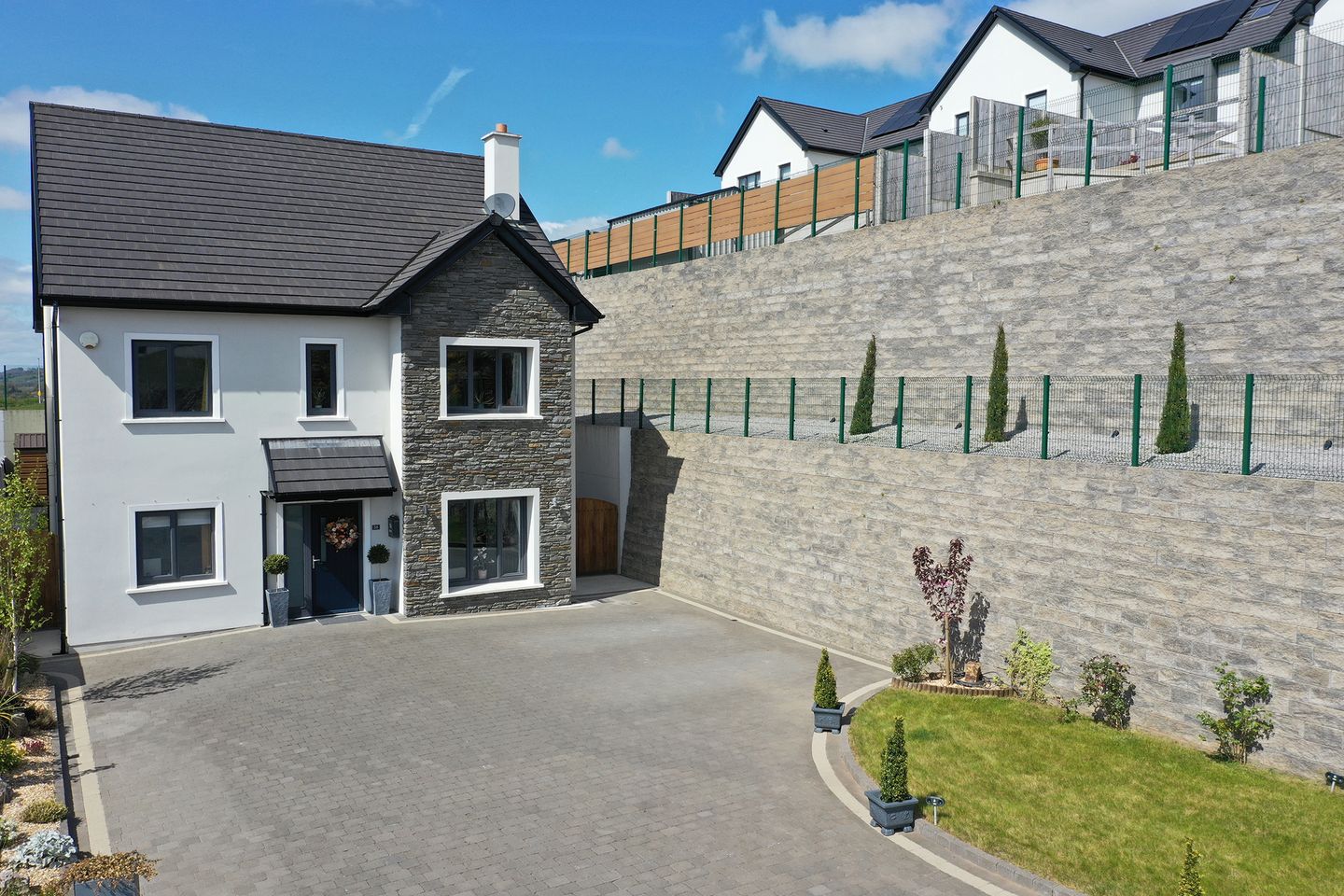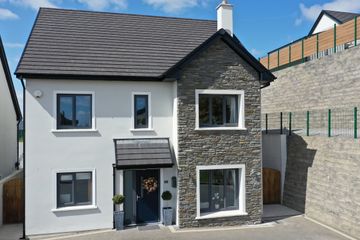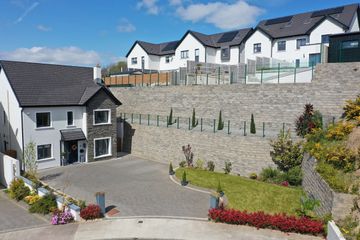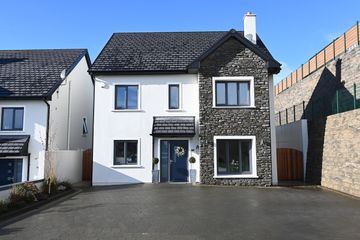


+45

49
38 Blossomhill, Broomfield Village, Midleton, Co. Cork, P25H1W6
€575,000
4 Bed
4 Bath
167 m²
Detached
Description
- Sale Type: For Sale by Private Treaty
- Overall Floor Area: 167 m²
Michael Pigott Auctioneer & Valuer proudly presents to the market this stunning four-bedroom detached property situated in the hugely popular Blossom hill development in Midleton.
The property is in pristine condition throughout having been tastefully decorated and finished by its current owners only four years ago. It offers a fabulous open plan ground floor with the kitchen/dining/living room layout and extensive glazing to allow the natural light through its main living space. It has a lot of hugely impressive fixtures and fittings throughout such as a modern fitted kitchen with integrated appliances & centre island, fully tiled bathrooms, fitted slider-robes, fitted office shelving and cabinet unit to name just a few.
Outside, it is even more impressive as it benefits hugely from its corner plot position with a private west facing and beautifully landscaped garden featuring a nice patio area along with a big Steeltech shed. At the front, it has a huge cobble-lock driveway with enclosed and safe parking for up to 6-8 cars at least and also has the benefit of overlooking a large green area.
The property has a A3 BER rating with fully zoned natural Gas heating with an A-rated condenser boiler. The property has roof solar panels for the hot water, high levels of insulation, triple glazing making this hugely energy efficient for growing families.
It is superbly located just minutes to all amenities & services in Midleton Town Centre and is just a mere 5 minutes to the local train station. It is also just short commute to Cork City Centre, Little Island & Carrigtwohill and is easily accessible to the N25 (main Cork - Rosslare road).
Viewing of this rare opportunity to acquire a modern family home in turnkey condition comes highly recommended.
ACCOMODATION:
Entrance Hallway 5.56m x 2.07 m
Porcelain tile floor, solid oak wooden staircase with centre carpet throughout, recessed lighting, radiator cover, decorative wall panelling, telephone point, composite front door with glazed side panel, under stairs cloak area.
Guest WC 1.52m x 1.62m
Tile floor &, wc, whb with underneath storage press, centre light.
Kitchen/Dining 8.52m x 3.25
L Shaped Kitchen/Dining & Living area, extensive modern fitted kitchen with integrated: oven, grill, microwave, induction hub with overhead stainless steel extractor unit, dishwasher. Centre island with overhead down lights, tile splashback, porcelain tile floor, large slider door with pulldown blind, radiator cover, spacious dining area with centre downlights, open plan living area.
Living Area 4.31m x 3.56m
Tile floor, TV point, window blinds, centre light, open plan kitchen dining, French doors to rear patio, curtain pole.
Utility Room - 1.95m x 1.62m
Porcelain tile floor, plumbing for washing machine & dryer, fitted units, centre light, side door.
Living Room - 6.08m x 3.55m
Wooden floor, inserted multi fuel stove with marble surround, built in shelving TV unit, TV point, decorative cornicing, centre light, bay window, curtain pole.
Study/Office - 3.66m x 2.58m
Wooden floor, TV & Telephone points, window blind, centre light.
FIRST FLOOR
Landing Area - 6.02m x 2.07m
Carpet floor, centre light, Stira staircase to overhead floored attic with electricity, hot press.
Master Bedroom - 4.48m x 3.59m
Carpet floor, TV & telephone points, curtain pole, large built in slider robe unit, with mirror, centre light.
En Suite - 2.82m x 1.08m
Fully tiled wall & floor, wc, whb with underneath pull out drawers, power shower unit with rain shower head, chrome enclosure, chrome heated towel rail, centre light, wall mirror with LED lighting.
Bedroom 2 - 3.6m x 3.78m
Carpet floor, large built in slider rope unit with mirrors & pull-out drawers, centre light, curtain pole.
En Suite - 2.63m x 1m
Fully tiled wall & floor, power shower unit with rain shower head & chrome enclosure, wc, whb with underneath pull-out drawers, chrome heated towel rail, centre light.
Bedroom 3 - 3.66m x 2.66m
Carpet floor, centre light, telephone point.
Bedroom 4 - 3.81m x 2.67m
Carpet floor, curtain pole, centre light.
Bathroom - 2.68m x 2.07
Fully tiled wall & floor, bath unit with overhead power shower unit and rain shower head, chrome enclosure, recessed wall shelf, wc, whb with underneath storage press, chrome heated towel rail, centre light.
DIRECTIONS:
From Cork heading into the Midleton, take the slip road off the N25, signposted for Midleton. At the traffic lights, turn left for the northern relief road. At the roundabout, keep right and at the next traffic lights continue straight. Take the 3rd turn to the right into Broomfield village and then take the 4th left - signnposted for Blossomhill. Follow the road around to the left and then around to the right with No.38 being on the left handside in the corner, indicated by our "For Sale" sign. Follow Eircode: P25 H1W6

Can you buy this property?
Use our calculator to find out your budget including how much you can borrow and how much you need to save
Property Features
- Gas Fired Central Heating
- Triple glazed PVC windows & doors
- Show house condition throughout
- Spacious corner site with larger front & rear gardens
- Extensive cobble lock driveway (6-8 cars easily)
- Large floored attic (readily suitable for conversion)
- Excellent privacy
- Private West facing rear garden with patio area & overlooking large green area to the front
- Impressive living and bedroom accommodation with open plan kitchen/dining/living
- Minutes to Midleton Train Station & minutes to all amenities and services in Midleton Town Centre
Map
Map
Local AreaNEW

Learn more about what this area has to offer.
School Name | Distance | Pupils | |||
|---|---|---|---|---|---|
| School Name | Midleton Educate Together School | Distance | 850m | Pupils | 595 |
| School Name | St John The Baptist School | Distance | 1.1km | Pupils | 202 |
| School Name | Gaelscoil Mhainistir Na Corann | Distance | 1.8km | Pupils | 539 |
School Name | Distance | Pupils | |||
|---|---|---|---|---|---|
| School Name | Midleton Cbs | Distance | 2.0km | Pupils | 217 |
| School Name | Presentation Primary Midleton | Distance | 2.1km | Pupils | 344 |
| School Name | Ballintotas National School | Distance | 5.7km | Pupils | 108 |
| School Name | Scoil Chlochair Mhuire National School | Distance | 6.1km | Pupils | 370 |
| School Name | Carrigtwohill Community National School | Distance | 6.2km | Pupils | 346 |
| School Name | East Cork Community Special School | Distance | 6.3km | Pupils | 0 |
| School Name | Carrigtwohill National School | Distance | 6.4km | Pupils | 422 |
School Name | Distance | Pupils | |||
|---|---|---|---|---|---|
| School Name | Midleton College | Distance | 1.2km | Pupils | 488 |
| School Name | St Colman's Community College | Distance | 1.8km | Pupils | 951 |
| School Name | St Mary's High School | Distance | 2.0km | Pupils | 768 |
School Name | Distance | Pupils | |||
|---|---|---|---|---|---|
| School Name | Midleton Cbs | Distance | 2.0km | Pupils | 943 |
| School Name | St Aloysius College | Distance | 6.1km | Pupils | 774 |
| School Name | Carrigtwohill Community College | Distance | 8.4km | Pupils | 662 |
| School Name | Carrignafoy Community College | Distance | 11.0km | Pupils | 387 |
| School Name | Coláiste Muire | Distance | 11.4km | Pupils | 711 |
| School Name | St Peter's Community School | Distance | 13.2km | Pupils | 376 |
| School Name | Glanmire Community College | Distance | 14.4km | Pupils | 1154 |
Type | Distance | Stop | Route | Destination | Provider | ||||||
|---|---|---|---|---|---|---|---|---|---|---|---|
| Type | Rail | Distance | 560m | Stop | Midleton | Route | Rail | Destination | Midleton | Provider | Irish Rail |
| Type | Rail | Distance | 560m | Stop | Midleton | Route | Rail | Destination | Cork (kent) | Provider | Irish Rail |
| Type | Bus | Distance | 1.1km | Stop | Courthouse | Route | 260 | Destination | Ardmore | Provider | Bus Éireann |
Type | Distance | Stop | Route | Destination | Provider | ||||||
|---|---|---|---|---|---|---|---|---|---|---|---|
| Type | Bus | Distance | 1.1km | Stop | Courthouse | Route | 240 | Destination | Cloyne | Provider | Bus Éireann |
| Type | Bus | Distance | 1.1km | Stop | Courthouse | Route | 260 | Destination | Youghal | Provider | Bus Éireann |
| Type | Bus | Distance | 1.1km | Stop | Courthouse | Route | 240 | Destination | Ballycotton | Provider | Bus Éireann |
| Type | Bus | Distance | 1.1km | Stop | Courthouse | Route | 241 | Destination | Whitegate | Provider | Bus Éireann |
| Type | Bus | Distance | 1.1km | Stop | Courthouse | Route | 261 | Destination | Ballinacurra | Provider | Bus Éireann |
| Type | Bus | Distance | 1.1km | Stop | Courthouse | Route | 241 | Destination | Trabolgan | Provider | Bus Éireann |
| Type | Bus | Distance | 1.1km | Stop | Courthouse | Route | 260 | Destination | Midleton | Provider | Bus Éireann |
BER Details

BER No: 113088454
Energy Performance Indicator: 53.34 kWh/m2/yr
Statistics
26/04/2024
Entered/Renewed
2,730
Property Views
Check off the steps to purchase your new home
Use our Buying Checklist to guide you through the whole home-buying journey.

Similar properties
€525,000
Four Bed Detached, Lakeview, Four Bed Detached, Lakeview, Castleredmond, Midleton, Co. Cork4 Bed · 2 Bath · Detached€545,000
Type 5A, The Steeples, The Steeples, Broomfield West, Midleton, Co. Cork4 Bed · 4 Bath · Detached€550,000
23 Midleton Downs, Midleton, Co. Cork, P25T9324 Bed · 3 Bath · Detached€555,000
Type 5B, The Steeples, The Steeples, Broomfield West, Midleton, Co. Cork4 Bed · 4 Bath · Detached
Daft ID: 119355498


Michael Pigott
021 4373300Thinking of selling?
Ask your agent for an Advantage Ad
- • Top of Search Results with Bigger Photos
- • More Buyers
- • Best Price

Home Insurance
Quick quote estimator
