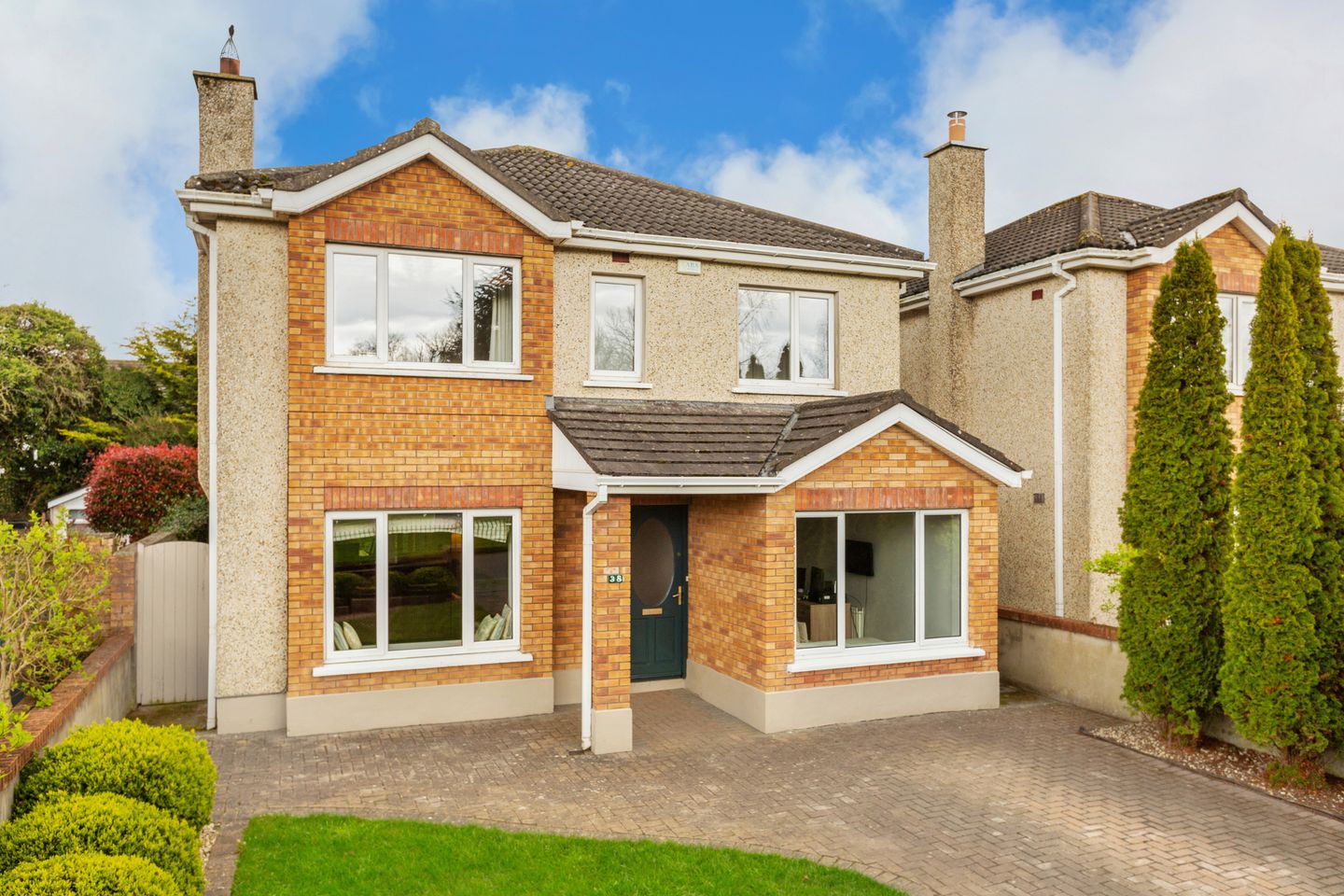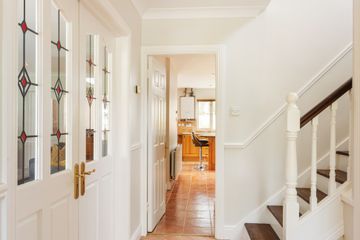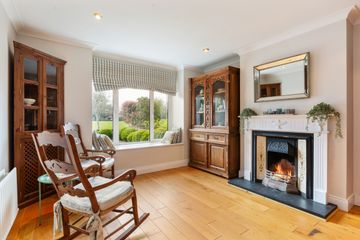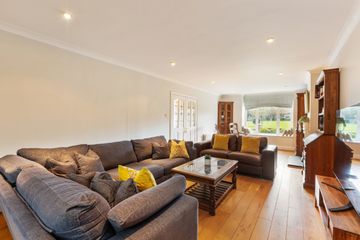


+13

17
38 Grattan Court, Celbridge, Co. Kildare, W23VK61
€645,000
5 Bed
3 Bath
155 m²
Detached
Description
- Sale Type: For Sale by Private Treaty
- Overall Floor Area: 155 m²
***To bid or book a viewing 24/7 on this property, please register on sherryfitz.ie ***
Sherry FitzGerald Brady O Flaherty introduce a rare opportunity to acquire a detached property in this fine mature estate. This home is lovingly cared for by the owners with a host of upgraded works including extended kitchen, large living room and renovated bathrooms. Having an additional reception allows the discerning buyer an opportunity of having a home office/playroom or 5th bedroom for the growing family. The property is set within this private cul-de-sac making it a perfect family home. The property features spacious well-proportioned bedrooms and living space, accommodation briefly includes; entrance hallway, guest WC, a large living room with recessed doors leading to open a well-appointed extended open plan kitchen/dining room. There is an excellent home office / playroom off the hallway, while on the first floor there are 4 generous sized bedrooms (master ensuite) and a refurbished family bathroom.
Grattan Court is a highly sought-after development and this property is set in a quiet cul de sac within this small quiet residential development, this wonderful home is superbly located within walking distance of the historic village of Celbridge and Castletown House and Parklands. This well-established area is well renowned for its proximity to an excellent choice of schools, shops, sports clubs, and amenities. Grattan Court is a very convenient location which offers quick and easy access to Dublin City as it is well served by excellent road networks all within easy reach. Public transport links to both the City Centre and local areas are well served by the C4, X27,120 & L59 for commuters to the city with connections to the Maynooth and Leixlip as well. The Hazelhatch train station is also within easy access with links to Heuston Station, City Centre and Grand Canal Dock. Sporting enthusiasts are also well catered for with golf, tennis, rugby, canoe, and GAA clubs all within close proximity. Early viewing is advised.
Entrance Hall 4.62m x 1.78m. Bright welcoming hall with coving to ceiling and ceiling rose. Tiled flooring. Guest WC off same.
Den/Playroom/Bedroom 5 4.46m x 2.44m. Solid wood floor. Large window affording maximum light.
Guest WC 0.90m x 1.29m. With WC and WHB. Window providing natural light and ventilation.
Livingroom 8.78m x 3.75m. Spacious through living room with solid wood flooring. Two separate areas for living and reading space. Feature fireplace with open fire. Window seat for additional seating. Spotlights to ceiling. Recess doors to
Dining Area Light filled dining area overlooking the rear garden with access via French doors. Tiled floor.
Kitchen / living area 7.44m x 7.50m. Tiled floor. Light oak kitchen units with a cream work surface and a kitchen island and granite work top, providing additional storage. Roof light providing a light filled space.
Tiled floor and tiled splash back.
Utility Room 2.06m 1.29m. With additional storage and housing washing machine and dryer. Side access to rear.
First Floor
Landing 3.02m x 4.13m. With attic access and hot press housing new larger hot water cylinder.
Main Bedroom 4.92m x 3.27m. With carpet flooring. Extensive fitted wardrobes.
En-Suite 2.79m x 1.13m. With shower cubicle (with power shower), wc and vanity whb. Inset mirror with lighting. Tiled walls and floor. Heated chrome towel rail. Window affording natural light.
Bedroom 2 3.90m x 3.27m. Double room with fitted wardrobe. Carpet flooring. Rear aspect.
Bedroom 3 3.53m 2.57m. Double room with carpet flooring. Built-in wardrobe.
Bedroom 4 2.79m x 2.90m. With fitted wardrobe. Carpet flooring. Front aspect.
Family Bathroom 2.38m x 2.02m. Spacious family bathroom with dual sinks, vanity area, WC and shower cubicle (Power Shower) with glass shower screen door. Fully tiled. Heated Chrome towel rail.
Outside To the front there is a large paved driveway with off street parking. Neat lawn with shrubs. Bordered by a small wall and mature trees to one side.
There is a gated side access on both sides leading to the rear garden.
To the rear there is a private garden with patio area for outdoor dining, lawn and surrounded by mature foliage.

Can you buy this property?
Use our calculator to find out your budget including how much you can borrow and how much you need to save
Property Features
- 4/5 Bedroom Detached
- Home office/Den/5th Bedroom
- Sought after location
- Private Cul-de-Sac location
- 2 Reception Rooms
- 3 Bathrooms
- Utility Room
- Spacious proportions
- Generous bedroom sizes
- Adjacent open Green
Map
Map
Local AreaNEW

Learn more about what this area has to offer.
School Name | Distance | Pupils | |||
|---|---|---|---|---|---|
| School Name | Scoil Na Mainistreach | Distance | 380m | Pupils | 438 |
| School Name | North Kildare Educate Together National School | Distance | 420m | Pupils | 439 |
| School Name | St Raphaels School Celbridge | Distance | 670m | Pupils | 94 |
School Name | Distance | Pupils | |||
|---|---|---|---|---|---|
| School Name | Scoil Naomh Bríd | Distance | 1.0km | Pupils | 248 |
| School Name | Primrose Hill National School | Distance | 1.2km | Pupils | 115 |
| School Name | Aghards National School | Distance | 1.4km | Pupils | 656 |
| School Name | St. Patrick's Primary School | Distance | 1.9km | Pupils | 396 |
| School Name | Maynooth Educate Together National School | Distance | 4.1km | Pupils | 378 |
| School Name | Gaelscoil Ui Fhiaich | Distance | 4.1km | Pupils | 462 |
| School Name | Gaelscoil Ruairí | Distance | 4.1km | Pupils | 79 |
School Name | Distance | Pupils | |||
|---|---|---|---|---|---|
| School Name | St Wolstans Community School | Distance | 530m | Pupils | 770 |
| School Name | Salesian College | Distance | 2.4km | Pupils | 776 |
| School Name | Celbridge Community School | Distance | 2.5km | Pupils | 731 |
School Name | Distance | Pupils | |||
|---|---|---|---|---|---|
| School Name | Coláiste Chiaráin | Distance | 4.8km | Pupils | 579 |
| School Name | Confey Community College | Distance | 5.5km | Pupils | 906 |
| School Name | Maynooth Community College | Distance | 5.9km | Pupils | 724 |
| School Name | Maynooth Post Primary School | Distance | 6.0km | Pupils | 1013 |
| School Name | Gaelcholáiste Mhaigh Nuad | Distance | 6.1km | Pupils | 97 |
| School Name | Adamstown Community College | Distance | 6.2km | Pupils | 954 |
| School Name | Lucan Community College | Distance | 7.1km | Pupils | 918 |
Type | Distance | Stop | Route | Destination | Provider | ||||||
|---|---|---|---|---|---|---|---|---|---|---|---|
| Type | Bus | Distance | 180m | Stop | Priory Square | Route | X27 | Destination | Ucd Belfield | Provider | Dublin Bus |
| Type | Bus | Distance | 180m | Stop | Priory Square | Route | L59 | Destination | Hazelhatch Station | Provider | Dublin Bus |
| Type | Bus | Distance | 180m | Stop | Priory Square | Route | X27 | Destination | Leeson Street Lr | Provider | Dublin Bus |
Type | Distance | Stop | Route | Destination | Provider | ||||||
|---|---|---|---|---|---|---|---|---|---|---|---|
| Type | Bus | Distance | 190m | Stop | Priory Square | Route | X27 | Destination | Salesian College | Provider | Dublin Bus |
| Type | Bus | Distance | 190m | Stop | Priory Square | Route | L59 | Destination | River Forest | Provider | Dublin Bus |
| Type | Bus | Distance | 250m | Stop | Oakleigh | Route | 120a | Destination | Ucd Belfield | Provider | Go-ahead Ireland |
| Type | Bus | Distance | 250m | Stop | Oakleigh | Route | 120 | Destination | Dublin | Provider | Go-ahead Ireland |
| Type | Bus | Distance | 250m | Stop | Oakleigh | Route | 120b | Destination | Dublin | Provider | Go-ahead Ireland |
| Type | Bus | Distance | 250m | Stop | Oakleigh | Route | X27 | Destination | Ucd Belfield | Provider | Dublin Bus |
| Type | Bus | Distance | 250m | Stop | Oakleigh | Route | 120a | Destination | Dublin | Provider | Go-ahead Ireland |
BER Details

BER No: 117295501
Energy Performance Indicator: 191.42 kWh/m2/yr
Statistics
07/05/2024
Entered/Renewed
1,528
Property Views
Check off the steps to purchase your new home
Use our Buying Checklist to guide you through the whole home-buying journey.

Similar properties
€725,000
2 Saint Wolstans Court, Celbridge, Co. Kildare, W23H5C25 Bed · 3 Bath · Detached€1,250,000
Sheelin, Newtown, Celbridge, Co. Kildare, W23NPN16 Bed · 7 Bath · Detached€2,750,000
Springfield House, Celbridge, Co. Kildare, W23DP928 Bed · 9 Bath · Detached€2,750,000
Springfield House, Celbridge, Co. Kildare, W23DP928 Bed · 9 Bath · Detached
Daft ID: 119357228


Karen Germaine
353 1 651 0000Thinking of selling?
Ask your agent for an Advantage Ad
- • Top of Search Results with Bigger Photos
- • More Buyers
- • Best Price

Home Insurance
Quick quote estimator
