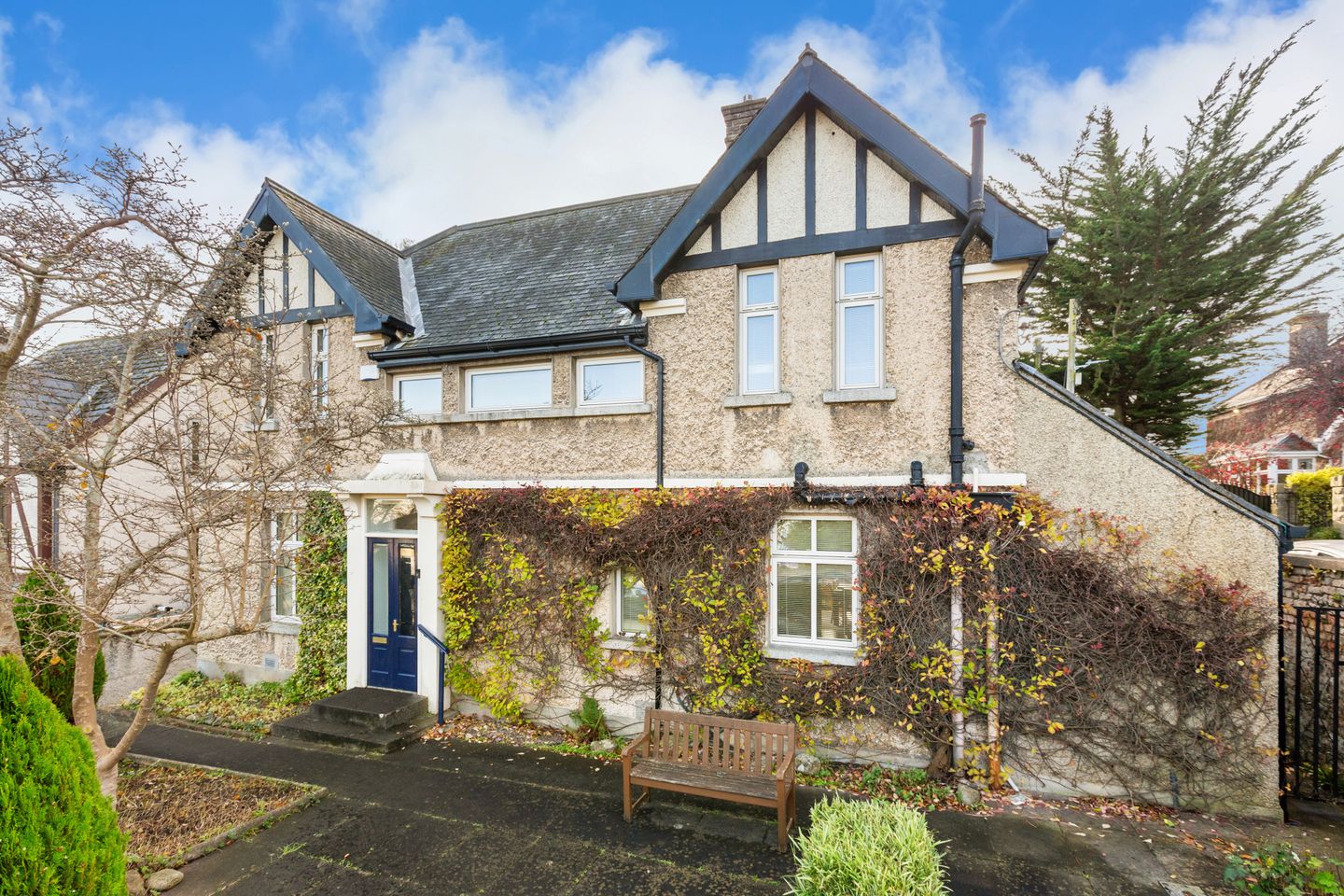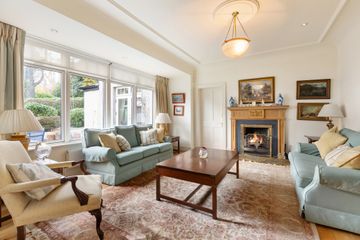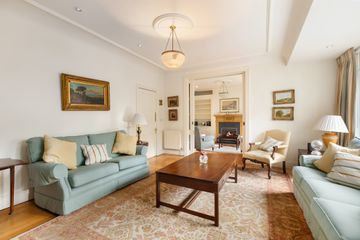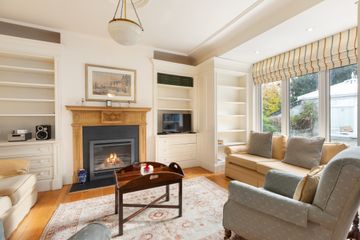


+15

19
4 Frankfort Park, Dundrum, Dublin 14, D14K8E2
€1,275,000
4 Bed
2 Bath
214 m²
Detached
Description
- Sale Type: For Sale by Private Treaty
- Overall Floor Area: 214 m²
Sherry FitzGerald brings to the market No 4 Frankfort Park, conveniently located in this long established and sought after residential area, enjoying an enviable position with elevated views over Dundrum and surrounding landscape.
A rarity to the market, No 4 is a very attractive imposing 1930's Tudor style five reception, four bedroom detached residence, offering the discerning purchaser a fine family home filled with period features synonymous with houses of this era and cleverly extended and upgraded in recent years to offer functional and well-appointed accommodation. These include large picture windows, coved high ceilings, picture rails, panelled doors and large well-proportioned living and bedroom accommodation seldom found in modern homes of today.
A beautiful, landscaped sun drenched south facing rear garden, meticulously maintained by its current owners providing endless enjoyment for those with an eye for gardening. An added bonus is the tremendous scope to further extend (subject to p.p.) due to the large rear garden and versatile garage space.
Frankfort Park is within easy reach of Milltown, Dundrum Town Centre, Ranelagh, UCD and the city centre by LUAS, as well as several bus routes. There is also a wide selection of both primary and secondary schools close to hand. The nearby M50 offers seamless access to Dublin Airport. The central location means that every amenity that Dublin City has to offer is within easy reach. The quality and location of this residence makes this the perfect family home for those who value their peace and quiet while also remaining in a central and sought-after location.
Entrance Hall 1.84m x 7.11m. With original Herringbone polished flooring. Under stair storage. Mirrored door leads to:
Guest W.C.: With original Herringbone polished flooring. Under stair storage. Mirrored door leads to:
Living Room 4.60m x 4.47m. Extended reception area with wonderful views over the rear garden. Hardwood flooring. Ornate timber mantle with brass surround. Open fire. Spotlights throughout. Sliding doors lead into:
Family Room 5.03m x 3.37m. With hardwood flooring, extensive custom built shelving units. Faber gas fire with ornate timber surround. Spotlights throughout. An outer hallway leads though to:
Kitchen 3.76m x 5.40m. Limestone Travertine floor tiling. An excellent range of fitted units incorporating Neff oven, hob and extractor, fridge/freezer, solid fuel Aga and granite counter tops throughout. Very large breakfast counter with seating. Two large skylights provide wonderful light and a window overlooks the front. Door leads to:
Utility Room 1.60m x 2.74m. With excellent range of wall and floor units. Full sink, marble counters. Plumbed for washing machine and dryer, integrated microwave. Skylight provides light.
Dining Room 5.55m x 3.17m. With hardwood flooring. Large picture window and double doors lead to the rear garden.
T.V Room: 5.27m x 2.49m. Vaulted ceiling with two skylights. Hardwood flooring throughout. Double doors lead to rear garden. Fitted shelving and study area.
Principle Bedroom 4.72m x 3.13m. Large bright principle bedroom. Fully carpeted. Extensive built-in wardrobe units
En-Suite 2.49m x 1.58m. Fully tiled with mosaic style tiling. Walk in shower unit, w.c, wash hand basin and heated towel rail.
Bedroom 2 3.43m x 4.09m. Timber flooring. Double room with built in desk and shelving. Fitted wardrobes and shelving.
Bedroom 3 3.16m x 3.96m. Timber flooring. Double bedroom with built in wardrobes and shelving units. Built in desk.
Bedroom 4 2.07m x 3.41m. Fully carpeted, single bedroom.
Bathroom 2.53m x 3.25m. Large family bathroom, fully tiled. Full bath, walk in shower unit, w.c with granite counter top and storage, wash hand basin, mirrored cabinet.
Conservatory With tiled flooring and double doors.
Gardens The front garden is paved and landscaped with a wonderful array of mature trees and shrubs. Access leads to the garage (need to get size). Private parking for two cars
A special feature of this property is undoubtedly the glorious mature private south facing garden with garage and conservatory, sure to appeal to the avid gardener. Partially in lawn with large paved area for dining.

Can you buy this property?
Use our calculator to find out your budget including how much you can borrow and how much you need to save
Map
Map
Local AreaNEW

Learn more about what this area has to offer.
School Name | Distance | Pupils | |||
|---|---|---|---|---|---|
| School Name | Gaelscoil Na Fuinseoige | Distance | 410m | Pupils | 334 |
| School Name | Our Lady's National School Clonskeagh | Distance | 660m | Pupils | 219 |
| School Name | Our Lady's Grove Primary School | Distance | 910m | Pupils | 435 |
School Name | Distance | Pupils | |||
|---|---|---|---|---|---|
| School Name | Holy Cross School | Distance | 920m | Pupils | 279 |
| School Name | Taney Parish Primary School | Distance | 1.0km | Pupils | 406 |
| School Name | Muslim National School | Distance | 1.3km | Pupils | 399 |
| School Name | Good Shepherd National School | Distance | 1.5km | Pupils | 216 |
| School Name | Ballinteer Educate Together National School | Distance | 1.7km | Pupils | 386 |
| School Name | St Attracta's Senior School | Distance | 1.7km | Pupils | 350 |
| School Name | St Attractas Junior National School | Distance | 1.8km | Pupils | 350 |
School Name | Distance | Pupils | |||
|---|---|---|---|---|---|
| School Name | Goatstown Educate Together Secondary School | Distance | 340m | Pupils | 145 |
| School Name | Our Lady's Grove Secondary School | Distance | 1.0km | Pupils | 290 |
| School Name | De La Salle College Churchtown | Distance | 1.1km | Pupils | 319 |
School Name | Distance | Pupils | |||
|---|---|---|---|---|---|
| School Name | St Kilian's Deutsche Schule | Distance | 1.5km | Pupils | 443 |
| School Name | Alexandra College | Distance | 1.6km | Pupils | 658 |
| School Name | Mount Anville Secondary School | Distance | 1.7km | Pupils | 691 |
| School Name | St Tiernan's Community School | Distance | 1.7km | Pupils | 321 |
| School Name | Ballinteer Community School | Distance | 1.8km | Pupils | 422 |
| School Name | The High School | Distance | 2.0km | Pupils | 806 |
| School Name | Gaelcholáiste An Phiarsaigh | Distance | 2.1km | Pupils | 319 |
Type | Distance | Stop | Route | Destination | Provider | ||||||
|---|---|---|---|---|---|---|---|---|---|---|---|
| Type | Bus | Distance | 110m | Stop | Rosemount Estate | Route | 44 | Destination | Enniskerry | Provider | Dublin Bus |
| Type | Bus | Distance | 110m | Stop | Rosemount Estate | Route | 44d | Destination | Dundrum Luas | Provider | Dublin Bus |
| Type | Bus | Distance | 110m | Stop | Rosemount Estate | Route | 44 | Destination | Dcu | Provider | Dublin Bus |
Type | Distance | Stop | Route | Destination | Provider | ||||||
|---|---|---|---|---|---|---|---|---|---|---|---|
| Type | Bus | Distance | 110m | Stop | Rosemount Estate | Route | 44 | Destination | Dundrum Road | Provider | Dublin Bus |
| Type | Bus | Distance | 110m | Stop | Rosemount Estate | Route | 44d | Destination | O'Connell Street | Provider | Dublin Bus |
| Type | Bus | Distance | 200m | Stop | Sommerville | Route | 44d | Destination | Dundrum Luas | Provider | Dublin Bus |
| Type | Bus | Distance | 200m | Stop | Sommerville | Route | 44 | Destination | Enniskerry | Provider | Dublin Bus |
| Type | Bus | Distance | 210m | Stop | Frankfort | Route | 44d | Destination | O'Connell Street | Provider | Dublin Bus |
| Type | Bus | Distance | 210m | Stop | Frankfort | Route | 44 | Destination | Dcu | Provider | Dublin Bus |
| Type | Bus | Distance | 230m | Stop | The Oaks | Route | S6 | Destination | Blackrock | Provider | Go-ahead Ireland |
Video
BER Details

BER No: 115574774
Energy Performance Indicator: 295.61 kWh/m2/yr
Statistics
08/04/2024
Entered/Renewed
4,127
Property Views
Check off the steps to purchase your new home
Use our Buying Checklist to guide you through the whole home-buying journey.

Daft ID: 15633724


Hilary Foley
+353 1 2 961822Thinking of selling?
Ask your agent for an Advantage Ad
- • Top of Search Results with Bigger Photos
- • More Buyers
- • Best Price

Home Insurance
Quick quote estimator
