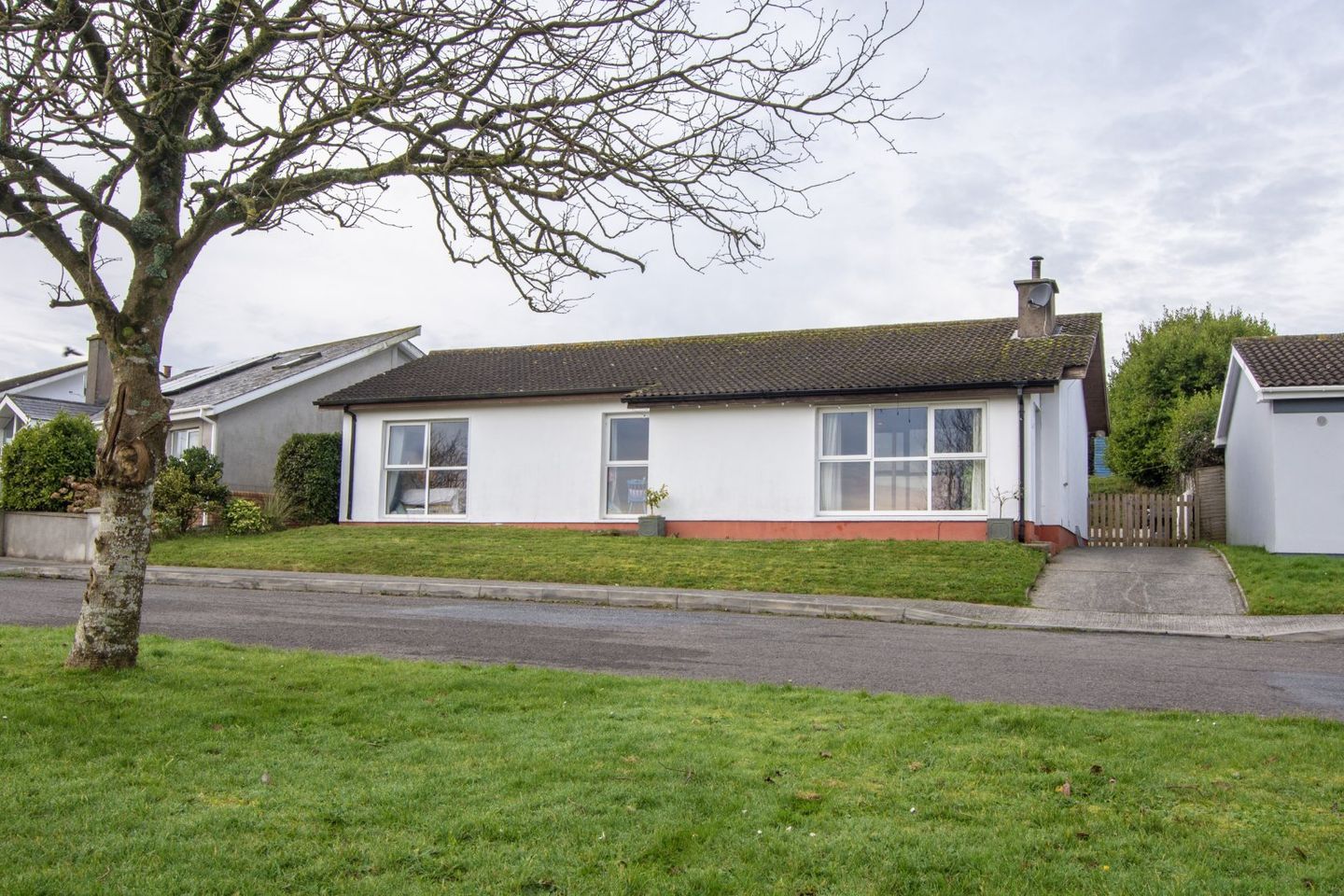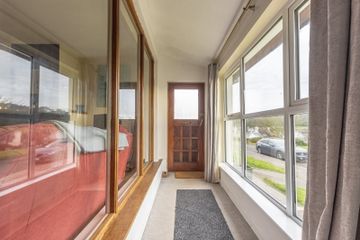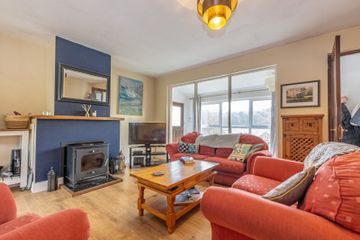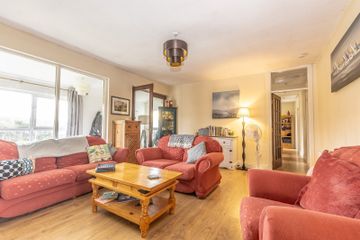


+20

24
4 Seaview Park, Dunmore East, Co. Waterford, X91KW20
€450,000
4 Bed
2 Bath
105 m²
Detached
Description
- Sale Type: For Sale by Private Treaty
- Overall Floor Area: 105 m²
No. 4 Seaview Park is a well-appointed four-bedroom bungalow located in the picturesque seaside village of Dunmore East. Seaview Park is a small private development of individually designed detached homes in an enviable location, ideally situated within easy walking distance of the beach and lower village as well as a host of local amenities. The property comprises of entrance hall, large open plan living, dining, kitchen area, four double bedrooms, master bedroom with en-suite shower room, and main bathroom. The property is heated by a modern oil fired central heating system, and all windows are PVC double glazed. Externally the home has off-street parking and gardens to the front, while the rear garden combines a ground level concrete patio area with block built garden shed, and an elevated lawned garden with sea views.
LOCATION
Ideally located in the lower village of Dunmore East, the property is within easy walking distance of the beach and all local amenities. Dunmore East is a picturesque seaside fishing village and tourist destination, located on the South East coastline at the entrance to the Waterford Estuary. Dunmore East offers an abundance of outdoor pursuits and facilities from sailing, angling, boat tours, cliff, and woodland walks, as well as several beaches and coves to explore plus a host of notable local bars and eateries to frequent.
ASKING PRICE €450,000
FOR FURTHER INFORMATION AND VIEWING DETAILS PLEASE CONTACT DNG REID & COPPINGER AUCTIONEERS 051852233
Entrance Porch 1.21 x 5.86. Carpet flooring . Curtains to window.
Living Room 5.84 x 4.19. Laminate wood flooring. Glazed wall looking forward toward the green and view of village and sea. Solid fuel stove to chimney.
Kitchen/Dining 5.69 x 2.92. Laminate wood flooring throughout. Cream shaker style fitted kitchen. Tiled splashback. Ceramic hob fitted oven. Sliding patio door to rear yard and garden.
Bedroom 1 3.65 x 3.54. Laminate wood flooring. Double bedroom Curtains to window.
En Suite Tiled flooring. WC. WHB. Triton electric shower unit with shower enclosure
Bedroom 2 3.17 x 3.36. Laminate wood flooring. Curtains to window.
Bedroom 3 2.77 x 2.78. Laminate wood flooring. Curtains to window.
Main Bathroom 1.90 x 2.80. Tiled flooring. WC. WHB. Bath. Walls tiled from floor to ceiling. Chrome heated towel rail
Bedroom 4 2.95 x 3.25. Laminate wood flooring. Curtains to window.

Can you buy this property?
Use our calculator to find out your budget including how much you can borrow and how much you need to save
Property Features
- Sea views to front and elevated rear garden
- Walking distance of Beach and Lower Village.
- West facing elevated rear garden
- Modern PVC double glazing throughout
- Off street parking
- Overlooking green area
- Modern oil fired central heating system
- Dual panel radiators
- Block built garden shed
Map
Map
More about this Property
Local AreaNEW

Learn more about what this area has to offer.
School Name | Distance | Pupils | |||
|---|---|---|---|---|---|
| School Name | Réalt Na Mara National School | Distance | 510m | Pupils | 190 |
| School Name | Light Of Christ National School | Distance | 510m | Pupils | 83 |
| School Name | Killea Boys National School | Distance | 930m | Pupils | 98 |
School Name | Distance | Pupils | |||
|---|---|---|---|---|---|
| School Name | Passage East National School | Distance | 8.3km | Pupils | 78 |
| School Name | Duncannon National School | Distance | 8.7km | Pupils | 72 |
| School Name | Ballygunner National School | Distance | 8.8km | Pupils | 662 |
| School Name | Gaelscoil Phort Lairge | Distance | 9.1km | Pupils | 194 |
| School Name | Gaelscoil Philib Barún | Distance | 10.1km | Pupils | 199 |
| School Name | Tramore Etns | Distance | 10.4km | Pupils | 161 |
| School Name | Glor Na Mara National School | Distance | 10.6km | Pupils | 406 |
School Name | Distance | Pupils | |||
|---|---|---|---|---|---|
| School Name | Ramsgrange Community School | Distance | 11.2km | Pupils | 625 |
| School Name | Ardscoil Na Mara | Distance | 11.2km | Pupils | 1218 |
| School Name | Newtown School | Distance | 12.5km | Pupils | 396 |
School Name | Distance | Pupils | |||
|---|---|---|---|---|---|
| School Name | St Angela's Secondary School | Distance | 12.6km | Pupils | 972 |
| School Name | De La Salle College | Distance | 12.8km | Pupils | 1090 |
| School Name | Gaelcholáiste Phort Láirge | Distance | 12.9km | Pupils | 177 |
| School Name | Waterpark College | Distance | 12.9km | Pupils | 551 |
| School Name | Mount Sion Cbs Secondary School | Distance | 13.6km | Pupils | 424 |
| School Name | Presentation Secondary School | Distance | 13.6km | Pupils | 432 |
| School Name | Abbey Community College | Distance | 13.7km | Pupils | 988 |
Type | Distance | Stop | Route | Destination | Provider | ||||||
|---|---|---|---|---|---|---|---|---|---|---|---|
| Type | Bus | Distance | 220m | Stop | Bayview | Route | 358 | Destination | Tramore | Provider | Tfi Local Link Waterford |
| Type | Bus | Distance | 220m | Stop | Bayview | Route | 358 | Destination | Waterford Clock Twr | Provider | Tfi Local Link Waterford |
| Type | Bus | Distance | 300m | Stop | Horsequarter Cross | Route | 354 | Destination | Dunmore East | Provider | Bus Éireann |
Type | Distance | Stop | Route | Destination | Provider | ||||||
|---|---|---|---|---|---|---|---|---|---|---|---|
| Type | Bus | Distance | 340m | Stop | Horsequarter Bridge | Route | 354 | Destination | Portlaw | Provider | Bus Éireann |
| Type | Bus | Distance | 340m | Stop | Horsequarter Bridge | Route | 354 | Destination | Carrick-on-suir | Provider | Bus Éireann |
| Type | Bus | Distance | 340m | Stop | Horsequarter Bridge | Route | 354 | Destination | The Quay | Provider | Bus Éireann |
| Type | Bus | Distance | 610m | Stop | The Woods | Route | 354 | Destination | Portlaw | Provider | Bus Éireann |
| Type | Bus | Distance | 610m | Stop | The Woods | Route | 354 | Destination | The Quay | Provider | Bus Éireann |
| Type | Bus | Distance | 610m | Stop | The Woods | Route | 354 | Destination | Carrick-on-suir | Provider | Bus Éireann |
| Type | Bus | Distance | 620m | Stop | The Park | Route | 358 | Destination | Tramore | Provider | Tfi Local Link Waterford |
BER Details

BER No: 117035923
Energy Performance Indicator: 298.81 kWh/m2/yr
Statistics
27/04/2024
Entered/Renewed
12,456
Property Views
Check off the steps to purchase your new home
Use our Buying Checklist to guide you through the whole home-buying journey.

Similar properties
€556,950
House Type A, Ros Rua, Ros Rua, Coxtown, Dunmore East, Co. Waterford4 Bed · 3 Bath · Detached€620,000
1 Marian Terrace, Dunmore East, Co. Waterford, X91Y2854 Bed · 2 Bath · Semi-D€699,000
Auskurra, Creadan, Dunmore East, Co. Waterford, X91X0C94 Bed · 2 Bath · Bungalow€725,000
Ashgrove, Coxtown, Dunmore East, Co. Waterford, X91HP975 Bed · 4 Bath · Detached
Daft ID: 118718271


Thomas Reid
086-8038888Thinking of selling?
Ask your agent for an Advantage Ad
- • Top of Search Results with Bigger Photos
- • More Buyers
- • Best Price

Home Insurance
Quick quote estimator
