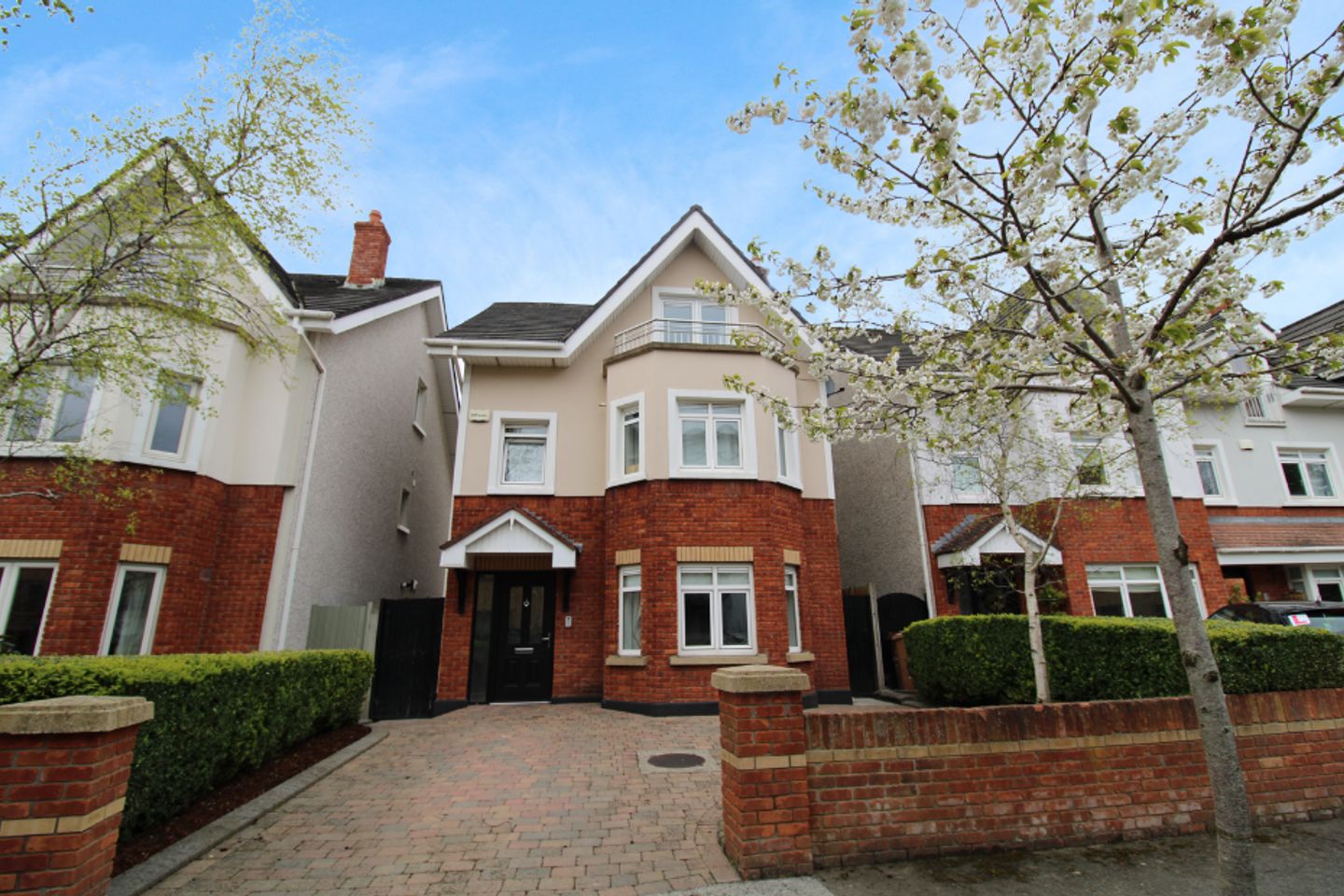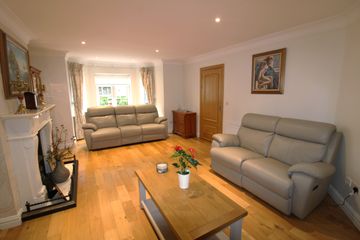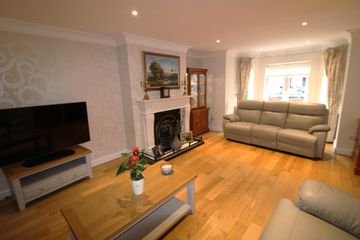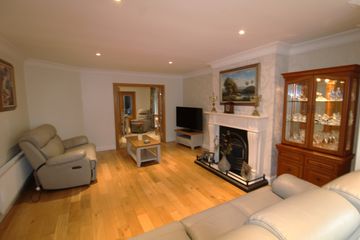


+13

17
48 Collegewood, Castleknock, Castleknock, Dublin 15, D15X5W9
€880,000
5 Bed
4 Bath
Detached
Description
- Sale Type: For Sale by Private Treaty
Situated on the former grounds of Castleknock College, this wonderfully presented five bedroomed family home extended at the rear situated in this highly popular residential location. Constructed approximately 2003 this excellent family residence comes to the market in showhouse condition with quality extras throughout with a spacious modern design incorporating a large family room extension to the rear and feature main bedroom on 2nd floor with dressing room. Superbly decorated with bright light filled rooms this home offers easy walking access to Castleknock Village and is in close proximity to all amenities the village has to offer including primary and secondary schools, shops, bus links, Castleknock Rail Station and the Phoenix Park.
Viewing is highly recommended & by appointment only
Accommodation
Entrance Hall: with tiled floor and under-stairs cloakroom
Lounge: with feature cast iron fireplace, marble surround, solid wood floor, bay window, ceiling spotlights and double doors to...
5.6x4.3m
Dining Area: with ceramic tiled floor, spotlights and double doors to family room
4.3x3.3m
Kitchen/Breakfast Room: with range of wooden fitted press units, granite worktop, breakfast counter with granite worktop, tiled behind worktop, tiled floor, gas hob and oven, dishwasher and washing machine, spotlights, Velux windows and double doors to rear garden
6.0x3.4m
Family Room/TV Room: with solid wood floor
5.0x2.7m
Guest W.C: with W.C and W.H.B, tiled floor and fully tiled walls
1st Floor
Bedroom 1: with built in wardrobes
4.0x3.6m
Ensuite: with shower, W.C and W.H.B, tiled floor and fully tiled walls
Bedroom 2: with built in wardrobes and bay window
3.3x3.1m
Bedroom 3: with built in wardrobes
2.6x2.5m
Bedroom 4: with built in wardrobes
3.1x2.6m
Shower-room: with electric shower, W.C and W.H.B, fully tiled walls and tiled floor
2nd Floor
Office/Study: with built in desk, fitted press and shelving units, Velux window
3.3x2.6m
Master Bedroom: featuring ceiling spotlights and patio door to south facing balcony
6.6x4.6m
Dressing Room: with built in wardrobes and fitted shelves, Velux window
Ensuite: with shower, W.C and W.H.B, fully tiled walls and tiled floor
Outside
Walled front garden with cobble-locked driveway, lawn and hedged boundaries
Walled rear garden not overlooked laid out in lawn with paved patio area, mature trees and shrubs
Composite wooden decking area
Garden shed
Dual side entrance
Services
GFCH
Fully alarmed
PVC double glazed windows
Management Fee c. €475 per annum
Local Area Information
Public transport routes that service Castleknock:
Bus: 37/38 and Train: Castleknock Rail Station
Nearby Areas: Strawberry Beds, Porterstown, Phoenix Park and Blanchardstown Shopping Centre

Can you buy this property?
Use our calculator to find out your budget including how much you can borrow and how much you need to save
Map
Map
Local AreaNEW

Learn more about what this area has to offer.
School Name | Distance | Pupils | |||
|---|---|---|---|---|---|
| School Name | Castleknock National School | Distance | 530m | Pupils | 209 |
| School Name | St Brigids Mxd National School | Distance | 580m | Pupils | 924 |
| School Name | Scoil Thomáis | Distance | 810m | Pupils | 675 |
School Name | Distance | Pupils | |||
|---|---|---|---|---|---|
| School Name | Castleknock Educate Together National School | Distance | 930m | Pupils | 414 |
| School Name | St Patrick's National School Diswellstown | Distance | 1.2km | Pupils | 853 |
| School Name | Scoil Bhríde Buachaillí | Distance | 1.3km | Pupils | 264 |
| School Name | Scoil Bhríde Cailíní | Distance | 1.4km | Pupils | 280 |
| School Name | St Francis Xavier Senior School | Distance | 1.4km | Pupils | 369 |
| School Name | St Francis Xavier J National School | Distance | 1.5km | Pupils | 376 |
| School Name | Mount Sackville Primary School | Distance | 1.6km | Pupils | 194 |
School Name | Distance | Pupils | |||
|---|---|---|---|---|---|
| School Name | Castleknock College | Distance | 480m | Pupils | 741 |
| School Name | Castleknock Community College | Distance | 1.4km | Pupils | 1244 |
| School Name | Mount Sackville Secondary School | Distance | 1.7km | Pupils | 673 |
School Name | Distance | Pupils | |||
|---|---|---|---|---|---|
| School Name | The King's Hospital | Distance | 1.9km | Pupils | 730 |
| School Name | Edmund Rice College | Distance | 1.9km | Pupils | 516 |
| School Name | Scoil Phobail Chuil Mhin | Distance | 2.5km | Pupils | 990 |
| School Name | Luttrellstown Community College | Distance | 2.6km | Pupils | 984 |
| School Name | Eriu Community College | Distance | 2.6km | Pupils | 129 |
| School Name | Caritas College | Distance | 2.7km | Pupils | 169 |
| School Name | Palmerestown Community School | Distance | 2.7km | Pupils | 800 |
Type | Distance | Stop | Route | Destination | Provider | ||||||
|---|---|---|---|---|---|---|---|---|---|---|---|
| Type | Bus | Distance | 460m | Stop | St Brigid's Church | Route | 70n | Destination | Tyrrelstown | Provider | Nitelink, Dublin Bus |
| Type | Bus | Distance | 460m | Stop | St Brigid's Church | Route | 70d | Destination | Dunboyne | Provider | Dublin Bus |
| Type | Bus | Distance | 460m | Stop | St Brigid's Church | Route | 38 | Destination | Damastown | Provider | Dublin Bus |
Type | Distance | Stop | Route | Destination | Provider | ||||||
|---|---|---|---|---|---|---|---|---|---|---|---|
| Type | Bus | Distance | 460m | Stop | St Brigid's Church | Route | 37 | Destination | Blanchardstown Sc | Provider | Dublin Bus |
| Type | Bus | Distance | 530m | Stop | Oak Lawns | Route | 38 | Destination | Burlington Road | Provider | Dublin Bus |
| Type | Bus | Distance | 530m | Stop | Oak Lawns | Route | 37 | Destination | Wilton Terrace | Provider | Dublin Bus |
| Type | Bus | Distance | 530m | Stop | Oak Lawns | Route | 70d | Destination | Dcu | Provider | Dublin Bus |
| Type | Bus | Distance | 530m | Stop | Oak Lawns | Route | 37 | Destination | Bachelor's Walk | Provider | Dublin Bus |
| Type | Bus | Distance | 530m | Stop | Oak Lawns | Route | 38 | Destination | Parnell Sq | Provider | Dublin Bus |
| Type | Bus | Distance | 560m | Stop | Castleknock | Route | 37 | Destination | Wilton Terrace | Provider | Dublin Bus |
BER Details

Statistics
22/04/2024
Entered/Renewed
2,605
Property Views
Check off the steps to purchase your new home
Use our Buying Checklist to guide you through the whole home-buying journey.

Similar properties
€925,000
22 Bracken Park Drive, Carpenterstown Road, Castleknock, Dublin 15, D15VX835 Bed · 3 Bath · Semi-D€950,000
15 College Gate, Castleknock, Dublin 15, D15AKF85 Bed · 3 Bath · Detached€1,000,000
16 The Beeches, Castleknock, Castleknock, Dublin 15, D15T6N45 Bed · 5 Bath · Detached€1,400,000
12 Farmleigh Park, Castleknock Dublin 15, Castleknock, Dublin 155 Bed · 5 Bath · Semi-D
Daft ID: 119328186


John Newcombe MIPAV 002173
01 8614440Thinking of selling?
Ask your agent for an Advantage Ad
- • Top of Search Results with Bigger Photos
- • More Buyers
- • Best Price

Home Insurance
Quick quote estimator
