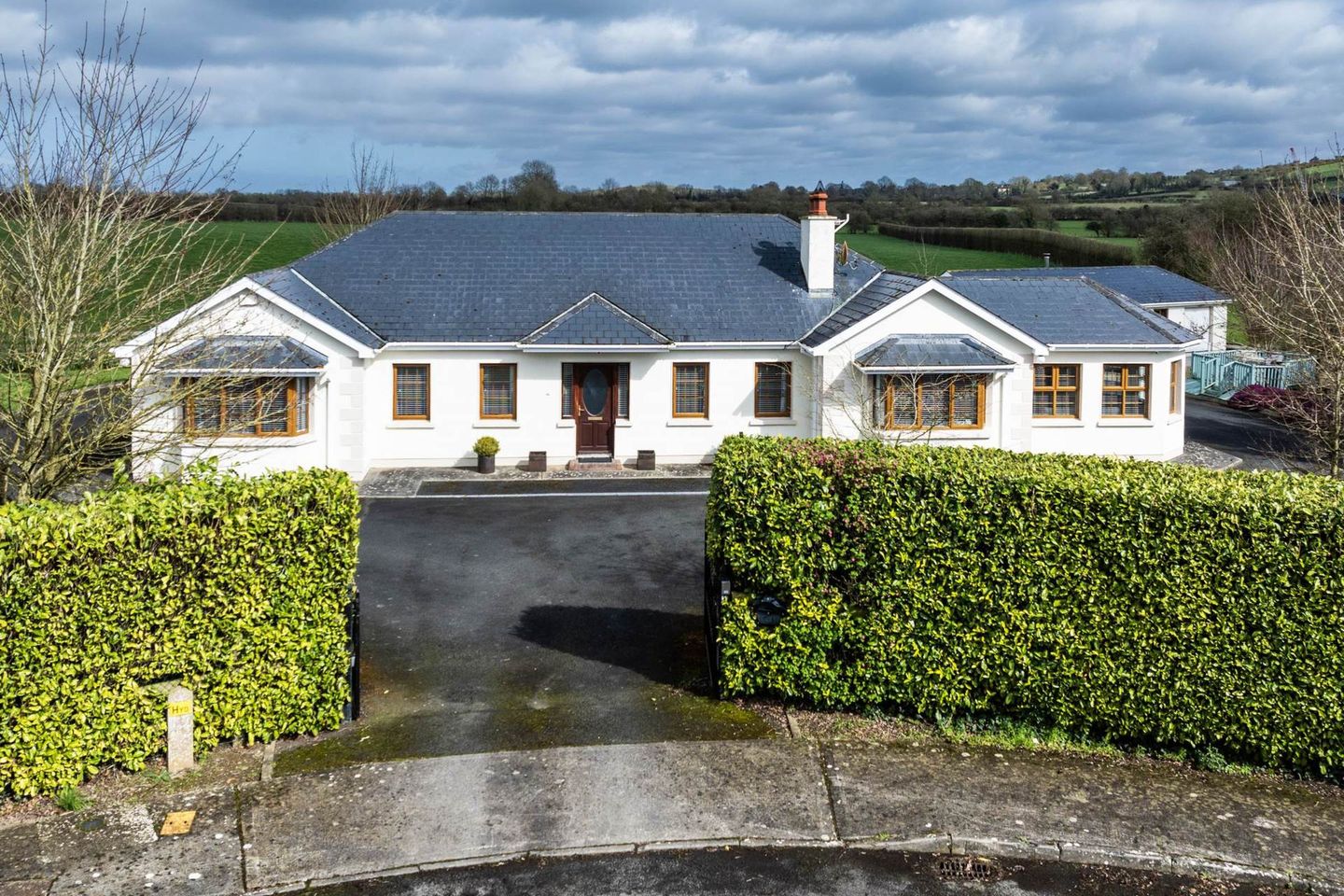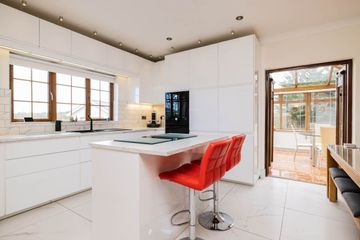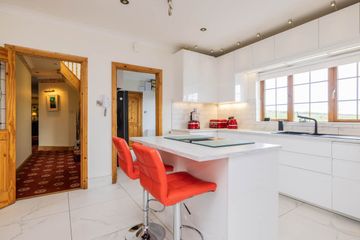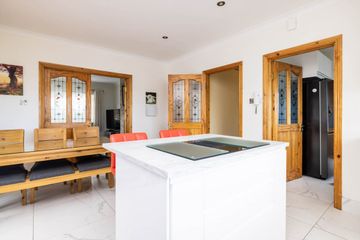


+42

46
5 Lugatanna Park, Ballyshannon, Kilcullen, Co. Kildare, R56P309
€675,000
4 Bed
4 Bath
250 m²
Detached
Description
- Sale Type: For Sale by Private Treaty
- Overall Floor Area: 250 m²
Situated within viable commuting distance of Dublin city centre, Lugatanna Park is a boutique development of 8 distinguished detached homes. It boasts a picturesque, neighbourly setting and it blends the best of countryside living with the convenience of having the daily essentials on the door step to offer a hugely attractive lifestyle.
Situated on a large private site of c.0.82 acres, No 5 takes pride of place at the top of the avenue. Presented in excellent condition throughout and benefiting from a very advantageous ‘B' energy rating, the accommodation is light filled, inviting and well proportioned. In addition to the primary spaces that comprise a sitting room, lounge, kitchen / breakfast room, utility room with guest WC off, sun-room, conservatory, 4 bedrooms (master ensuite) and family bathroom, there is also the very valuable addition of 2 large light filled attic rooms that are currently utilised as bedrooms - one room has an ensuite shower room off.
To complete the picture and further underscore the scope of this very attractive offering, there is a detached purpose-built office area with 2 separate offices that are serviced by a wood burning stove. This is an inviting space that in addition to a home office space, lends itself to many uses including as a studio or consultation rooms. There are also fuel and general-purpose storage sheds adjoining.
The expansive grounds are another highlight of this beautiful home. Comprising an attractive water feature and a combination of mature hedging and shrubbery together with extensive post and rail fencing, they offer tranquillity, privacy, and those all-important rolling countryside views.
Being within a 5-minute drive to the M9/M7, the convenience of the location is deceptive. Commuting to Dublin is a very viable option and the Park and Ride facility for the Luas at the Red Cow is a very popular option for many.
Local amenities include Ballyshannon Primary School (500 metres away) and the excellent shopping and amenities of nearby Kilcullen that include St. Brigid's Primary School and Cross and Passion College.
Catering for all the needs of the growing family, this is a hugely attractive offering and to appreciate the full extent of what No 5 has to offer, a viewing comes highly recommended.
Accommodation
Ground Floor
Entrance Hallway
Sitting Room - 4.1m (13'5") x 4.7m (15'5")
A versatile reception room currently utilised as a formal dining room. Attractive Kilkenny marble fire place.
Lounge - 4m (13'1") x 5m (16'5")
Well positioned off the kitchen & accessed via double doors. A bright and comfortable room. Raised open fireplace with an attractive stone surround. Wooden floor.
Kitchen/Breakfast Room - 4m (13'1") x 5.2m (17'1")
A feature of this beautiful home is its white gloss kitchen, complete with distinctive down-lighters, centre island and breakfast bar. Built-in double oven with microwave, dishwasher and induction hob. Tastefully tiled floor and splashback.
Sun Room - 4.1m (13'5") x 3.4m (11'2")
A versatile light filled room with attractive vaulted ceiling. An ideal children`s playroom.
Conservatory - 3.2m (10'6") x 5.3m (17'5")
This large conservatory enjoys wonderful garden views. Tiled floor. French doors to the gardens.
Utility Room - 3.2m (10'6") x 2.4m (7'10")
An impressive and spacious utility room with stylish white floor tiling, sink, plumbed for washing machine & dryer. Door to outside.
Guest WC - 1.7m (5'7") x 0.9m (2'11")
Tiled floor, W.C. and wash hand basin with built-in storage units.
Master Bedroom - 4m (13'1") x 5.2m (17'1")
Spacious bay windowed bedroom to the front. Built-in wardrobes and wooden floor. T.V. point. Ensuite off.
Family Bathroom - 2.3m (7'7") x 3.8m (12'6")
With bath, wc and whb. Fully tiled walls and floor. Feature vertical hanging radiator, ceiling coving and recessed lighting. Built-in storage press.
Ensuite - 2.5m (8'2") x 1.7m (5'7")
Fully tiled walls and floor. Step in electric shower, W.C. and vertically mounted radiator. Wash hand basin with built in storage area.
Bedroom 2 - 4.2m (13'9") x 3.8m (12'6")
Spacious double bedroom to the rear with built-in wardrobes and wooden floor.
Bedroom 3 - 3.2m (10'6") x 3.8m (12'6")
Spacious double bedrooms to the rear with built-in wardrobes and wooden floor.
Bedroom 4 - 3.9m (12'10") x 3.2m (10'6")
Cosy double bedroom to the front with 2 windows, wooden floor and ceiling coving.
Family Bathroom - 2.3m (7'7") x 3.8m (12'6")
With bath, wc and whb. Fully tiled walls and floor. Feature vertical hanging radiator, ceiling coving and recessed lighting. Built-in storage press.
First Floor
Landing Area
Bright spacious landing area with Velux window and recess lights. Storage off.
Attic Room 1 / Bedroom 5 - 4.7m (15'5") x 4.6m (15'1")
Large and versatile room is suitable for many uses. Light filled with 2 Velux windows. Currently utilised as a 5th bedroom.
Ensuite - 2.4m (7'10") x 3.2m (10'6")
A large light filled shower room with tastefully tiled floor and walls. Step in shower, W.C. bidet and chrome towel rail. Velux window.
Attic Room 2 / Bedroom 6 - 3.4m (11'2") x 4.6m (15'1")
Another versatile room which would be ideal as home office or gaming room. Velux window. Currently utilised as a 6th bedroom.
Outside - Detached Garage Area
Office - 8.6m (28'3") x 4.3m (14'1")
A valuable addition to any home is this detached, purpose-built office area with 2 separate offices, wood burning stove, T.V. point and wooden floor. Ideal for home studio or consultation room.
Log Shed - 4.3m (14'1") x 3.6m (11'10")
Spacious fuel storage area with roller shutter.
Storage Shed - 2.6m (8'6") x 4.2m (13'9")
Spacious storage area with roller shutter.
Note:
Please note we have not tested any apparatus, fixtures, fittings, or services. Interested parties must undertake their own investigation into the working order of these items. All measurements are approximate and photographs provided for guidance only. Property Reference :32995

Can you buy this property?
Use our calculator to find out your budget including how much you can borrow and how much you need to save
Property Features
- Boutique development within viable commuting distance of Dublin city centre
- Large site of c.0.82 acres with landscaped grounds and uninterrupted countryside views
- Spacious versatile accommodation extending to 250 Sqm (195 Sqm +attic area 55 Sqm)
- Detached purpose-built office area with 2 offices and storage sheds adjoining
- 5-minute drive to the M9/M7 motorway network
- Adjacent to Ballyshannon Primary School and nearby to Kilcullen
- Advantageous ‘B` energy rating
Map
Map
Local AreaNEW

Learn more about what this area has to offer.
School Name | Distance | Pupils | |||
|---|---|---|---|---|---|
| School Name | Ballyshannon National School | Distance | 400m | Pupils | 127 |
| School Name | Suncroft National School | Distance | 3.4km | Pupils | 51 |
| School Name | Ballysax National School | Distance | 3.8km | Pupils | 165 |
School Name | Distance | Pupils | |||
|---|---|---|---|---|---|
| School Name | St. Joseph's National School Halverstown | Distance | 3.9km | Pupils | 42 |
| School Name | Kilcullen National School | Distance | 6.5km | Pupils | 645 |
| School Name | Curragh Girls National School | Distance | 6.5km | Pupils | 67 |
| School Name | St. Catherine Of Sienna | Distance | 6.6km | Pupils | 138 |
| School Name | Scoil Náisiúnta Naomh Pádraig | Distance | 6.6km | Pupils | 59 |
| School Name | Athgarvan National School | Distance | 6.8km | Pupils | 308 |
| School Name | Gaescoil Chill Dara | Distance | 7.8km | Pupils | 331 |
School Name | Distance | Pupils | |||
|---|---|---|---|---|---|
| School Name | Curragh Community College | Distance | 6.6km | Pupils | 196 |
| School Name | Cross And Passion College | Distance | 6.7km | Pupils | 831 |
| School Name | St Kevin's Community College | Distance | 9.1km | Pupils | 706 |
School Name | Distance | Pupils | |||
|---|---|---|---|---|---|
| School Name | St Conleth's Community College | Distance | 10.5km | Pupils | 659 |
| School Name | Holy Family Secondary School | Distance | 10.7km | Pupils | 744 |
| School Name | Patrician Secondary School | Distance | 10.8km | Pupils | 921 |
| School Name | Kildare Town Community School | Distance | 11.0km | Pupils | 995 |
| School Name | Newbridge College | Distance | 11.2km | Pupils | 909 |
| School Name | Árdscoil Na Trionóide | Distance | 15.0km | Pupils | 840 |
| School Name | Piper's Hill College | Distance | 15.5km | Pupils | 1008 |
Type | Distance | Stop | Route | Destination | Provider | ||||||
|---|---|---|---|---|---|---|---|---|---|---|---|
| Type | Bus | Distance | 340m | Stop | Ballyshannon Ns | Route | 880 | Destination | Naas | Provider | Tfi Local Link Kildare South Dublin |
| Type | Bus | Distance | 340m | Stop | Ballyshannon Ns | Route | 130 | Destination | Dublin | Provider | Go-ahead Ireland |
| Type | Bus | Distance | 340m | Stop | Ballyshannon Ns | Route | 130a | Destination | Dublin | Provider | Go-ahead Ireland |
Type | Distance | Stop | Route | Destination | Provider | ||||||
|---|---|---|---|---|---|---|---|---|---|---|---|
| Type | Bus | Distance | 340m | Stop | Ballyshannon Ns | Route | 130 | Destination | Naas | Provider | Go-ahead Ireland |
| Type | Bus | Distance | 380m | Stop | Ballyshannon Ns | Route | 880 | Destination | Carlow | Provider | Tfi Local Link Kildare South Dublin |
| Type | Bus | Distance | 380m | Stop | Ballyshannon Ns | Route | 130 | Destination | Athy | Provider | Go-ahead Ireland |
| Type | Bus | Distance | 1.6km | Stop | Carrig Glen | Route | 880 | Destination | Naas | Provider | Tfi Local Link Kildare South Dublin |
| Type | Bus | Distance | 1.6km | Stop | Carrig Glen | Route | 880 | Destination | Carlow | Provider | Tfi Local Link Kildare South Dublin |
| Type | Bus | Distance | 3.4km | Stop | Suncroft | Route | 126d | Destination | Kildare | Provider | Go-ahead Ireland |
| Type | Bus | Distance | 3.4km | Stop | Suncroft | Route | 126d | Destination | Out Of Service | Provider | Go-ahead Ireland |
Statistics
29/04/2024
Entered/Renewed
2,599
Property Views
Check off the steps to purchase your new home
Use our Buying Checklist to guide you through the whole home-buying journey.

Similar properties
€695,000
"Walls of Kilgowan", Kilgowan, Kilcullen, Co. Kildare, W91WN674 Bed · 1 Bath · Detached€875,000
Killington, Dowdingstown Lawns, Two Mile House, Co. Kildare, W91CC1P5 Bed · 3 Bath · DetachedAMV: €1,200,000
The Mill House, Ballyshannon, Kilcullen, Kilcullen, Co. Kildare5 Bed · 3 Bath · DetachedAMV: €1,350,000
The Mill House, Ballyshannon, Kilcullen, Co. Kildare, R56DW925 Bed · 3 Bath · Detached
Daft ID: 119247091


Quillsen Terenure
01 406 4500Thinking of selling?
Ask your agent for an Advantage Ad
- • Top of Search Results with Bigger Photos
- • More Buyers
- • Best Price

Home Insurance
Quick quote estimator
