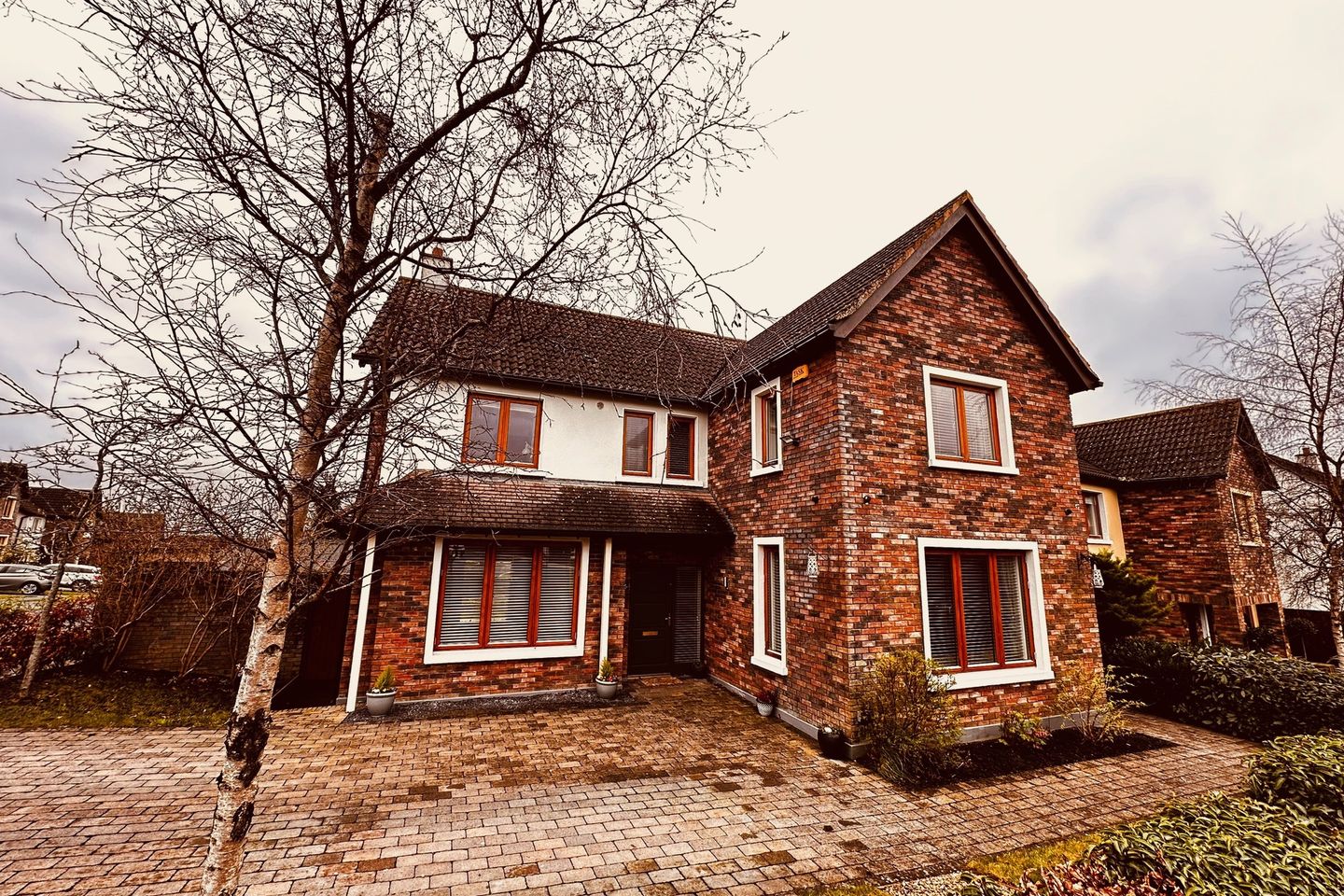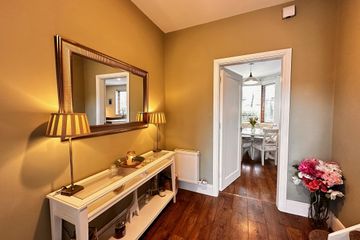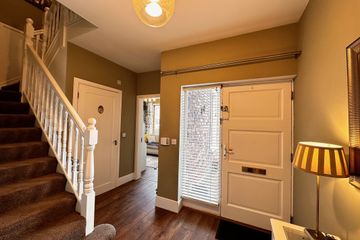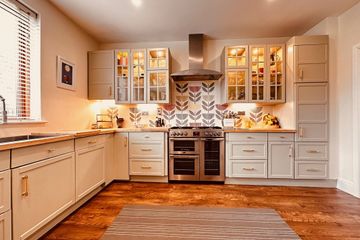


+20

24
5 Marlmount Place, Marlmount, Blackrock, Co. Louth, A91D43N
€475,000
SALE AGREED5 Bed
4 Bath
170 m²
Detached
Description
- Sale Type: For Sale by Private Treaty
- Overall Floor Area: 170 m²
5 Marlmount Place: Not only is this detached home immaculate and stylish… it also includes some really clever additions that combine to make this a simply joyous home!
The property is situated within this well presented and well maintained development, and its location offers a lot: strolling distance to St Fursey's NS, Geraldine's GFC, Felda Healthy Centre, SuperValu and Sextons Roadhouse Bar & Restaurant, but also very convenient (c 1 km) to Blackrock village – with a whole array of amenities – 2 further national schools, creche, community centre, additional bars and restaurants and local shops… dream location!
The house itself occupies a corner site with green areas on two sides – and also with a slightly elevated site, it means that the house enjoys a very high degree of privacy and brightness.
This 5 bed detached home, which measures c 169 sq m, comes to market in impeccable condition. It has a fantastic layout with well proportioned accommodation.
Entrance hall with semi solid / composite wooden floor which runs through most of the ground floor. To right, Reception 1 which is dual aspect. Guest wc which is panelled is adjacent.
To rear is the spacious kitchen-diner with bespoke kitchen. A very well thought out space, it offers a fantastic space that's both practical and lovely to look at! This is largely thanks to the gorgeous gold hardware and beautiful Orla Kiely-esque stencilling on the splashback. A large breakfast bar adds extra functionality and storage, and a variety of cupboard types means there is lots of interest. Adjacent is utility and a deep dry store larder has been reclaimed under the stairs to give bonus storage space.
Next up, a bright dual aspect living room which runs the full depth of the house. It is dominated by a very impressive fireplace with modern take on a gas fire basket. The room is impressively large – and can cope with a large suite of furniture or mixed zoning. French doors lead to the bright south facing back garden.
Upstairs, the accommodation is assembled around a bright landing. It's difficult to pick a favourite bedroom out of these 5… Bed 1 is the principal with large, beautifully tiled ensuite and built in storage. Next, the main bathroom – also beautifully tiled. Number 2 is a great single (or home work space of 5th bedroom is extra to needs). Bedrooms 3 & 4 are both doubles and both have built in storage. Bed 5 is another large ensuite bedroom with built in storage. Spoilt for choice? Definitely!!
The fully enclosed back garden deserves a mention: south facing and not overlooked, it is very well planted to provide privacy and shelter, but also a lovely movement of air. A large patio area is perfectly placed to maximise the aspect.
If this type of property meets you needs and price expectations, please don't delay in getting in touch!

Can you buy this property?
Use our calculator to find out your budget including how much you can borrow and how much you need to save
Property Features
- Exceptionally well presented home
- Super location close to Blackrock and many amenities within walking distance
- Fine neighbourhood - this house overlooks 2 green areas
- South facing private back garden
Map
Map
Local AreaNEW

Learn more about what this area has to offer.
School Name | Distance | Pupils | |||
|---|---|---|---|---|---|
| School Name | Saint Fursey's National School | Distance | 910m | Pupils | 236 |
| School Name | St. Francis National School | Distance | 1.1km | Pupils | 424 |
| School Name | St Oliver Plunkett National School Blackrock | Distance | 1.5km | Pupils | 456 |
School Name | Distance | Pupils | |||
|---|---|---|---|---|---|
| School Name | Gaelscoil Dhún Dealgan | Distance | 2.6km | Pupils | 216 |
| School Name | St Joseph's National School Dundalk | Distance | 3.0km | Pupils | 565 |
| School Name | Bay Estate National School | Distance | 3.5km | Pupils | 637 |
| School Name | St Malachy's Girls Dundalk | Distance | 4.1km | Pupils | 244 |
| School Name | St Malachy's Boys National School | Distance | 4.1km | Pupils | 228 |
| School Name | St Malachy's Infant School | Distance | 4.1km | Pupils | 246 |
| School Name | Dún Dealgan National School | Distance | 4.3km | Pupils | 98 |
School Name | Distance | Pupils | |||
|---|---|---|---|---|---|
| School Name | Ó Fiaich College | Distance | 2.3km | Pupils | 271 |
| School Name | Dundalk Grammar School | Distance | 3.8km | Pupils | 579 |
| School Name | St Vincent's Secondary School | Distance | 4.4km | Pupils | 919 |
School Name | Distance | Pupils | |||
|---|---|---|---|---|---|
| School Name | Coláiste Chú Chulainn | Distance | 4.5km | Pupils | 813 |
| School Name | Colaiste Rís | Distance | 4.7km | Pupils | 619 |
| School Name | St Mary's College | Distance | 4.9km | Pupils | 845 |
| School Name | De La Salle College | Distance | 6.2km | Pupils | 704 |
| School Name | St Louis Secondary School | Distance | 6.2km | Pupils | 510 |
| School Name | Bush Post Primary School | Distance | 13.7km | Pupils | 782 |
| School Name | Scoil Ui Mhuiri | Distance | 15.5km | Pupils | 631 |
Type | Distance | Stop | Route | Destination | Provider | ||||||
|---|---|---|---|---|---|---|---|---|---|---|---|
| Type | Bus | Distance | 390m | Stop | Seafield Road | Route | 168 | Destination | Dundalk | Provider | Bus Éireann |
| Type | Bus | Distance | 390m | Stop | Seafield Road | Route | 100 | Destination | Dundalk | Provider | Bus Éireann |
| Type | Bus | Distance | 430m | Stop | Seafield Road | Route | 100 | Destination | Drogheda | Provider | Bus Éireann |
Type | Distance | Stop | Route | Destination | Provider | ||||||
|---|---|---|---|---|---|---|---|---|---|---|---|
| Type | Bus | Distance | 430m | Stop | Seafield Road | Route | 168 | Destination | Drogheda | Provider | Bus Éireann |
| Type | Bus | Distance | 730m | Stop | Top Of Rock Road | Route | 169 | Destination | Hoeys Lane | Provider | Halpenny Transport |
| Type | Bus | Distance | 730m | Stop | Top Of Rock Road | Route | 169 | Destination | Saint Patricks Cathedral | Provider | Halpenny Transport |
| Type | Bus | Distance | 730m | Stop | Top Of Rock Road | Route | 169 | Destination | Medical Centre | Provider | Halpenny Transport |
| Type | Bus | Distance | 980m | Stop | Greengates | Route | 168 | Destination | Dundalk | Provider | Bus Éireann |
| Type | Bus | Distance | 980m | Stop | Greengates | Route | 100 | Destination | Dundalk | Provider | Bus Éireann |
| Type | Bus | Distance | 990m | Stop | Gort Na Glaise | Route | 169 | Destination | Medical Centre | Provider | Halpenny Transport |
Video
Property Facilities
- Parking
- Gas Fired Central Heating
BER Details

BER No: 100214410
Statistics
28/03/2024
Entered/Renewed
5,092
Property Views
Check off the steps to purchase your new home
Use our Buying Checklist to guide you through the whole home-buying journey.

Daft ID: 119212648


Joanne Lavelle
SALE AGREEDThinking of selling?
Ask your agent for an Advantage Ad
- • Top of Search Results with Bigger Photos
- • More Buyers
- • Best Price

Home Insurance
Quick quote estimator
