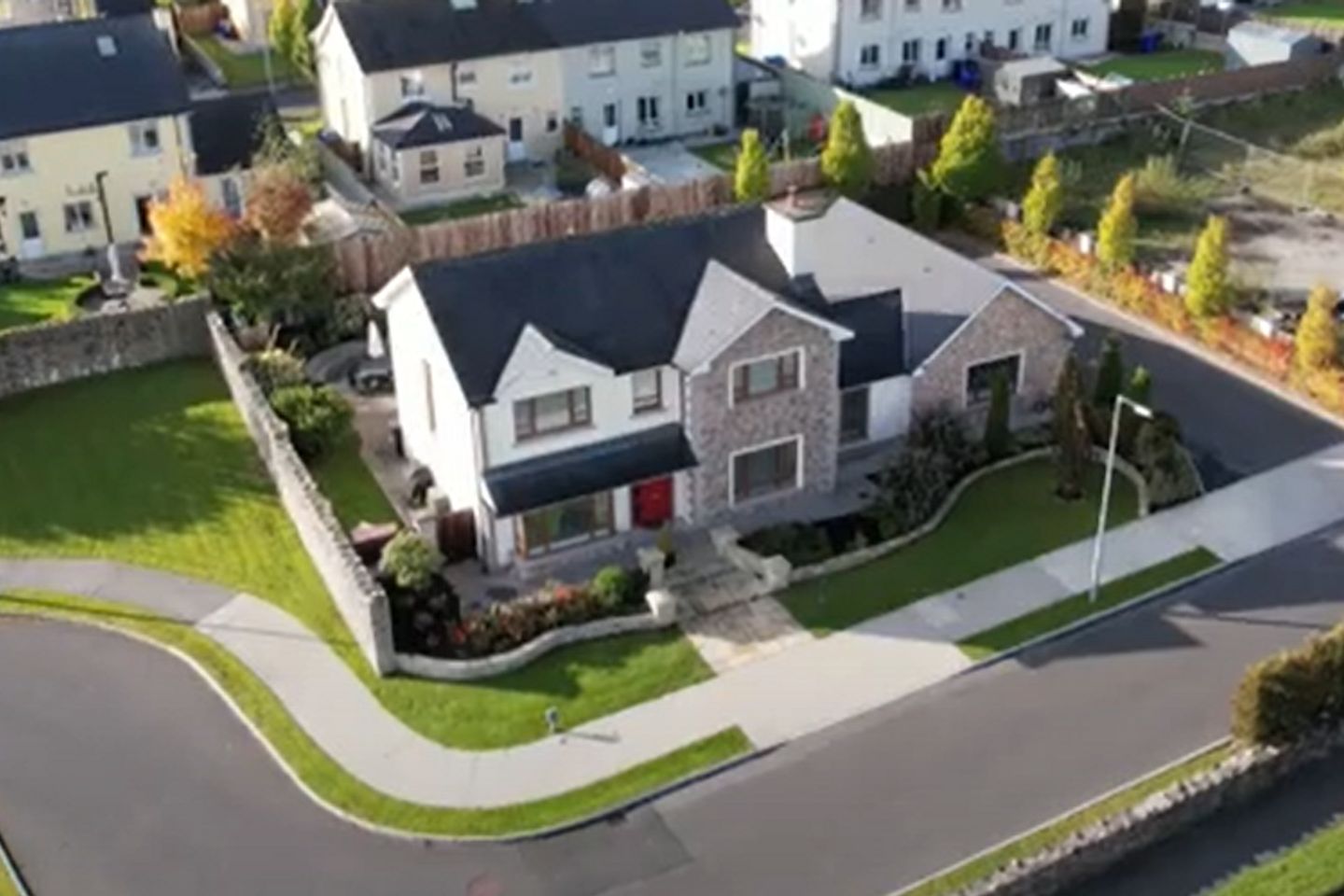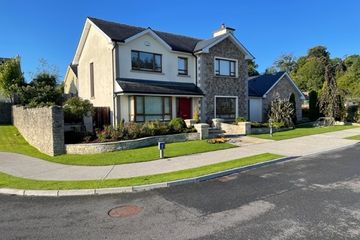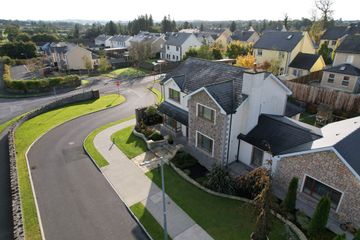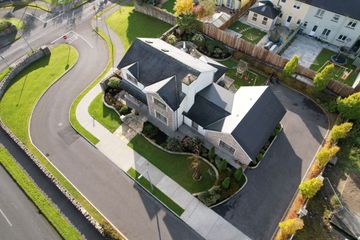


+59

63
5 Tarmon Manor, Castlerea, Co. Roscommon, F45P212
€375,000
5 Bed
4 Bath
255 m²
Detached
Description
- Sale Type: For Sale by Private Treaty
- Overall Floor Area: 255 m²
Property Details:
New to the Market stunning 5 Bedroom Residence in pristine "turn key" condition located at 5 Tarmon Manor, Castlerea, Co. Roscommon F45P212.
This property is finished to the highest of standards and specification by the current owners offering a contemporary modern family living, located in a highly sought after area withing walking distance of Castlerea Town Centre and rarely would a property of this nature come to market.
Accommodation briefly consists of Downstairs hallway, open plan kitchen/dining/living room, sitting room, conservatory, office, utility, WC, games room/den, storage area & W.C
First Floor: Landing, four bedrooms with master boasting a large ensuite and walk in wardrobe and family bathroom.
Heating:
Oil fire central heating and solid fuel stove in sitting room.
Connections:
Property is connected to mains water and main sewerage.
BER Rate:
B3
The property benefits from high spec finishes throughout such as:
Solid oak doors, along with solid walnut flooring downstairs.
Large open plan Kitchen,/Dining/ Living Room, ideal for modern family living.
Solid wooden fitted kitchen units with black granite worktop. Large double electric cooker and five ring hob.
Sitting Room with insert solid fuel stove
Large games/den area, offering scope for number of uses such as additional accommodation as separate apartment or large home office.
State of the art wired monitored alarm system.
Feature stain glass windows in landing and in living area.
Master bedroom with large ensuite and walk in wardrobe and dressing area.
Attic area which has been partly floored accessed through a stira folding attic stairs.
Plant room
External
Landscaped manicured lawns and garden areas with planted shrubbery to the front, side and rear.
Large south facing "suntrap" paved patio area to the rear.
Solid external walls to the rear with wooden boundary fencing offering complete privacy.
Tarmac driveway with large area to the side offering ample private off street parking, vehicle access to rear.
Room Details
Ground Floor
Hallway 2.145m x 2.7m Victorian style tiled flooring, spot lights
Office/ Downstairs Bedroom 2.7m x 3.55m Solid walnut flooring, large bay window overlooking front of property.
Kitchen Area 3.950m x 6.6m Solid oak fitted kitchen with black granite countertop, tiled flooring and tiled splashback, cut out sink, integrated dishwasher, electric cooker with double oven with five hob rings and extractor fan. Additional electric hob in corner unit.
Dining/Living Area 6.526m x 6.196 Tiled flooring with spot lighting, large window overlooking rear and feature stain glass window overlooking front of property, access to conservatory and double doors to sitting room and access to games room.
Conservatory 3.7m x 3.7m Tiled flooring, spot lighting French doors leading to patio area.
Games Room 5.4m x 6m Tiled flooring, fitted units and counter tops, sink, plumbed for washing machine. Access to attic area. Windows overlooking front and side of property. This room could have a variety of uses.
Store Area & WC 6m x 3m Tiled flooring rolling shutter door and rear access door to tarmac area . Full W.C
Utility 1.55m x 2.m Tiled flooring, solid oak fitted units and black granite worktop, corner sink with tiled splash back, fitted coat and boot rack. Rear door to patio area.
W.C 2m x 1.55m Fully tiled walls and flooring, white suite including toilet and sink with wooden vanity unit.
Plant 0.95m x 1.1m
First Floor
Landing Carpeted stairs and landing with feature large stain glass window and roof light offering abondance of natural light.
Bedroom 1 2.07m x 3.2m Double room, laminated walnut flooring, fitted wardrobe, window overlooking rear.
Bedroom 2 2.69m x 3.855m Double room, laminated walnut flooring, fitted wardrobe, window overlooking front.
Bedroom 3 4m x 3.22m Double room, laminated walnut flooring, fitted wardrobe, window overlooking rear.
Master Bedroom 3.13m x 4m Large king size room, laminated walnut flooring, large widow overlooking front.
Ensuite 2.9m x1.5m Fully tiled flooring and walls, large walk-in shower, with mosaic tiling, feature mains rainwater shower, sink with walnut vanity unit, toilet, chrome towel rail and side window.
Walk in Wardrobe: dressing area, floor to ceiling storage shelving, double closet with pull out drawers and hanging rails, window overlooking front.
Bathroom 2.5m x 2.07m Fully tiled flooring and walls, feature sunken bath, shower with mains rain water shower, sink with wooden vanity unit chrome towel rail, window overlooking rear.
This property is located withing walking distance of Castlerea Town Centre and all local amenities.
Castlerea is a bustling town with many local amenities such as Castlerea Primary Care Centre, Lidl, Supervalu, a number of pharmacies, medical centres, Castlerea Town Demesne, with a number of walking routes, Castlerea Golf Club, which has 9 hole golf course. The home to the last Kings of Ireland 0' Connor's at Clonalis House.
Castlerea has excellent family facilities such as state of the art playground, outdoor heated swimming pool with slides and fairy walks. There are a number of vibrant clubs and society's such as local sporting clubs, such as GAA, soccer, basketball, boxing ,karate etc. Trinity arts center, Musical and drama societies. Castlerea town has both excellent primary and secondary schools within walking distance of this property.
It has excellent transport links with both a train and bus services regularly to Dublin, Westport Athlone and Galway. Castlerea Town is conveniently located within a 20 mins drive of Roscommon Town, 45 mins drive of Castlebar and 1 hour drive of both Galway and Athlone and 35 mins drive from Ireland West Airport Knock
This property truly is an exceptional property and has to be seen to be fully be appreciated and viewing is strongly advised, strictly by appointment with sole selling agents Paul Lafferty Ltd.

Can you buy this property?
Use our calculator to find out your budget including how much you can borrow and how much you need to save
Property Features
- 5 Bedroom Residence in Immaculate Condition Finished to the Highest of Standards
- Modern Family Living with a Large Open Plan, Kitchen/Dining/ Living Room
- Landscaped manicured gardens to the front and rear
- Master with Large Ensuite and Walk in Wardrobe
- Located in Much Sought After Area Tarmon Manor Housing Estate withing Walking Distance of Castlerea Town Centre
Map
Map
Local AreaNEW

Learn more about what this area has to offer.
School Name | Distance | Pupils | |||
|---|---|---|---|---|---|
| School Name | St Anne's National School | Distance | 990m | Pupils | 107 |
| School Name | St Paul's National School | Distance | 1.1km | Pupils | 60 |
| School Name | St. Michael's | Distance | 1.1km | Pupils | 65 |
School Name | Distance | Pupils | |||
|---|---|---|---|---|---|
| School Name | Tarmon National School | Distance | 3.1km | Pupils | 237 |
| School Name | Cloonbonniffe National School | Distance | 6.4km | Pupils | 21 |
| School Name | Threen National School | Distance | 6.5km | Pupils | 39 |
| School Name | Loughglynn National School | Distance | 7.0km | Pupils | 46 |
| School Name | Fairymount National School | Distance | 8.0km | Pupils | 31 |
| School Name | Ballintubber National School | Distance | 8.0km | Pupils | 80 |
| School Name | Castleplunkett National School | Distance | 9.4km | Pupils | 40 |
School Name | Distance | Pupils | |||
|---|---|---|---|---|---|
| School Name | Castlerea Community School | Distance | 1.1km | Pupils | 350 |
| School Name | St Nathy's College | Distance | 15.6km | Pupils | 662 |
| School Name | Glenamaddy Community School | Distance | 19.4km | Pupils | 409 |
School Name | Distance | Pupils | |||
|---|---|---|---|---|---|
| School Name | Ballyhaunis Community School | Distance | 19.5km | Pupils | 718 |
| School Name | Elphin Community College | Distance | 20.1km | Pupils | 187 |
| School Name | Dunmore Community School | Distance | 24.3km | Pupils | 324 |
| School Name | Scoil Mhuire Sec School | Distance | 24.5km | Pupils | 641 |
| School Name | Abbey Community College | Distance | 24.8km | Pupils | 510 |
| School Name | Convent Of Mercy, Secondary School | Distance | 25.1km | Pupils | 525 |
| School Name | Roscommon Community College | Distance | 25.1km | Pupils | 566 |
Type | Distance | Stop | Route | Destination | Provider | ||||||
|---|---|---|---|---|---|---|---|---|---|---|---|
| Type | Bus | Distance | 920m | Stop | Castlerea Westside Bus Stop | Route | 977 | Destination | Castlerea | Provider | Tfi Local Link Donegal Sligo Leitrim |
| Type | Bus | Distance | 920m | Stop | Castlerea Westside Bus Stop | Route | 977 | Destination | Sligo St Angelas | Provider | Tfi Local Link Donegal Sligo Leitrim |
| Type | Bus | Distance | 920m | Stop | Castlerea Westside Bus Stop | Route | 977 | Destination | Sligo Atu | Provider | Tfi Local Link Donegal Sligo Leitrim |
Type | Distance | Stop | Route | Destination | Provider | ||||||
|---|---|---|---|---|---|---|---|---|---|---|---|
| Type | Bus | Distance | 990m | Stop | Castlerea | Route | Ng05 | Destination | Centre Point | Provider | Westlink Coaches |
| Type | Bus | Distance | 990m | Stop | Castlerea | Route | 429 | Destination | Galway | Provider | Bus Éireann |
| Type | Bus | Distance | 990m | Stop | Castlerea | Route | Gm11 | Destination | Atu Galway City | Provider | Westlink Coaches |
| Type | Bus | Distance | 990m | Stop | Castlerea | Route | 440 | Destination | Claremorris | Provider | Bus Éireann |
| Type | Bus | Distance | 990m | Stop | Castlerea | Route | Gm11 | Destination | Drumshanbo, Stop 559021 | Provider | Westlink Coaches |
| Type | Bus | Distance | 990m | Stop | Castlerea | Route | 546 | Destination | Castlerea Station | Provider | Tfi Local Link Galway |
| Type | Bus | Distance | 990m | Stop | Castlerea | Route | 440 | Destination | Westport | Provider | Bus Éireann |
Video
BER Details

Statistics
19/03/2024
Entered/Renewed
13,113
Property Views
Check off the steps to purchase your new home
Use our Buying Checklist to guide you through the whole home-buying journey.

Daft ID: 118298202


Roisin Rooney
094 9620540Thinking of selling?
Ask your agent for an Advantage Ad
- • Top of Search Results with Bigger Photos
- • More Buyers
- • Best Price

Home Insurance
Quick quote estimator
