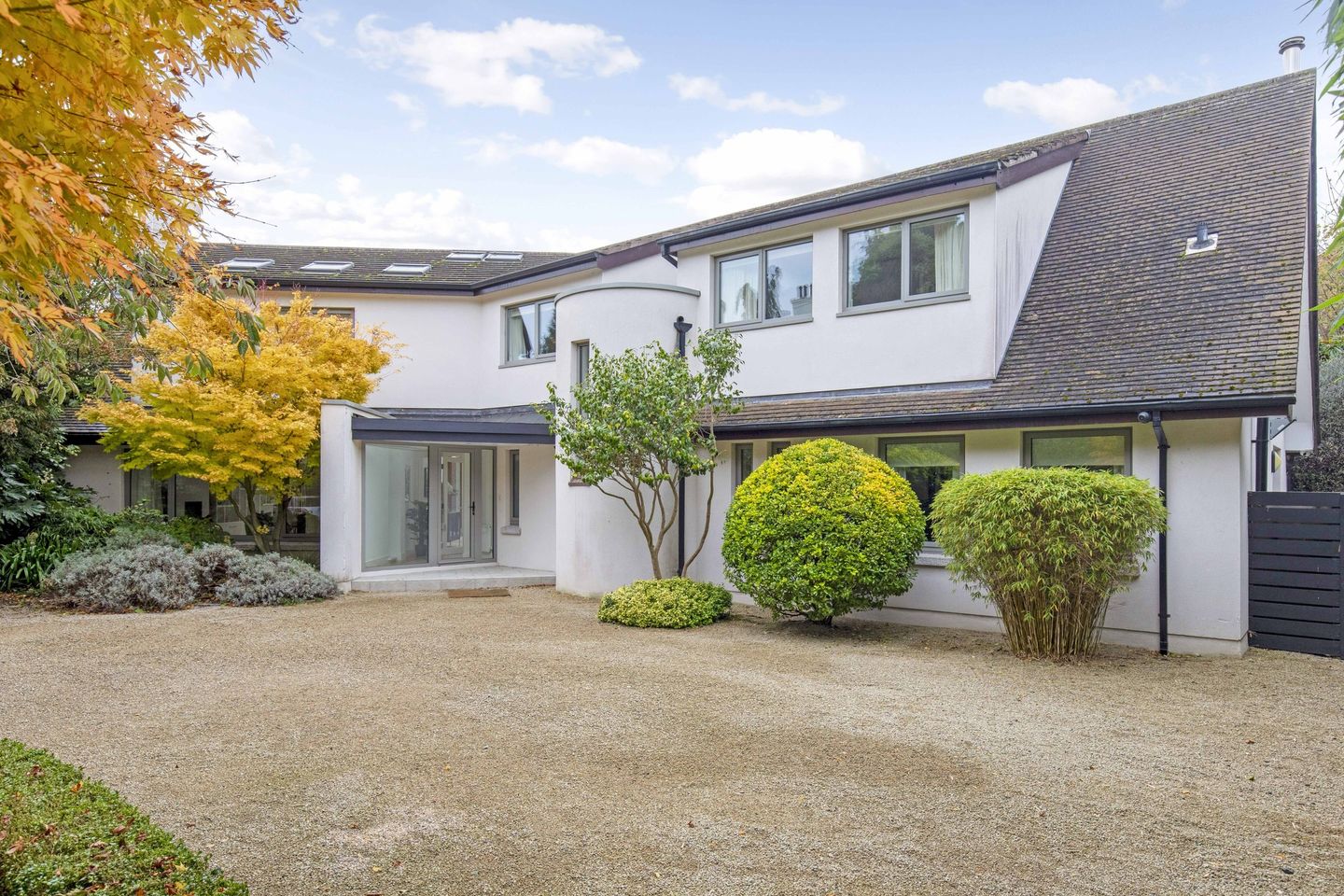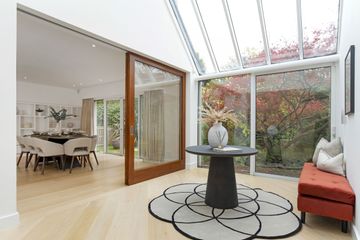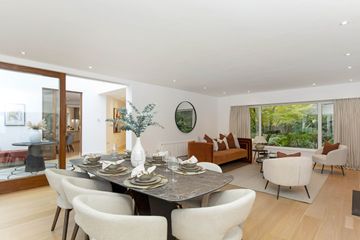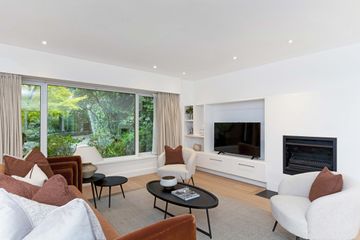



+30

34
50 Sydney Parade Avenue, Sandymount, Sandymount, Dublin 4, D04X3V1
€3,500,000
6 Bed
4 Bath
345 m²
Detached
Description
- Sale Type: For Sale by Private Treaty
- Overall Floor Area: 345 m²
Bergins are delighted to present number 50 Sydney Parade Avenue, a unique and detached family of over 3700 sq feet, in a superbly convenient location.
Designed in the late 1960’s by the renowned architect, Andrzej Wejchart as a modernist two storey property, the house has been extended and upgraded on more recent years and presents as a bright and open property, with excellent living accommodation set within a beautiful maturely landscaped plot.
Set back from Sydney Parade Avenue, number 50 is not visible from the road and the approach through electric gates leads to the house, framed by an array of colourful acers and well tended planting. The front of the property is off set at an angle to the site, with the most prominent feature being the circular frame of the internal staircase visible to the front.
Presented in excellent decorative order this house has been carefully extended and improved while maintaining and enhancing its original design features and details. Flooring throughout is blonde solid wide plank oak, with floor to ceiling internal doors at ground floor to maximise light.
Light is further enhanced with an impressive atrium in the main hall, and sliding doors to the garden to the rear from the main reception areas.
The location of the property is within walking distance of Ballsbridge, Sandymount, Sandymount Strand, Donnybrook is just moments from Sydney Parade Dart Stations, and with good transport links to Dublin Airport and main arteries through and around the city.
Schools nearby include St Michaels, St Andrews, Blackrock College, Teresians, Muckross, Star of the Sea National School and Guardian Angels in Sandymount good access to others via Bus and Dart.
Amenities in the immediate area include a range of excellent shops, restaurants and bars, Herbert Park, cycle ways, gyms and sporting facilities, for Tennis, Rugby, and Golf etc.
Rooms
Hall -
The impressive entrance to 50 Sydney Parade is through a glazed lobby and opening in to a light filled atrium with views out to the mature trees and shrubs beyond.
The hall is complimented by built in storage for cloaks hanging etc, and to the right is the main corridor of the house.
To the left through large format sliding glass doors:
Reception Room -
A large entertaining space, with dual aspect. There is room for both lounge and dining furniture, with a feature open fire and a bank of custom cabinetry for TV and media units, as well as display and hidden storage.
Flooring in this room continues the wide plank solid oak from the hall, and the window to front and sliding glass doors to rear are fitted with full length voiles and interlined stone coloured curtains.
Dining Room -
Across the main hall, and through glass doors is the family dining room, with further custom cabinetry serving as sideboard and valuable storage. A door opens on to the garden from this room also and the window and this door are dressed in sage green interlined curtains and roman blinds.
Kitchen -
Leading directly from the dining room and through sliding glass pocket doors, this is an impressively large kitchen. A large island in the middle of the room provides seating, storage and preparation space. The preparation space to the left, and the island in the middle are topped with white Corian. To the right, a full bank of units incorporates an American fridge freezer, ovens, microwave and further storage. Appliances in the kitchen include also two dishwashers, a five ring hob and stainless steel extractor.
The kitchen has a further door to the rear garden and also opens in to the main ground floor corridor at one end.
Family Room -
At the end of the kitchen and through a further set of sliding glass pocket doors, is a cosy family room with wood burning stove and custom cabinetry housing media storage and display.
The solid wide plank flooring continues throughout the ground floor and in to this room, and the adjacent:
Study/Den -
At the end of the main ground floor corridor and beside the family room, this could be used as a home office, Study, Den or even as a ground floor bedroom. With two windows overlooking the front garden.
Utility room -
A practical room with two Miele washing machines a Miele dryer and comms cabinet, this room also has a stainless steel sink and further valuable storage.
Airing Cupboard -
Across from the utility room in the corridor is a shelved airing cupboard with radiator.
Guest Bathroom -
Fully tiled with WC, WHB and Shower
Main Bedroom -
The main bedroom suite is a bright and large space, occupying the left side of the first floor, with tiled ensuite with shower, bath, WC and vanity with double sinks, a walk in dressing room with excellent storage and lighting, a bright walkway over the atrium hall below and in to the very impressively large bedroom. Flooring is wide plank solid oak and windows are dressed with full length voile curtains, and interlined cream curtains over.
Bedroom 2 -
Bedroom two adjacent the main bedroom is a good double with ensuite, fitted wardrobes, fitted carpet and curtains.
Bedroom 3, 4 and 5 -
Bedrooms 3, 4 and 5 are all doubles, sharing the main family bathroom.
Bedrooms 3 and 4 have fitted carpets and curtains, with fitted wardrobes and are to the rear of the house.
Bedroom 5 is to the front, with oak flooring, fitted wardrobes and curtains.
Bedroom 6 -
To the front and also adjacent main bedroom, this bedroom could also be a home office or nursery. With solid oak flooring and fitted curtains.
Outside -
The grounds of number 50 are beautifully presented with mature planting, clever zoning to provide interest and seating areas, and to the right of the property is a separate structure housing a storage shed, a boiler room and a WC.

Can you buy this property?
Use our calculator to find out your budget including how much you can borrow and how much you need to save
Property Features
- Detached property on circa 0.3 acres
- Superb Location
- Over 3,700 sq ft of accommodation
- Six bedrooms
- Private and discreet with off street parking behind electric gates
Map
Map
Local AreaNEW

Learn more about what this area has to offer.
School Name | Distance | Pupils | |||
|---|---|---|---|---|---|
| School Name | Scoil Mhuire Girls National School | Distance | 660m | Pupils | 276 |
| School Name | Enable Ireland Sandymount School | Distance | 1.0km | Pupils | 43 |
| School Name | Shellybanks Educate Together National School | Distance | 1.2km | Pupils | 360 |
School Name | Distance | Pupils | |||
|---|---|---|---|---|---|
| School Name | Our Lady Star Of The Sea | Distance | 1.6km | Pupils | 277 |
| School Name | St Mary's Boys National School Booterstown | Distance | 1.7km | Pupils | 249 |
| School Name | St Matthew's National School | Distance | 1.8km | Pupils | 218 |
| School Name | Saint Mary's National School | Distance | 2.0km | Pupils | 628 |
| School Name | Our Lady Of Mercy Convent School | Distance | 2.0km | Pupils | 260 |
| School Name | John Scottus National School | Distance | 2.3km | Pupils | 177 |
| School Name | St Declans Special Sch | Distance | 2.4km | Pupils | 35 |
School Name | Distance | Pupils | |||
|---|---|---|---|---|---|
| School Name | St Michaels College | Distance | 590m | Pupils | 713 |
| School Name | Sandymount Park Educate Together Secondary School | Distance | 1.2km | Pupils | 308 |
| School Name | Blackrock Educate Together Secondary School | Distance | 1.2km | Pupils | 98 |
School Name | Distance | Pupils | |||
|---|---|---|---|---|---|
| School Name | The Teresian School | Distance | 1.5km | Pupils | 236 |
| School Name | Marian College | Distance | 1.7km | Pupils | 306 |
| School Name | St Andrew's College | Distance | 1.9km | Pupils | 1029 |
| School Name | Willow Park School | Distance | 2.0km | Pupils | 216 |
| School Name | St Conleths College | Distance | 2.2km | Pupils | 328 |
| School Name | Coláiste Eoin | Distance | 2.2km | Pupils | 496 |
| School Name | Muckross Park College | Distance | 2.2km | Pupils | 707 |
Type | Distance | Stop | Route | Destination | Provider | ||||||
|---|---|---|---|---|---|---|---|---|---|---|---|
| Type | Rail | Distance | 260m | Stop | Sydney Parade | Route | Dart | Destination | Bray (daly) | Provider | Irish Rail |
| Type | Rail | Distance | 260m | Stop | Sydney Parade | Route | Dart | Destination | Malahide | Provider | Irish Rail |
| Type | Rail | Distance | 260m | Stop | Sydney Parade | Route | Rail | Destination | Maynooth | Provider | Irish Rail |
Type | Distance | Stop | Route | Destination | Provider | ||||||
|---|---|---|---|---|---|---|---|---|---|---|---|
| Type | Rail | Distance | 260m | Stop | Sydney Parade | Route | Dart | Destination | Howth | Provider | Irish Rail |
| Type | Rail | Distance | 260m | Stop | Sydney Parade | Route | Rail | Destination | Drogheda (macbride) | Provider | Irish Rail |
| Type | Rail | Distance | 260m | Stop | Sydney Parade | Route | Rail | Destination | Bray (daly) | Provider | Irish Rail |
| Type | Rail | Distance | 260m | Stop | Sydney Parade | Route | Dart | Destination | Dun Laoghaire (mallin) | Provider | Irish Rail |
| Type | Rail | Distance | 260m | Stop | Sydney Parade | Route | Dart | Destination | Dublin Connolly | Provider | Irish Rail |
| Type | Rail | Distance | 260m | Stop | Sydney Parade | Route | Dart | Destination | Greystones | Provider | Irish Rail |
| Type | Bus | Distance | 280m | Stop | St. John's Church | Route | C1 | Destination | Sandymount | Provider | Dublin Bus |
Video
Property Facilities
- Parking
- Gas Fired Central Heating
- Alarm
- Wired for Cable Television
- Wheelchair Access
BER Details

BER No: 100640135
Energy Performance Indicator: 191.55 kWh/m2/yr
Statistics
26/04/2024
Entered/Renewed
78,801
Property Views
Check off the steps to purchase your new home
Use our Buying Checklist to guide you through the whole home-buying journey.

Daft ID: 118566880


Nicola Bergin MIPAV BA
01 660 3587Thinking of selling?
Ask your agent for an Advantage Ad
- • Top of Search Results with Bigger Photos
- • More Buyers
- • Best Price

Home Insurance
Quick quote estimator
