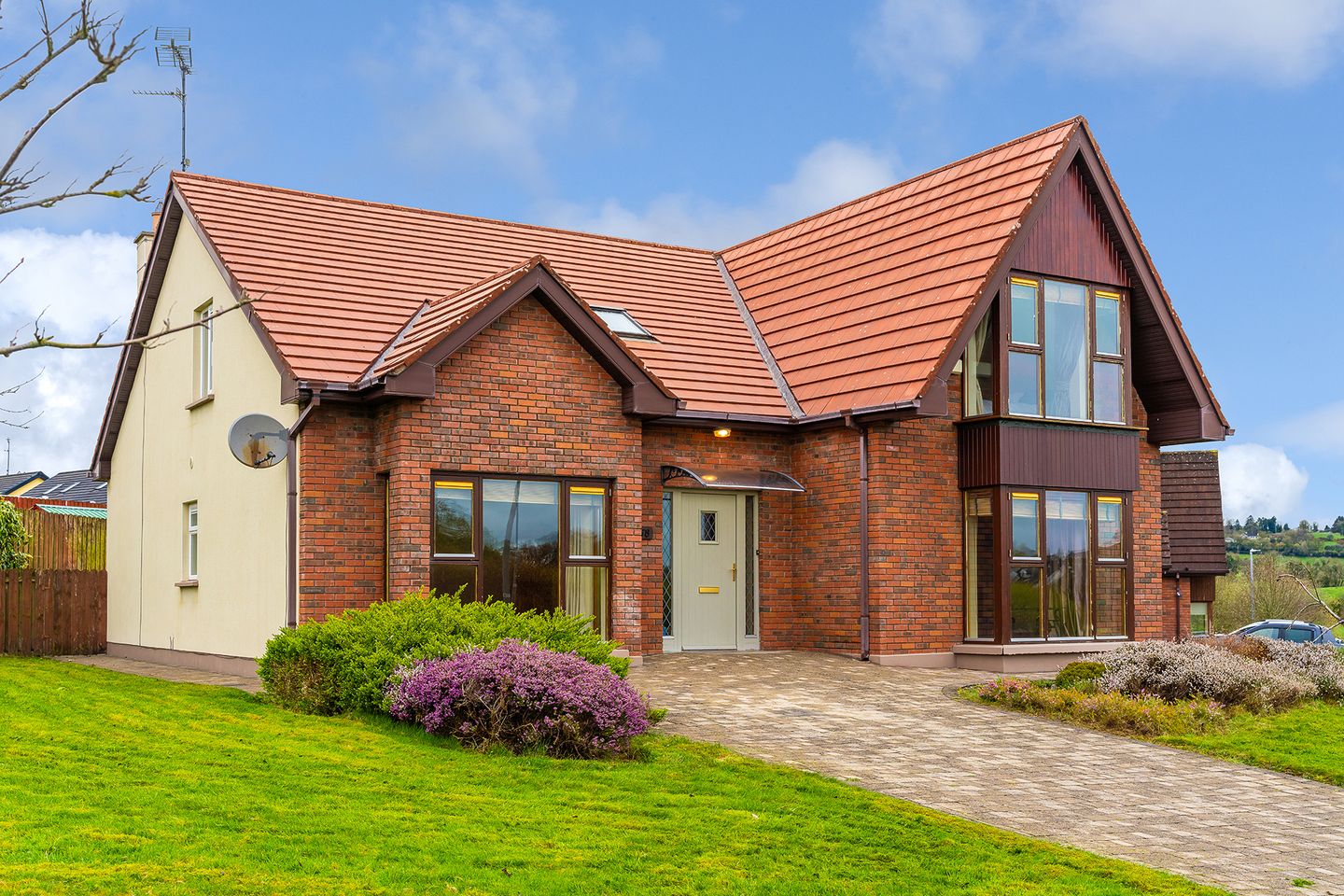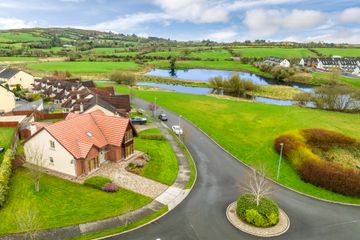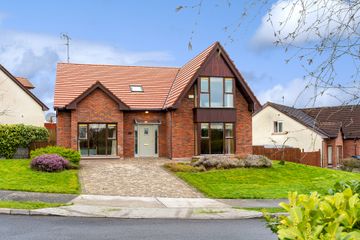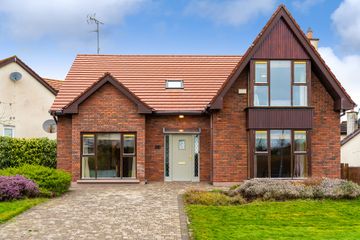


+41

45
58 River Crescent, Virginia, Co.Cavan, A82Y5X7
€395,000
SALE AGREED5 Bed
4 Bath
247 m²
Detached
Description
- Sale Type: For Sale by Private Treaty
- Overall Floor Area: 247 m²
**Interested in this property? Sign up for mySherryFitz to arrange your viewing, see current offers or make your own offer. Register now at SherryFitz.ie**
Welcome to 58 River Crescent, Virginia, Co. Cavan - This exquisite, modern and spacious 5-bedroom detached red brick residence on an elevated corner site with a coveted B3 energy rating ensures both comfort and efficiency. Step inside the 2,700 sq.f property to discover the turn key condition offering immediate occupancy with views of the River Blackwater.
The heart of this home lies in its elegant sitting room, adorned with a charming bay window and a feature sandstone fireplace, perfect for cosy evenings spent by the fire. The spacious kitchen is a culinary haven, complete with modern amenities and ample storage, while the adjoining dining area beckons with its inviting atmosphere and another delightful bay window, ideal for soaking in natural light. The property has five bedrooms two of which are en-suite providing ample space for a growing family or adequate space for a home office, crafts or a hobby.
Conveniently situated within walking distance of Virginia, residents can enjoy easy access to all the amenities this charming town has to offer. Whether it's shopping, dining, or leisure activities, everything you need is just a stroll away.
Don't miss this opportunity to make 58 River Crescent your forever home, where comfort, style, and convenience converge to create the ultimate living experience. Schedule your viewing today and prepare to be captivated by all this property has to offer.
Entrance Hall 3.88m x 7.54m. Wood flooring
Sitting room 6.14m x 4.46m. Wood flooring, sandstone fire place, bay window
Kitchen 3.59m x 5.05m. Tiled flooring
Dining Area 5.59m x 3.76m. Wood flooing, bay windows
Living Room 3.72m x 4.95m. Wood flooring, feature open fire, patio doors leading to garden
Utility Room 2.74m x 1.70m. Tiled flooring, built in cabinets
Bedroom 1 4.28m x 4.98m. Wood flooring, bay window
En-Suite 3.31m x 1.29m. W/C, WHB, Shower, tiled shower area
W/C 1.64m x 1.7m. Tiled flooring, WHB, W/C
Bedroom 2 3.8m x 5.31m. Carpet flooring, built in wardrobes
Bedroom 3 4.55m x 5.78m. Carpet flooring, built in wardrobes
Master Bedroom 4.45m x 5.95m. Carpet flooring, built in wardrobes, bay window
En-Suite 3.39m x 1.22m. Tiled floor, WHB, W/C, Shower, tiled shower area
Bedroom 5 3.72m x 4.30m. Carpet flooring
Bathroom 3.48m x 1.86m. WHB, W/C, Bath, tiled floor

Can you buy this property?
Use our calculator to find out your budget including how much you can borrow and how much you need to save
Property Features
- 5 Bedrooms - Detached Residence
- Two En-Suite Bedrooms
- 2,700 Square Foot
- Natural Gas Heating
- Mains Sewerage
- Mains Water
- Alarm
- B3 Energy Rated
- Cobble Lock Driveway
- Walking distance of Virginia and many amenities
Map
Map
Local AreaNEW

Learn more about what this area has to offer.
School Name | Distance | Pupils | |||
|---|---|---|---|---|---|
| School Name | Virginia National School | Distance | 800m | Pupils | 478 |
| School Name | Cnoc An Teampaill | Distance | 3.9km | Pupils | 158 |
| School Name | S N Cillin | Distance | 5.2km | Pupils | 92 |
School Name | Distance | Pupils | |||
|---|---|---|---|---|---|
| School Name | Carrigabruise National School | Distance | 5.4km | Pupils | 115 |
| School Name | Killinkere National School | Distance | 5.4km | Pupils | 178 |
| School Name | Castlerahan National School | Distance | 6.4km | Pupils | 115 |
| School Name | Billis National School | Distance | 6.6km | Pupils | 89 |
| School Name | St Clares National School | Distance | 8.0km | Pupils | 439 |
| School Name | Gilson National School | Distance | 9.0km | Pupils | 255 |
| School Name | St Killian's National School | Distance | 9.1km | Pupils | 343 |
School Name | Distance | Pupils | |||
|---|---|---|---|---|---|
| School Name | Virginia College | Distance | 820m | Pupils | 809 |
| School Name | St Clare's College | Distance | 7.9km | Pupils | 623 |
| School Name | St Oliver Post Primary | Distance | 8.9km | Pupils | 607 |
School Name | Distance | Pupils | |||
|---|---|---|---|---|---|
| School Name | Bailieborough Community School Bailieborough Community School | Distance | 11.1km | Pupils | 692 |
| School Name | Eureka Secondary School | Distance | 18.9km | Pupils | 745 |
| School Name | St Ciarán's Community School | Distance | 19.0km | Pupils | 612 |
| School Name | Coláiste Dún An Rí | Distance | 20.0km | Pupils | 686 |
| School Name | O'Carolan College | Distance | 22.7km | Pupils | 566 |
| School Name | Castlepollard Community College | Distance | 23.2km | Pupils | 314 |
| School Name | Royal School Cavan | Distance | 24.3km | Pupils | 271 |
Type | Distance | Stop | Route | Destination | Provider | ||||||
|---|---|---|---|---|---|---|---|---|---|---|---|
| Type | Bus | Distance | 450m | Stop | Virginia | Route | X30 | Destination | Dublin Via Airport | Provider | Bus Éireann |
| Type | Bus | Distance | 450m | Stop | Virginia | Route | 109x | Destination | Dublin | Provider | Bus Éireann |
| Type | Bus | Distance | 450m | Stop | Virginia | Route | 109x | Destination | U C D Belfield | Provider | Bus Éireann |
Type | Distance | Stop | Route | Destination | Provider | ||||||
|---|---|---|---|---|---|---|---|---|---|---|---|
| Type | Bus | Distance | 450m | Stop | Virginia | Route | Um05 | Destination | Cavan Cathedral | Provider | Streamline Coaches |
| Type | Bus | Distance | 450m | Stop | Virginia | Route | 109 | Destination | Kells | Provider | Bus Éireann |
| Type | Bus | Distance | 450m | Stop | Virginia | Route | 109x | Destination | St. Stephen's Green | Provider | Bus Éireann |
| Type | Bus | Distance | 450m | Stop | Virginia | Route | 187 | Destination | Kells | Provider | Bus Éireann |
| Type | Bus | Distance | 450m | Stop | Virginia | Route | 30 | Destination | Dublin Via Airport | Provider | Bus Éireann |
| Type | Bus | Distance | 480m | Stop | Virginia | Route | 109 | Destination | Cavan Institute | Provider | Bus Éireann |
| Type | Bus | Distance | 480m | Stop | Virginia | Route | X30 | Destination | Donegal | Provider | Bus Éireann |
BER Details

BER No: 103274668
Energy Performance Indicator: 141.85 kWh/m2/yr
Statistics
26/04/2024
Entered/Renewed
6,438
Property Views
Check off the steps to purchase your new home
Use our Buying Checklist to guide you through the whole home-buying journey.

Similar properties
€440,000
Carn, Ballyjamesduff, Co. Cavan, A82C6546 Bed · 3 Bath · Detached€525,000
White House, Dunancory, Virginia, Co. Cavan, A82F5006 Bed · 6 Bath · Detached€525,000
Cavan Road, Oldcastle, Co. Meath, A82RT217 Bed · 4 Bath · Detached€575,000
Murmod, Virginia, Co. Cavan, A82H1R05 Bed · 5 Bath · Detached
Daft ID: 15632518


Geraldine O'Reilly
SALE AGREEDThinking of selling?
Ask your agent for an Advantage Ad
- • Top of Search Results with Bigger Photos
- • More Buyers
- • Best Price

Home Insurance
Quick quote estimator
