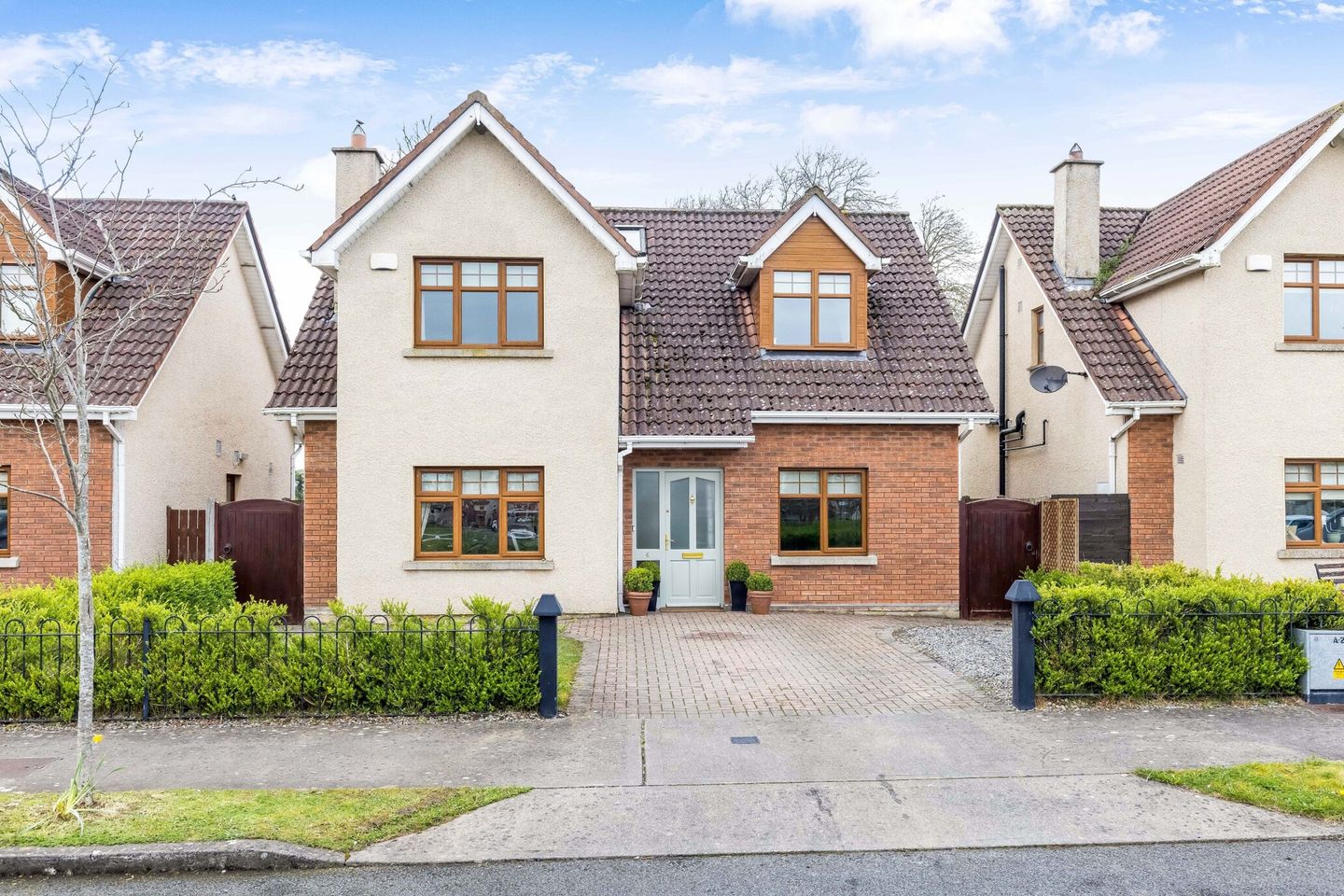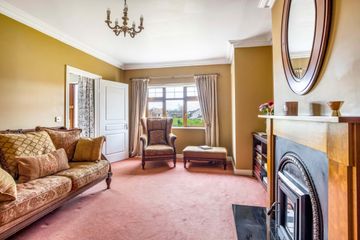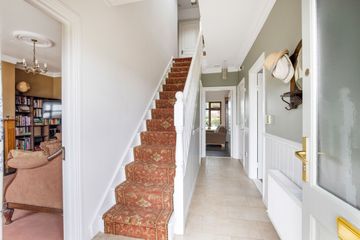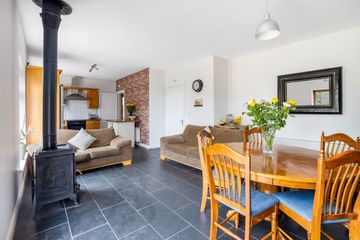


+14

18
6 Cherryvalley Copse, A83F861
€390,000
4 Bed
2 Bath
Detached
Description
- Sale Type: For Sale by Private Treaty
A 4 bed detached family residence situated on the outskirts of Rathmolyon village. Built in 2007 of timber frame construction, this impressive family home offers spacious family living in a well-maintained residential area.
No 6 offers spacious sitting room with enviable solid fuel insert stove for those cold winter evenings and a wood-burning stove in the living/dining room at the rear of the property.
The open-plan kitchen/living/dining room with patio doors to the rear garden is a great space for family gatherings, BBQ and parties. The ground floor bedroom could be used as a playroom, office, gym etc. with Guest WC close-by.
Cherryvalley is a very convenient location being only 15 minutes to the M4 and approx 30 mins to Blanchardstown and the M50. Trim and Enfield are just a 10 minute drive with train station at Enfield. Primary school is nearby at Kill and secondary school is a ten minute drive at Trim.
This is a great house and viewing by appointment is highly recommended.
Entrance Hall Hardwood front door, tiled floor, wood panelling on bottom half of walls, ceiling coving, understairs storage.
Guest WC Tiled floor, WC, wash hand basin with tiled splash-back
Sitting room Wooden fire surround with cast iron insert stove and black granite hearth, carpeted floor, ceiling coving and cente piece.
Kitchen/Dining Fittedf wall and floor kitchen units with sink and drinking tap, Bosch double oven with large stainles steel cooker hood over, tiled over countertop, Bloomberg dishwasher, Belling fridge, free-standing central island block with wine rack and storage underneath
solid fuel wood-burning stove in living/dining area, sliding patio doors to garden, slate-tiled floor throughout.
Utility Room Wall cupboards with countertop and space and plumbing for washing machine and tumble dryer, slate tiled floor, door tro side entrance
Bedroom 3 Fitted 2 x door wardrobe, carpeted floor
Landing Carpeted floor, access to roof space, walk in storage cupboard with access inside to roof void, built-in hot press with immersion heater
Bedroom 1 Fitted 4 x door wardrobe, carpeted floor
Ensuite shower room Fitted corner shower unit with Triton electric shower, WC and wash hand basin with shelf and mirror over, vinyl- covered floor.
Bedroom 2 Fitted 4 x door wardrobe, carpeted floor
Bedroom 4 Fitted 2 door wardrobe, fitted 2 x drawer storage unit,
Bathroom Panelled bath with tiled surround, mains shower over with monsoon head, WC and wash hand basin with miror and shelf over, vinyl covered floor
Front Front Garden: Railing along front, brick paved driveway and parking area, flower and shrub beds.
Rear Garden: Paved area outside patio doors from dining area, low-level boundary wall with steps up to lawn with tree-house, wooden garden shed with sockets and electricity, bike storage and seating area, wooden pedestrian wooden access gates on both sides of house.

Can you buy this property?
Use our calculator to find out your budget including how much you can borrow and how much you need to save
Property Features
- All mains services
- Oil fired central heating
- Useful ground floor bedroom
- Wood-burning stove in living/dining area
- Spacious sitting room with open fireplace
- Located on an elevated site overlooking the green
- On edge of Rathmolyon village with shop, creche, primary school a 5 minute drive
- Ideal family home
- Wooden garden shed with sockets and light
- Sensor lighting at the rear
Map
Map
Local AreaNEW

Learn more about what this area has to offer.
School Name | Distance | Pupils | |||
|---|---|---|---|---|---|
| School Name | Sn Cill | Distance | 1.0km | Pupils | 76 |
| School Name | Dangan National School | Distance | 4.5km | Pupils | 197 |
| School Name | Baconstown National School | Distance | 4.8km | Pupils | 156 |
School Name | Distance | Pupils | |||
|---|---|---|---|---|---|
| School Name | Boardsmill National School | Distance | 5.1km | Pupils | 192 |
| School Name | Coole N.s, | Distance | 6.8km | Pupils | 157 |
| School Name | St Mary's Convent Trim | Distance | 7.2km | Pupils | 535 |
| School Name | St Michael's National School Trim | Distance | 7.2km | Pupils | 282 |
| School Name | Gaelscoil Na Boinne | Distance | 7.8km | Pupils | 220 |
| School Name | St Patrick's National School Trim | Distance | 8.1km | Pupils | 59 |
| School Name | Longwood National School | Distance | 8.1km | Pupils | 357 |
School Name | Distance | Pupils | |||
|---|---|---|---|---|---|
| School Name | Boyne Community School | Distance | 7.3km | Pupils | 970 |
| School Name | Scoil Mhuire Trim | Distance | 7.4km | Pupils | 835 |
| School Name | Enfield Community College | Distance | 8.2km | Pupils | 260 |
School Name | Distance | Pupils | |||
|---|---|---|---|---|---|
| School Name | Coláiste Clavin | Distance | 8.2km | Pupils | 460 |
| School Name | Scoil Dara | Distance | 13.2km | Pupils | 907 |
| School Name | Coláiste Pobail Rath Cairn | Distance | 15.1km | Pupils | 125 |
| School Name | Athboy Community School | Distance | 16.7km | Pupils | 584 |
| School Name | Community College Dunshaughlin | Distance | 17.6km | Pupils | 1157 |
| School Name | Gaelcholáiste Mhaigh Nuad | Distance | 18.2km | Pupils | 97 |
| School Name | Maynooth Post Primary School | Distance | 18.2km | Pupils | 1013 |
Type | Distance | Stop | Route | Destination | Provider | ||||||
|---|---|---|---|---|---|---|---|---|---|---|---|
| Type | Bus | Distance | 410m | Stop | Rathmolyon | Route | 115 | Destination | Mullingar Via Summerhill | Provider | Bus Éireann |
| Type | Bus | Distance | 410m | Stop | Rathmolyon | Route | 115c | Destination | Mullingar Via Summerhill | Provider | Bus Éireann |
| Type | Bus | Distance | 410m | Stop | Rathmolyon | Route | 115c | Destination | Killucan | Provider | Bus Éireann |
Type | Distance | Stop | Route | Destination | Provider | ||||||
|---|---|---|---|---|---|---|---|---|---|---|---|
| Type | Bus | Distance | 430m | Stop | Rathmolyon | Route | 115c | Destination | Kilcock Via Ballivor | Provider | Bus Éireann |
| Type | Bus | Distance | 430m | Stop | Rathmolyon | Route | 115c | Destination | Dublin Via Ballivor | Provider | Bus Éireann |
| Type | Bus | Distance | 5.1km | Stop | Summerhill | Route | 115c | Destination | Dublin Via Ballivor | Provider | Bus Éireann |
| Type | Bus | Distance | 5.1km | Stop | Summerhill | Route | 115c | Destination | Kilcock Via Ballivor | Provider | Bus Éireann |
| Type | Bus | Distance | 5.2km | Stop | Shaw's Pub | Route | Um09 | Destination | University Campus | Provider | Streamline Coaches |
| Type | Bus | Distance | 5.2km | Stop | Shaw's Pub | Route | Um09 | Destination | Athboy, Stop 135891 | Provider | Streamline Coaches |
| Type | Bus | Distance | 5.2km | Stop | Summerhill | Route | 115c | Destination | Mullingar Via Summerhill | Provider | Bus Éireann |
BER Details

BER No: 117337337
Energy Performance Indicator: 150.46 kWh/m2/yr
Statistics
30/04/2024
Entered/Renewed
3,002
Property Views
Check off the steps to purchase your new home
Use our Buying Checklist to guide you through the whole home-buying journey.

Daft ID: 119307561


Catherine Keegan
046 9431525Thinking of selling?
Ask your agent for an Advantage Ad
- • Top of Search Results with Bigger Photos
- • More Buyers
- • Best Price

Home Insurance
Quick quote estimator
