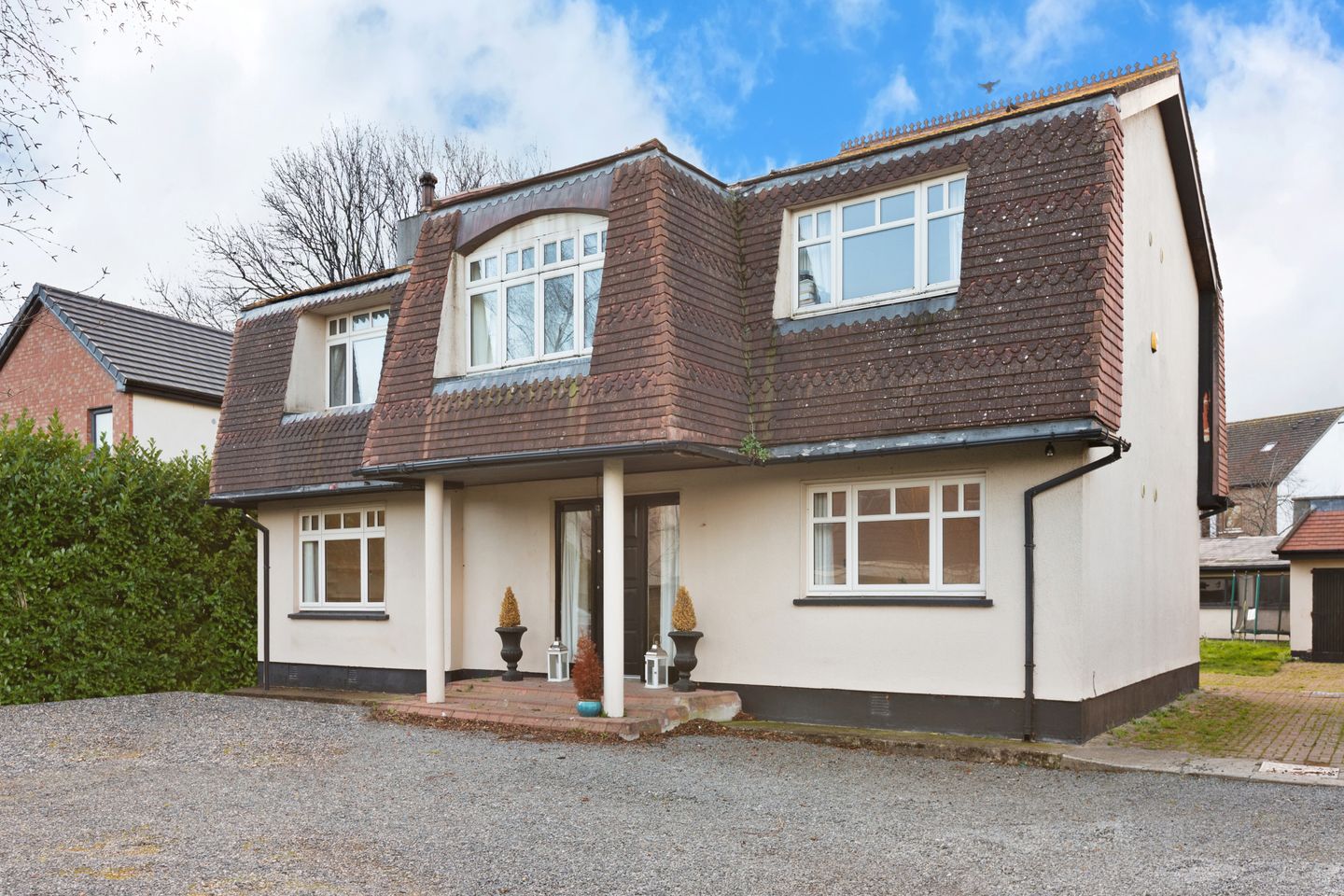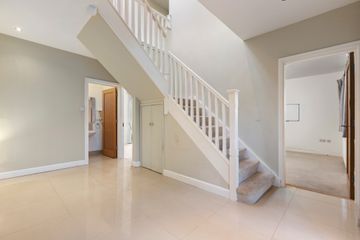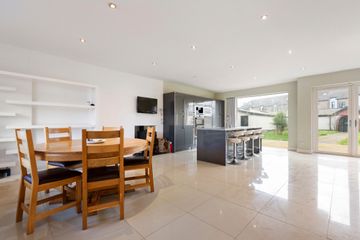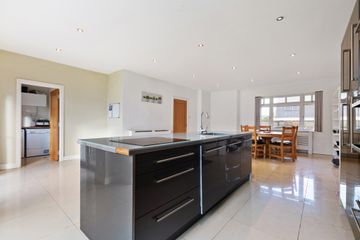


+17

21
664B Ballycullen Road, Ballycullen, Dublin 16, D16WF38
€695,000
SALE AGREED5 Bed
4 Bath
207 m²
Detached
Description
- Sale Type: For Sale by Private Treaty
- Overall Floor Area: 207 m²
Tucked behind the stone cut cottages on the Ballycullen Road, this impressive five-bedroom detached home of 2,260sq ft with a C2 energy rating was built in 1975. It is situated on approx. 1/3 of an acre and has two side entrances, one of which is a wide vehicular entrance. There is a large south west facing rear garden with a 1600 sqft approx outhouse that could be renovated and used for a multitude of purposes. This is an ideal space to work from home or run a business from (subject to relevant planning permission).
The long sweeping driveway is shared with no. 664a (please refer to OS map with yellow shading indicating the shared driveway) To the front of the house is a large, graveled driveway which provides parking for ample cars, two side entrances, with the vehicular entrance laid in cobblelock. Upon entering this impressive family home, you are immediately struck with a great sense of space and natural light throughout. In brief, the property comprises a large entrance hall, guest wc, two reception rooms, a large open plan kitchen / dining / family room with a dual aspect and a utility room. Upstairs there are five double bedrooms, two of which are ensuite and a family bathroom.
Location is second to none with the 15 Bus terminal which is 24 hours and is located on the Ballycullen Road. It is well serviced with local shops to include Woodstown Shops and the new Tesco express on Stocking Avenue. Lidl in Ballycullen is within walking distance and Supervalu Knocklyon just a short drive. There is a newly built Educate together school in Ballycullen and numerous other excellent primary and secondary schools within walking distance.
This unique home for families looking for ample space both inside and out. Viewing comes highly recommended.
Entrance Hall 4.65m x 2.68m. The large welcoming entrance hall features a porcelain tiled floor, recessed lighting, radiator cover and understairs storage.
Sitting Room 3.89m x 3.27m. located to the front of the house and with fitted carpet.
Kitchen/ Dining Room 6.12m x 8.08m. This modern area is the hub of the home and benefits from a dual aspect which floods this room with natural light. The flooring is tiled porcelain and there is recessed lighting. Double French doors lead out to the rear garden. The Kitchen is fitted with a high gloss units and a large breakfast bar. There is a built in double oven, coffee machine, microwave and integrated fridge freezer. The breakfast bar has a sink, hob, integrated dishwasher and a pull out bin. There is a large stanley wood burning stove which acts as the perfect focal point to the room.
WC 1.87m x 1.10m. Located just off the hall, it comprises wc, whb and shelving.
Utility Room 1.88m x 1.47m. Space for washing machine and dryer.
Living Room 4.90m x 4.06m. located to the rear of the house, this bright room has fitted carpet and French double doors leading out to the rear garden.
Bedroom 1 5.26m x 4.42m. large double room with double doors out to the balcony overlooking the rear garden. There is an ensuite shower room.
Ensuite 1.73m x 2.36m. fully tiled and comprises wc, whb, large fitted mirror and step in shower cubicle with overhead rain shower. A velux window allows for natural light and ventilation
Bedroom 2 5.27m x 3.33m. Double room with ensuite.
Bedroom 3 3.16m x 3.43m. Double room with recessed lighting.
Bedroom 4 3.98m x 3.77m. Double room overlooking rear.
Bedroom 5 4.00m x 4.00m. Double room overlooking rear.
Bathroom 3.14m 2.60m. fully tiled and comprises wc, whb with fitted mirror, jacuzzi bath, large step in shower cubicle with overhead rainshower and a heated towel rail.

Can you buy this property?
Use our calculator to find out your budget including how much you can borrow and how much you need to save
Property Features
- Oil fired central heating
- Cable tv
- Broadband
Map
Map
Local AreaNEW

Learn more about what this area has to offer.
School Name | Distance | Pupils | |||
|---|---|---|---|---|---|
| School Name | Gaelscoil Na Giúise | Distance | 580m | Pupils | 238 |
| School Name | Firhouse Educate Together National School | Distance | 630m | Pupils | 379 |
| School Name | Scoil Treasa | Distance | 910m | Pupils | 410 |
School Name | Distance | Pupils | |||
|---|---|---|---|---|---|
| School Name | Gaelscoil Chnoc Liamhna | Distance | 1.2km | Pupils | 215 |
| School Name | Ballycragh National School | Distance | 1.2km | Pupils | 560 |
| School Name | Scoil Carmel | Distance | 1.3km | Pupils | 377 |
| School Name | St Colmcille's Junior School | Distance | 1.5km | Pupils | 769 |
| School Name | St Colmcille Senior National School | Distance | 1.5km | Pupils | 782 |
| School Name | Scoil Santain | Distance | 1.6km | Pupils | 293 |
| School Name | Scoil Maelruain Junior | Distance | 2.1km | Pupils | 383 |
School Name | Distance | Pupils | |||
|---|---|---|---|---|---|
| School Name | Firhouse Educate Together Secondary School | Distance | 580m | Pupils | 267 |
| School Name | St Colmcilles Community School | Distance | 1.2km | Pupils | 727 |
| School Name | Firhouse Community College | Distance | 1.2km | Pupils | 813 |
School Name | Distance | Pupils | |||
|---|---|---|---|---|---|
| School Name | Sancta Maria College | Distance | 2.1km | Pupils | 552 |
| School Name | Tallaght Community School | Distance | 2.3km | Pupils | 798 |
| School Name | Rockbrook Park School | Distance | 2.4km | Pupils | 158 |
| School Name | Coláiste Éanna Cbs | Distance | 2.5km | Pupils | 604 |
| School Name | St. Mac Dara's Community College | Distance | 2.6km | Pupils | 842 |
| School Name | Old Bawn Community School | Distance | 2.8km | Pupils | 1014 |
| School Name | Coláiste De Híde | Distance | 3.2km | Pupils | 278 |
Type | Distance | Stop | Route | Destination | Provider | ||||||
|---|---|---|---|---|---|---|---|---|---|---|---|
| Type | Bus | Distance | 130m | Stop | Woodstown Sc | Route | 49n | Destination | Tallaght | Provider | Nitelink, Dublin Bus |
| Type | Bus | Distance | 130m | Stop | Woodstown Sc | Route | 15 | Destination | Clongriffin | Provider | Dublin Bus |
| Type | Bus | Distance | 190m | Stop | Greenfield Park | Route | 49n | Destination | Tallaght | Provider | Nitelink, Dublin Bus |
Type | Distance | Stop | Route | Destination | Provider | ||||||
|---|---|---|---|---|---|---|---|---|---|---|---|
| Type | Bus | Distance | 190m | Stop | Greenfield Park | Route | 15 | Destination | Ballycullen Road | Provider | Dublin Bus |
| Type | Bus | Distance | 190m | Stop | Woodstown Avenue | Route | 49n | Destination | Tallaght | Provider | Nitelink, Dublin Bus |
| Type | Bus | Distance | 190m | Stop | Woodstown Avenue | Route | 15 | Destination | Clongriffin | Provider | Dublin Bus |
| Type | Bus | Distance | 230m | Stop | Hunter's Avenue | Route | 15 | Destination | Ballycullen Road | Provider | Dublin Bus |
| Type | Bus | Distance | 230m | Stop | Hunter's Avenue | Route | 49n | Destination | Tallaght | Provider | Nitelink, Dublin Bus |
| Type | Bus | Distance | 280m | Stop | Woodstown | Route | 15 | Destination | Ballycullen Road | Provider | Dublin Bus |
| Type | Bus | Distance | 280m | Stop | Woodstown | Route | 49n | Destination | Tallaght | Provider | Nitelink, Dublin Bus |
BER Details

BER No: 105164545
Energy Performance Indicator: 182.39 kWh/m2/yr
Statistics
10/04/2024
Entered/Renewed
31,914
Property Views
Check off the steps to purchase your new home
Use our Buying Checklist to guide you through the whole home-buying journey.

Daft ID: 114855713


Carole Ross
SALE AGREEDThinking of selling?
Ask your agent for an Advantage Ad
- • Top of Search Results with Bigger Photos
- • More Buyers
- • Best Price

Home Insurance
Quick quote estimator
