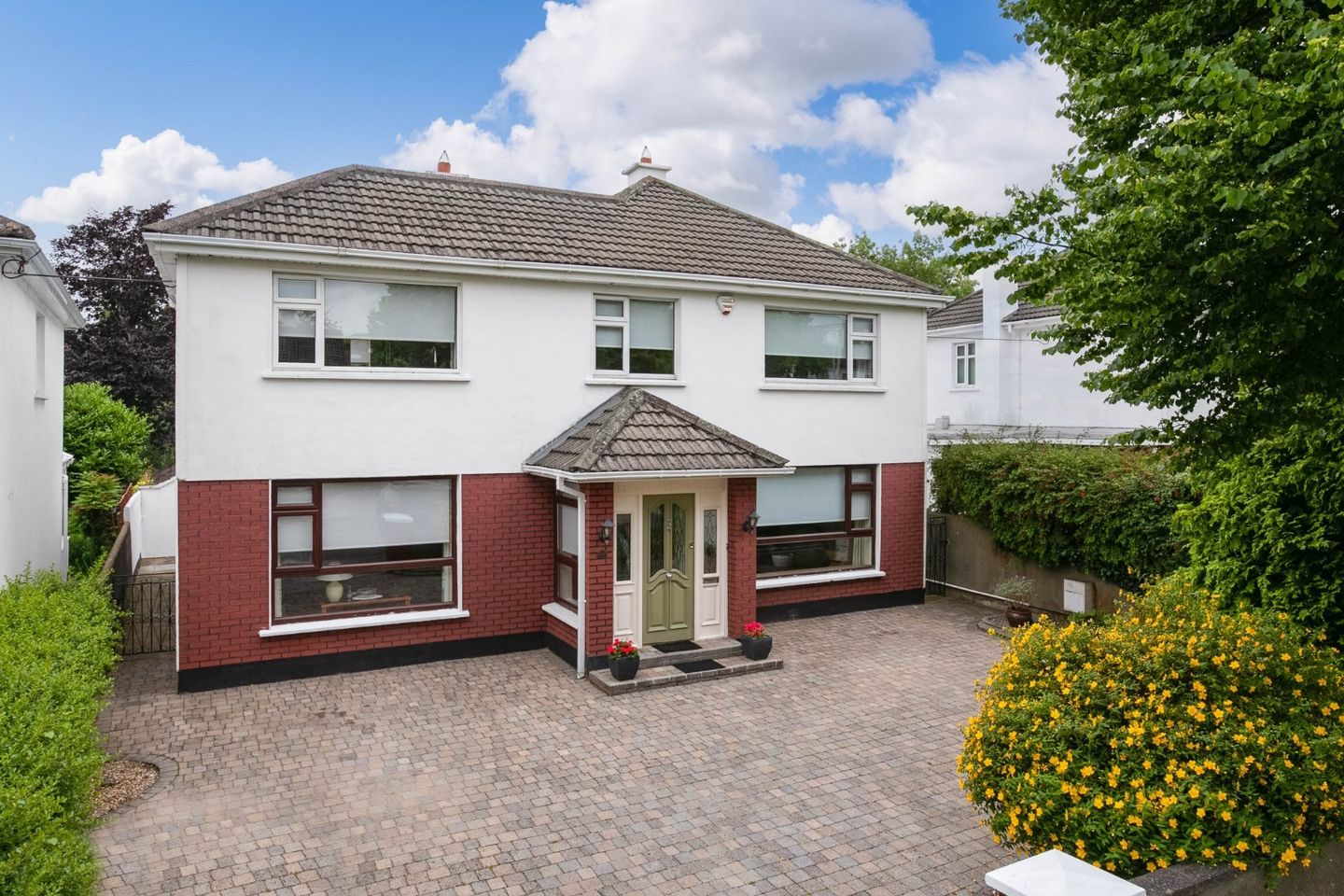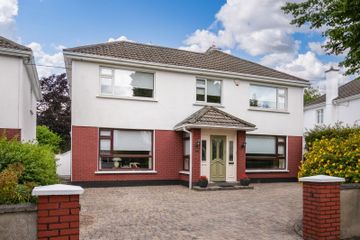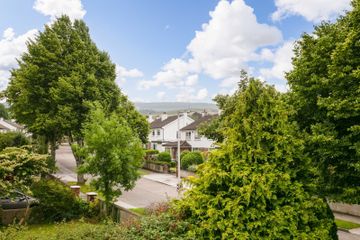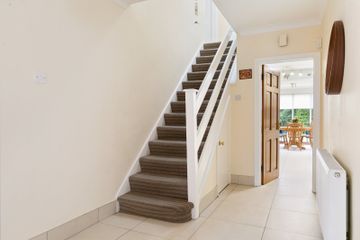


+32

36
67 Pine Valley Avenue, Rathfarnham, Dublin 16, D16Y079
€1,100,000
6 Bed
3 Bath
209 m²
Detached
Description
- Sale Type: For Sale by Private Treaty
- Overall Floor Area: 209 m²
**DNG 3D VIRTUAL TOUR OF THIS PROPERTY AVAILABLE**
67 Pine Valley Avenue, Rathfarnham, Dublin 16, D16Y079
Spacious detached double fronted detached family residence, circa 209 sq.m. - 2,250 sq. ft. in excellent condition throughout. Comprising six bedrooms including master bedroom with en-suite and walk in wardrobe, one bedroom to ground floor is ideal for study/home office. There are three spacious reception rooms and an excellent kitchen area leading to a bright sunny breakfast room overlooking mature sunny private gardens and patio areas.
The front garden is fully walled with cobble locked driveway and there are dual side passages. The walled mature gardens and dual patios areas to the rear with sunshine from morning to evening, measuring (circa 110.ft x 54ft) have total privacy.
Pine Valley is a beautiful development of family homes and is undoubtedly one of the most sought after addresses in Rathfarnham. Located just off Grange Road, within walking distance of Marlay Park and St Enda's Park a few minutes' drive to Rathfarnham village, Nutgrove Shopping Centre, Dundrum Town Centre and has access to excellent transport routes including 16,75 & 175 and the M50 road network.
There is also access to the Luas at Balally via Ballinteer Avenue. There are many excellent schools close by, along with numerous sporting (including Athletic, GAA, Golf, Rugby & Soccer, Clubs) and many other leisure facilities.
Accommodation:
GROUND FLOOR
Entrance Porch
With tiled flooring
Reception Hallway
With tiled flooring & under stairs storage
Lounge - 4.5m x 4.8m
With marble fireplace & hearth
Dining Room - 3.4m x 3.8m
With patio doors to garden & patios
Kitchen - 3.2m x 3.8m
With an extensive range of hand painted bespoke fitted units, incorporating double oven, hob, extractor, fridge, dishwasher & microwave, tiled floor & walls
Breakfast Area - 3.2m x 4.3m
With patio doors to private mature sunny garden & patios
Utility Room -
With tiled flooring & plumbed for washing machine.
Family Room - 4.0m x 5.2m
With polished solid maple flooring
Bedroom 1 - 3.9m x 2.9m
En-suite Bathroom - 2.9m x 1.7m
With shower, w.c. w.h.b & vanity unit, patio doors to garden
FIRST FLOOR
Landing
Master Bedroom - 4.0m x 7.0m
Polished hardwood flooring, incorporating walk in wardrobe 4.0m x 1.6m, a large selection of wardrobe, dressing table & storage units, en-suite fully tiled shower room. 2.1m x 1.8m, with power shower, w.h.b & w.c.
Walk In Wardrobe - 4.0m x 1.6m
Large selection of wardrobe, dressing table & storage units
En-suite Bathroom - 1.8m x 2.1m
With fully tiled shower room. 2.1m x 1.8m with power shower, w.h.b & w.c.
Bedroom 3 (Rear) - 4.5m x 3.3m
Bedroom 4 (Front) - 2.5m x 2.5m
Bedroom 5 (Front) - 3.7 x 2.7m
Bedroom 6 (Side) - 3.0m x 3.2m
Bathroom - 2.2m x 1.7m
Fully tiled floors & walls, bath with Mira electric shower, w.c. & w.h.b.
Drop Down Ladder to Partially Floored Attic
Features:
- Gas fired central heating with dual controls.
- Allowing for separate water heating.
- Double glazed windows
- Carpets, curtains & blinds
- Hardwood, laminate & tiled floors
- Panelled doors
- Cobble locked driveway with off street parking for up to 4 vehicles.
- Dual side passages
- Block built garden sheds 10 x 9ft. with electrics.
- Outside tap
- Exterior lighting
- Wi-Fi & telephone available
- Burglar alarm
- Mature private walled rear gardens circa 110ft x 54ft.
- Floor area: circa 209 sq.m. - 2,250 sq. ft.

Can you buy this property?
Use our calculator to find out your budget including how much you can borrow and how much you need to save
Map
Map
Local AreaNEW

Learn more about what this area has to offer.
School Name | Distance | Pupils | |||
|---|---|---|---|---|---|
| School Name | Ballinteer Girls National School | Distance | 390m | Pupils | 261 |
| School Name | Our Ladys' Boys National School | Distance | 410m | Pupils | 251 |
| School Name | St Attractas Junior National School | Distance | 1.0km | Pupils | 350 |
School Name | Distance | Pupils | |||
|---|---|---|---|---|---|
| School Name | St Attracta's Senior School | Distance | 1.1km | Pupils | 350 |
| School Name | S N Naithi | Distance | 1.2km | Pupils | 229 |
| School Name | Ballinteer Educate Together National School | Distance | 1.6km | Pupils | 386 |
| School Name | Whitechurch National School | Distance | 1.7km | Pupils | 207 |
| School Name | Divine Word National School | Distance | 1.8km | Pupils | 484 |
| School Name | St Mary's Sandyford | Distance | 2.0km | Pupils | 250 |
| School Name | Queen Of Angels Primary Schools | Distance | 2.1km | Pupils | 272 |
School Name | Distance | Pupils | |||
|---|---|---|---|---|---|
| School Name | St Columba's College | Distance | 1.0km | Pupils | 353 |
| School Name | Ballinteer Community School | Distance | 1.1km | Pupils | 422 |
| School Name | Wesley College | Distance | 1.1km | Pupils | 947 |
School Name | Distance | Pupils | |||
|---|---|---|---|---|---|
| School Name | St Tiernan's Community School | Distance | 1.6km | Pupils | 321 |
| School Name | Rosemont School | Distance | 2.3km | Pupils | 251 |
| School Name | Goatstown Educate Together Secondary School | Distance | 2.5km | Pupils | 145 |
| School Name | St Benildus College | Distance | 2.7km | Pupils | 886 |
| School Name | Gaelcholáiste An Phiarsaigh | Distance | 2.8km | Pupils | 319 |
| School Name | De La Salle College Churchtown | Distance | 2.8km | Pupils | 319 |
| School Name | Loreto High School, Beaufort | Distance | 2.9km | Pupils | 634 |
Type | Distance | Stop | Route | Destination | Provider | ||||||
|---|---|---|---|---|---|---|---|---|---|---|---|
| Type | Bus | Distance | 70m | Stop | Grange Hall | Route | 16 | Destination | Dublin Airport | Provider | Dublin Bus |
| Type | Bus | Distance | 70m | Stop | Grange Hall | Route | S8 | Destination | Citywest | Provider | Go-ahead Ireland |
| Type | Bus | Distance | 70m | Stop | Grange Hall | Route | 46n | Destination | Dundrum | Provider | Nitelink, Dublin Bus |
Type | Distance | Stop | Route | Destination | Provider | ||||||
|---|---|---|---|---|---|---|---|---|---|---|---|
| Type | Bus | Distance | 70m | Stop | Grange Hall | Route | 16 | Destination | O'Connell Street | Provider | Dublin Bus |
| Type | Bus | Distance | 70m | Stop | Grange Hall | Route | 74 | Destination | Eden Quay | Provider | Dublin Bus |
| Type | Bus | Distance | 100m | Stop | Grange Hall | Route | 16 | Destination | Ballinteer | Provider | Dublin Bus |
| Type | Bus | Distance | 100m | Stop | Grange Hall | Route | S8 | Destination | Dun Laoghaire | Provider | Go-ahead Ireland |
| Type | Bus | Distance | 100m | Stop | Grange Hall | Route | 74 | Destination | Dundrum | Provider | Dublin Bus |
| Type | Bus | Distance | 100m | Stop | Grange Hall | Route | 16d | Destination | Ballinteer | Provider | Dublin Bus |
| Type | Bus | Distance | 310m | Stop | Pine Valley | Route | 16 | Destination | Ballinteer | Provider | Dublin Bus |
Virtual Tour
BER Details

BER No: 111390266
Energy Performance Indicator: 224.92 kWh/m2/yr
Statistics
05/04/2024
Entered/Renewed
12,438
Property Views
Check off the steps to purchase your new home
Use our Buying Checklist to guide you through the whole home-buying journey.

Daft ID: 116925244


Cathal Mc Carthy
01 4904666Thinking of selling?
Ask your agent for an Advantage Ad
- • Top of Search Results with Bigger Photos
- • More Buyers
- • Best Price

Home Insurance
Quick quote estimator
