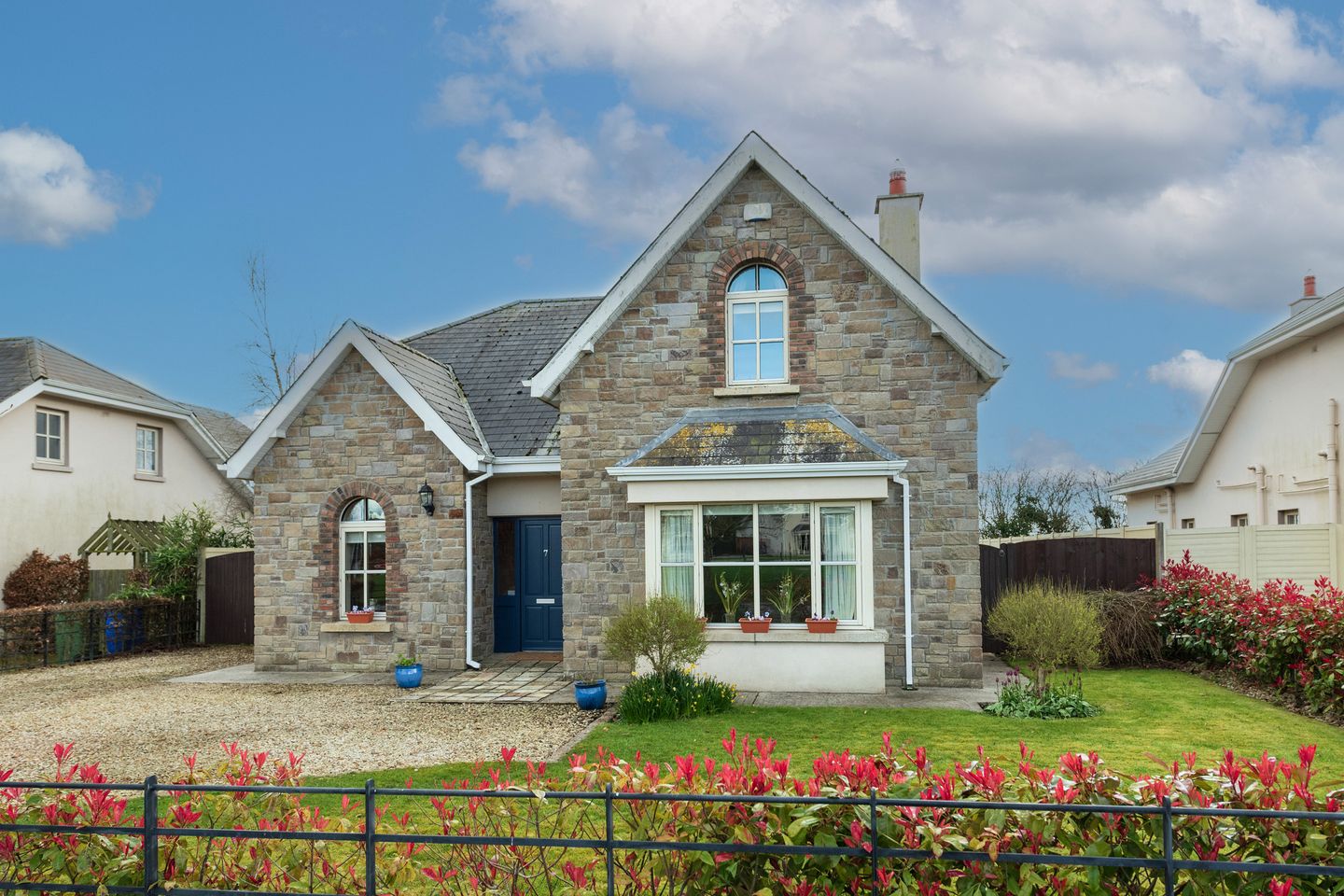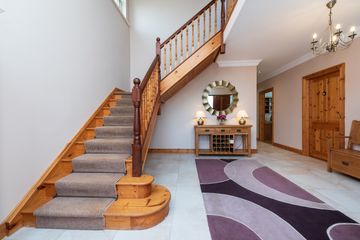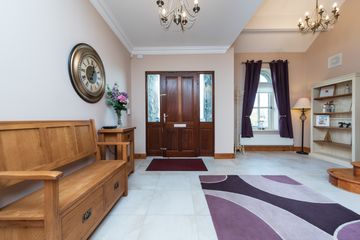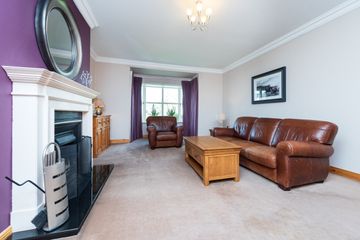


+19

23
7 Hawthorn Wood, Suncroft, The Curragh, Co. Kildare, R56AY15
€550,000
SALE AGREED5 Bed
4 Bath
279 m²
Detached
Description
- Sale Type: For Sale by Private Treaty
- Overall Floor Area: 279 m²
SUPERB 5 BEDROOM RESIDENCE WITH SOUTH FACING REAR GARDEN
Hawthorn Wood is an exclusive development of only 24 detached homes situated in a nice quiet country setting adjacent to the charming village of Suncroft. Built approx. 18 years ago, containing c. 3,000 sq.ft. of spacious light-filled family accommodation presented in excellent condition throughout. Approached by a gravel drive to front with gardens to front and rear mainly in lawn with flower beds in south facing rear garden. The house has the benefit of sandstone facade, oil-fired central heating, double glazed windows, PVC fascia/soffits, 9 ft. ceilings downstairs along with 5 bedrooms and 4 bathrooms. On entering the house you are greeted by a magnificent entrance hall with double height ceiling and tiled floor leading on to a sitting room with bay window and sandstone fireplace. To the rear of the property is a large kitchen/dining/living area with fitted kitchen, island unit, Rangemaster cooker and double doors leading out to a paved patio area and south facing rear garden. Off the kitchen there is a utility, also on the ground floor is a guest bedroom and shower room. Upstairs there is a spacious landing leading to 4 double bedrooms with the benefit of 2 en-suites, family bathroom and main bedroom with walk-in wardrobe. This is a wonderful spacious family home in a small development which must be viewed to be appreciated!
Situated in the village of Suncroft with primary school, church and shop. Surrounding towns of Newbridge, Kildare and Kilcullen are only a 10 minute drive offering excellent educational, recreational and shopping facilities with such retailers as Tesco, Dunnes Stores, Lidl, Aldi, Penneys, TK Maxx, Kildare Retail Outlets Village offering designer shopping at discounted prices and the Whitewater Shopping Centre with 75 retail outlets, food court and cinema. Commuters have the benefit of an excellent road and rail infrastructure with the M7 Motorway access at Junction 12 or 13 along with a regular commuter rail service from either Kildare or Newbridge stations direct to the City Centre either Grand Canal Dock or Heuston Station.
Accommodation :
Hallway 4.87m x 4.00m (15.98ft x 13.12ft)
Tiled floor, coving, recessed lights.
Sitting Room 7.00m x 4.40m (22.97ft x 14.44ft)
Into bay window, coving, polished sandstone fireplace.
Living Room
Oak floor, coving, built-in presses and shelving.
Kitchen/Dining/Living 9.37m x 6.25m (30.74ft x 20.51ft)
Sandstone fireplace, tiled floor, french doors, recessed lights, cream built-in ground and eye level presses, sink, island unit, Neff integrated dishwasher, tiled surround, Belling cooker hood, Belling electric/gas cooker, integrated fridge, integrated freezer.
Utility Room
Tiled floor, plumbed, s.s. sink, built-in ground and eye level presses.
Bedroom 5 3.60m x 3.40m (11.81ft x 11.15ft)
With oak floor.
Shower Room 1.67m x 3.60m (5.48ft x 11.81ft)
w.c., w.h.b., tiled floor, shower.
Bedroom 1 5.14m x 4.38m (16.86ft x 14.37ft)
Walk-in wardrobe.
En-suite
Shower, w.c., w.h.b., tiled floor.
Bedroom 2 4.56m x 3.27m (14.96ft x 10.73ft)
Built-in wardrobe.
Bathroom
w.c., w.h.b., bath with attachment, tiled floor.
Hotpress
Shelved with immersion.
Bedroom 3 4.54m x 3.00m (14.90ft x 9.84ft)
Built-in wardrobe.
En-Suite 2
Jack & Jill ensuite with electric shower, w.c., w.h.b., tiled floor.
Bedroom 4 3.71m x 3.67m (12.17ft x 12.04ft)
Built-in wardrobe.
Outside : Paved patio area, Barna shed, outside tap, flower beds.
Services :
Mains water, mains drainage, refuse collection and oil-fired central heating.
Inclusions :
Cooker, dishwasher, fridge & freezer, hut, Ring system, car charger.

Can you buy this property?
Use our calculator to find out your budget including how much you can borrow and how much you need to save
Property Features
- Oil-fired central heating
- Double glazed windows
- Gravel driveway
- Paved patio area
- South facing rear garden
- Ring doorbell / Ring camera
- Stone facade
- Astro Turf rear garden
- 7kw Wallbox car charger
- Alarm
Map
Map
More about this Property
Local AreaNEW

Learn more about what this area has to offer.
School Name | Distance | Pupils | |||
|---|---|---|---|---|---|
| School Name | Suncroft National School | Distance | 390m | Pupils | 51 |
| School Name | Ballysax National School | Distance | 2.0km | Pupils | 165 |
| School Name | Ballyshannon National School | Distance | 3.9km | Pupils | 127 |
School Name | Distance | Pupils | |||
|---|---|---|---|---|---|
| School Name | Scoil Náisiúnta Naomh Pádraig | Distance | 4.0km | Pupils | 59 |
| School Name | Curragh Girls National School | Distance | 4.0km | Pupils | 67 |
| School Name | St. Catherine Of Sienna | Distance | 4.4km | Pupils | 138 |
| School Name | Athgarvan National School | Distance | 5.6km | Pupils | 308 |
| School Name | St Annes Special School | Distance | 5.8km | Pupils | 74 |
| School Name | St Brigid's Kildare Town Primary School | Distance | 6.1km | Pupils | 960 |
| School Name | Gaescoil Chill Dara | Distance | 6.1km | Pupils | 331 |
School Name | Distance | Pupils | |||
|---|---|---|---|---|---|
| School Name | Curragh Community College | Distance | 4.4km | Pupils | 196 |
| School Name | Kildare Town Community School | Distance | 7.5km | Pupils | 995 |
| School Name | Cross And Passion College | Distance | 7.5km | Pupils | 831 |
School Name | Distance | Pupils | |||
|---|---|---|---|---|---|
| School Name | St Conleth's Community College | Distance | 8.6km | Pupils | 659 |
| School Name | Holy Family Secondary School | Distance | 9.0km | Pupils | 744 |
| School Name | Patrician Secondary School | Distance | 9.1km | Pupils | 921 |
| School Name | Newbridge College | Distance | 9.4km | Pupils | 909 |
| School Name | St Kevin's Community College | Distance | 12.4km | Pupils | 706 |
| School Name | St Pauls Secondary School | Distance | 14.4km | Pupils | 675 |
| School Name | Ardscoil Rath Iomgháin | Distance | 14.9km | Pupils | 720 |
Type | Distance | Stop | Route | Destination | Provider | ||||||
|---|---|---|---|---|---|---|---|---|---|---|---|
| Type | Bus | Distance | 550m | Stop | Suncroft | Route | 126d | Destination | Out Of Service | Provider | Go-ahead Ireland |
| Type | Bus | Distance | 550m | Stop | Suncroft | Route | 126d | Destination | Kildare | Provider | Go-ahead Ireland |
| Type | Bus | Distance | 550m | Stop | Suncroft | Route | 126t | Destination | Rathangan | Provider | Go-ahead Ireland |
Type | Distance | Stop | Route | Destination | Provider | ||||||
|---|---|---|---|---|---|---|---|---|---|---|---|
| Type | Bus | Distance | 600m | Stop | Suncroft | Route | 126b | Destination | Dublin | Provider | Go-ahead Ireland |
| Type | Bus | Distance | 3.2km | Stop | Brownstown | Route | 126 | Destination | Rathangan | Provider | Go-ahead Ireland |
| Type | Bus | Distance | 3.2km | Stop | Brownstown | Route | 126a | Destination | Rathangan | Provider | Go-ahead Ireland |
| Type | Bus | Distance | 3.2km | Stop | Brownstown | Route | 126a | Destination | Kildare | Provider | Go-ahead Ireland |
| Type | Bus | Distance | 3.2km | Stop | Brownstown | Route | 126 | Destination | Kildare | Provider | Go-ahead Ireland |
| Type | Bus | Distance | 3.2km | Stop | Brownstown | Route | 126u | Destination | Ucd Belfield | Provider | Go-ahead Ireland |
| Type | Bus | Distance | 3.2km | Stop | Brownstown | Route | 126 | Destination | Kill | Provider | Go-ahead Ireland |
BER Details

Statistics
20/04/2024
Entered/Renewed
3,900
Property Views
Check off the steps to purchase your new home
Use our Buying Checklist to guide you through the whole home-buying journey.

Similar properties
€549,000
Ferneley Lodge, Narraghmore, Co. Kildare5 Bed · 2 Bath · Bungalow€850,000
Ashleigh, Blackberry Lane, Newbridge, Co. Kildare, W12PY686 Bed · 4 Bath · BungalowAMV: €1,200,000
The Mill House, Ballyshannon, Kilcullen, Kilcullen, Co. Kildare5 Bed · 3 Bath · DetachedAMV: €1,350,000
The Mill House, Ballyshannon, Kilcullen, Co. Kildare, R56DW925 Bed · 3 Bath · Detached
Daft ID: 119245402


Mark Neylon
SALE AGREEDThinking of selling?
Ask your agent for an Advantage Ad
- • Top of Search Results with Bigger Photos
- • More Buyers
- • Best Price

Home Insurance
Quick quote estimator
