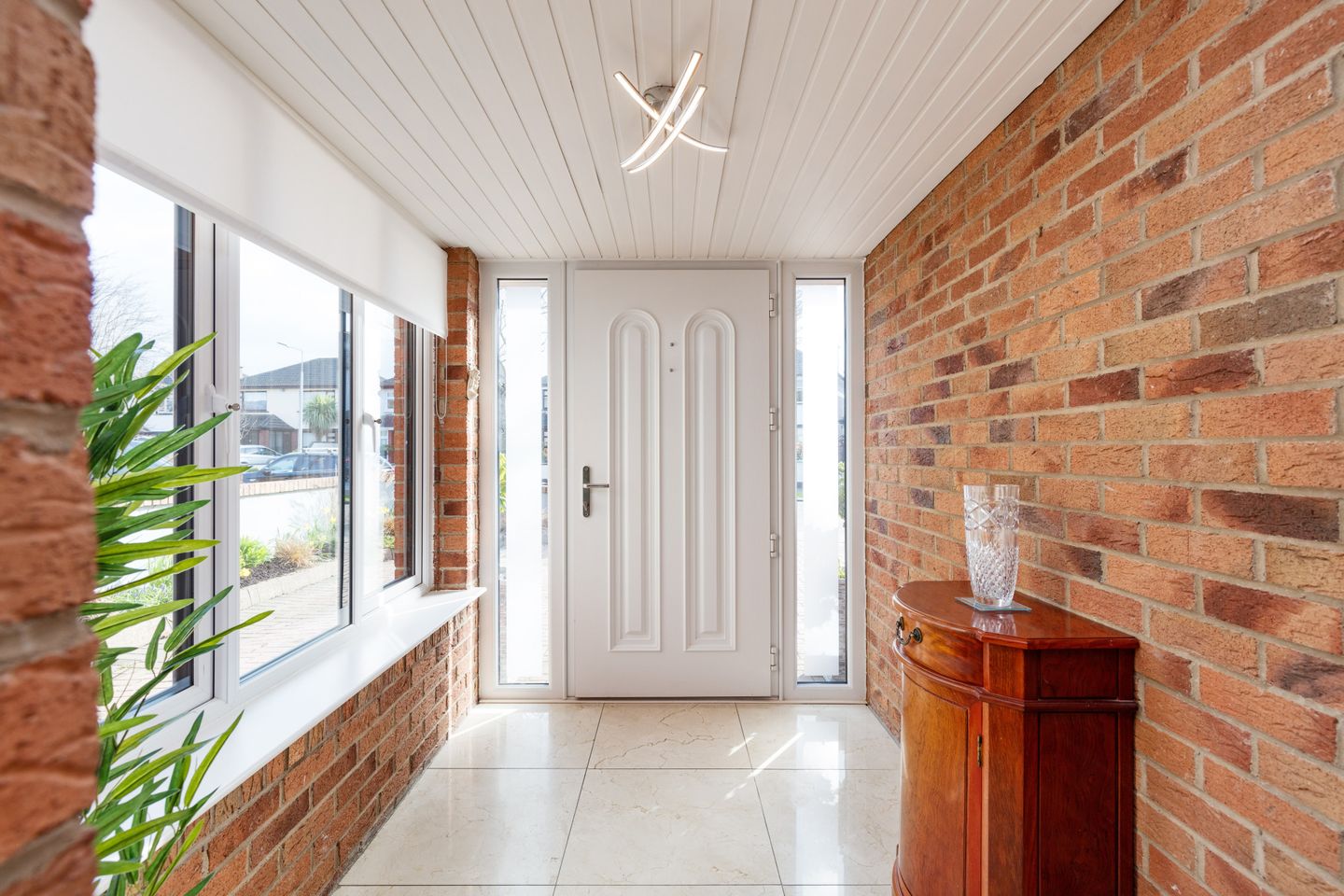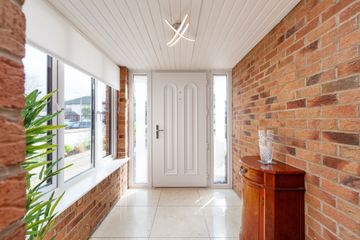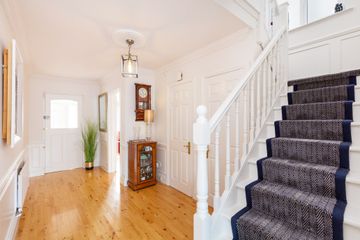


+26

30
85 The Pines, Castleknock, Dublin 15, D15N6RK
€1,050,000
SALE AGREED4 Bed
3 Bath
151 m²
Detached
Description
- Sale Type: For Sale by Private Treaty
- Overall Floor Area: 151 m²
No 85 The Pines is certain to turn heads. It is a wonderfully spacious and upgraded detached 4 bedroomed family home comprising of an impressive 151 sq. m. (1650 sq. ft. approx.) of very tastefully presented accommodation. It strikes the right note between reception & bedroom accommodation and will suit families looking to upsize locally without compromising on the superb location and convenience that this home enjoys.
Garden: To the front the garden has been laid in cobble lock to maximise off-street parking for 3 cars. Raised beds contain flowering shrubs and colourful seasonal flowers including daffodils and muscari amongst grasses, tulips and lavender. Gated side access leads to the sizeable rear garden which has cobble lock and a raised timber deck, directly off the kitchen, ideal for al fresco dining and relaxing. A concrete shed with a window has power and sockets and the dryer is situated here. A pretty log cabin, measuring 3.2m wide x 2.5m deep, is painted in pale pink and the duskiest blue, is also situated here and is currently used by its owners as an Art Studio, but it is totally versatile in terms of how it could be used. It would make a lovely home office, a gym, or a playroom or den. It has double glazed French doors and two further doube glazed windows along with power and sockets. It's walls, ceiling and floor are fully insulated for further comfort.
Proximity to local Schools, Sporting Clubs, transport links by bus and train, not least to mention its position between Castleknock Village and the Phoenix Park will undoubtedly appeal.
Porch 2.58m x 1.78m. A most attractive upgraded hall door with tripple glazed side panels is dark grey in colour to match the new triple glazed windows throughout this home. This composite, multi lock hall door has silver hardware and opens to a very sizeable porch with a large side window and striking marble floor tiles.
Entrance Hall 5.26m x 2m. This hallway is fantastic in size and is notably wider than most. Solid maple wood flooring with wonderful custom wall panelling is perfect against the white painted walls.
Coving and ceiling detail further enhance.
Guest WC 1.79m x 1.58m. This roomy guest wc has ceramic floor tiling. It comprises of a wash hand basin above a storage unit and a wc, with access to good understairs storage.
Family Room 4.6m x 2.33m. A very versatile additional reception room, with the same maple flooring as the hallway. A large window overlooks the front garden. A contemporary style fireplace has an electric fire.
Living Room 5.36m x 3.68m. This is a very fine sized reception room overlooking the front, with solid maple flooring, matching coving and ceiling detail as the entrance hallway. A feature marble fireplace is a real statement piece, it has a granite inset and hearth along with a beautiful curved fronted solid fuel stove for real fire lovers. Double doors which are recessed, lead to the dining room cum kitchen.
Kitchen/Dining Room 7.73m x 3.43m. This magnificent & bright open plan room with striking marble floor tiles, runs right across the full width of the house, making for a wonderfully family friendly layout. Munster Joinery crafted the super-sized sliding glass doors with glazing either side, which really transforms this area into a wonderful space to be and quite literally brings the garden right into the heart of this home. There is a designated dining area and an island unit naturally separates the dining from the kitchen end. An array of built in units, including a wine rack and glazed display press, maximise storage and the off white colour of the kitchen is comlimented by the granite worktops. The appliances consist of a ceramic hob, an extractor, a double electric oven and an integrated dishwasher.
Utility Room 1.58m x 1.33m. The Utility Room is situated next to the guest wc in the hallway. It is plumbed for a washing machine and it houses the gas fired central heating boiler and provides additional storage.
Landing A newly fitted herringbone patterned carpet in black and taupe adorns the landing and a matching runner to the stairs is very stylish. The landing is very spacious with a large window and access to the hotpress which is a deep walk in press, maximising storage. There is a pull-down ladder for access to the attic.
Bedroom 1 4.12m x 3.82m. Is a beautifully proportioned double room to the front of the property with upgraded and extensive built in wardrobes. Quality laminate flooring in a Mocha colour features here.
En Suite 3.05m x 1m. A Velux skylight illuminates this space, comprising of an electric shower a wash hand basin above a storage unit and a wc with tiled flooring and part tiled walls.
Bedroom 2 3.85 x 3.06m. Is a lovely double room, with dual windows overlooking the front and extensive built in wardrobes.
Bedroom 3 3.63m x 3.11m. Is another excellent double room, this time to the rear, with the same standard of built in wardrobes.
Bedroom 4 3.63mm x 2.3m. Is a smaller double room, or large single, whichever you choose, with fitted wardrobes.
Bathroom 2.14m x 1.97m. Has been reconfigured and comprises of a large walk-in electric shower with lovely natural stone coloured tiling, a wc and a wash hand basin above a storage unit. A chrome towel radiator completes the narratives here.

Can you buy this property?
Use our calculator to find out your budget including how much you can borrow and how much you need to save
Property Features
- GFCH
- Super spacious 4 bedroom detached in exc condition
- Comprising 151 sq. m (1650 sq. ft. approx.)
- New trippled glazed windows throughout this home
- Matching composite upgraded multi lock hall door
- Offstreet parking for 3 cars in the driveway
- Upgraded Kitchen, Bathroom, Fireplace
- Beautiful neutral decor
Map
Map
Local AreaNEW

Learn more about what this area has to offer.
School Name | Distance | Pupils | |||
|---|---|---|---|---|---|
| School Name | Castleknock Educate Together National School | Distance | 320m | Pupils | 414 |
| School Name | St Brigids Mxd National School | Distance | 350m | Pupils | 924 |
| School Name | Castleknock National School | Distance | 440m | Pupils | 209 |
School Name | Distance | Pupils | |||
|---|---|---|---|---|---|
| School Name | Scoil Bhríde Buachaillí | Distance | 1.2km | Pupils | 264 |
| School Name | Scoil Thomáis | Distance | 1.2km | Pupils | 675 |
| School Name | Scoil Bhríde Cailíní | Distance | 1.2km | Pupils | 280 |
| School Name | St Francis Xavier Senior School | Distance | 1.7km | Pupils | 369 |
| School Name | St Francis Xavier J National School | Distance | 1.7km | Pupils | 376 |
| School Name | Mount Sackville Primary School | Distance | 1.9km | Pupils | 194 |
| School Name | St Patrick's National School Diswellstown | Distance | 2.1km | Pupils | 853 |
School Name | Distance | Pupils | |||
|---|---|---|---|---|---|
| School Name | Castleknock College | Distance | 1.2km | Pupils | 741 |
| School Name | Edmund Rice College | Distance | 1.6km | Pupils | 516 |
| School Name | Mount Sackville Secondary School | Distance | 2.0km | Pupils | 673 |
School Name | Distance | Pupils | |||
|---|---|---|---|---|---|
| School Name | Castleknock Community College | Distance | 2.2km | Pupils | 1244 |
| School Name | Scoil Phobail Chuil Mhin | Distance | 2.7km | Pupils | 990 |
| School Name | The King's Hospital | Distance | 2.7km | Pupils | 730 |
| School Name | Rath Dara Community College | Distance | 3.0km | Pupils | 233 |
| School Name | New Cross College | Distance | 3.2km | Pupils | 255 |
| School Name | Caritas College | Distance | 3.2km | Pupils | 169 |
| School Name | Luttrellstown Community College | Distance | 3.3km | Pupils | 984 |
Type | Distance | Stop | Route | Destination | Provider | ||||||
|---|---|---|---|---|---|---|---|---|---|---|---|
| Type | Bus | Distance | 130m | Stop | Auburn Avenue | Route | 70n | Destination | Tyrrelstown | Provider | Nitelink, Dublin Bus |
| Type | Bus | Distance | 130m | Stop | Auburn Avenue | Route | 38 | Destination | Damastown | Provider | Dublin Bus |
| Type | Bus | Distance | 200m | Stop | Auburn Green | Route | 38 | Destination | Parnell Sq | Provider | Dublin Bus |
Type | Distance | Stop | Route | Destination | Provider | ||||||
|---|---|---|---|---|---|---|---|---|---|---|---|
| Type | Bus | Distance | 200m | Stop | Auburn Green | Route | 38 | Destination | Burlington Road | Provider | Dublin Bus |
| Type | Bus | Distance | 200m | Stop | Hadleigh Green | Route | 38 | Destination | Damastown | Provider | Dublin Bus |
| Type | Bus | Distance | 200m | Stop | Hadleigh Green | Route | 70n | Destination | Tyrrelstown | Provider | Nitelink, Dublin Bus |
| Type | Bus | Distance | 200m | Stop | Beechpark Lawn | Route | 38 | Destination | Parnell Sq | Provider | Dublin Bus |
| Type | Bus | Distance | 200m | Stop | Beechpark Lawn | Route | 38 | Destination | Burlington Road | Provider | Dublin Bus |
| Type | Bus | Distance | 370m | Stop | Oak Lawns | Route | 38 | Destination | Burlington Road | Provider | Dublin Bus |
| Type | Bus | Distance | 370m | Stop | Oak Lawns | Route | 70d | Destination | Dcu | Provider | Dublin Bus |
BER Details

BER No: 117231795
Energy Performance Indicator: 210.72 kWh/m2/yr
Statistics
12/04/2024
Entered/Renewed
6,868
Property Views
Check off the steps to purchase your new home
Use our Buying Checklist to guide you through the whole home-buying journey.

Daft ID: 15591800


Michelle Curran
SALE AGREEDThinking of selling?
Ask your agent for an Advantage Ad
- • Top of Search Results with Bigger Photos
- • More Buyers
- • Best Price

Home Insurance
Quick quote estimator
