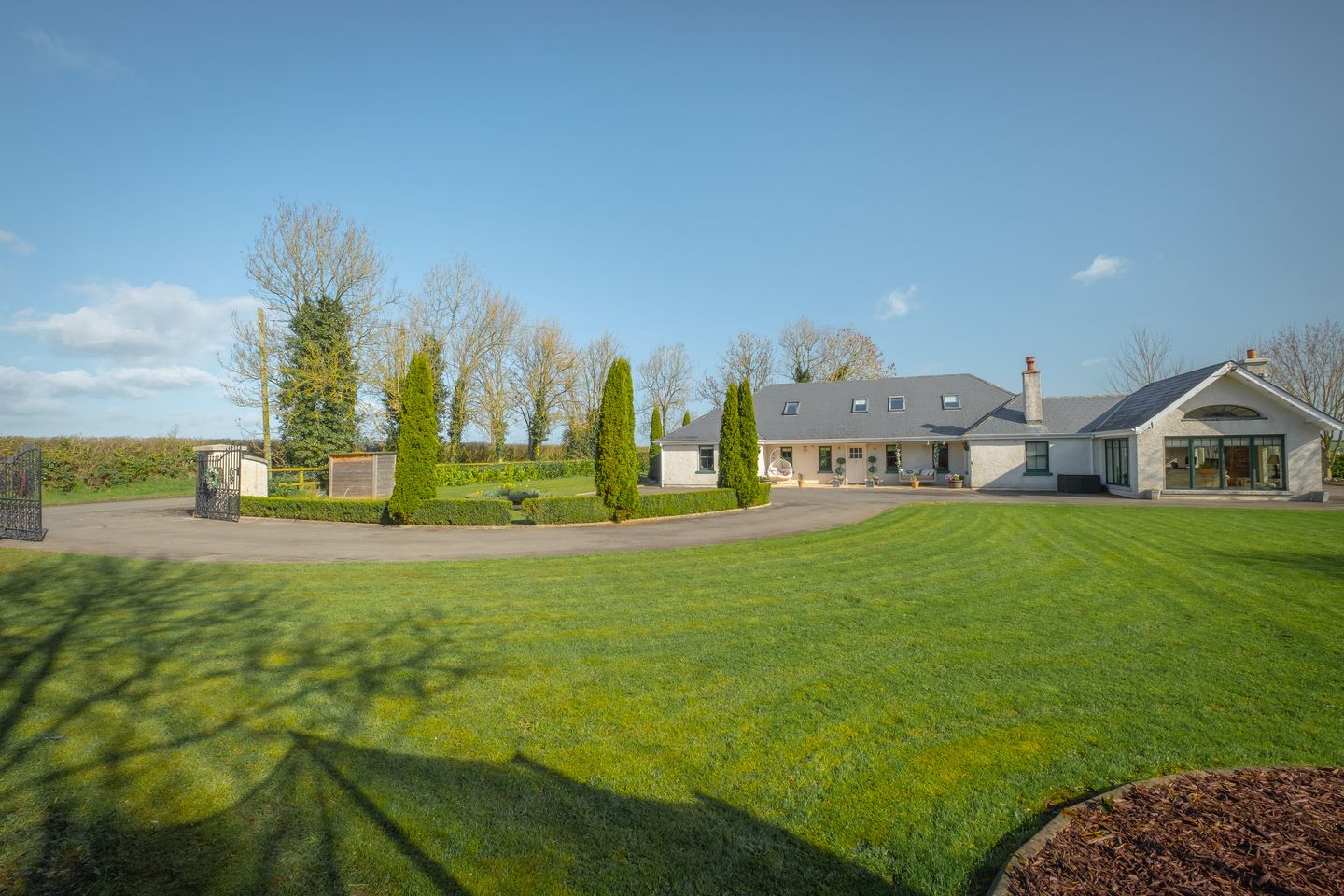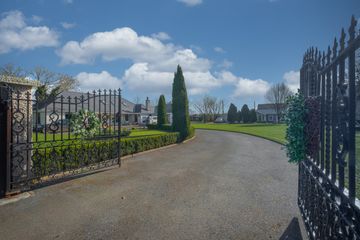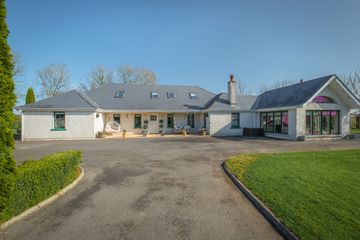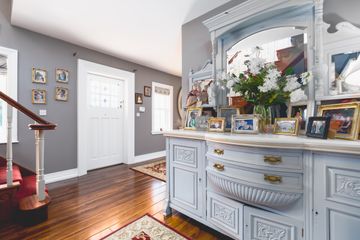


+66

70
898 Grangenolvin Upper, Kilkea, Co. Kildare, R14XV24
€595,000
SALE AGREED5 Bed
4 Bath
246 m²
Detached
Description
- Sale Type: For Sale by Private Treaty
- Overall Floor Area: 246 m²
Appleton Property have great pleasure in bringing this exceptional large luxury country home to the market for sale. Comprising c. 247 sq m on a site of c. 0.74 acres. Located just 5 minutes from Junction 3 on the M9 south of Kilcullen, within 1 Klm of the nationally renowned Kilkea Castle Hotel & Golf Club, this fabulous property comes to market in exceptional condition with wall to wall top quality fixtures and fittings throughout. Benefitting from a professional fit out to every room in this home, Bloomswood stands out as a truly exceptional opportunity for the new owner to benefit from the decades of investment and meticulous care and continuous improvements carried out by the current owners. Approached through high walled entrance with tall remote control iron gates onto tarmacadam drive way. The residence is located on the left on entry to the site with professionally landscaped garden surrounding the house with a large cabin containing home bar and recreation room adjacent. The property is an architecturally designed substantially extended traditional cottage. The extension extends from the rear of the original house forming a new double fronted entrance with overhang with suspended swinging bench on sandstone patio. Through the Period front door one arrives in the entrance hallway illuminated by double glazed sash maintenance free period sash windows, with walnut flooring and period bespoke architrave, skirting and window surrounds and turning staircase to first floor level. This beautiful joinery is a theme which carries through every room in the house. The kitchen is an award winning kitchen featured on the front page of The All Ireland Kitchen guide at the time of installation. The kitchen is a solid painted kitchen with extensive storage, large island/breakfast bar, integrated appliances, large 4 oven Aga, with electric hot plate ,double Belfast sink with timber floors and vaulted ceiling with dining area to one side with large brick feature fireplace. Through double doors there is a large lounge also with vaulted ceiling and dramatic windows all around overlooking the gardens. Adjacent the kitchen there is a large utility room with floor to ceiling built in storage. On ground floor level there is a master suite with fully fitted spacious walk in wardrobe and full ensuite bathroom complete with Jacuzzi bath. Adjacent the ensuite the main bathroom presents in a high end period style with free standing bath tub and bespoke sanitary ware and accessories. In what was the original cottage there are now two large double bedrooms, both professionally outfitted with a jack and Jill ensuite bathroom facility. On first floor level there are two very well proportioned bedrooms, one of which has an ensuite bathroom and another room suitable for use as a home office.
On the grounds of this house there is a large cabin which has been split into two parts. On one side there is a professionally outfitted entertainment room containing a full bar, pool room, modern fireplace with facility for large wall mounted TV and lounge area with substantial storage adjacent. Presenting as a quintessential Irish Bar on the grounds of the property. Adjacent the cabin there is a large childrens tree house. There are also two steel garden sheds in addition.
This is truly an exceptional property with a very high end fit out with bespoke carpentry a feature in every room. Properties of this calibre requiring no further investment on the part of the new owners are in particular short supply. Interested parties are encouraged to act quickly to secure a viewing to avoid disappointment. Viewing is strictly by appointment with sole selling agent, Austin Egan of Appleton Property, Kilcullen.
Accommodation:
Entrance Hallway: 7.25m x 3.9m
Spacious bright entrance hallway with period features, double glazed sash windows with timber surrounds with compatible skirting board and architrave, traditional style door, radiator cabinets, turning staircase, arch through to bedroom area at end.
Kitchen/Living/Diningroom: 10.4m x 4.4m
Kitchen Section:
An award winning kitchen featuring on the front of All Ireland Kitchen guide magazine at the time of installation. With timber floors to the kitchen area, with rustic oak flooring to the living/dining area. With vaulted ceiling overhead, large kitchen windows, with two sets of double doors with glass panelling. The kitchen itself is centred around a large 4 oven Aga with pelmet piece and scrolls with integrated Neff appliances, dishwasher and fridge freezer. With ample storage within the island/breakfast bar, with many hidden features such as a Kesslbohmer larder with 12 shelves, with revolving shelves to the corner units, drawers and baskets and double Belfast sink providing filtered water. The kitchen is finished off with a substantial granite worktop to counter and island.
Dining/Living Section:
With rustic oak flooring and the continuation of the vaulted ceiling from the functional kitchen area this space has a large feature granite fireplace with solid stove mounted on brick feature wall ( with back boiler ), with two sets of double glass doors to adjacent livingroom and the rear patio. With recessed illuminated shelves balanced either side of the fireplace, with three sets of ornate light fittings and roman blinds. This orientation allows the entire indoor and outdoor space to combine for entertainment purposes when required.
Livingroom: 7.3m x 4.0m
Large bright open plan family room with vaulted ceiling and large window around the room surveying the gardens, glass double doors onto the rear patio. Ornate light fittings, feature brick fireplace with solid fuel stove, facility for wall mounted TV, double glass panel doors into the kitchen/dining/livingroom.
Master Suite: 6.0m x 5.7m ( incorporating ensuite and walk in wardrobe )
Bedroom: 5.5m x 4.25m
Spacious double bedroom with fresh carpeted floor, with windows overlooking the surrounding countryside, wall panelling with period features surrounding windows.
Walk in Wardrobe: 2.5m x 2.1m
Fully fitted walk in wardrobe to both sides, adjacent dressing area.
Ensuite: 3.6m x 1.6m
The ensuite is a full bathroom tiled floor to ceiling with corner Jacuzzi bath with two shower heads, towel warming radiator, whb in vanity unit with wall mounted mirror, wc, spot lights and recessed lighting.
Bedroom 2: 5.0m x 4.2m
Large double bedroom with solid timber flooring, built in bed surround and built in wardrobes. Dual aspect bedroom with Jack and Jill style ensuite. Roman blinds.
Bedroom 3: 4.4m x 4.3m
Large double bedroom with solid timber flooring, built in bed surround and built in wardrobes. Dual aspect bedroom with Jack and Jill style ensuite. Roman blinds.
Jack and Jill Ensuite Bathroom: 2.8m x 1.8m
Ensuite shared between two large double bedrooms with whb, corner shower enclosure with Triton instant shower, vanity unit and wc.
Ground floor bathroom: 3.8m x 3.6m
Period style bathroom complete with free standing bath, wash hand basin unit, wall mounted mirror and wall lighting, traditional WC, wall panelling, radiator cabinet.
Utility Room: 2.8m x 2.5m
Spacious laundry room fully fitted with floor to ceiling storage units to both sides of the room. Plumbed for washing machine and dryer, with space for additional fridge freezer.
Landing: 2.6mx 1.1m
Carpeted landing area, stairway illuminated by Velux window and window at bottom of the staircase.
Bedroom 4: 5.6m x 3.9m
Double bedroom with ensuite, two Velux windows, carpeted floor.
Ensuite: 2.4mx 2.4m
Louvre doors, tiled shower enclosure, whb in vanity unit, wc, Velux window.
Bedroom 5: 5.8m x 3.8m
Solid Oak floor, built in units to both sides of bed, bed mounted on ornate timber platform with step feature to bedside. With two Velux windows and ample storage.
Home Office: 2.7m x 2.2m
Convenient room at top of stairs with Velux window suitable for use as a home office/storage.
Cabin:
Area 1: Entertainment Room/Home Bar: 8.1m x 6.8m
Exceptionally well finished entertainment room with full bar. This room has a vaulted ceiling, wall panelling, long windows with black out blinds, bespoke modern feature fireplace with facility for wall mounted TV. Pool table lights above pool table area., a handmade feature period circular window with original 1800 glass .WC. A quintessential Irish Bar. With full surround sound system incorporating a karaoke system.
Area 2: Storage area
Outside: Approached through automated iron gates set in block built entrance, dashed with granite pillar caps, onto tarmacadam drive, with professionally laid landscaped gardens primarily in lawn, with box hedging, and tall evergreen trees. Built in a traditional style with sash windows, dashed low maintenance exterior, with PVC facia and soffit with slate roof. With sandstone patio surrounding the front door forming an outdoor reception area with hanging decorative seat. With exterior lighting in the soffit. Enclosed patio to the rear providing a second outdoor entertainment area.
With steel tool shed, steel garage with roller shutter door, dog run enclosure. With large cabin and elevated tree house on site.
Well water with full treatment system and a secondary filter system in the kitchen and Septic tank, oil fired central heating with back boiler.
High speed fibre broad band in the house and cabin providing up to 1000mbs capability for all your entertainment and work needs

Can you buy this property?
Use our calculator to find out your budget including how much you can borrow and how much you need to save
Property Features
- Exceptional Detached Luxury Country Home located within 5 minutes of J3 on the M9 south of Kilcullen, Co. Kildare.
- Located within 1 klm of the historic Kilkea Castle Hotel & Golf Club in a High Speed Broadband Area.
- Approached through electric gates onto tarmac drive way with professional landscaped features.
- With many fine features to include vaulted ceilings, professional joinery fit out to each room.
- With award winning extensive country kitchen with granite counter tops and large Aga Stove.
- Solid timber flooring and high end tiling throughout.
- With large cabin on the grounds providing for entertainment room and ample home office/gym space.
- With five generously proportioned bedrooms and four bathrooms with home office in addition.
- With several golf clubs, leisure facilities and racecourses within a short drive of the property.
- Of interest to those seeking a private luxury home requiring no further investment.
Map
Map
Local AreaNEW

Learn more about what this area has to offer.
School Name | Distance | Pupils | |||
|---|---|---|---|---|---|
| School Name | Kilkea National School | Distance | 1.6km | Pupils | 59 |
| School Name | Ballyroe Central National School | Distance | 2.1km | Pupils | 26 |
| School Name | Levitstown National School | Distance | 5.7km | Pupils | 44 |
School Name | Distance | Pupils | |||
|---|---|---|---|---|---|
| School Name | Maoin National School Ath I | Distance | 6.0km | Pupils | 135 |
| School Name | Shanganamore National School | Distance | 6.2km | Pupils | 112 |
| School Name | Scoil Mhichíl Naofa Athy | Distance | 6.4km | Pupils | 502 |
| School Name | Scoil Diarmada | Distance | 6.7km | Pupils | 348 |
| School Name | Gaelscoil Atha I | Distance | 7.3km | Pupils | 173 |
| School Name | Scoil Phádraig Naofa Athy | Distance | 7.3km | Pupils | 595 |
| School Name | Athy Model School | Distance | 7.3km | Pupils | 90 |
School Name | Distance | Pupils | |||
|---|---|---|---|---|---|
| School Name | Athy Community College | Distance | 5.9km | Pupils | 590 |
| School Name | Árdscoil Na Trionóide | Distance | 6.7km | Pupils | 840 |
| School Name | Colaiste Lorcain | Distance | 7.2km | Pupils | 374 |
School Name | Distance | Pupils | |||
|---|---|---|---|---|---|
| School Name | St Mary's Knockbeg College | Distance | 10.7km | Pupils | 491 |
| School Name | Carlow Cbs | Distance | 13.4km | Pupils | 432 |
| School Name | St. Leo's College | Distance | 13.6km | Pupils | 897 |
| School Name | Scoil Chonglais | Distance | 13.8km | Pupils | 480 |
| School Name | Gaelcholáiste Cheatharlach | Distance | 13.8km | Pupils | 352 |
| School Name | Presentation College | Distance | 13.8km | Pupils | 814 |
| School Name | Tyndall College | Distance | 14.9km | Pupils | 950 |
Type | Distance | Stop | Route | Destination | Provider | ||||||
|---|---|---|---|---|---|---|---|---|---|---|---|
| Type | Bus | Distance | 6.0km | Stop | Moone Post Office | Route | 880 | Destination | Naas | Provider | Tfi Local Link Kildare South Dublin |
| Type | Bus | Distance | 6.0km | Stop | Piers Cafe | Route | 880 | Destination | Carlow | Provider | Tfi Local Link Kildare South Dublin |
| Type | Rail | Distance | 6.0km | Stop | Athy | Route | Rail | Destination | Carlow | Provider | Irish Rail |
Type | Distance | Stop | Route | Destination | Provider | ||||||
|---|---|---|---|---|---|---|---|---|---|---|---|
| Type | Rail | Distance | 6.0km | Stop | Athy | Route | Rail | Destination | Dublin Heuston | Provider | Irish Rail |
| Type | Rail | Distance | 6.0km | Stop | Athy | Route | Rail | Destination | Waterford (plunkett) | Provider | Irish Rail |
| Type | Bus | Distance | 6.1km | Stop | Train Station | Route | 897 | Destination | Kilkenny | Provider | Tfi Local Link Carlow Kilkenny Wicklow |
| Type | Bus | Distance | 6.1km | Stop | Train Station | Route | 897 | Destination | Athy Station | Provider | Tfi Local Link Carlow Kilkenny Wicklow |
| Type | Bus | Distance | 6.5km | Stop | The Castle Inn | Route | 717 | Destination | Clonmel Showgrounds | Provider | J.j Kavanagh & Sons |
| Type | Bus | Distance | 6.5km | Stop | Leinster Street | Route | 883 | Destination | Athy | Provider | Tfi Local Link Kildare South Dublin |
| Type | Bus | Distance | 6.5km | Stop | Leinster Street | Route | 130 | Destination | Dublin | Provider | Go-ahead Ireland |
Virtual Tour
BER Details

BER No: 117326769
Statistics
17/04/2024
Entered/Renewed
14,128
Property Views
Check off the steps to purchase your new home
Use our Buying Checklist to guide you through the whole home-buying journey.

Daft ID: 119209135


Austin Egan MIPAV
SALE AGREEDThinking of selling?
Ask your agent for an Advantage Ad
- • Top of Search Results with Bigger Photos
- • More Buyers
- • Best Price

Home Insurance
Quick quote estimator
