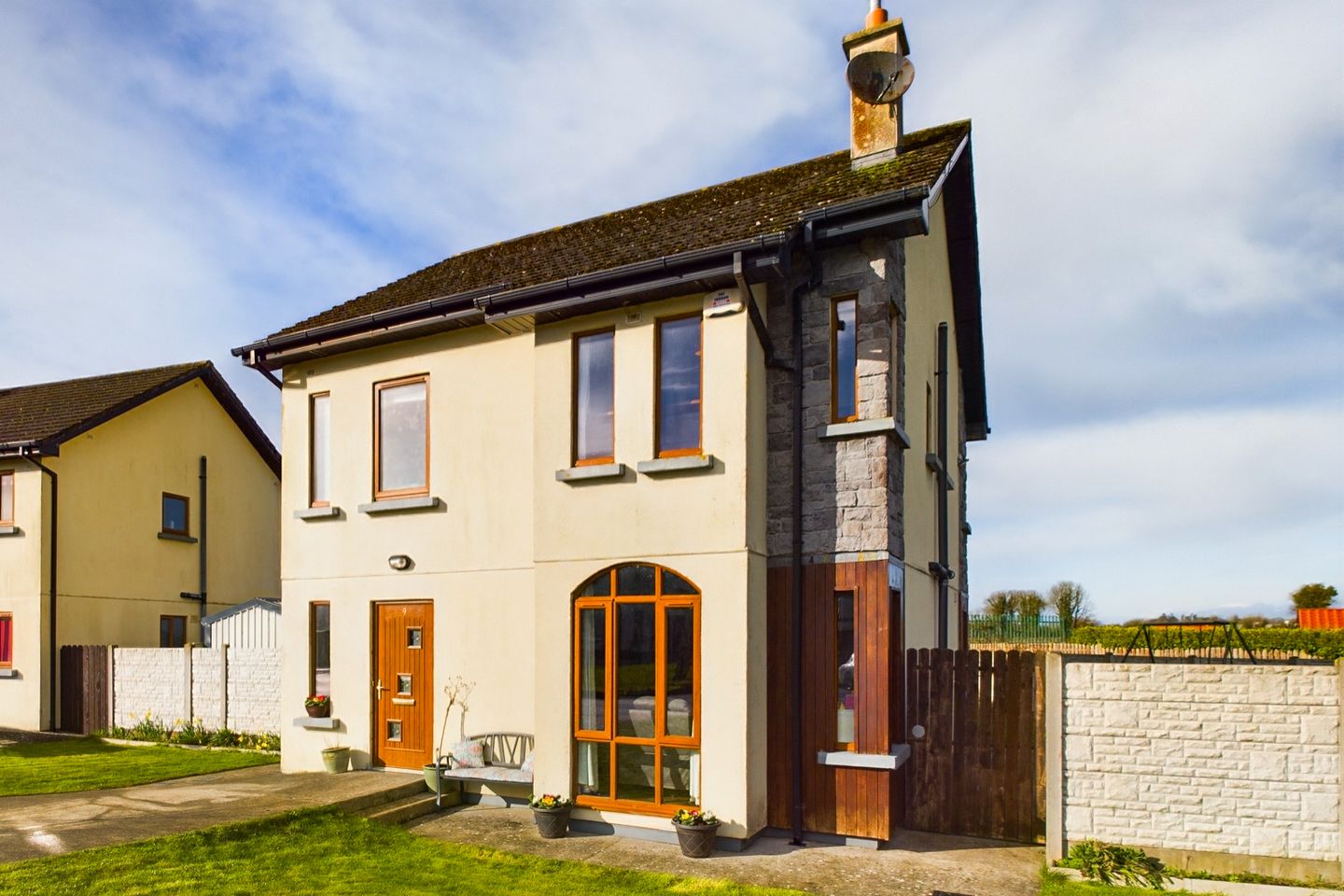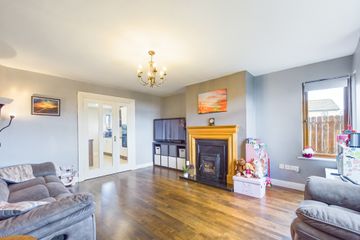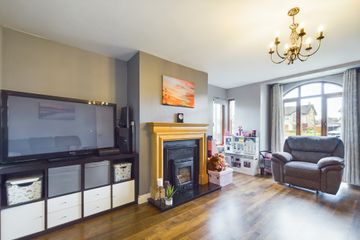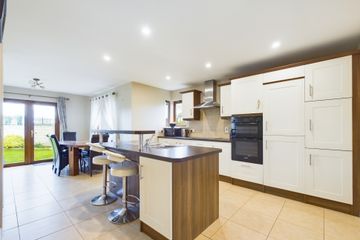


+17

21
9 Caislean Cuirt, Cabra, Thurles, Co. Tipperary, E41P8K1
€309,500
SALE AGREED4 Bed
3 Bath
130 m²
Detached
Description
- Sale Type: For Sale by Private Treaty
- Overall Floor Area: 130 m²
** VIRTUAL TOUR AVAILABLE BY REQUEST **
Sherry FitzGerald Gleeson are delighted to present No. 9 Caislean Cuirt to the market, comprising one of the larger style 4-Bed detached houses in this modern development.
Spacious accommodation extends to over 1,400 Sq.Ft and includes large Entrance Hall with Guest W.C., Sittingroom leading into a modern open-plan Kitchen / Diningroom and Utility on the Ground Floor. Upstairs contains 4 no. Bedrooms (one currently in use as a walk-in wardrobe, can be reinstated if required) and Bathroom. Central Heating is provided by an oil-fired system, underfloor to Ground Floor with digital stats in each room, and radiatiors to First Floor.
There is a driveway to the front providing off street parking, and to the rear, a large private garden on a corner site, ideal for any family, with separate vehicular access.
Located just 2.5km from the centre of Thurles Town, this property offers a peaceful rural lifestyle, while also benefitting from amenities in the nearby town of Thurles, which include, shops, schools, 3rd level College (MIC) & University (TUS), and all other local services.
No. 9 is situated on a quiet, peaceful cul-de-sac within Caislean Cuirt, overlooking a green area to the front.
A rare opportunity to acquire a superb family home In immaculate condition throughout with spacious accommodation on a generous corner site with separate rear vehicular access and an excellent B2 BER Rating.
Viewings are highly recommended and strictly by appointment only with Sole Agents, Sherry FitzGerald Gleeson - Thurles, (0504) 22997.
** FURTHER ACCOMMODATION DETAILS TO FOLLOW **
Entrance Hall 4.64m x 2.57m. With tiled flooring and under stairs storage
Living Room 4.65m x 4.28m. Spacious Living room with bay window, laminate flooring, solid fuel stove and French doors to Kitchen
Kitchen 4.14m x 3.80m. Modern fitted Kitchen with, breakfast bar, tiled flooring, plumbed for dish washer and French doors to Living room
Dining Room 2.99m x 3.47m. With tiled flooring and French doors to rear Garden
Utility Room 2.46m x 3.08m. With tiled flooring, fitted storage units and access to rear Garden
W.C 1.57m x 1.55m. With W.C, W.H.B and tiled floor to ceiling
Frist Floor
Landing 1.04m x 1.77m. With Hot-Press and Stira to Attic
Master Bedroom 2.96m x 4.02m. Spacious Master Bedroom with bay window, large walk-in wardrobe and En-Suite
Walk-In Wardrobe 2.94m x 2.82m. Large Walk-In wardrobe with beauty station and fitted storage
En-Suite 0.92m x 2.66m. With W.C, W.H.B electric shower and tiled floor to ceiling
Bedroom 2 3.70m x 2.98m. Spacious rear facing Bedroom
Bedroom 3 2.98m x 3.87m. Spacious rear facing Bedroom
Bathroom 1.74m x 2.67m. With W.C, W.H.B, bath / electric shower and tiled floor to ceiling

Can you buy this property?
Use our calculator to find out your budget including how much you can borrow and how much you need to save
Property Features
- Spacious 4-Bed Detached
- Large Corner Site
- Separate Access to Rear
- Excellent B2 BER Rating
- Ideal Family Home
Map
Map
Local AreaNEW

Learn more about what this area has to offer.
School Name | Distance | Pupils | |||
|---|---|---|---|---|---|
| School Name | Gaelscoil Bhríde | Distance | 2.2km | Pupils | 207 |
| School Name | Scoil Ailbhe | Distance | 2.6km | Pupils | 172 |
| School Name | Scoil Angela | Distance | 2.7km | Pupils | 221 |
School Name | Distance | Pupils | |||
|---|---|---|---|---|---|
| School Name | Presentation Primary School | Distance | 2.9km | Pupils | 240 |
| School Name | Holycross National School | Distance | 3.3km | Pupils | 235 |
| School Name | Moycarkey National School | Distance | 4.8km | Pupils | 132 |
| School Name | Leugh National School | Distance | 5.3km | Pupils | 131 |
| School Name | Ballycahill National School | Distance | 5.8km | Pupils | 47 |
| School Name | Gaile National School | Distance | 6.8km | Pupils | 28 |
| School Name | St. Kevin's National School Littleton | Distance | 7.1km | Pupils | 93 |
School Name | Distance | Pupils | |||
|---|---|---|---|---|---|
| School Name | C.b.s. Thurles | Distance | 2.6km | Pupils | 557 |
| School Name | Ursuline Secondary School | Distance | 2.7km | Pupils | 814 |
| School Name | Colaiste Mhuire Co-ed | Distance | 2.7km | Pupils | 486 |
School Name | Distance | Pupils | |||
|---|---|---|---|---|---|
| School Name | Presentation Secondary School, Thurles | Distance | 2.9km | Pupils | 569 |
| School Name | St Josephs College | Distance | 13.0km | Pupils | 352 |
| School Name | Scoil Ruain | Distance | 14.4km | Pupils | 388 |
| School Name | Our Ladys Secondary School | Distance | 15.1km | Pupils | 590 |
| School Name | Cashel Community School | Distance | 16.1km | Pupils | 914 |
| School Name | Presentation Secondary School | Distance | 19.8km | Pupils | 371 |
| School Name | Coláiste Mhuire Johnstown Cmj | Distance | 20.7km | Pupils | 632 |
Type | Distance | Stop | Route | Destination | Provider | ||||||
|---|---|---|---|---|---|---|---|---|---|---|---|
| Type | Bus | Distance | 2.0km | Stop | Thurles Train Station Car Park | Route | 850 | Destination | Athlone Station | Provider | Tfi Local Link Laois Offaly |
| Type | Bus | Distance | 2.0km | Stop | Thurles Train Station Car Park | Route | 850 | Destination | Thurles Station | Provider | Tfi Local Link Laois Offaly |
| Type | Bus | Distance | 2.0km | Stop | Thurles Train Station | Route | 391 | Destination | Limerick Arthurs Qy | Provider | Tfi Local Link Tipperary |
Type | Distance | Stop | Route | Destination | Provider | ||||||
|---|---|---|---|---|---|---|---|---|---|---|---|
| Type | Bus | Distance | 2.0km | Stop | Thurles Train Station | Route | 858 | Destination | Portlaoise Hospital | Provider | Tfi Local Link Laois Offaly |
| Type | Bus | Distance | 2.0km | Stop | Thurles Train Station | Route | 858 | Destination | Thurles Station | Provider | Tfi Local Link Laois Offaly |
| Type | Bus | Distance | 2.0km | Stop | Thurles Train Station | Route | 391 | Destination | Thurles Station | Provider | Tfi Local Link Tipperary |
| Type | Rail | Distance | 2.0km | Stop | Thurles | Route | Intercity | Destination | Cork (kent) | Provider | Irish Rail |
| Type | Rail | Distance | 2.0km | Stop | Thurles | Route | Rail | Destination | Dublin Heuston | Provider | Irish Rail |
| Type | Rail | Distance | 2.0km | Stop | Thurles | Route | Intercity | Destination | Dublin Heuston | Provider | Irish Rail |
| Type | Rail | Distance | 2.0km | Stop | Thurles | Route | Rail | Destination | Limerick (colbert) | Provider | Irish Rail |
BER Details

BER No: 100368752
Energy Performance Indicator: 118.02 kWh/m2/yr
Statistics
04/04/2024
Entered/Renewed
3,490
Property Views
Check off the steps to purchase your new home
Use our Buying Checklist to guide you through the whole home-buying journey.

Similar properties
€295,000
Ballycurrane, Thurles, Co. Tipperary, E41EY905 Bed · 3 Bath · Detached€298,000
54 Willowmere Drive, Thurles, Co. Tipperary, E41X4K45 Bed · 3 Bath · Detached€325,000
Saint Paul's, Tonagha, Thurles, Co. Tipperary, E41C5824 Bed · 3 Bath · Detached€325,000
Banquet Hill, 36 Moyne Road, Thurles, Co. Tipperary, E41X4D94 Bed · 2 Bath · Semi-D
Daft ID: 119051346


Jonathan Gleeson
SALE AGREEDThinking of selling?
Ask your agent for an Advantage Ad
- • Top of Search Results with Bigger Photos
- • More Buyers
- • Best Price

Home Insurance
Quick quote estimator
